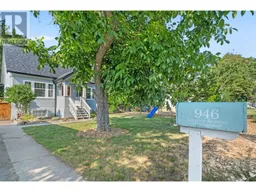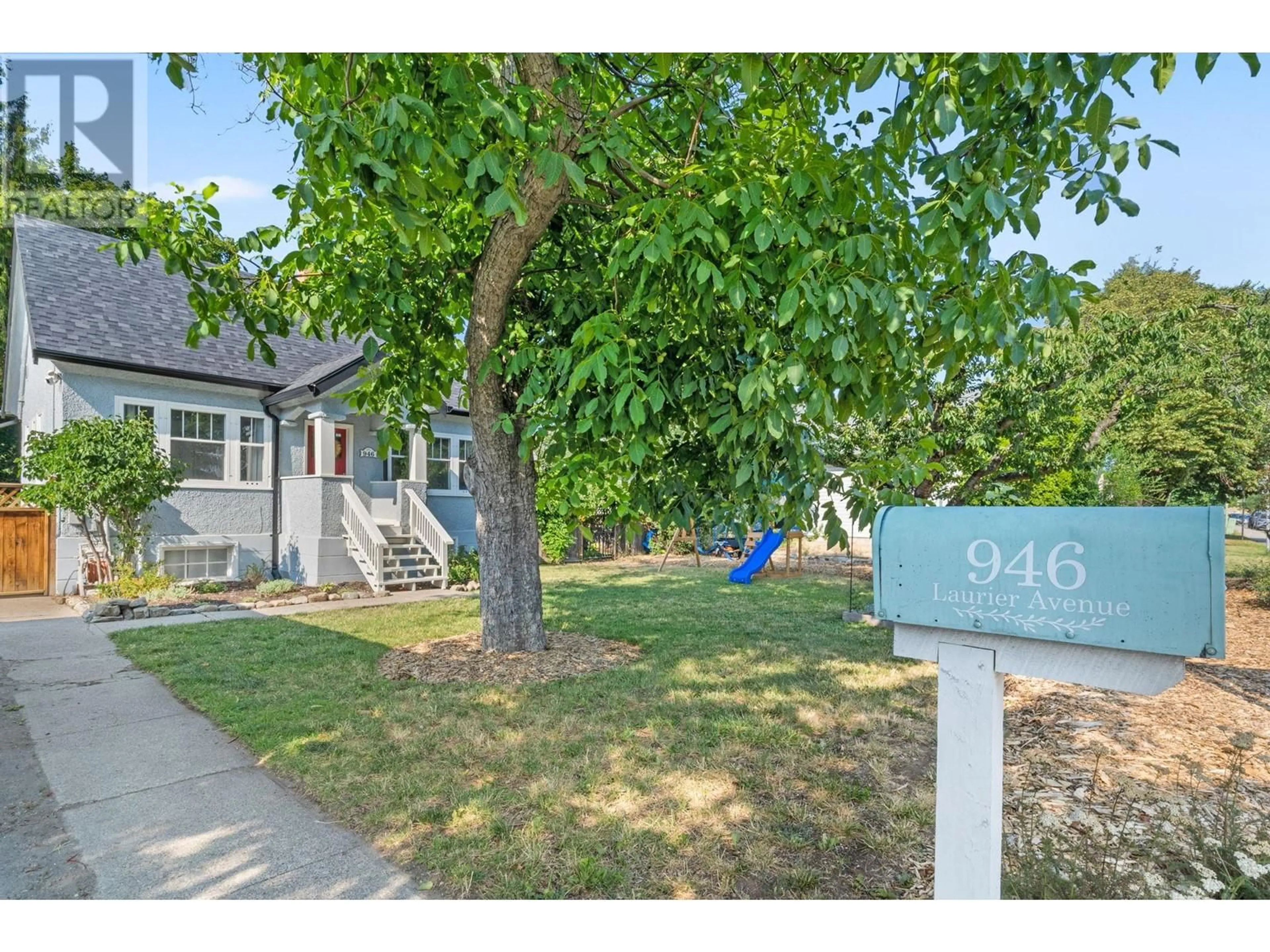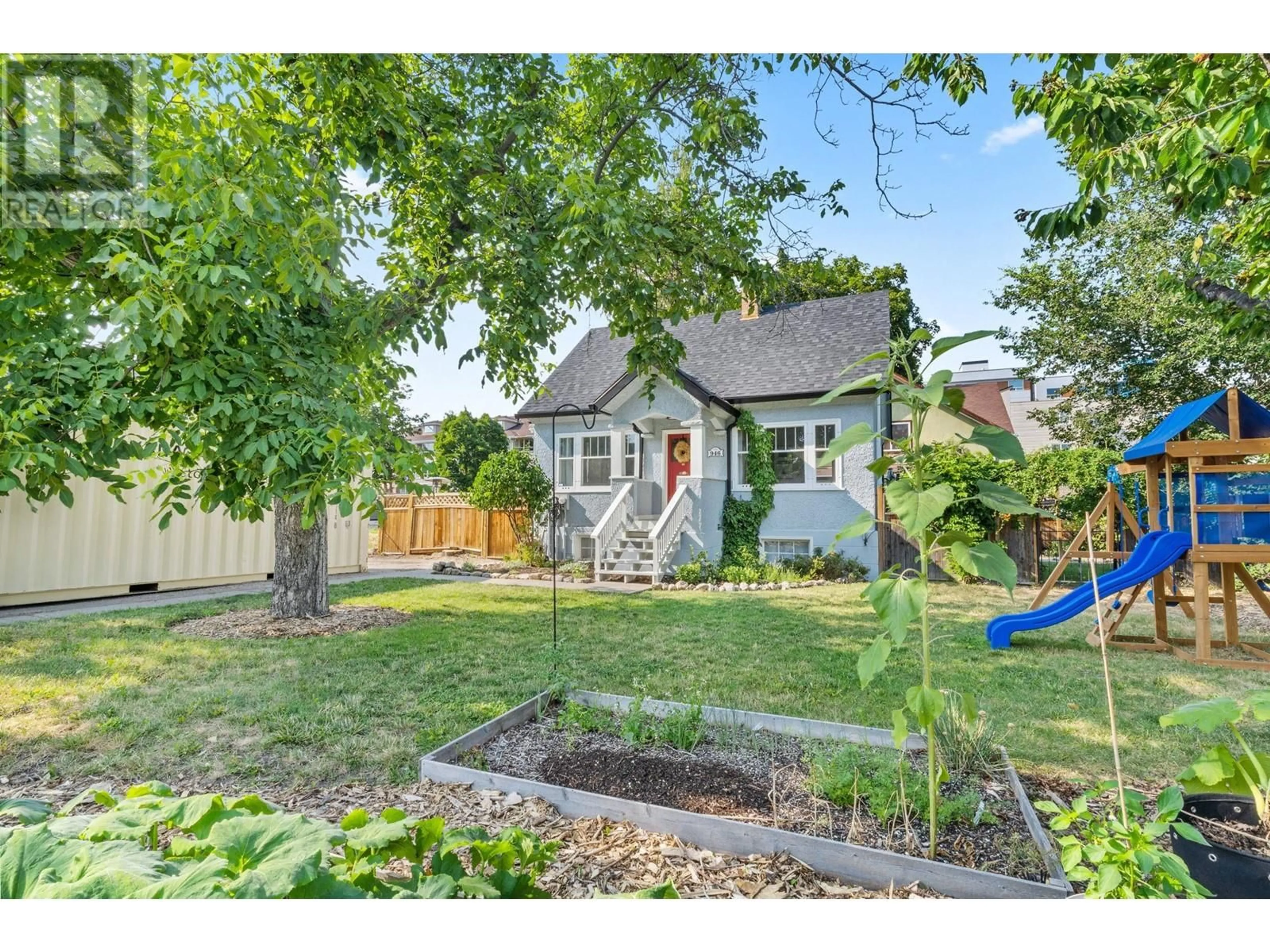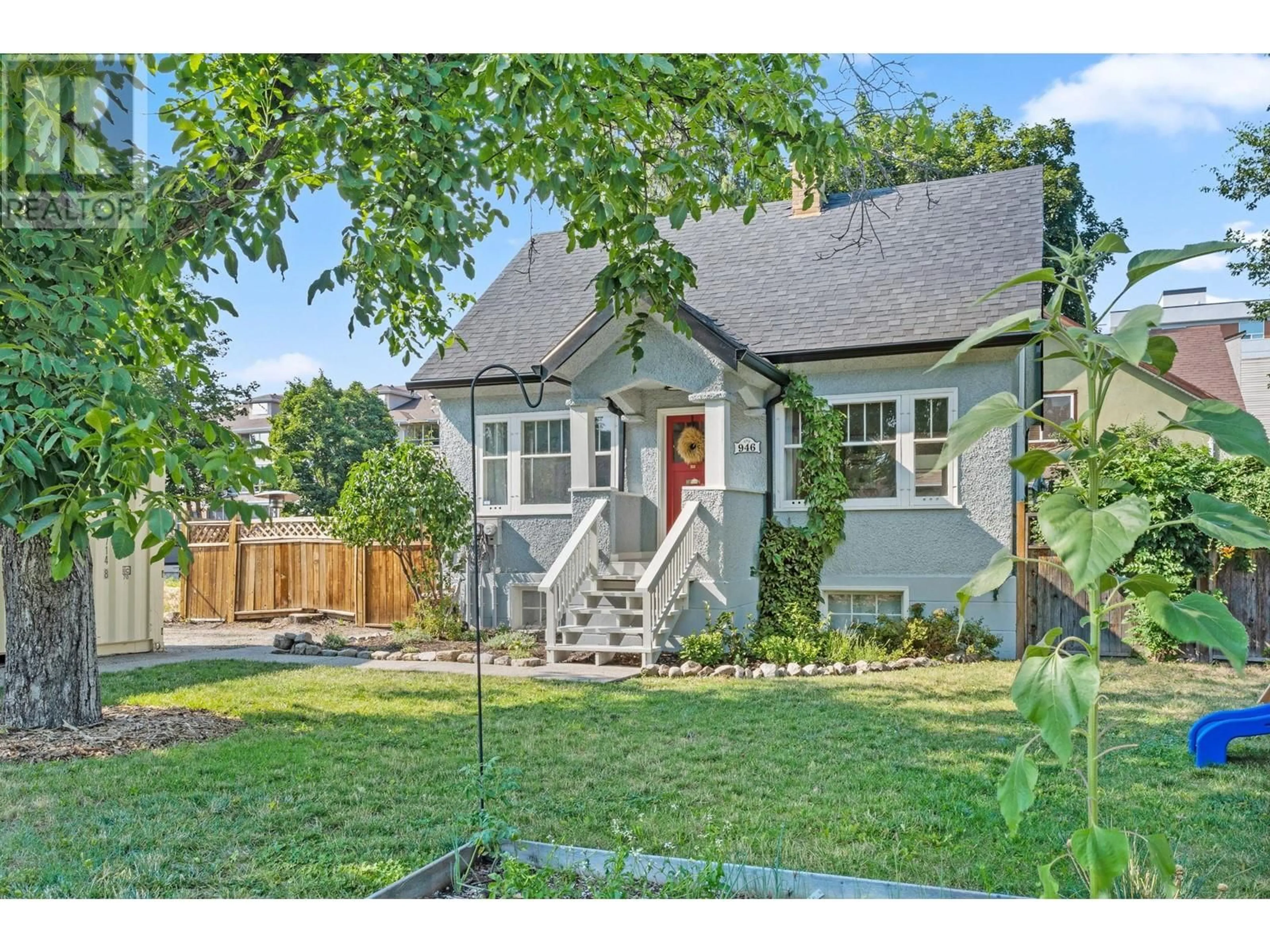946 Laurier Avenue, Kelowna, British Columbia V1Y6B1
Contact us about this property
Highlights
Estimated ValueThis is the price Wahi expects this property to sell for.
The calculation is powered by our Instant Home Value Estimate, which uses current market and property price trends to estimate your home’s value with a 90% accuracy rate.Not available
Price/Sqft$480/sqft
Est. Mortgage$3,199/mo
Tax Amount ()-
Days On Market120 days
Description
WELCOME to this charming, character-filled home in the heart of Kelowna. NEW ROOF, fascia ,eavestrough! FRESHLY PAINTED! Over 75 years old and meticulously maintained by every owner, this home boasts many original features, including crown moldings, a door with it's original door bell, beautiful hardwood floors. This sweet, quaint home is well kept, features 3 bedrooms, and 1 full bath, and offers rare perks for one of it's age, such as closets in 2 bedrooms. The half finished basement includes 2 versatile flex spaces, perfect for a playroom,office,living area, den or 4th bedroom, and another bathroom! Situated in one of Kelowna's most walkable and bikeable neighborhoods', you'll be a 5 min stroll to one of the city's best grocery stores, and near popular Ethel and Sutherland bike lanes.The yard is a green oasis, featuring decades-old cherry tree in the front and a plum tree and grape vine in the backyard that produces an abundance of fruit. Recent updates include a heat pump for the main floor, and upstairs, that can provide heat in addition to the gas furnace and air conditioning, upgraded electrical system and new high quality windows in key rooms. Being a subdivided property, this home offers one of the best price for a single detached family home in downtown Kelowna, and offers plenty parking for the owner and friends. This home was recently listed at $824,900 prior to new roof and other upgrades, now at only $745,000, it wont last long. Book your showing today. (id:39198)
Property Details
Interior
Features
Second level Floor
Primary Bedroom
9'3'' x 11'6''Bedroom
8'11'' x 11'7''Exterior
Features
Parking
Garage spaces 4
Garage type -
Other parking spaces 0
Total parking spaces 4
Condo Details
Inclusions
Property History
 51
51


