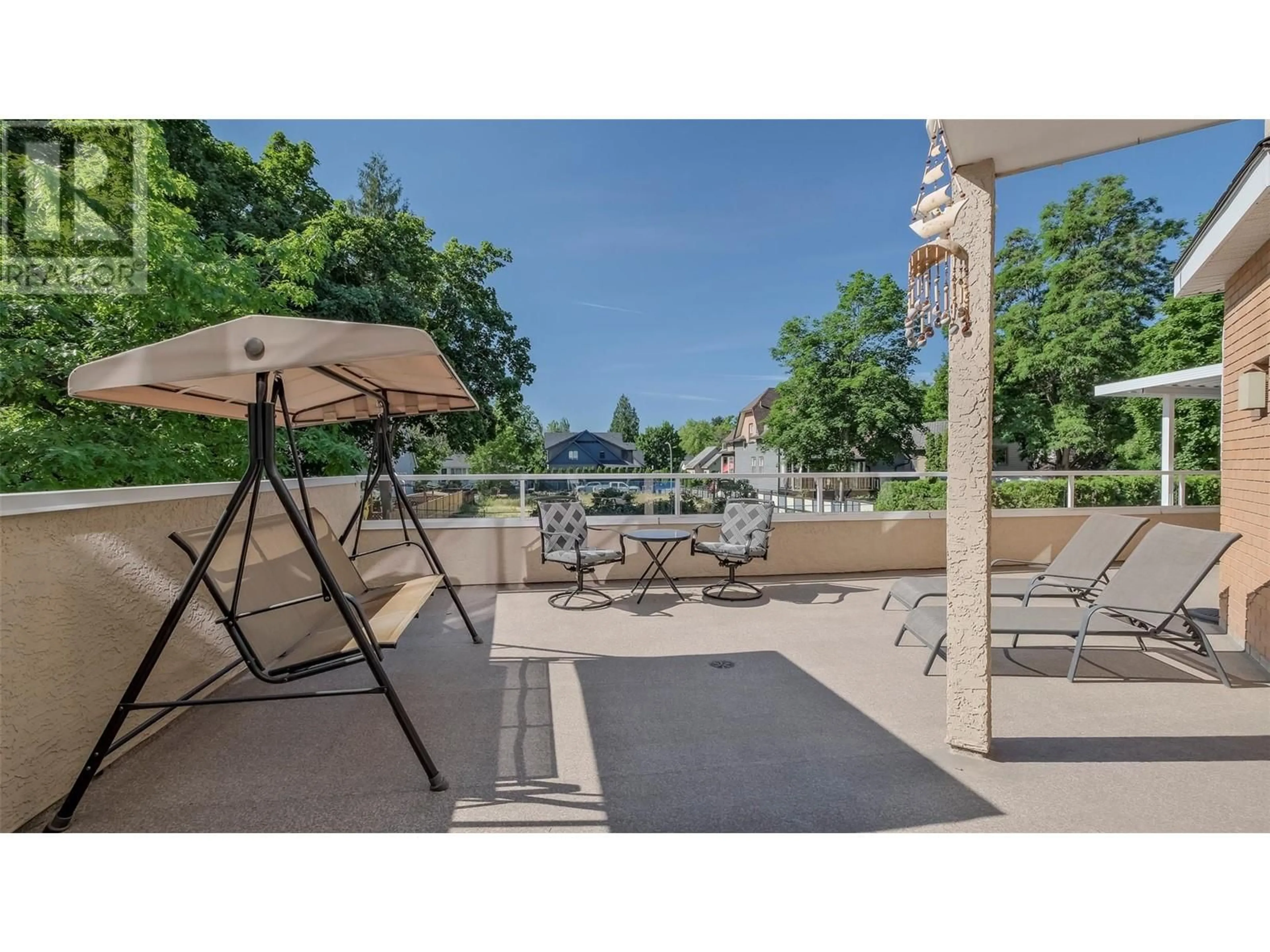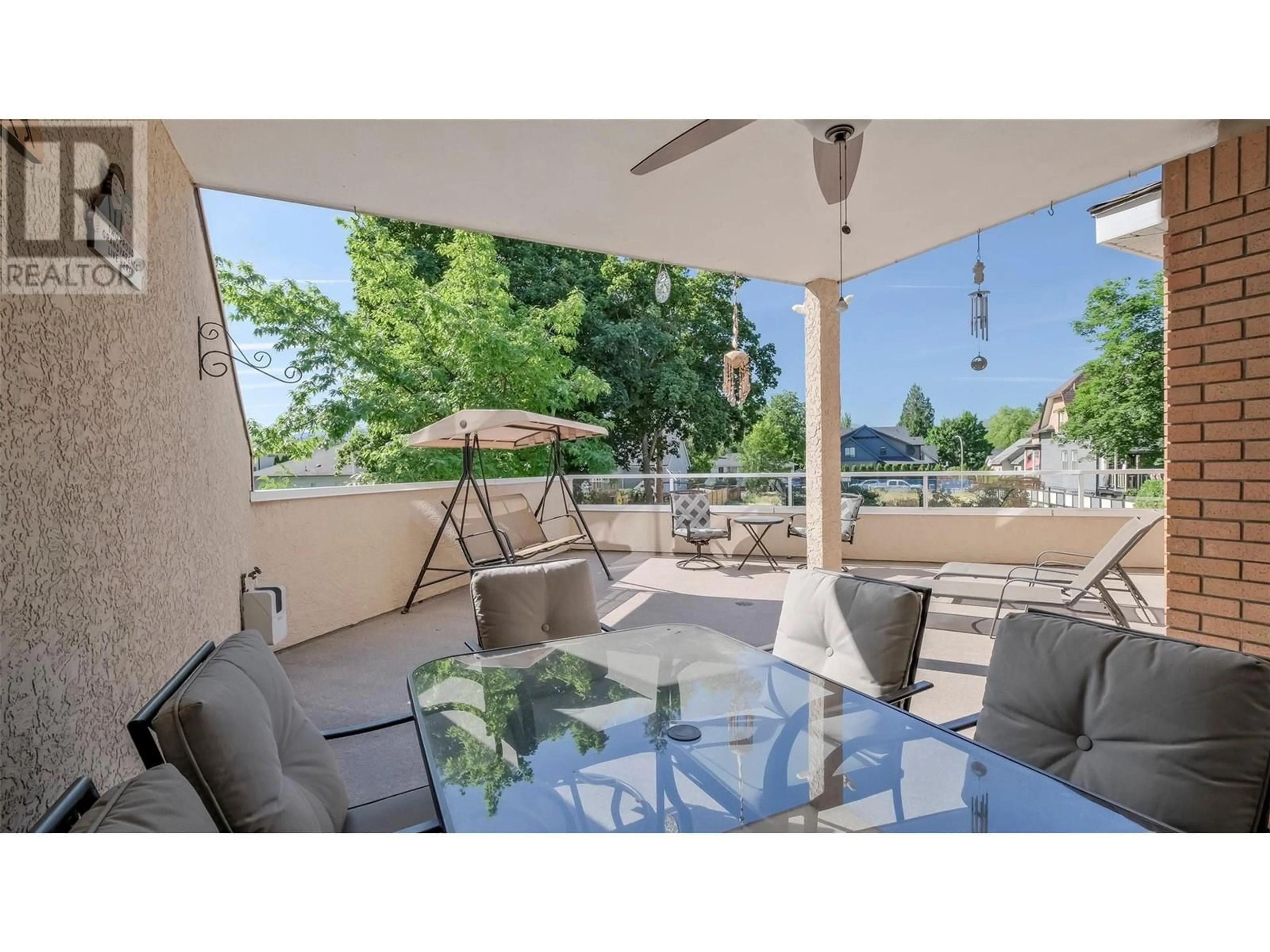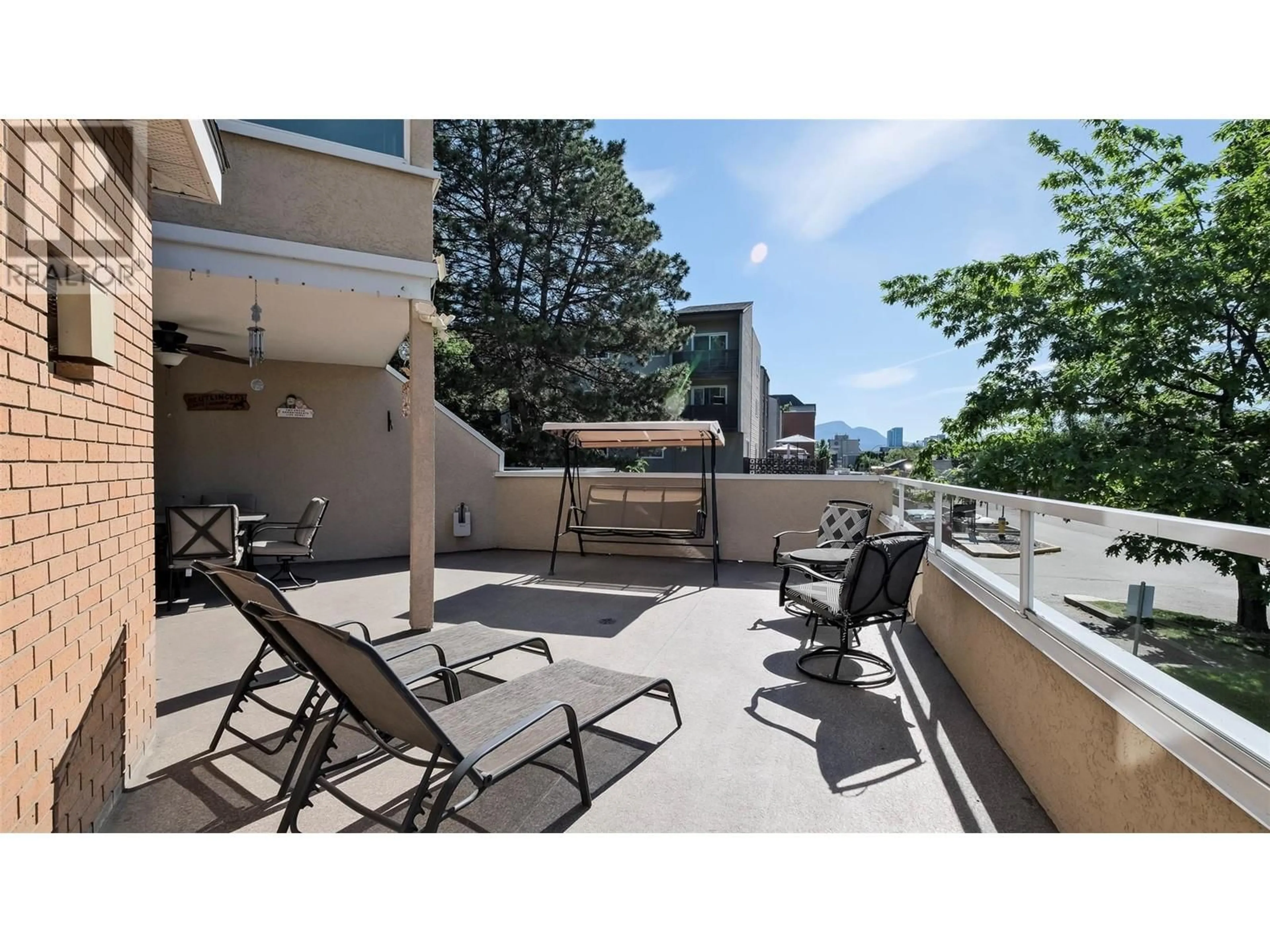933 Harvey Avenue Unit# 101, Kelowna, British Columbia V1Y9S1
Contact us about this property
Highlights
Estimated ValueThis is the price Wahi expects this property to sell for.
The calculation is powered by our Instant Home Value Estimate, which uses current market and property price trends to estimate your home’s value with a 90% accuracy rate.Not available
Price/Sqft$305/sqft
Est. Mortgage$1,889/mo
Maintenance fees$562/mo
Tax Amount ()-
Days On Market68 days
Description
Enjoy Kelowna living on your LARGE, PRIVATE, SUNNY, PARTIALLY COVERED AND QUIET PATIO perfect for morning coffee, entertaining, or unwinding. Discover the perfect blend of comfort and convenience in this lovely 2-bedroom, 2-bathroom condo located in the heart of Kelowna at 101-933 Harvey Avenue. Exclusively for residents aged 55 and over, this pet-free building ensures a peaceful and serene living environment. This home has had numerous recent updates including new flooring, new low flush high seat toilets, blinds, sinks and taps in the bathrooms and kitchen plus new kitchen appliances. The kitchen is equipped with plenty of cabinetry and a functional design that caters to all your culinary needs. The primary bedroom is a true retreat, featuring a generous closet and a private ensuite bathroom. The second bedroom is perfect for guests or can be transformed into a home office or hobby room. Both bathrooms are well-appointed, with contemporary fixtures and ample storage. Additional features include in-suite laundry, secure underground parking, and a storage locker. Huge oversized sunny 20 x 30 deck on quiet side of the building. Located in a prime area, this condo offers easy access to shopping, dining, healthcare facilities, and public transportation. The building itself boasts a welcoming community with common areas for socializing. (id:39198)
Property Details
Interior
Features
Main level Floor
Other
20' x 30'Laundry room
9' x 6'4pc Bathroom
9' x 6'Bedroom
11' x 13'Exterior
Features
Parking
Garage spaces 1
Garage type Underground
Other parking spaces 0
Total parking spaces 1
Condo Details
Inclusions
Property History
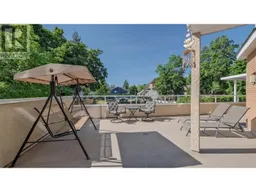 32
32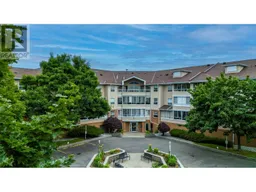 40
40
