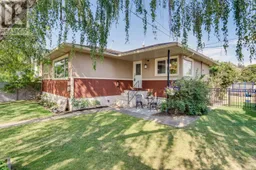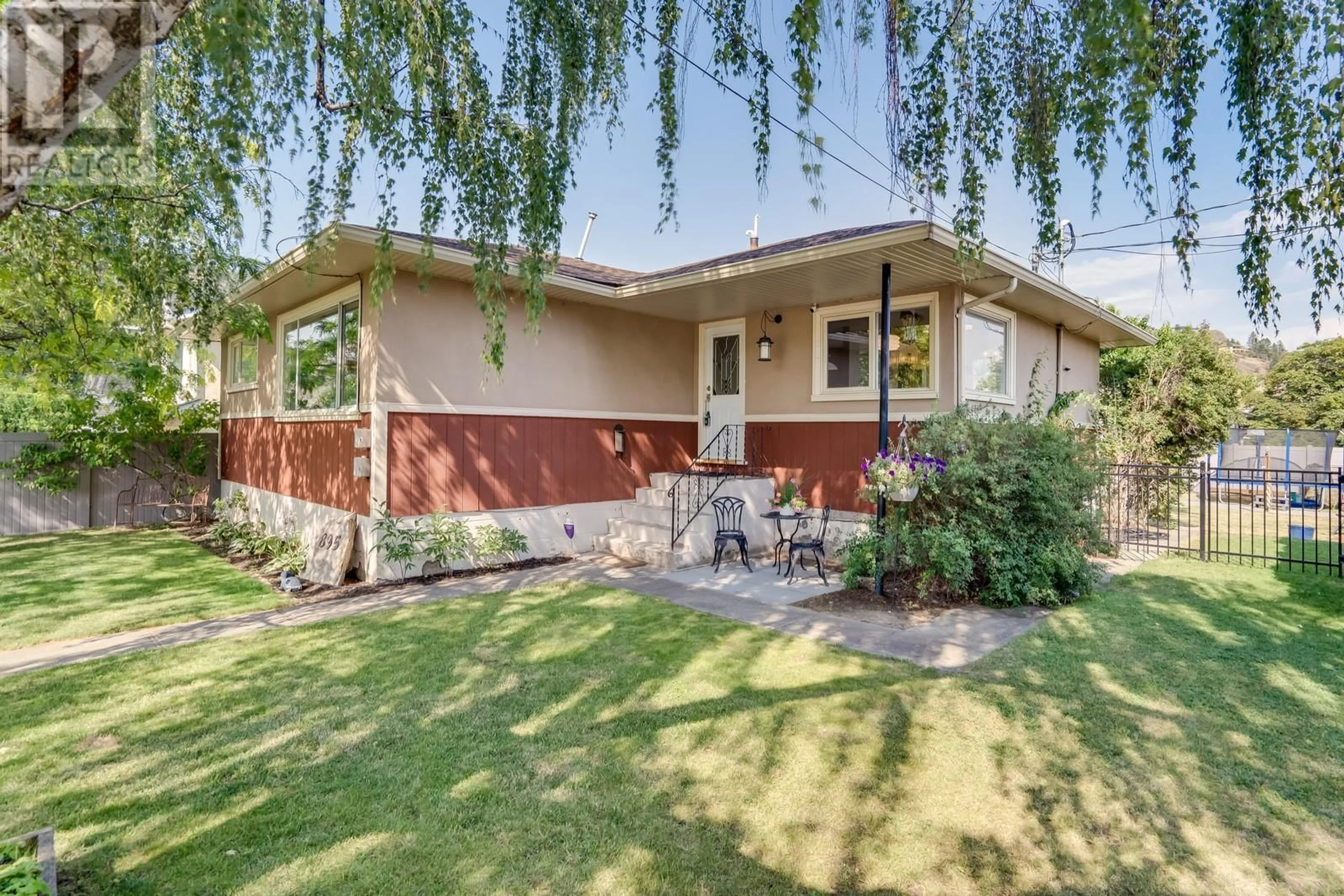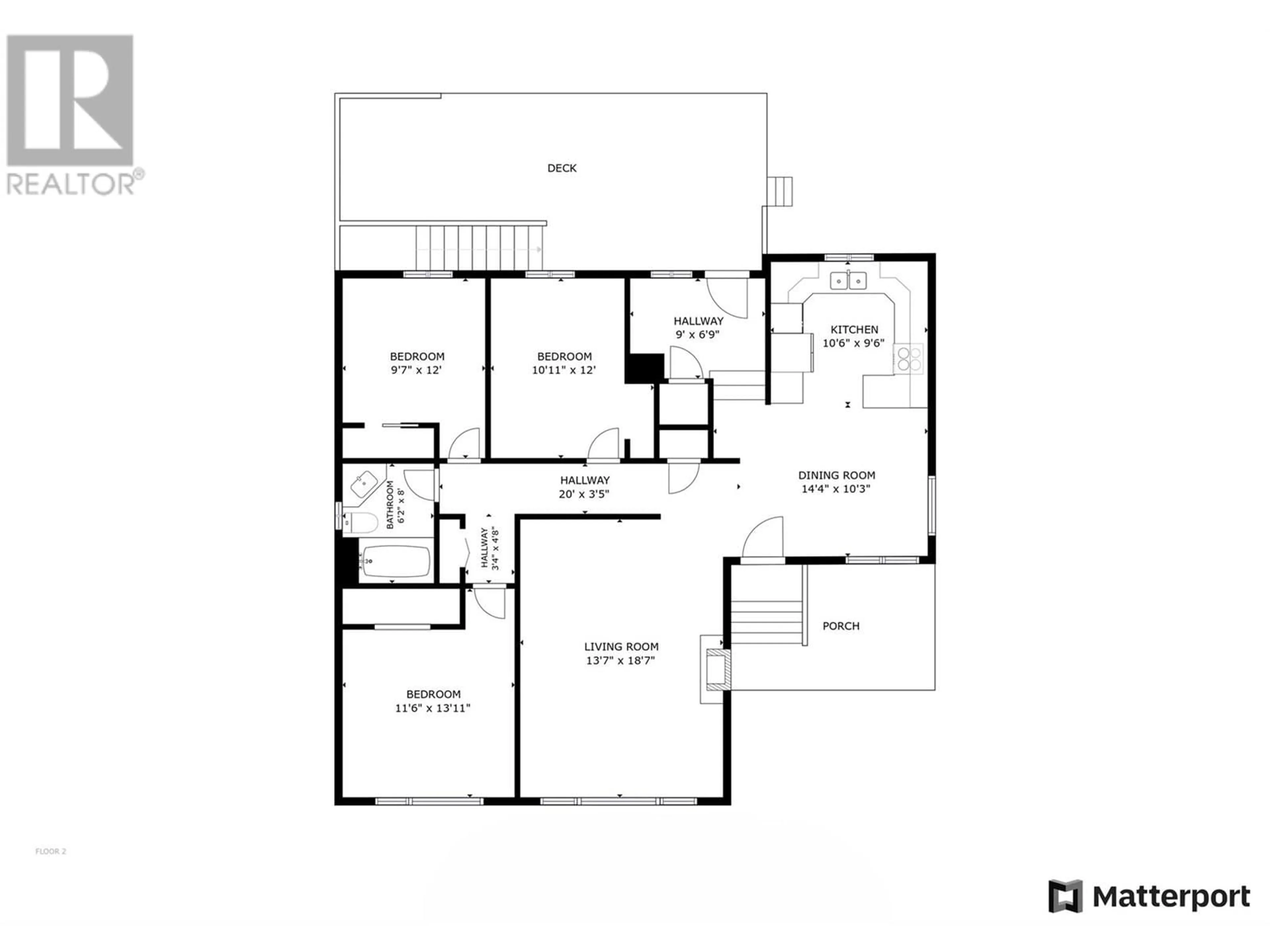895 Walrod Street, Kelowna, British Columbia V1Y2S4
Contact us about this property
Highlights
Estimated ValueThis is the price Wahi expects this property to sell for.
The calculation is powered by our Instant Home Value Estimate, which uses current market and property price trends to estimate your home’s value with a 90% accuracy rate.Not available
Price/Sqft$449/sqft
Est. Mortgage$5,669/mo
Tax Amount ()-
Days On Market124 days
Description
LOCATION + LIFESTYLE!! This lucrative property situated in one of Kelowna North’s most up & coming neighbourhoods has a TON to offer! Charming 4 bed home PLUS in-law suite with den AND a detached 1 bed LEGAL carriage suite, all within walking distance to downtown, Knox Mountain, and beaches! The MF1 zoning, multiple income suites, and large detached garage with a workshop truly sets this property apart. The gas heated shop/garage (below carriage) has separate 100amp electrical panel & 220V plug. The 0.19 acre fully fenced corner lot with lane way access is designed perfectly to accommodate multiple residents with 3 private yard spaces. The 5-zone irrigation system keeps the property well hydrated. Added bonus — there’s room for a pool and comes complete with a garden & an Okanagan peach tree! The property also features a long list of recent improvements: High Efficiency furnace & AC (gas), hot water on demand, hot water tank (carriage; gas), appliances, kitchen updates, flooring, paint, vinyl fence with coded entry, 10 year old roof + more! Not to mention the location! All within a 10 minute walk, you will appreciate the proximity of playgrounds, a daycare facility, restaurants & cafes, shopping, off leash dog parks, a boat launch, tennis courts… Live the complete Kelowna lifestyle while offsetting your mortgage with multiple rental incomes, all just blocks from Knox Mountain Park, beaches, and the vibrant cultural district! Book your private viewing today! (id:39198)
Property Details
Interior
Features
Lower level Floor
Other
15'10'' x 7'5''Primary Bedroom
9'3'' x 18'7''Den
9'2'' x 12'7''Family room
16'2'' x 12'7''Exterior
Features
Parking
Garage spaces 4
Garage type Detached Garage
Other parking spaces 0
Total parking spaces 4
Property History
 61
61 60
60 33
33

