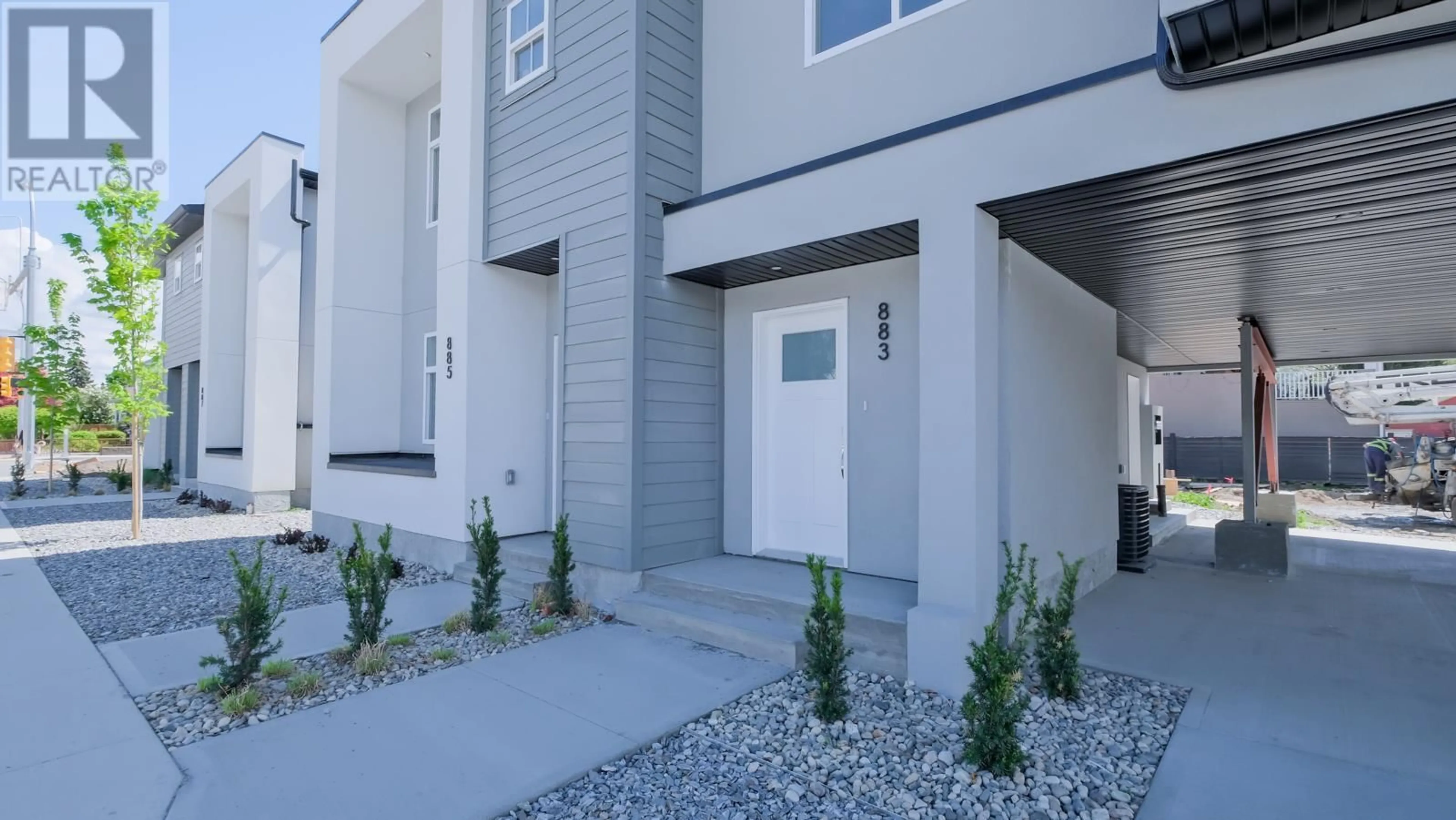889 Sutherland Avenue, Kelowna, British Columbia V1Y5X4
Contact us about this property
Highlights
Estimated ValueThis is the price Wahi expects this property to sell for.
The calculation is powered by our Instant Home Value Estimate, which uses current market and property price trends to estimate your home’s value with a 90% accuracy rate.Not available
Price/Sqft$428/sqft
Est. Mortgage$10,255/mo
Tax Amount ()-
Days On Market136 days
Description
Generating over 12K/Month this is a great opportunity for investors seeking to own a rental property in Kelowna. Unique design and amazing location on main Bike Lane from DT to Landmark District. This Large Layout 4-unit townhome development consists of two separate buildings and is on the Ethel St bike corridor. Currently tenanted with each unit offering a differing floor plan. One unit is a sprawling 3 bed, 2 bath condo-style home while the other 3 units are townhouse-style with a main living area on the lower level and bedrooms on the upper level. Each unit comes with 2 tandem covered parking spaces. Urban location on Sutherland Ave. just minutes to downtown Kelowna, Okanagan Lake and Kelowna’s trendy area of South Pandosy. +GST. (id:39198)
Property Details
Interior
Features
Second level Floor
Bedroom
10'7'' x 10'3''4pc Ensuite bath
7'8'' x 6'8''4pc Bathroom
7'4'' x 4'11''4pc Bathroom
4'11'' x 7'3''Exterior
Features
Parking
Garage spaces 8
Garage type Breezeway
Other parking spaces 0
Total parking spaces 8
Condo Details
Inclusions
Property History
 51
51 16
16

