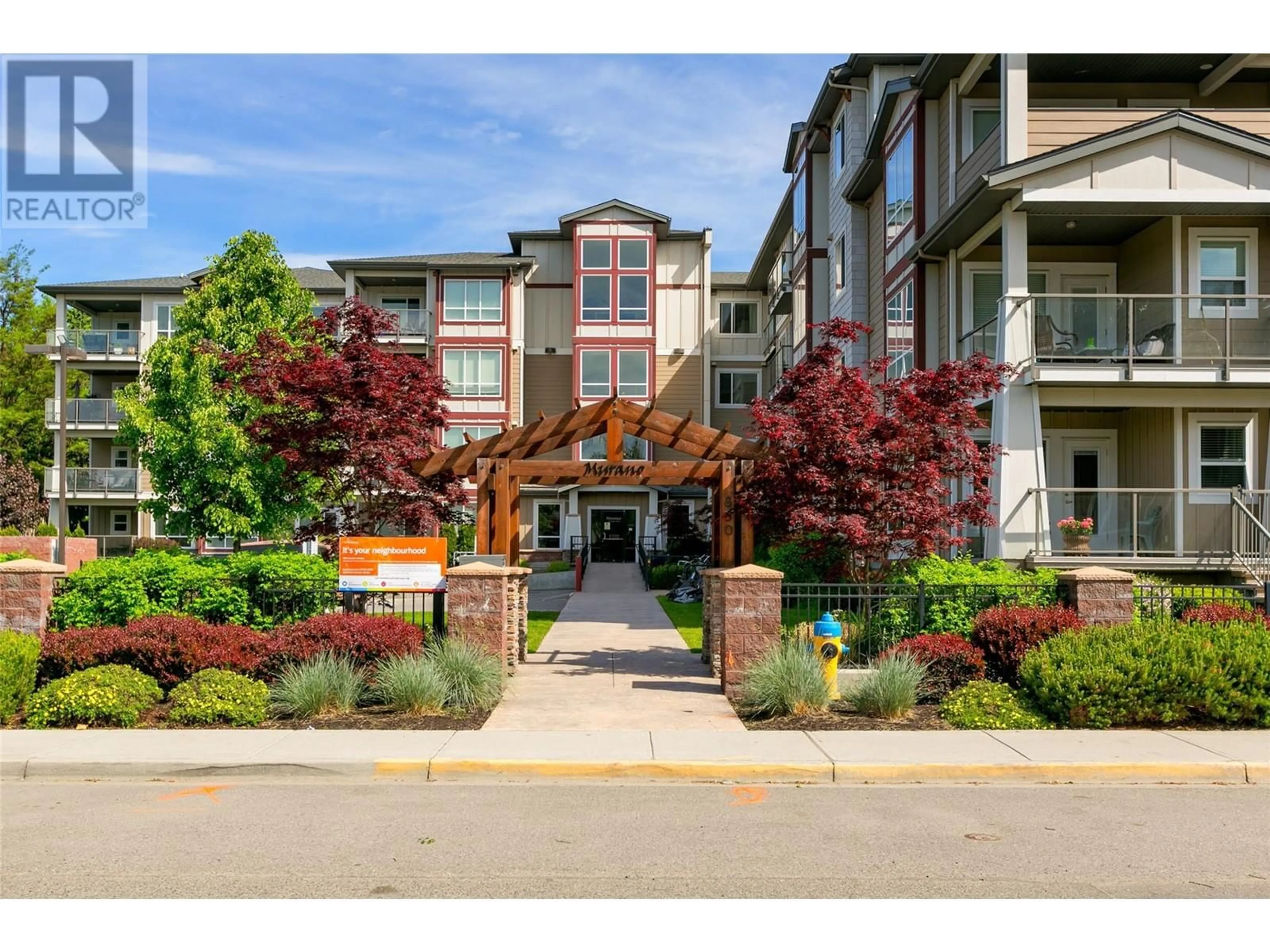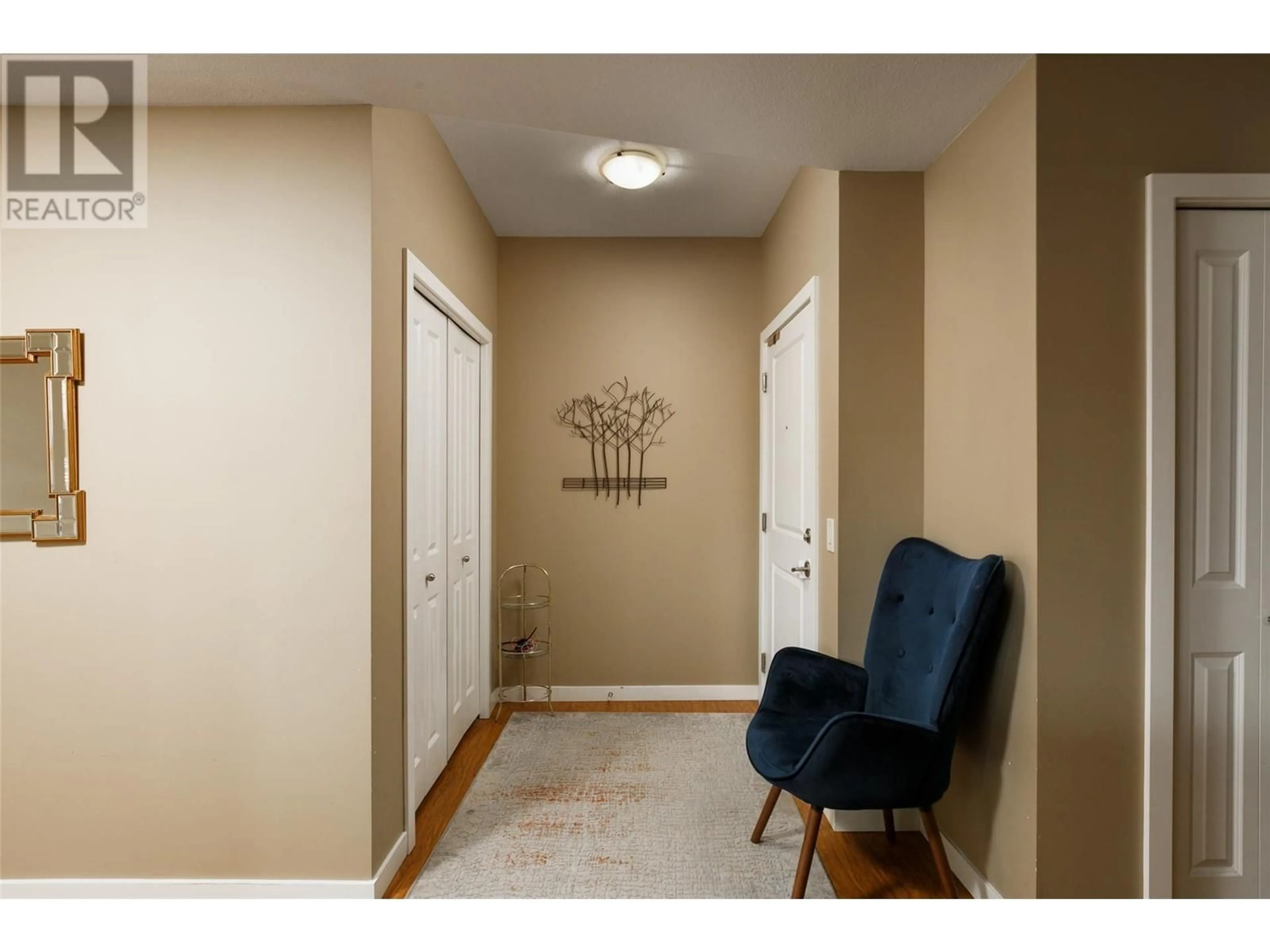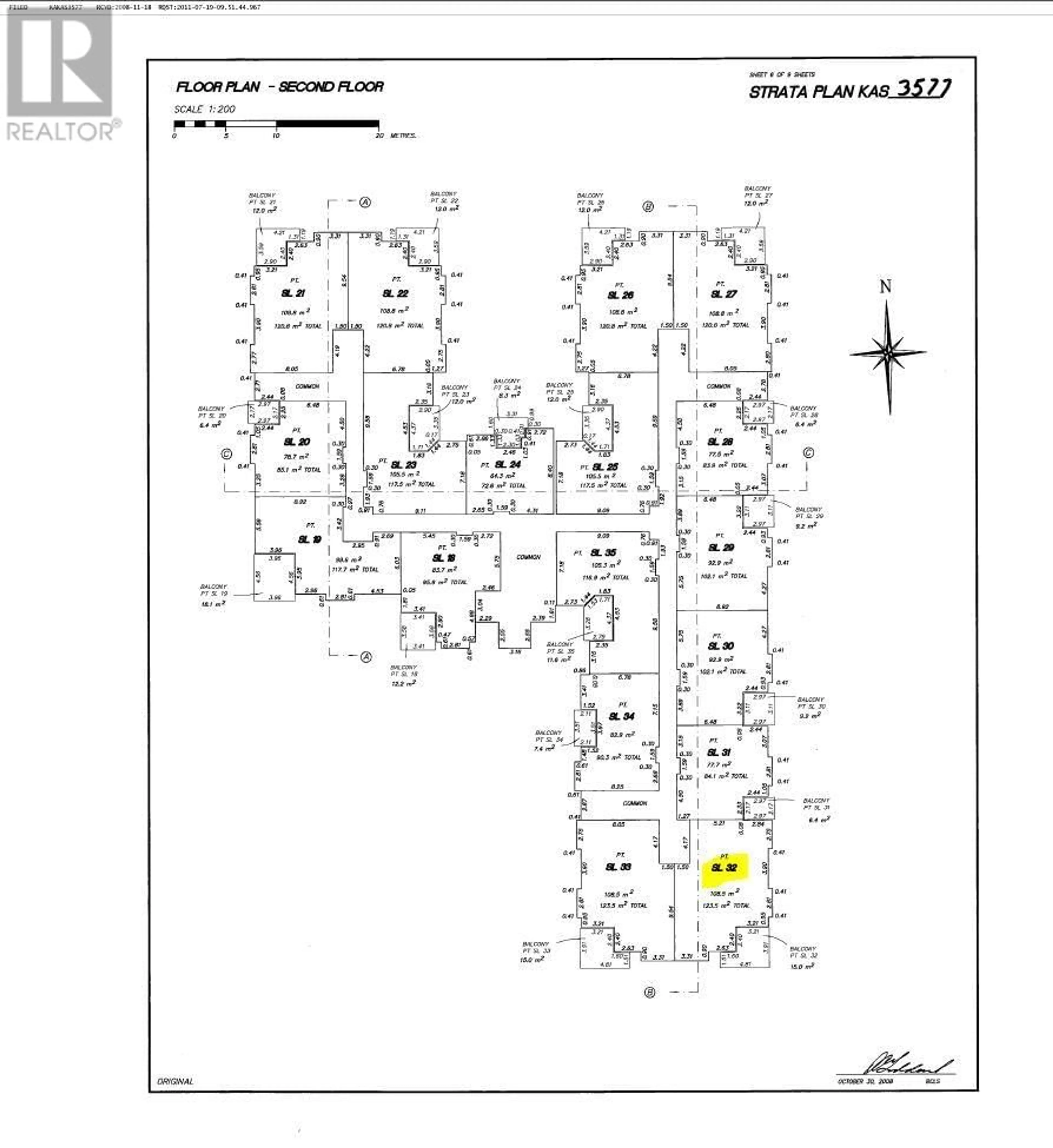850 Saucier Avenue Unit# 225, Kelowna, British Columbia V1Y6A3
Contact us about this property
Highlights
Estimated ValueThis is the price Wahi expects this property to sell for.
The calculation is powered by our Instant Home Value Estimate, which uses current market and property price trends to estimate your home’s value with a 90% accuracy rate.Not available
Price/Sqft$452/sqft
Est. Mortgage$2,272/mo
Maintenance fees$528/mo
Tax Amount ()-
Days On Market148 days
Description
Central location! 2 bedroom 2 Bath plus den in south east facing corner unit facing quiet Saucier Avenue. This bright and cheerful condo offers spacious room sizes with a large peninsula kitchen with maple shaker cabinetry and premier appliances. The unit boasts a private master bedroom with a spa like ensuite, a morning sun soaked covered deck, and a perfect split floorplan with bedrooms bookending the primary living spaces in between. Easy open concept living perfect for entertaining. Great high end building with A/C and heat that is a part of the strata fees. Secured entry and heated underground parking! Great building and location! No age restrictions and long term rentals allowed. (id:39198)
Property Details
Interior
Features
Main level Floor
Other
15' x 12'Utility room
6'4'' x 6'4pc Bathroom
5' x 9'4''Bedroom
10'2'' x 11'Exterior
Features
Parking
Garage spaces 2
Garage type Underground
Other parking spaces 0
Total parking spaces 2
Condo Details
Inclusions
Property History
 24
24 24
24


