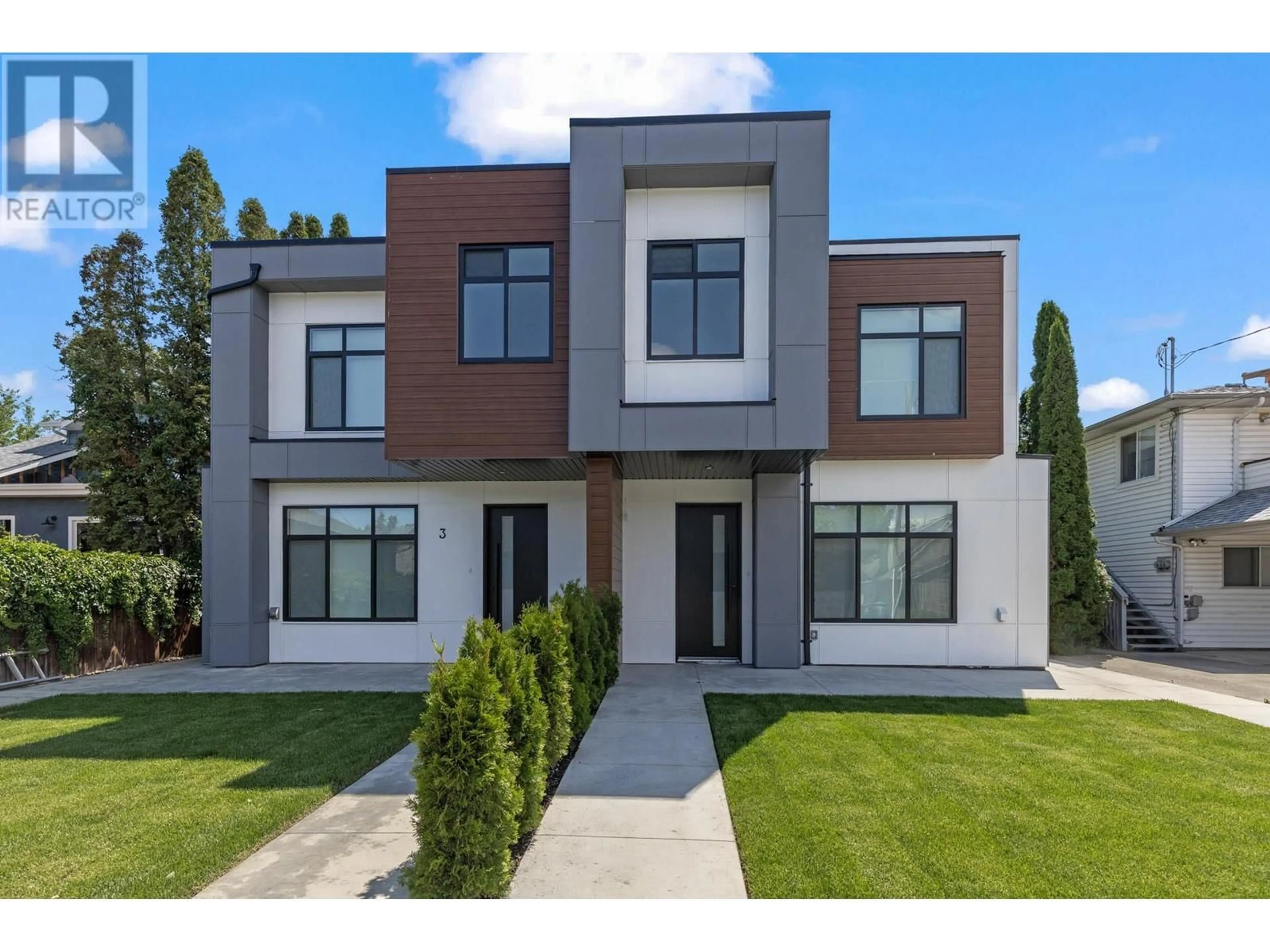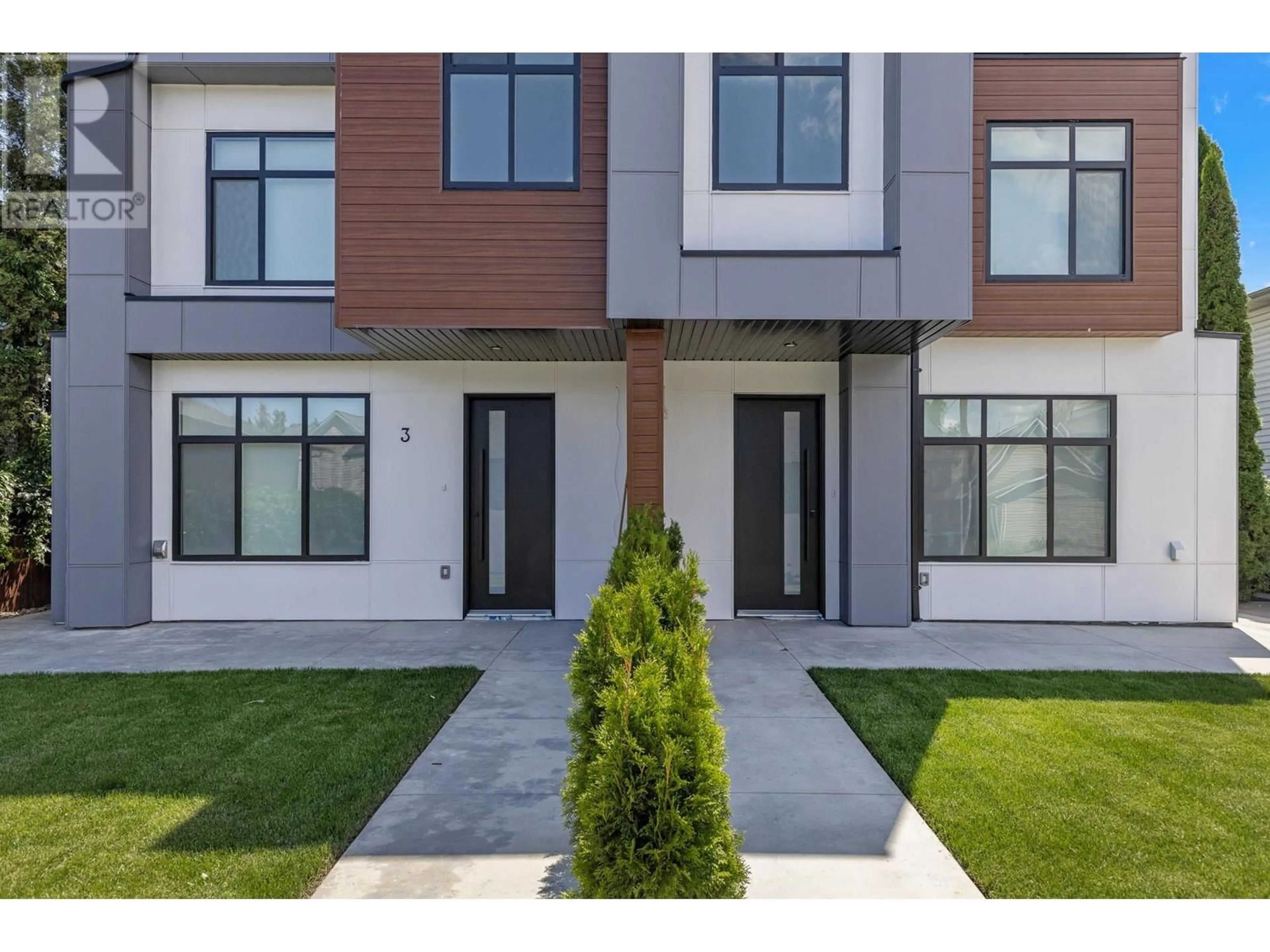830 Lawson Avenue Unit# 3, Kelowna, British Columbia V1Y6S8
Contact us about this property
Highlights
Estimated ValueThis is the price Wahi expects this property to sell for.
The calculation is powered by our Instant Home Value Estimate, which uses current market and property price trends to estimate your home’s value with a 90% accuracy rate.Not available
Price/Sqft$516/sqft
Est. Mortgage$3,479/mo
Tax Amount ()-
Days On Market14 days
Description
BRAND NEW 3 bedroom, 2.5 bathroom, 1,569 sq.ft. Fourplex in the Kelowna North Cultural District! High end finishes, high ceilings, great layout and large windows. Main floor offers a spacious living room with fireplace, Quartz built-in's, a wine/coffee bar, island kitchen with waterfall island, eating bar, Quartz backsplash, LG black stainless appliances, gas range. Dining area plus office space, powder room, two entrances. Upstairs there are 3 bedrooms; primary with 4-piece ensuite and walk-in closet, two generous sized bedrooms, laundry and full 4-piece bath. A patio plus your own yard. In the laneway there is a private single car garage. This is an amazing package. Price + GST. (id:39198)
Upcoming Open House
Property Details
Interior
Features
Second level Floor
Bedroom
12'4'' x 10'9''Bedroom
12'5'' x 10'8''4pc Ensuite bath
8'3'' x 7'10''4pc Bathroom
7'5'' x 5'1''Exterior
Features
Parking
Garage spaces 1
Garage type Detached Garage
Other parking spaces 0
Total parking spaces 1
Condo Details
Inclusions
Property History
 57
57 57
57 57
57

