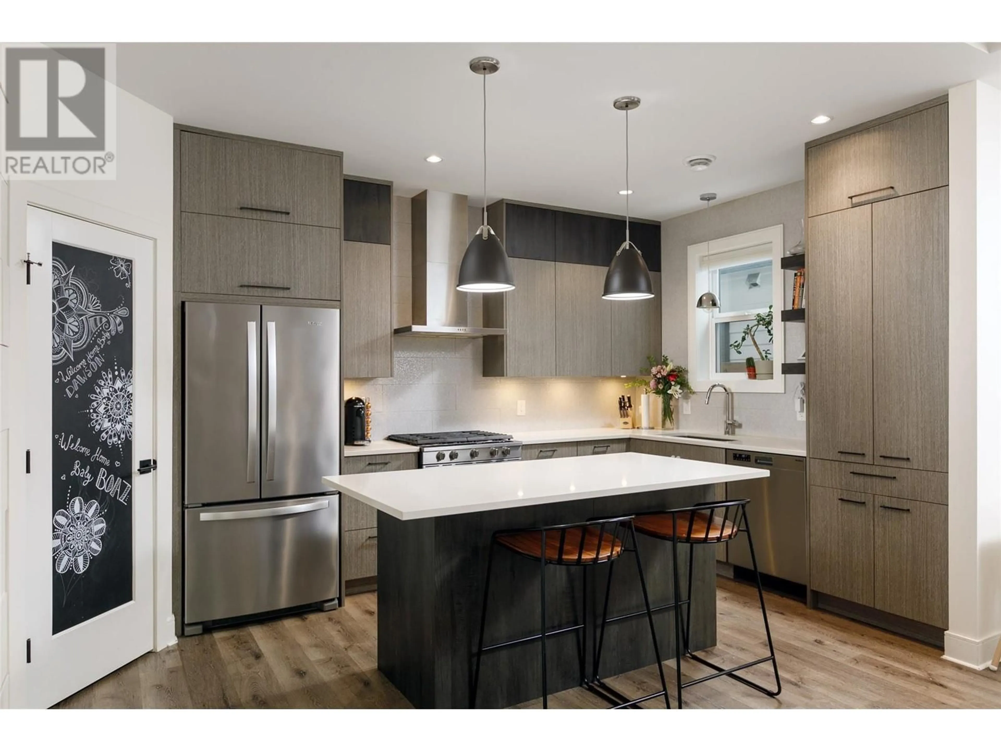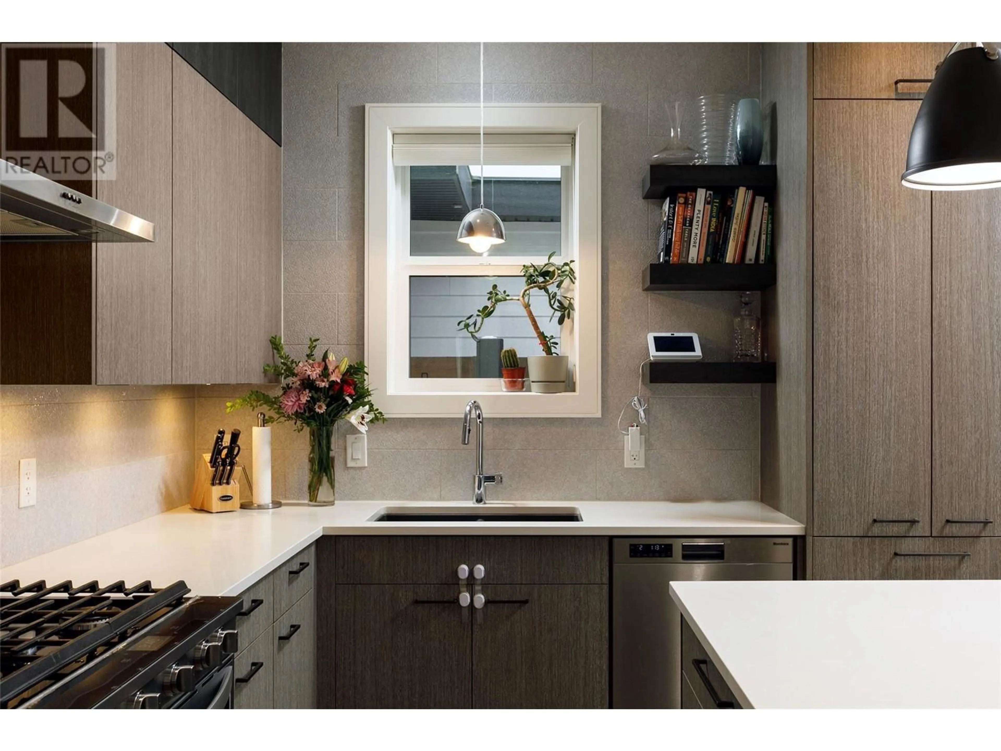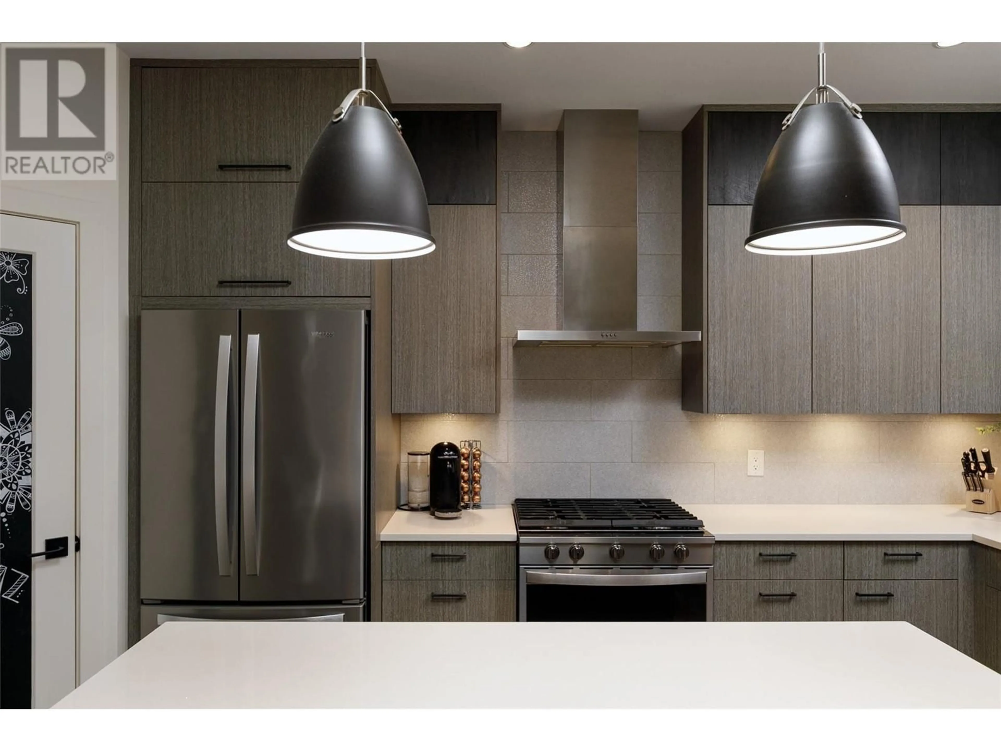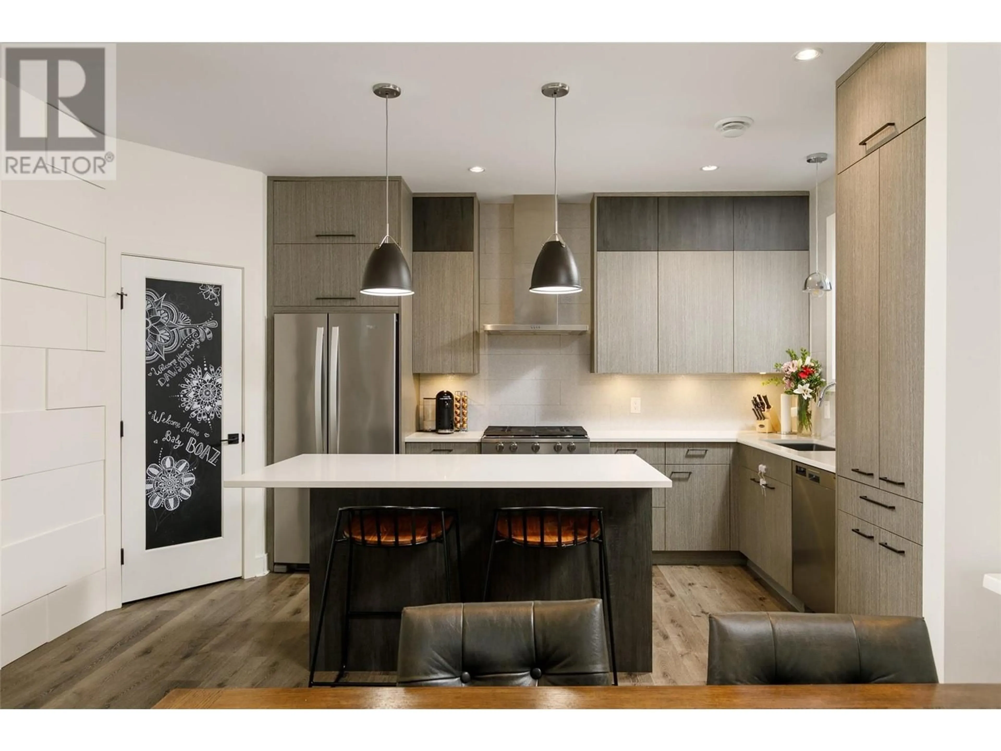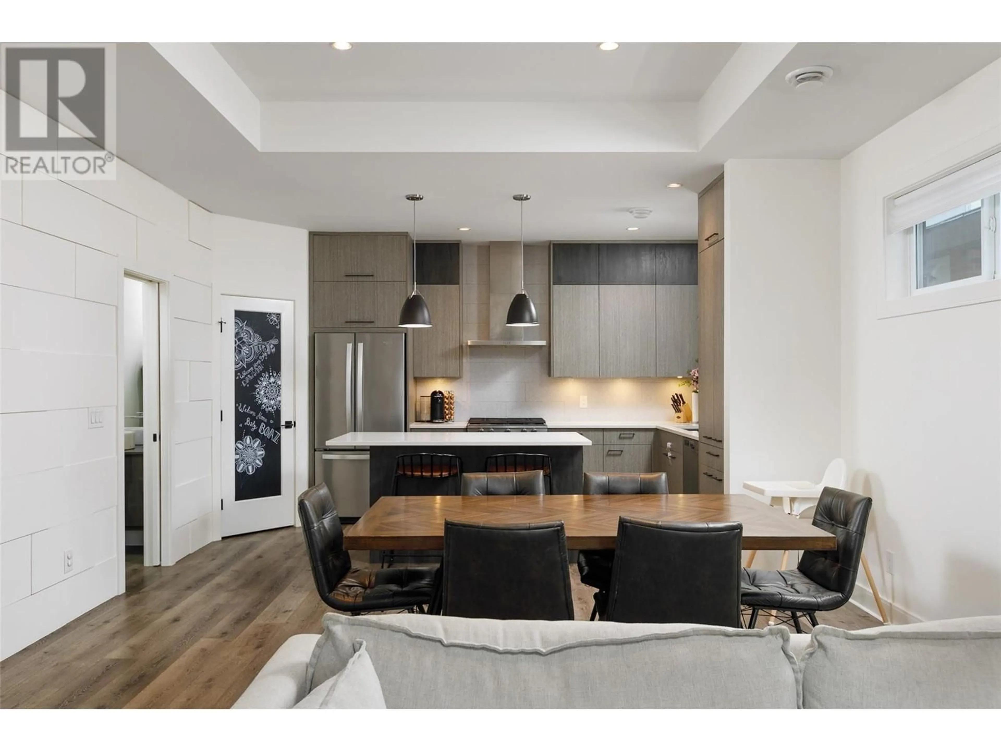805 Burne Avenue Unit# 2, Kelowna, British Columbia V1Y5P6
Contact us about this property
Highlights
Estimated ValueThis is the price Wahi expects this property to sell for.
The calculation is powered by our Instant Home Value Estimate, which uses current market and property price trends to estimate your home’s value with a 90% accuracy rate.Not available
Price/Sqft$574/sqft
Est. Mortgage$3,001/mo
Maintenance fees$170/mo
Tax Amount ()-
Days On Market21 hours
Description
This beautiful (3 bed & 3 bath) townhouse blends modern luxury with convenience in a sought-after neighborhood. Boasting 10’ ceilings in the main living area, this home is spacious and inviting. The custom kitchen features elegant cabinets, quartz countertops, new dishwasher and stainless steel appliances, with a large pantry and hidden storage under the stairs. The primary suite includes a custom-built accent wall, walk-thru closet and heated bathroom floors for added comfort. One of the home's standout features is its fully fenced, private patio area—ideal for outdoor living. Enjoy the beauty of the gorgeous white pergola, along with a custom-built outdoor kitchen that makes entertaining a breeze. Perfectly situated, this townhouse is within walking distance to everything you need, including shopping, restaurants, the beach, downtown, and parks. Plus, the brand-new ""Burne Ave Park"" will be opening across the street this spring, offering even more outdoor opportunities! Additional highlights include: Garage with 150 sq ft attic storage and pull-down ladder for easy access / Navien tankless hot water system / Goodman HE furnace / Horizontal AC / Nu-Air filter / New laundry machine (id:39198)
Property Details
Interior
Features
Second level Floor
Laundry room
3' x 3'4pc Bathroom
Bedroom
10'10'' x 8'11''Bedroom
10'10'' x 8'8''Exterior
Features
Parking
Garage spaces 2
Garage type -
Other parking spaces 0
Total parking spaces 2
Condo Details
Inclusions
Property History
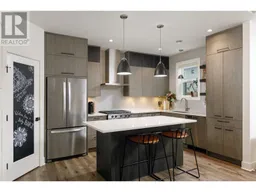 28
28
