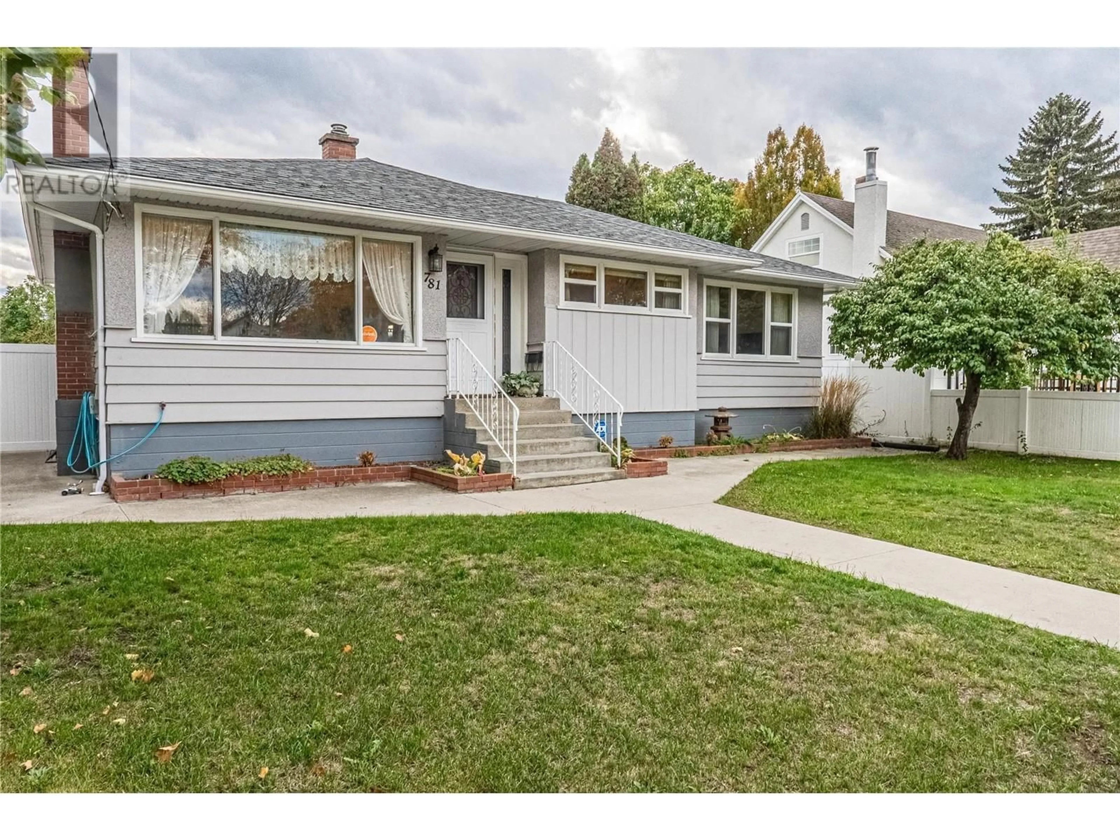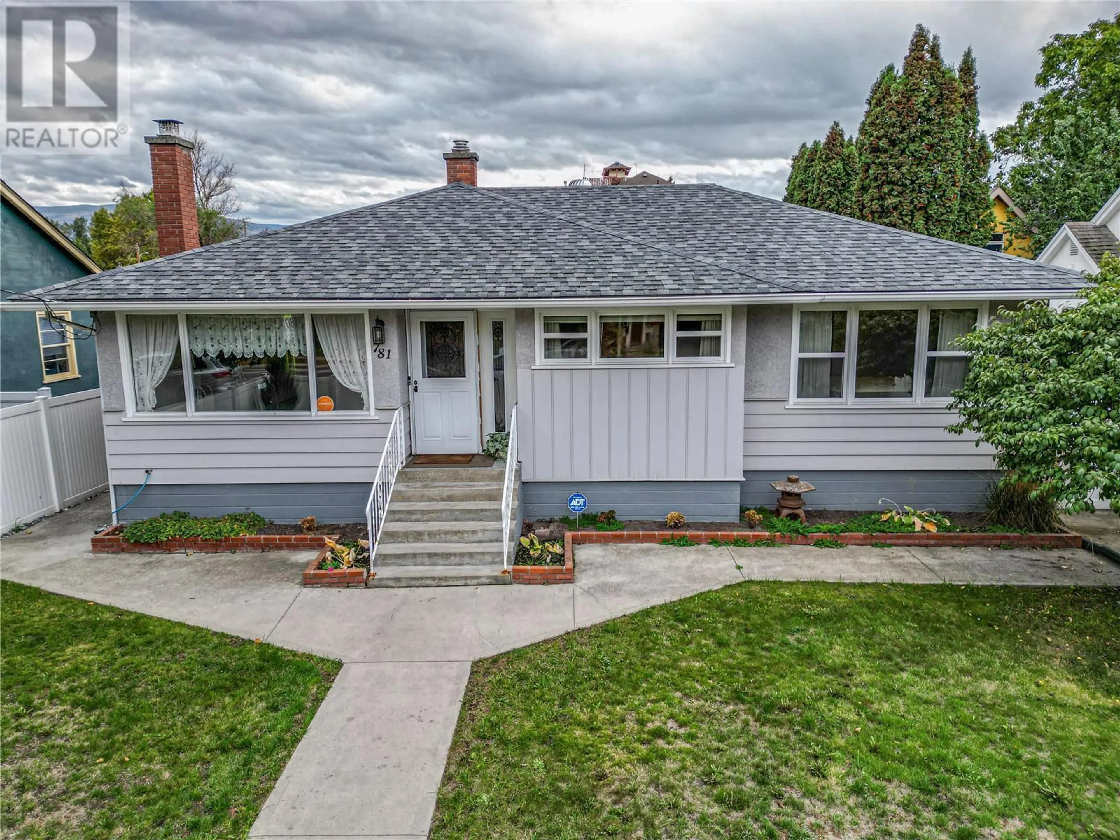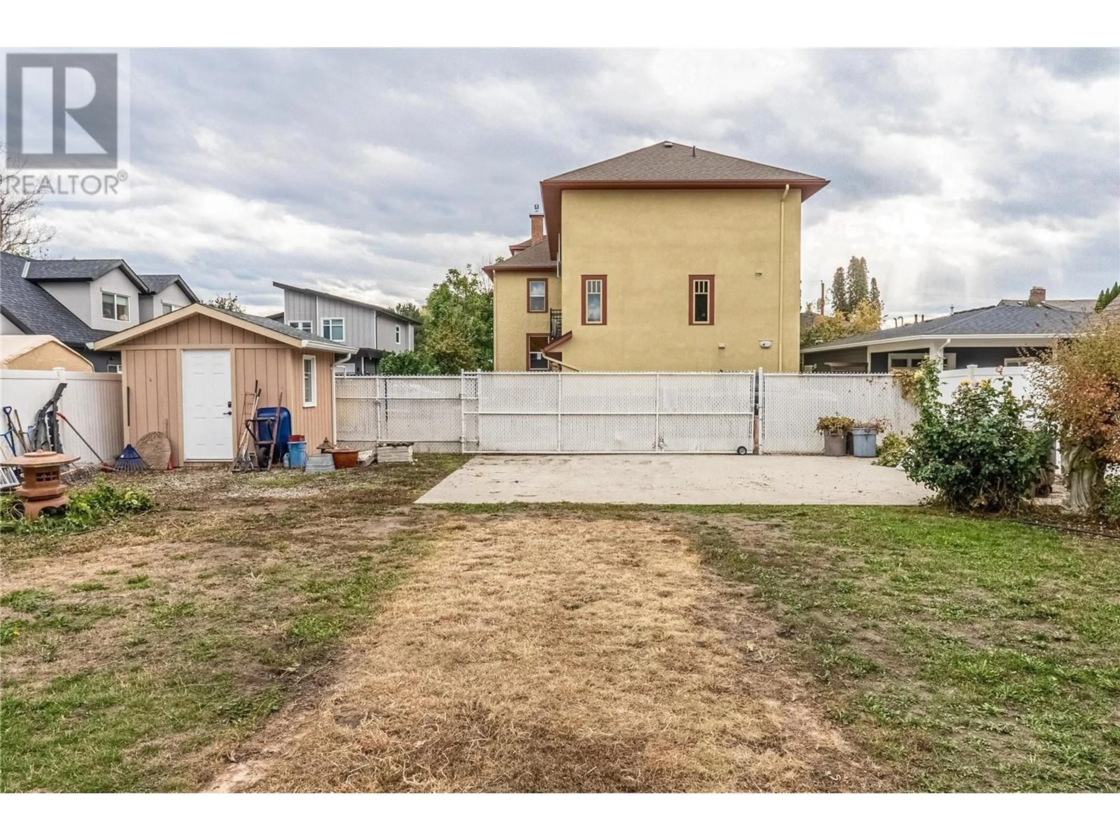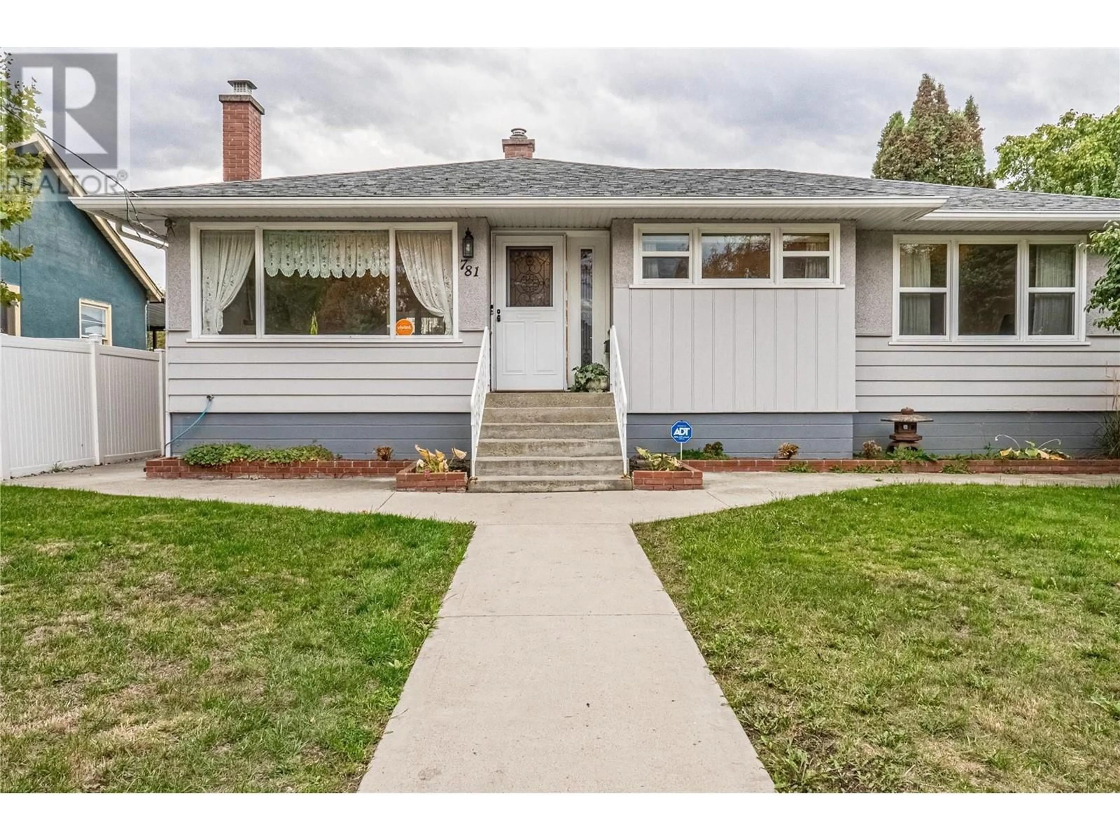781 Sutherland Avenue Avenue, Kelowna, British Columbia V1Y5X4
Contact us about this property
Highlights
Estimated ValueThis is the price Wahi expects this property to sell for.
The calculation is powered by our Instant Home Value Estimate, which uses current market and property price trends to estimate your home’s value with a 90% accuracy rate.Not available
Price/Sqft$541/sqft
Est. Mortgage$5,153/mo
Tax Amount ()-
Days On Market111 days
Description
This charming 2000 sqft home on a 56x138 lot with lane access offers a prime redevelopment opportunity. Rezoning options allow for multi-family units, such as 4-6 plexes, front-back duplexes, or keeping the main house with a carriage house. The lower level's potential for separate entrances adds versatility for rental income or extended family living. The home retains its original character with hardwood floors, sculpted molding, and plaster ceilings. The main level features 3 bedrooms, a full bathroom, spacious living and dining areas, and an updated kitchen with white cabinetry, new appliances, and ample counter space. A covered back deck enhances outdoor enjoyment. The lower level includes 2 additional bedrooms, a full bathroom, a rec room, and an office. Fully fenced with a sliding gate for parking off the laneway, it even has a white picket fence. This property is a fantastic investment as the area is transitioning to multi-family developments. When combined with the next-door home, developers can create up to 10 townhouse units, maximizing the investment potential. (id:39198)
Property Details
Interior
Features
Basement Floor
Den
10'9'' x 10'1''Bedroom
12'10'' x 8'11''Recreation room
14'10'' x 21'1''Laundry room
6'1'' x 20'10''Exterior
Features
Property History
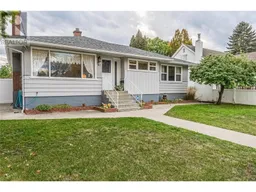 11
11
