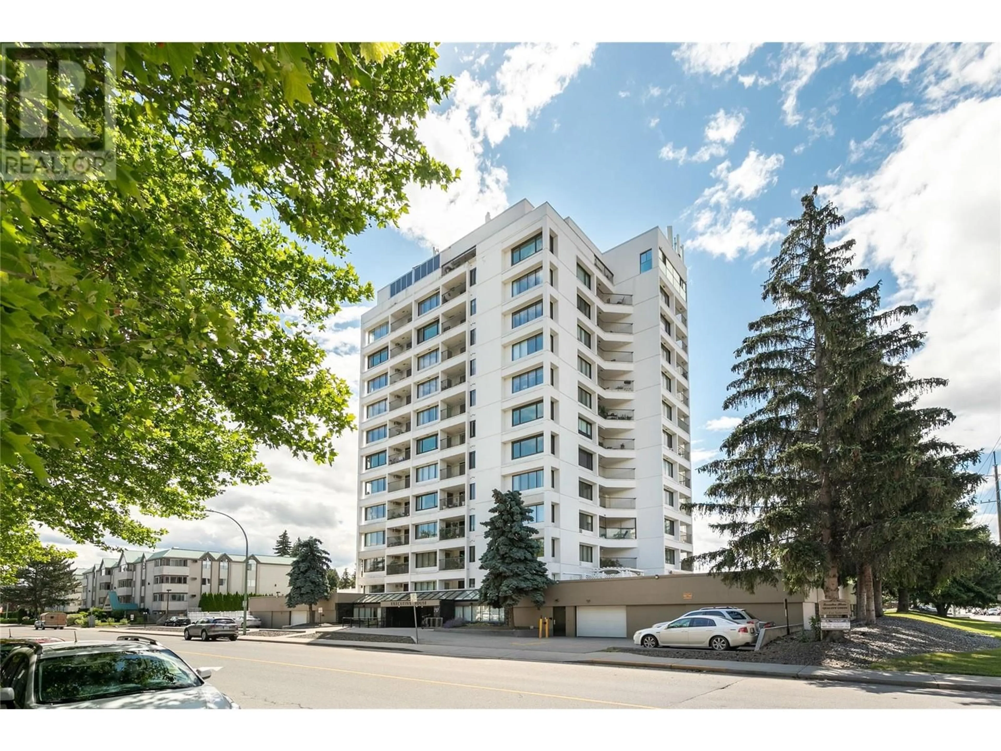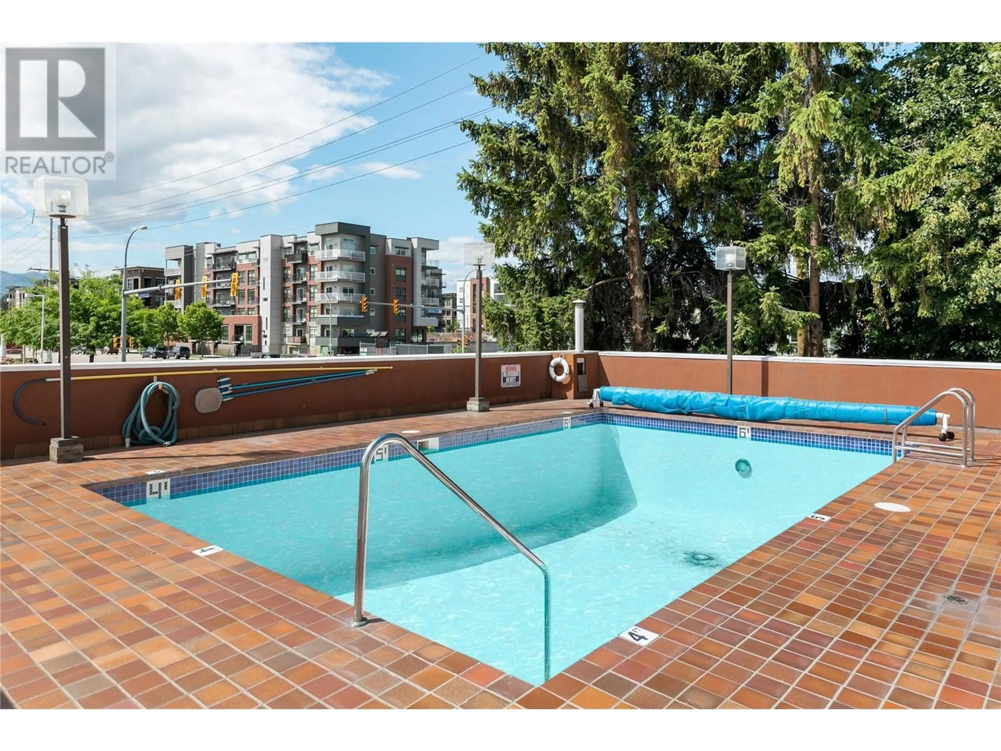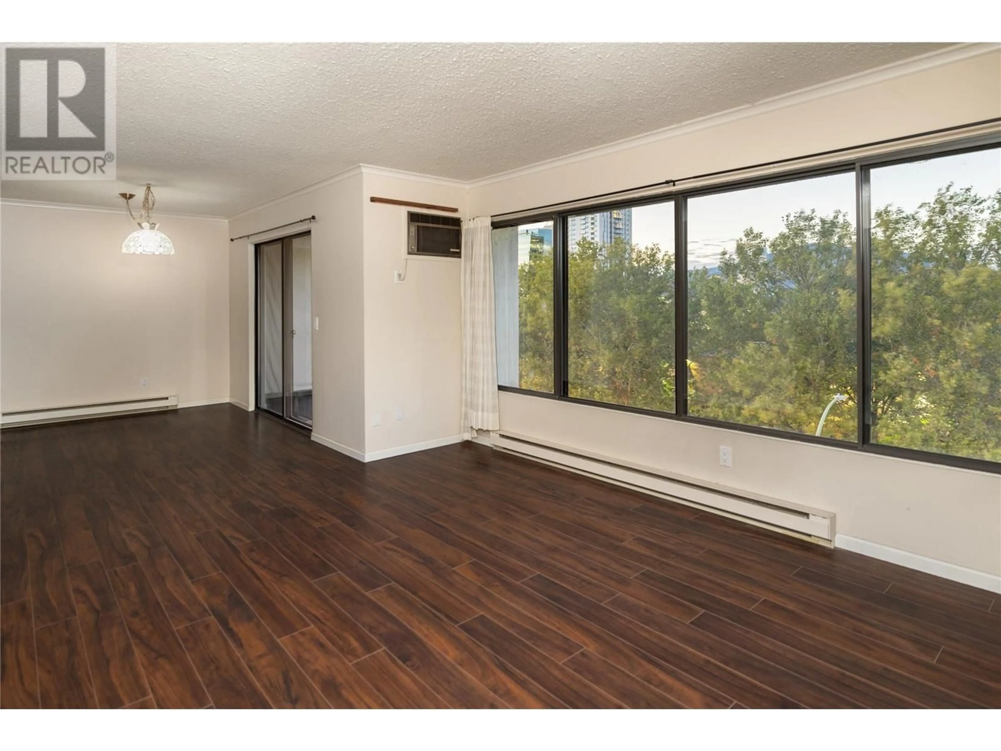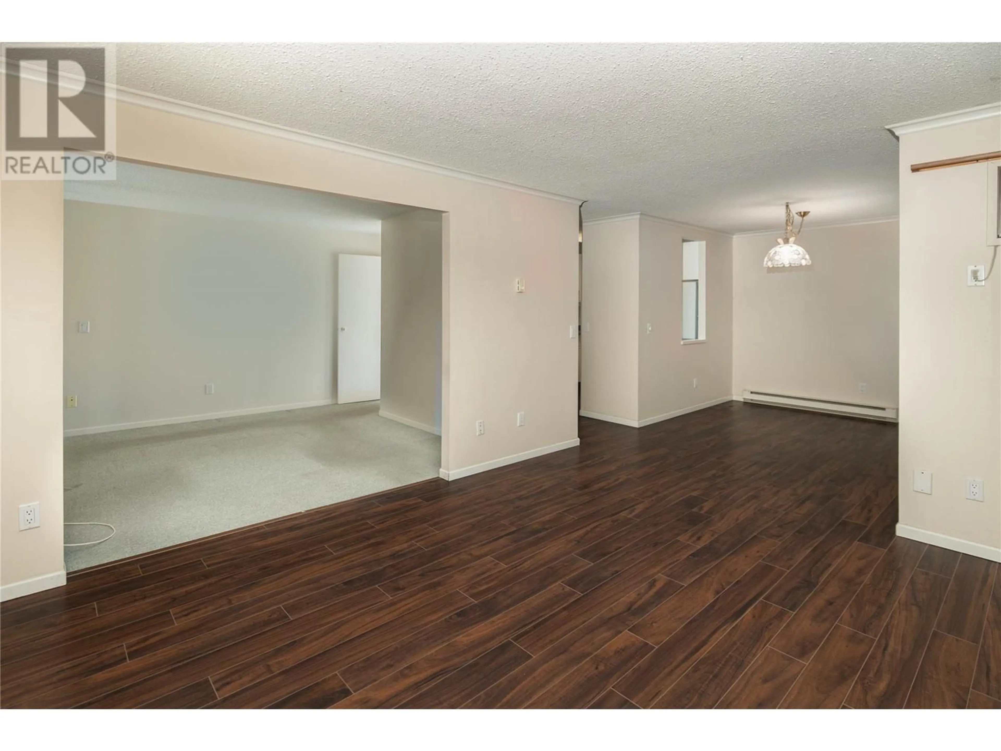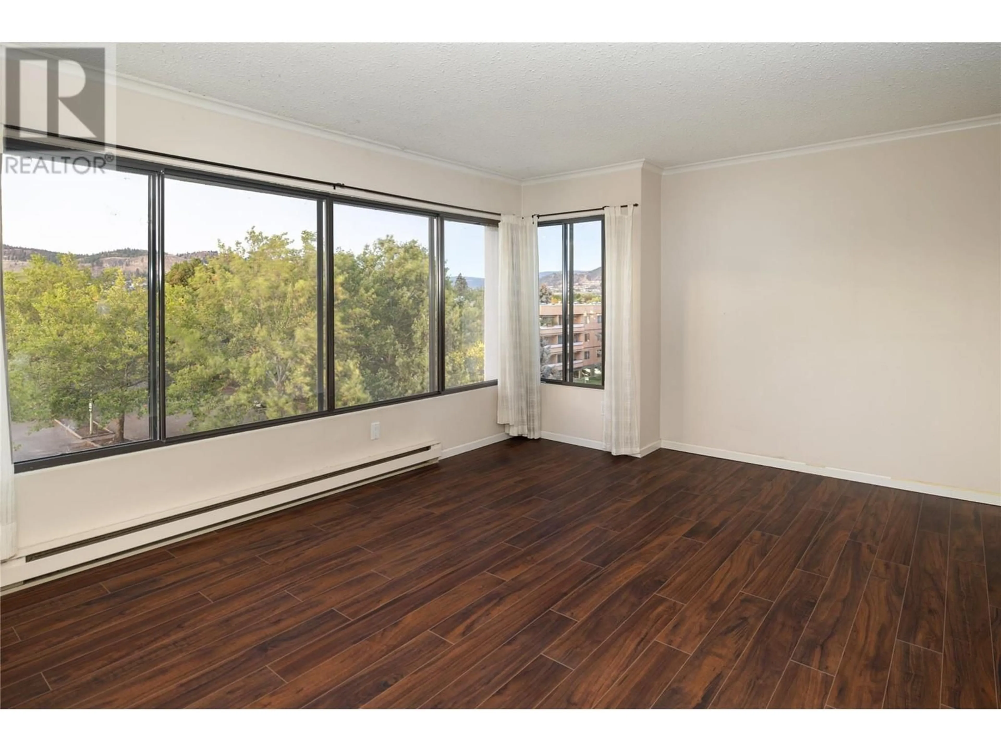737 Leon Avenue Unit# 505, Kelowna, British Columbia V1Y8L6
Contact us about this property
Highlights
Estimated ValueThis is the price Wahi expects this property to sell for.
The calculation is powered by our Instant Home Value Estimate, which uses current market and property price trends to estimate your home’s value with a 90% accuracy rate.Not available
Price/Sqft$387/sqft
Est. Mortgage$1,610/mo
Maintenance fees$384/mo
Tax Amount ()-
Days On Market123 days
Description
Live in the heart of Downtown Kelowna, moments away from vibrant cafes, local bakeries, boutique shops, and some of the best dining options the city has to offer. This residence is located on the quiet side of the building and offers a versatile floor plan. Formerly a 2 bedroom unit, the current owners removed the wall for the second bedroom and expanded the living space. Depending on the next owner's wants and needs, you could easily convert back to a 2 bedroom. Featuring an open concept living space, easy care flooring, and over 900 square feet of living space - this is a great purchase. The expansive primary bedroom includes an ensuite. A secondary bathroom and in-suite laundry complete the floorplan. The building’s amenities truly elevate your experience. On hot summer days, cool off in the outdoor pool or lounge on the pool deck. For those with an active lifestyle, the fully-equipped fitness center makes it easy to stay in shape, and when work calls, the business center is the perfect spot to focus. Living here means you’re not just buying a home—you’re embracing a lifestyle where convenience meets relaxation. Secure underground parking, concrete construction, and a welcoming community offer peace of mind. Whether you're looking for a full-time residence or a vacation getaway, this condo brings together the best of downtown living with comfort and style. (id:39198)
Property Details
Interior
Features
Main level Floor
Laundry room
2'6'' x 7'5''Dining room
7'11'' x 11'11''Den
11'4'' x 10'9''Full ensuite bathroom
Exterior
Features
Parking
Garage spaces 1
Garage type -
Other parking spaces 0
Total parking spaces 1
Condo Details
Inclusions
Property History
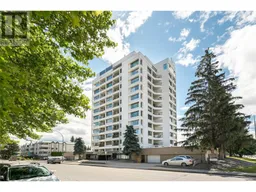 29
29
