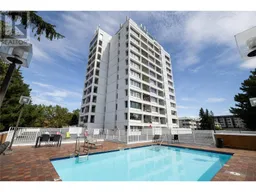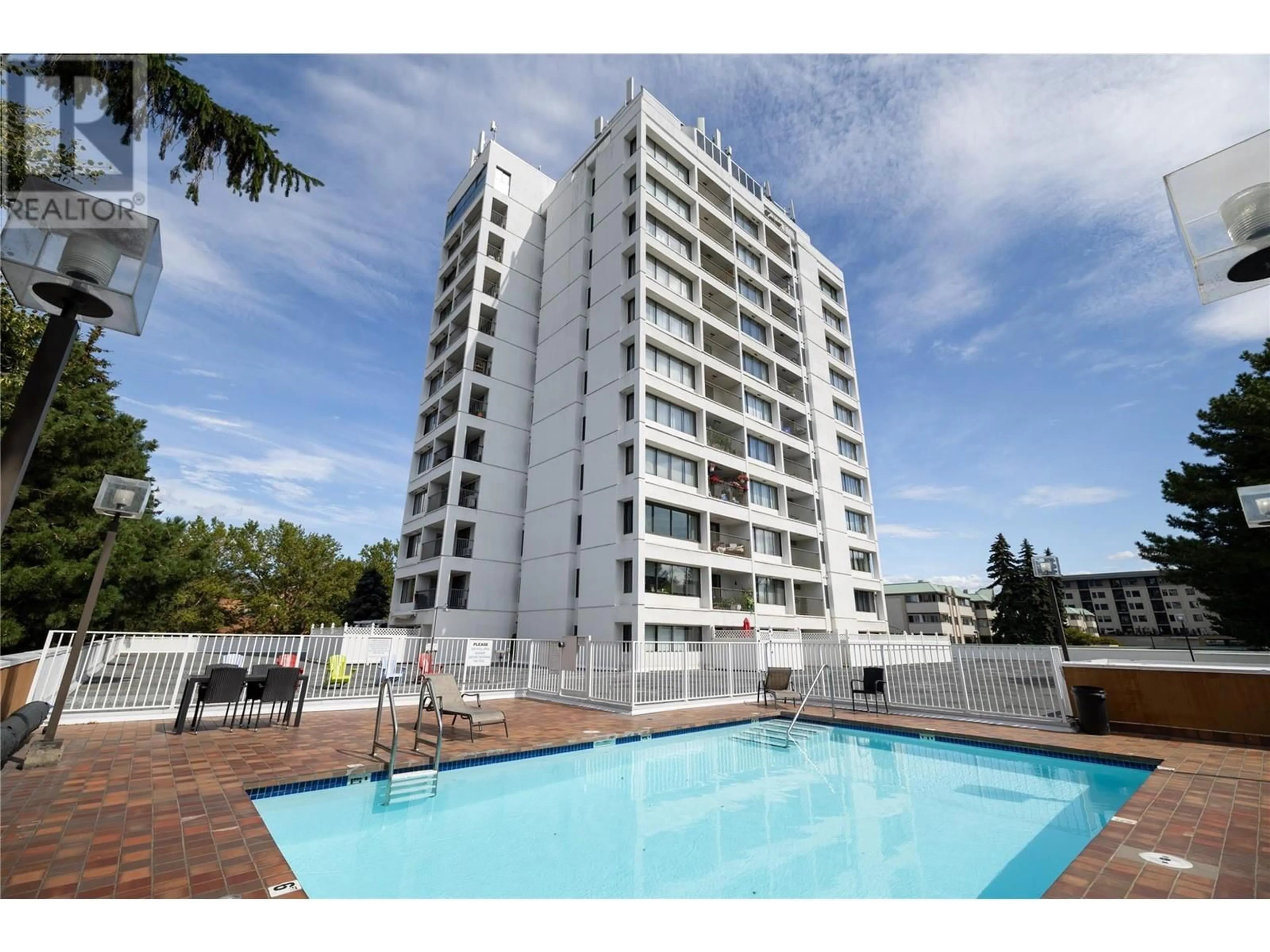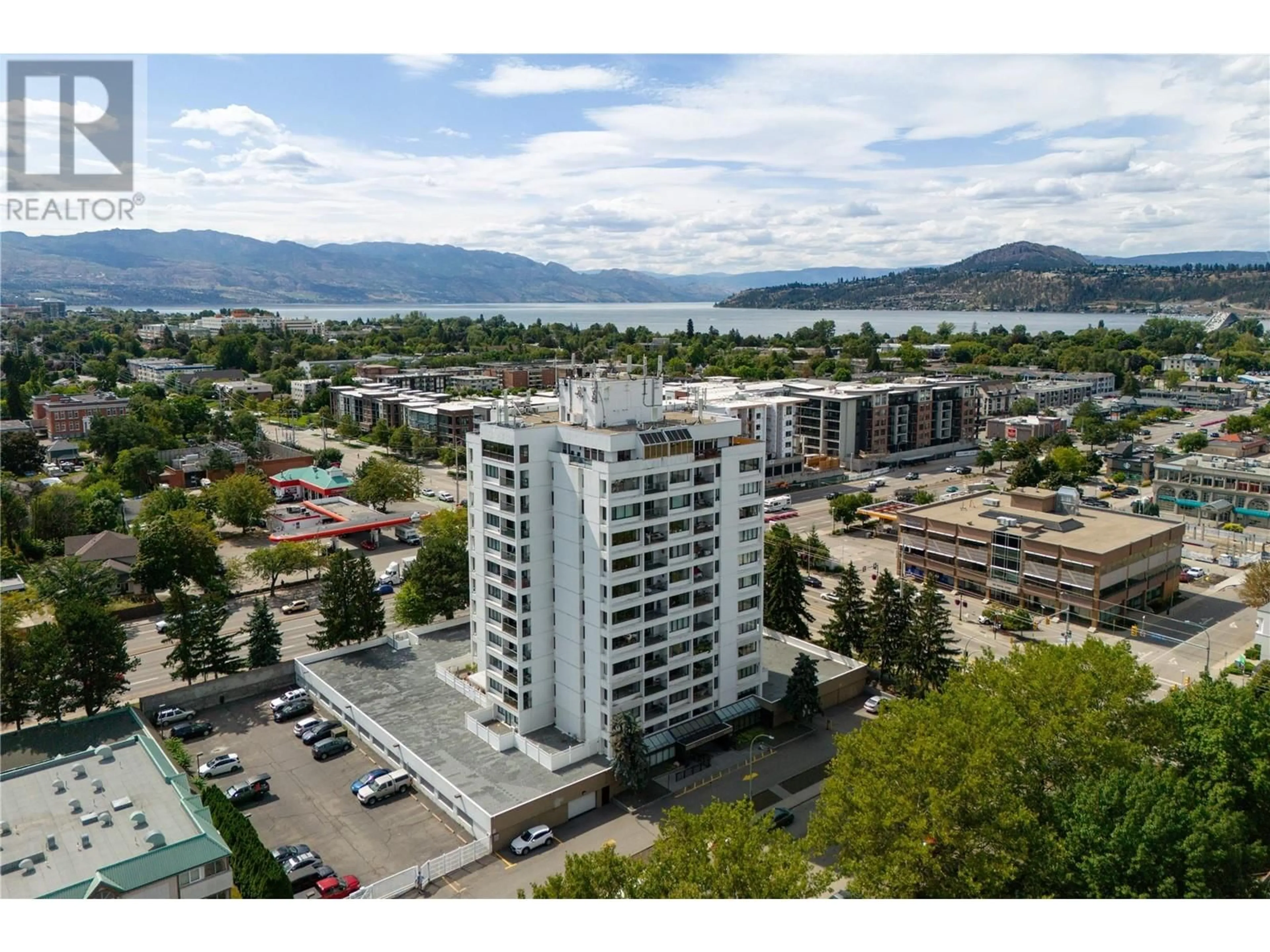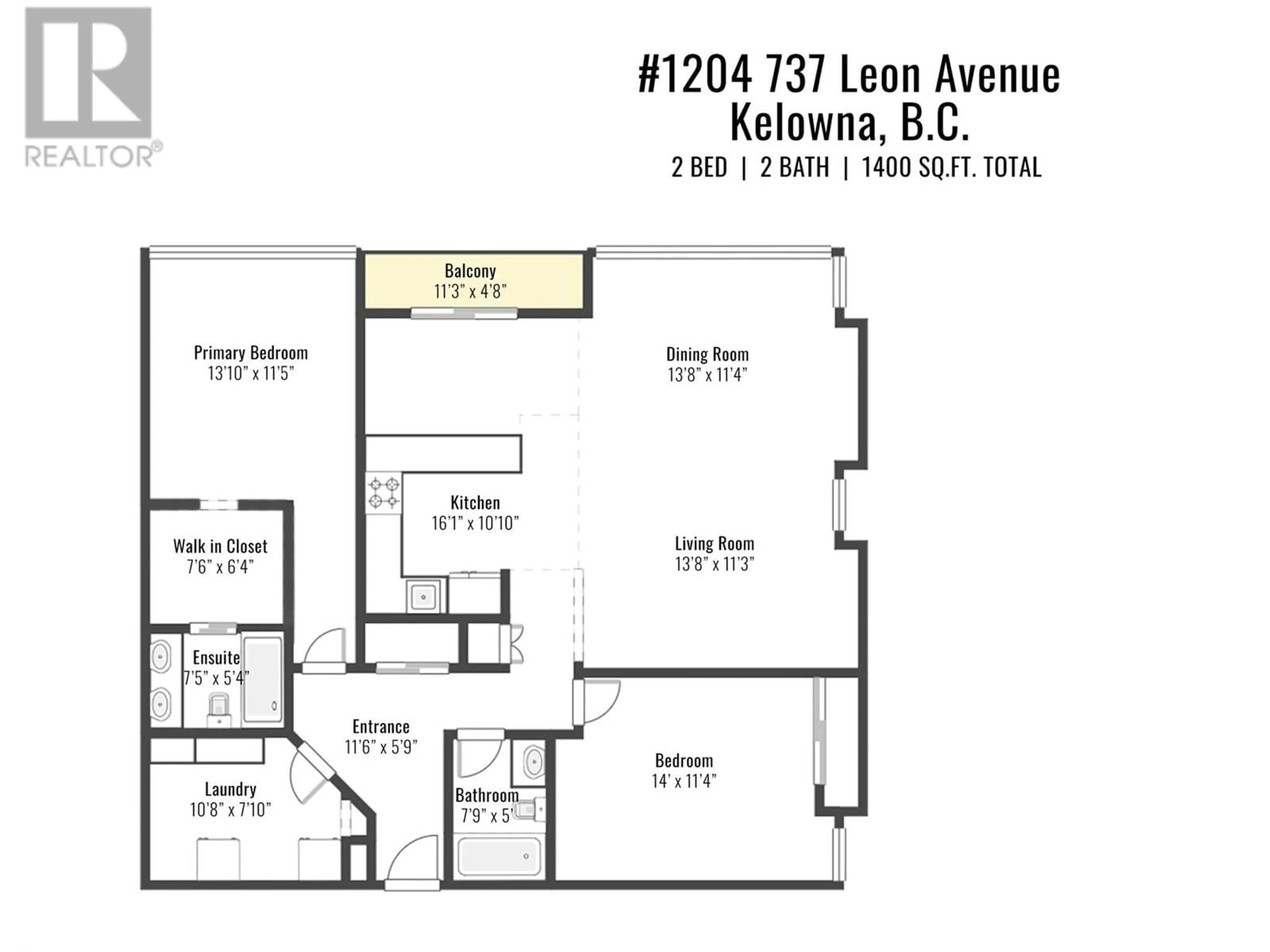737 Leon Avenue Unit# 1204, Kelowna, British Columbia V1Y8L6
Contact us about this property
Highlights
Estimated ValueThis is the price Wahi expects this property to sell for.
The calculation is powered by our Instant Home Value Estimate, which uses current market and property price trends to estimate your home’s value with a 90% accuracy rate.Not available
Price/Sqft$460/sqft
Est. Mortgage$2,770/mo
Maintenance fees$560/mo
Tax Amount ()-
Days On Market81 days
Description
*OPEN HOUSE Sunday October 27th from 1pm to 3pm* Luxuriously Roomy Residence Downtown Kelowna with Stunning Mountain and Okanagan Lake Views and Two Underground Parking Spots. Discover this exceptional 12th-floor corner unit in the prestigious Executive House Complex, perfectly situated at the intersection of Harvey Avenue and Richter Street in Kelowna's vibrant North End. Enjoy easy access to urban amenities, Kelowna's Waterfront Promenade and the beauty of the surrounding green spaces. This rare Northwest-facing condo offers you sunrises and sunsets and breathtaking views of the lake, mountains and cityscape, enhanced by extra windows that flood the space with natural light. Open concept and updated with high-quality finishings, this home is move-in ready and shows beautifully. You will be impressed by the thoughtfully designed layout, featuring a formal entrance and a spacious laundry room with abundant storage throughout the entire condo. Executive House Complex is designed with residents' lifestyles in mind, offering a range of amenities including an outdoor heated pool, fitness center, games room, meeting room and convenient storage lockers. This unit is vacant and easy to view, with quick possession available. •Contact Your Agent or The Listing Agent Today to Schedule a Showing• (id:39198)
Property Details
Interior
Features
Main level Floor
4pc Bathroom
7'10'' x 4'7''4pc Ensuite bath
5'0'' x 7'7''Laundry room
10'8'' x 7'10''Bedroom
11'5'' x 14'2''Exterior
Features
Parking
Garage spaces 2
Garage type Parkade
Other parking spaces 0
Total parking spaces 2
Condo Details
Amenities
Party Room
Inclusions
Property History
 67
67


