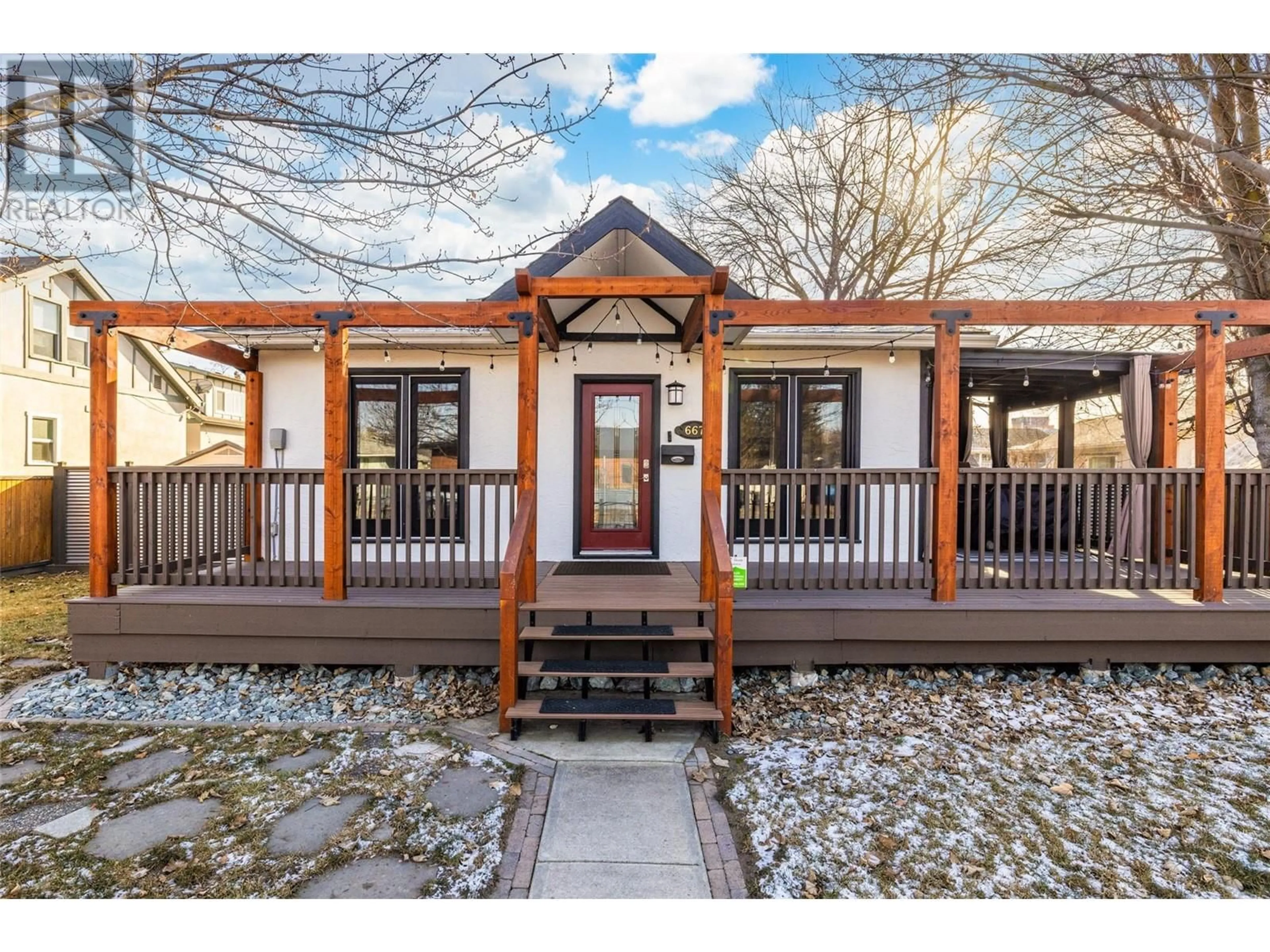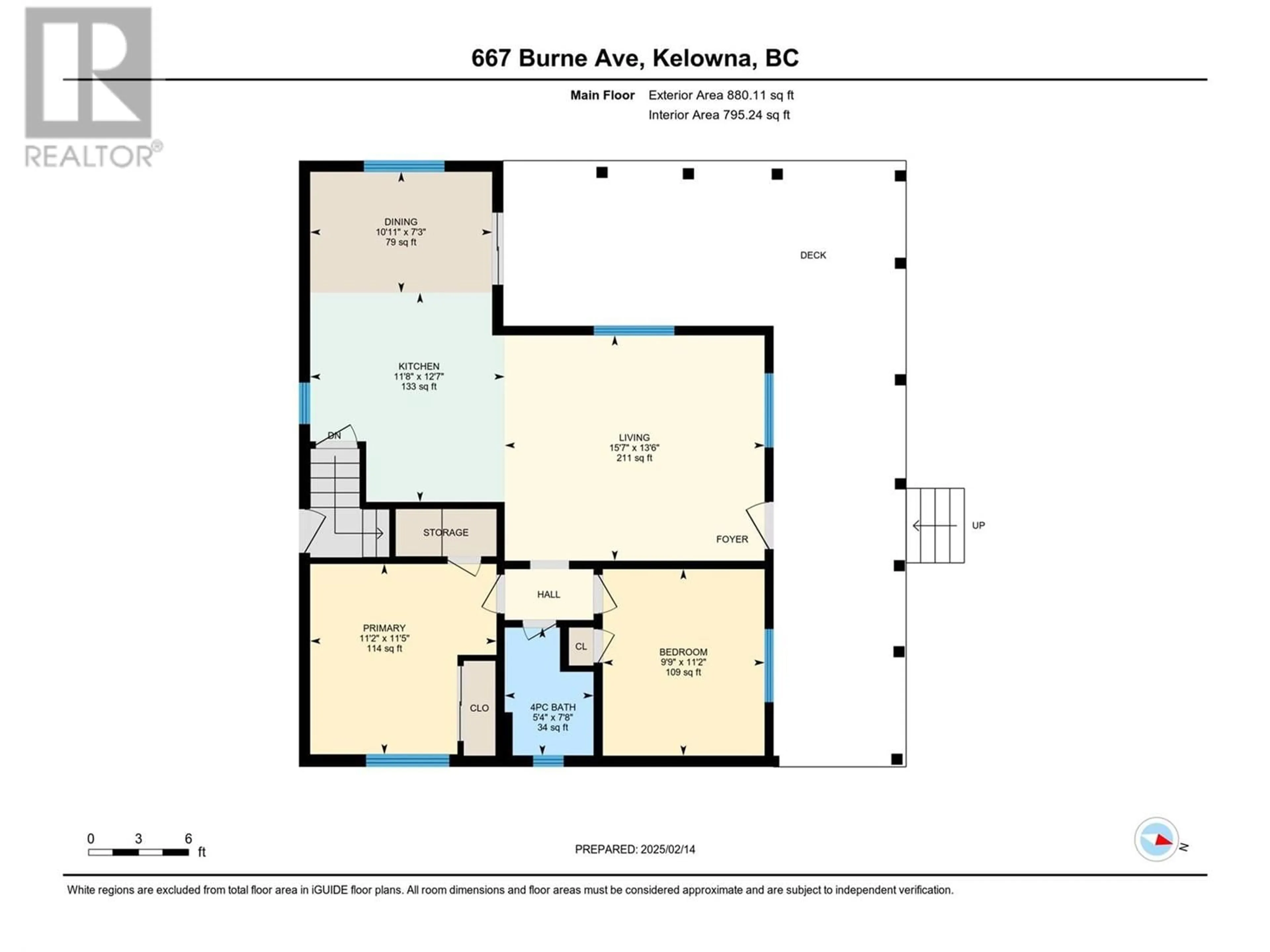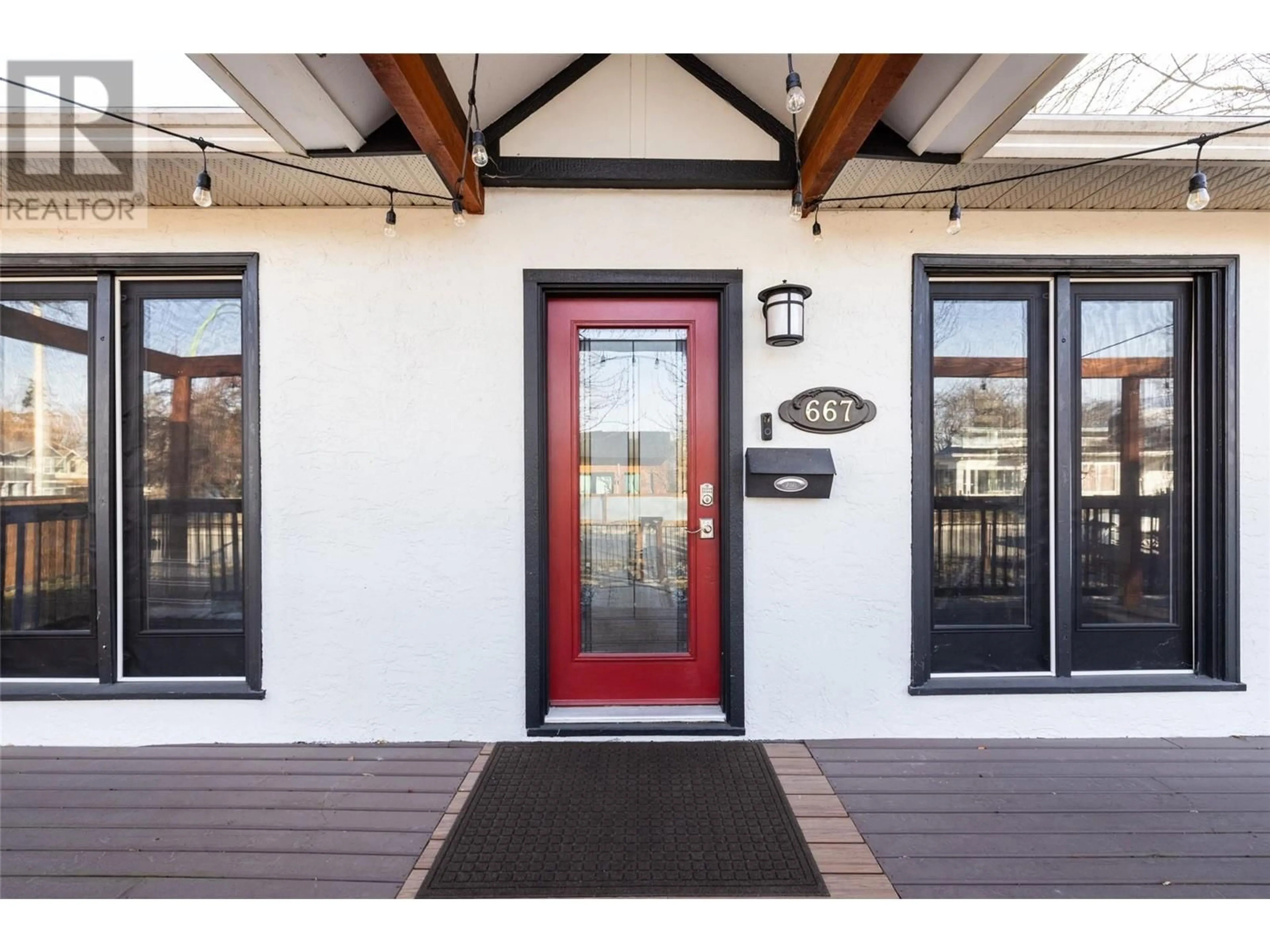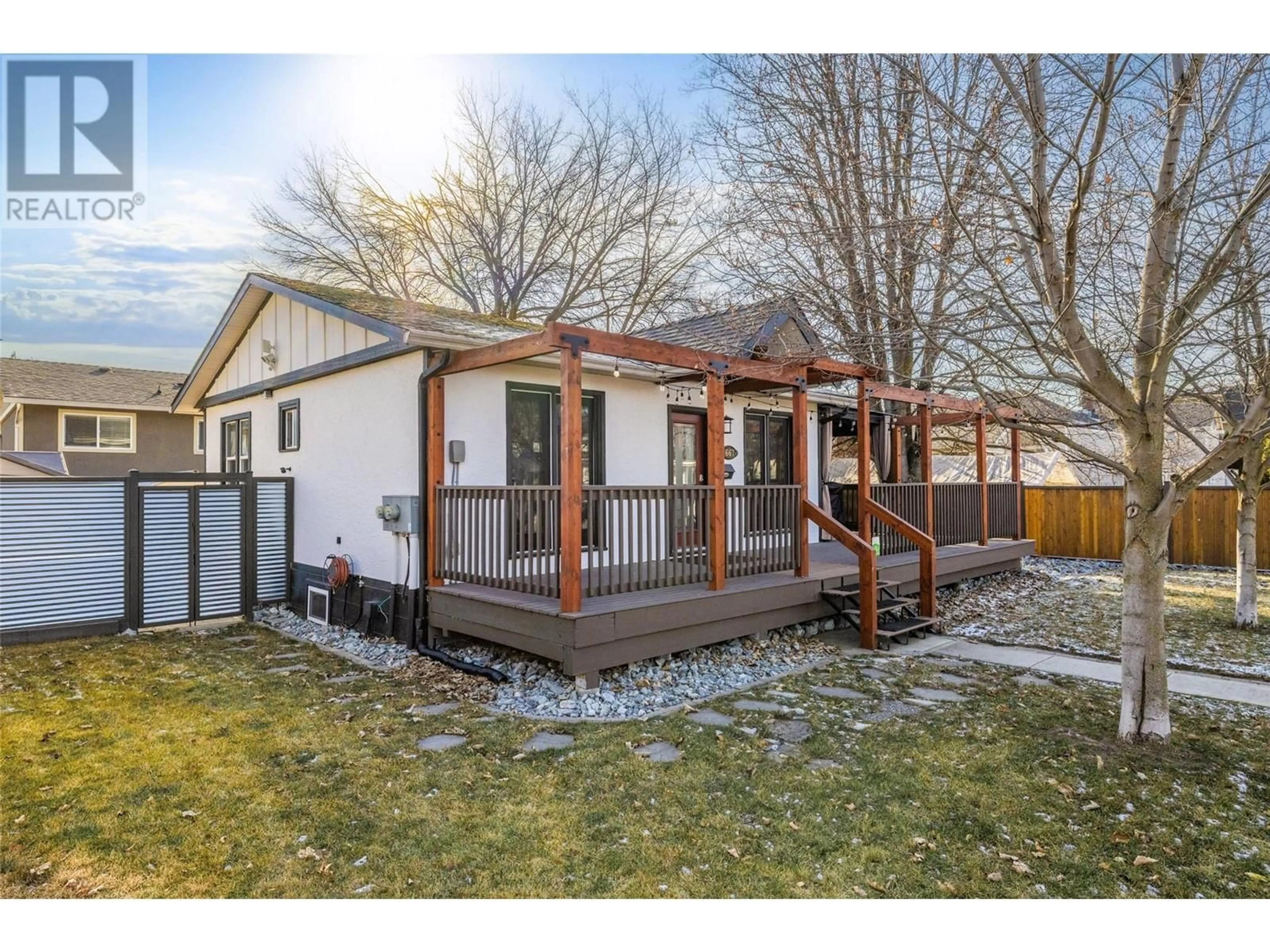667 Burne Avenue, Kelowna, British Columbia V1Y3P5
Contact us about this property
Highlights
Estimated ValueThis is the price Wahi expects this property to sell for.
The calculation is powered by our Instant Home Value Estimate, which uses current market and property price trends to estimate your home’s value with a 90% accuracy rate.Not available
Price/Sqft$655/sqft
Est. Mortgage$3,650/mo
Tax Amount ()-
Days On Market2 days
Description
Nestled on a quiet street in Kelowna South, this beautifully renovated charismatic character home offers modern upgrades, and an unbeatable location. Just a 5-minute walk to Kelowna General Hospital, nearby beach accesses, and 15 minutes on foot to downtown. Inside, the home features a modern kitchen with granite countertops, built-in washer/dryer cabinets, a stove. fridge, range hood fan and dishwasher. Thoughtful design blends contemporary updates with original charm, creating a warm, inviting space. The main level boasts refinished original fir hardwood floors, two bright and spacious bedrooms, a beautifully updated bath, and floating industrial shelving for added style and function. Plus, on-demand hot water, and a split AC/heating system for year-round comfort. A separate rear entrance leads to the finished lower level, with a third bedroom, a 3-piece bath, kitchenette, large closets, tons of crawl space storage —ideal as a studio suite. It's also plumbed for a stackable washer/dryer, offering great flexibility for rental income, guests, or multi-generational living. Outside enjoy the large wraparound veranda, for relaxing & entertaining, in the peaceful surroundings. The private rear terrace features a gazebo and 50-amp service, ready for a future hot tub. Enjoy a private driveway with electronic gate access, a fully landscaped and irrigated yard, and 2 storage sheds. Thoughtful exterior updates and meticulous maintenance make this home truly move-in ready. (id:39198)
Property Details
Interior
Features
Lower level Floor
Recreation room
11' x 11'4''3pc Bathroom
4'10'' x 8'10''Bedroom
12'4'' x 9'0''Exterior
Features
Parking
Garage spaces 3
Garage type -
Other parking spaces 0
Total parking spaces 3
Condo Details
Inclusions
Property History
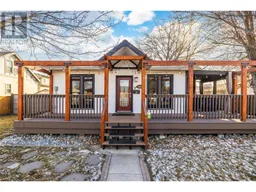 56
56
