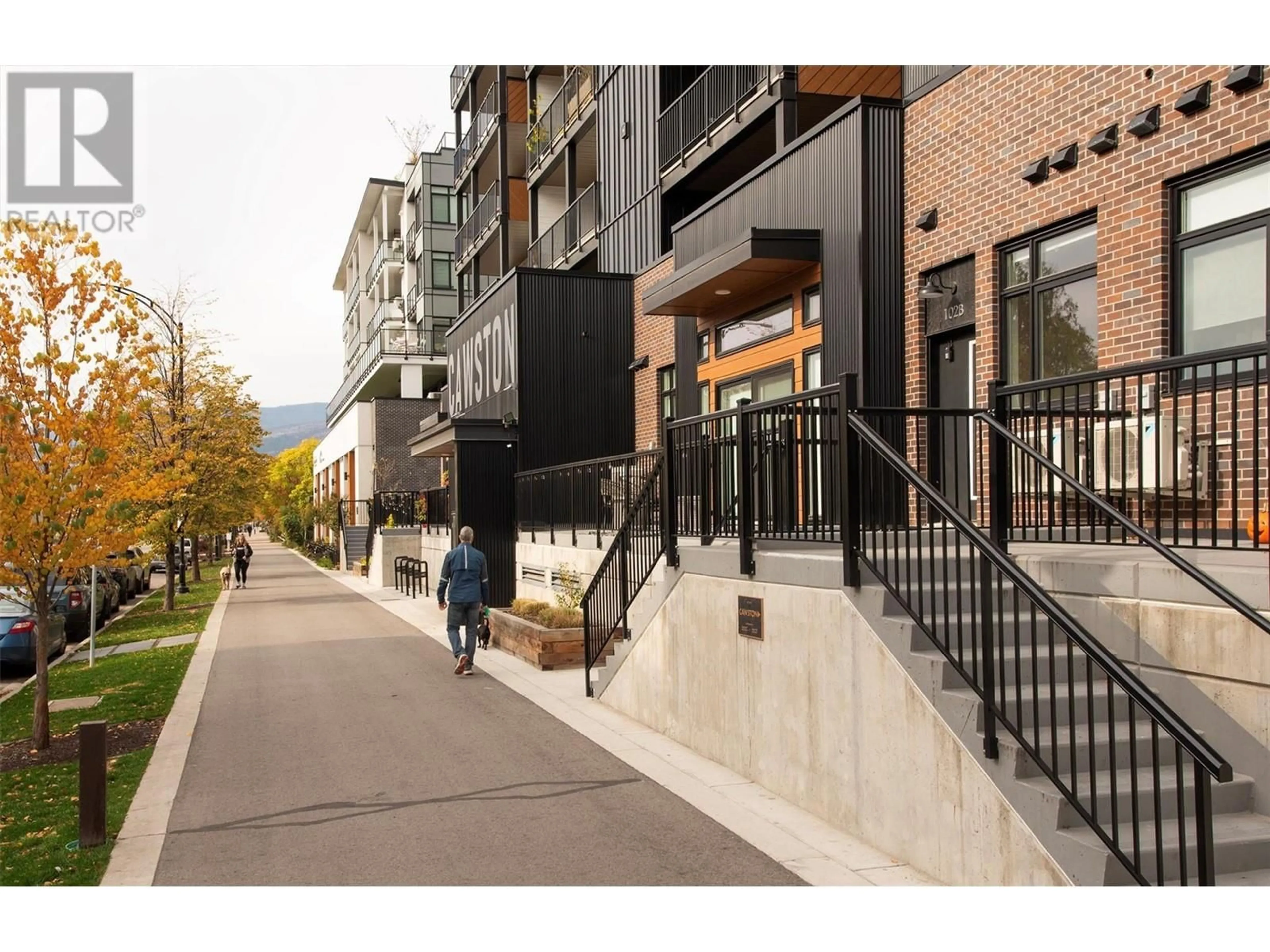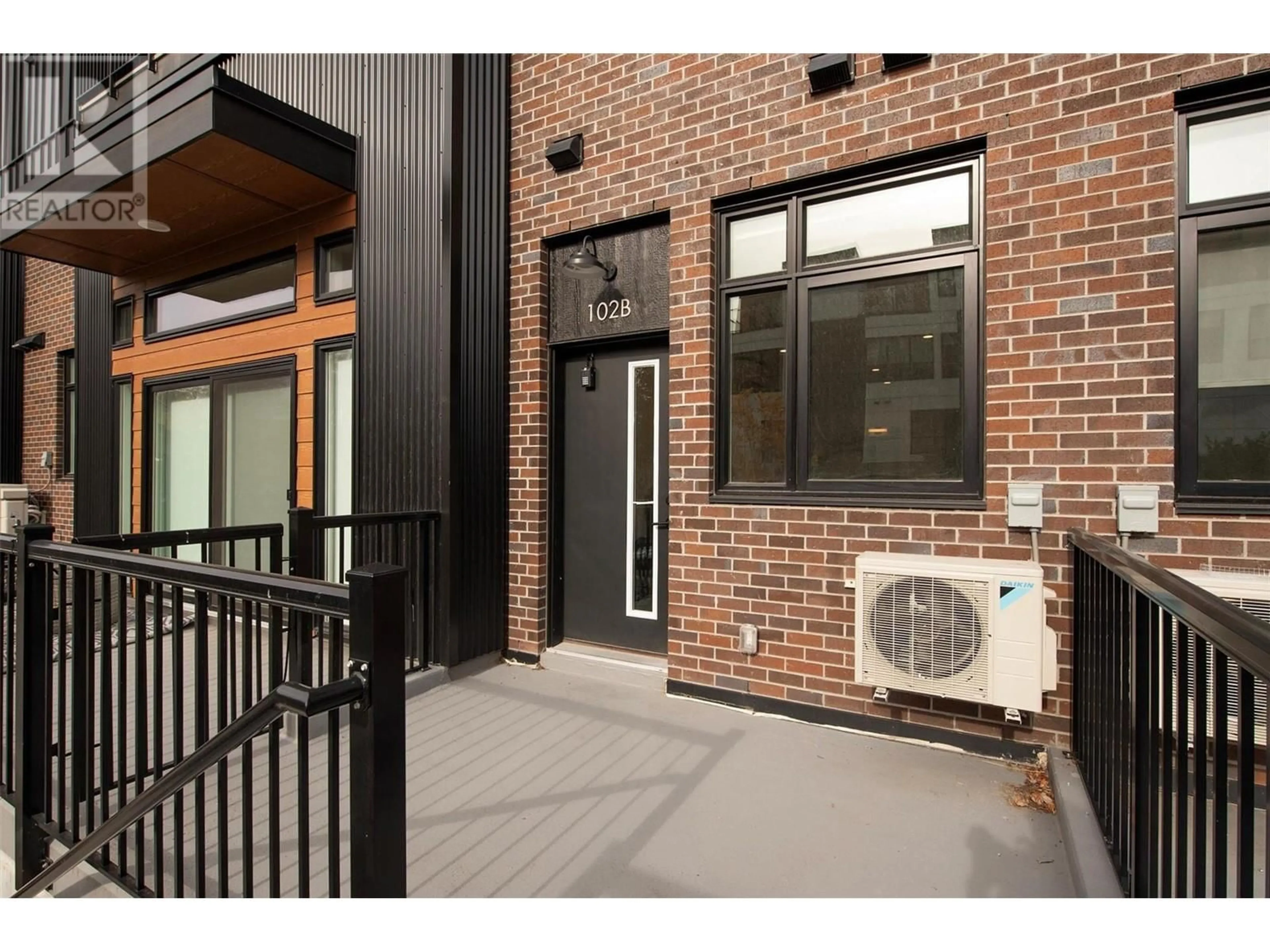660 Cawston Avenue Unit# 102B, Kelowna, British Columbia V1Y9M1
Contact us about this property
Highlights
Estimated ValueThis is the price Wahi expects this property to sell for.
The calculation is powered by our Instant Home Value Estimate, which uses current market and property price trends to estimate your home’s value with a 90% accuracy rate.Not available
Price/Sqft$897/sqft
Est. Mortgage$1,288/mo
Maintenance fees$113/mo
Tax Amount ()-
Days On Market2 days
Description
Fantastic Downtown Kelowna location, Great for Investor, Frequent YLW Flyer, First Time Homebuyer or perhaps Someone wanting to Embrace a Simplified Pedestrian Lifestyle. With a Walk Score of 92 and Bike Score of 98 this South facing walk up & walk in/out apartment enhanced with it's own porch and convenient private curbside entry. 334 SF has never looked so good! With 9' ceilings, this popular ""Blanc"" finishing package showcases a bright, airy, neutral color palette which is easily adapts to fit your style. Enjoy the bustle of Downtown and all of it's amenities and Okanagan Lakefront, Parks & Beaches in addition to other various outdoor & recreational activities steps away. No size restriction on your pet. MODO Car share available for added convenience when the ""To Do"" list requires it, Transit buses for local commutes or add a bit of fun... find Scooter and E-Bike rentals roadside nearby. **Note: Some images have been virtually staged for effect. (id:39198)
Property Details
Interior
Features
Main level Floor
Bedroom - Bachelor
16' x 9'6''3pc Bathroom
4'11'' x 9'11''Kitchen
8'1'' x 9'6''Exterior
Features
Condo Details
Amenities
Cable TV
Inclusions
Property History
 20
20

