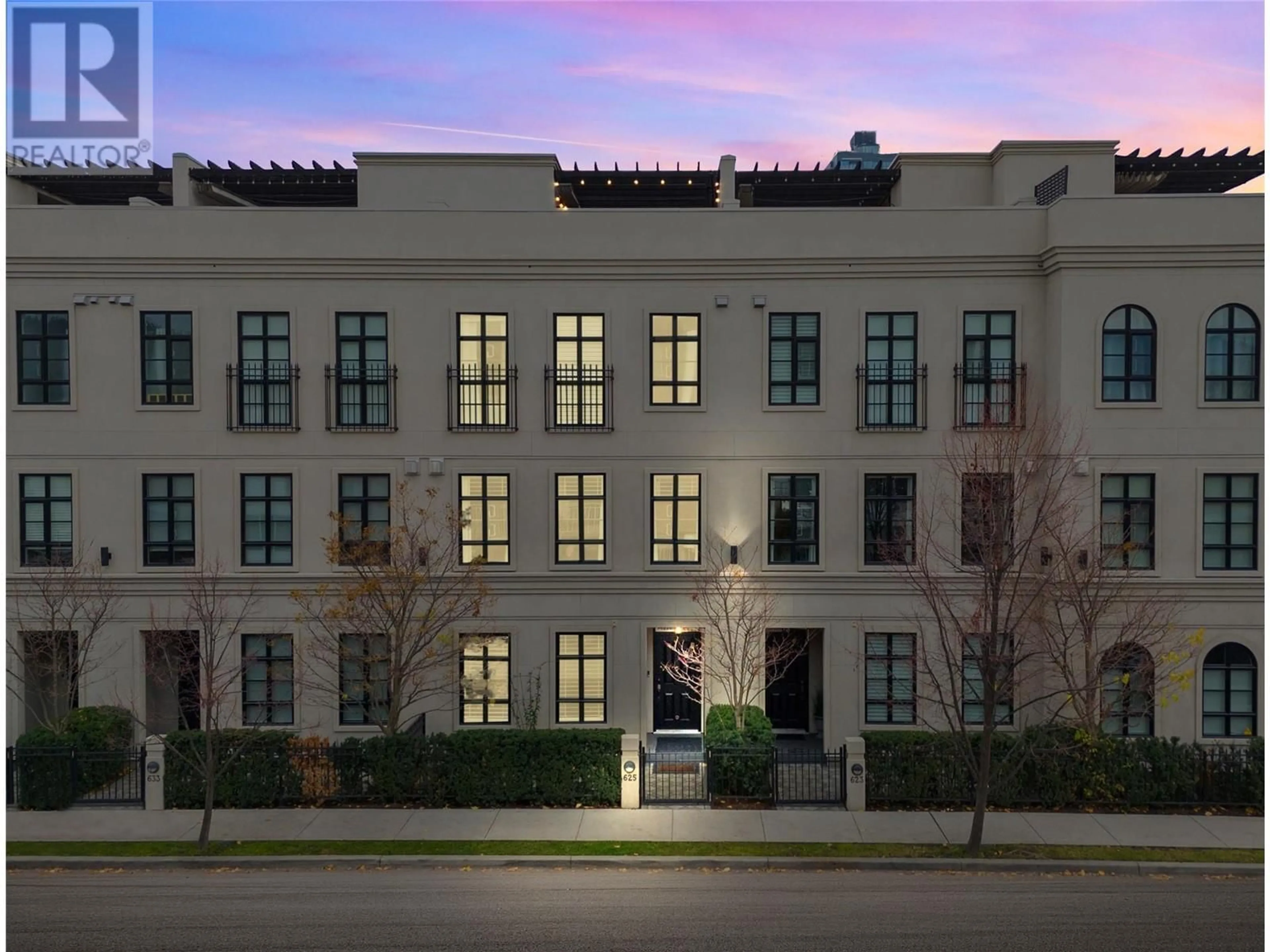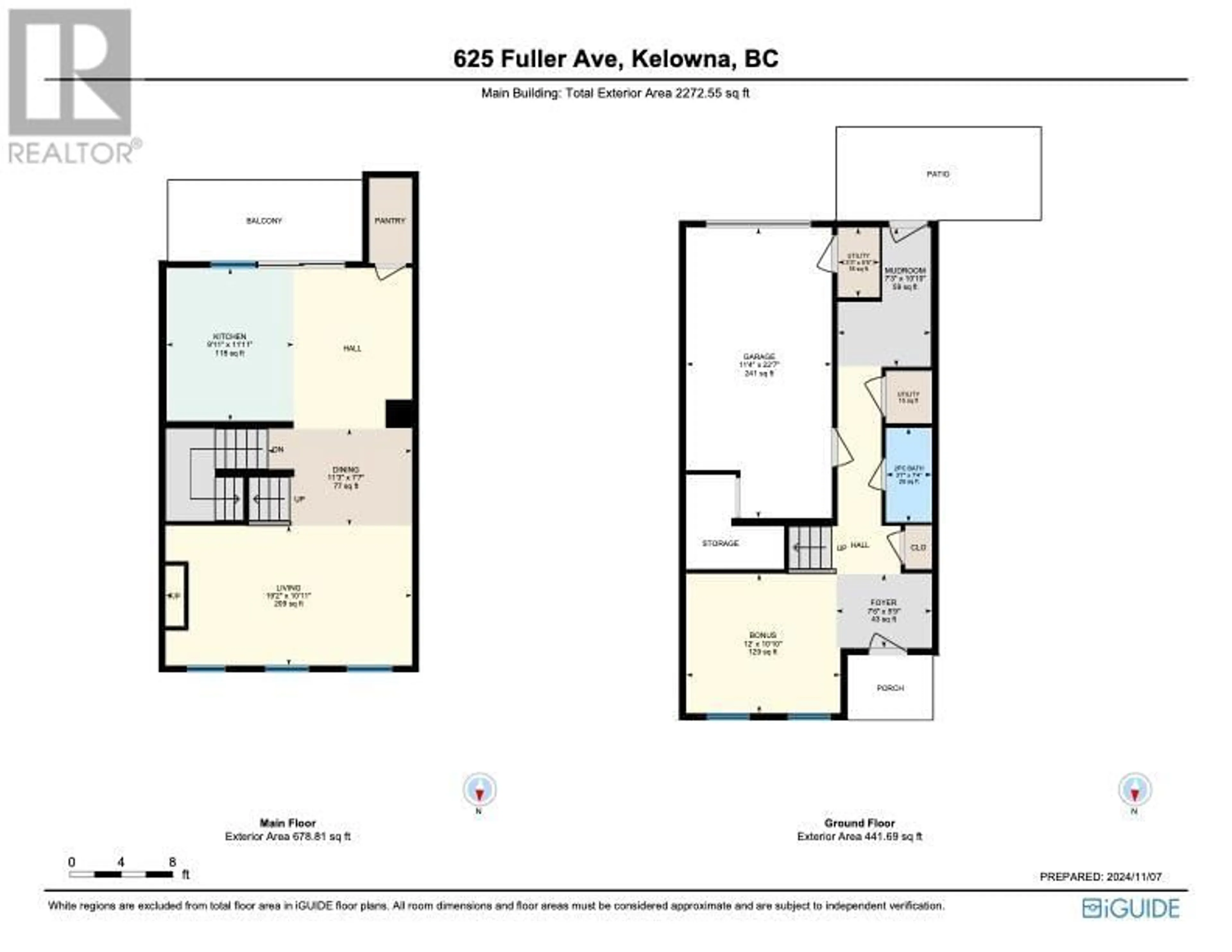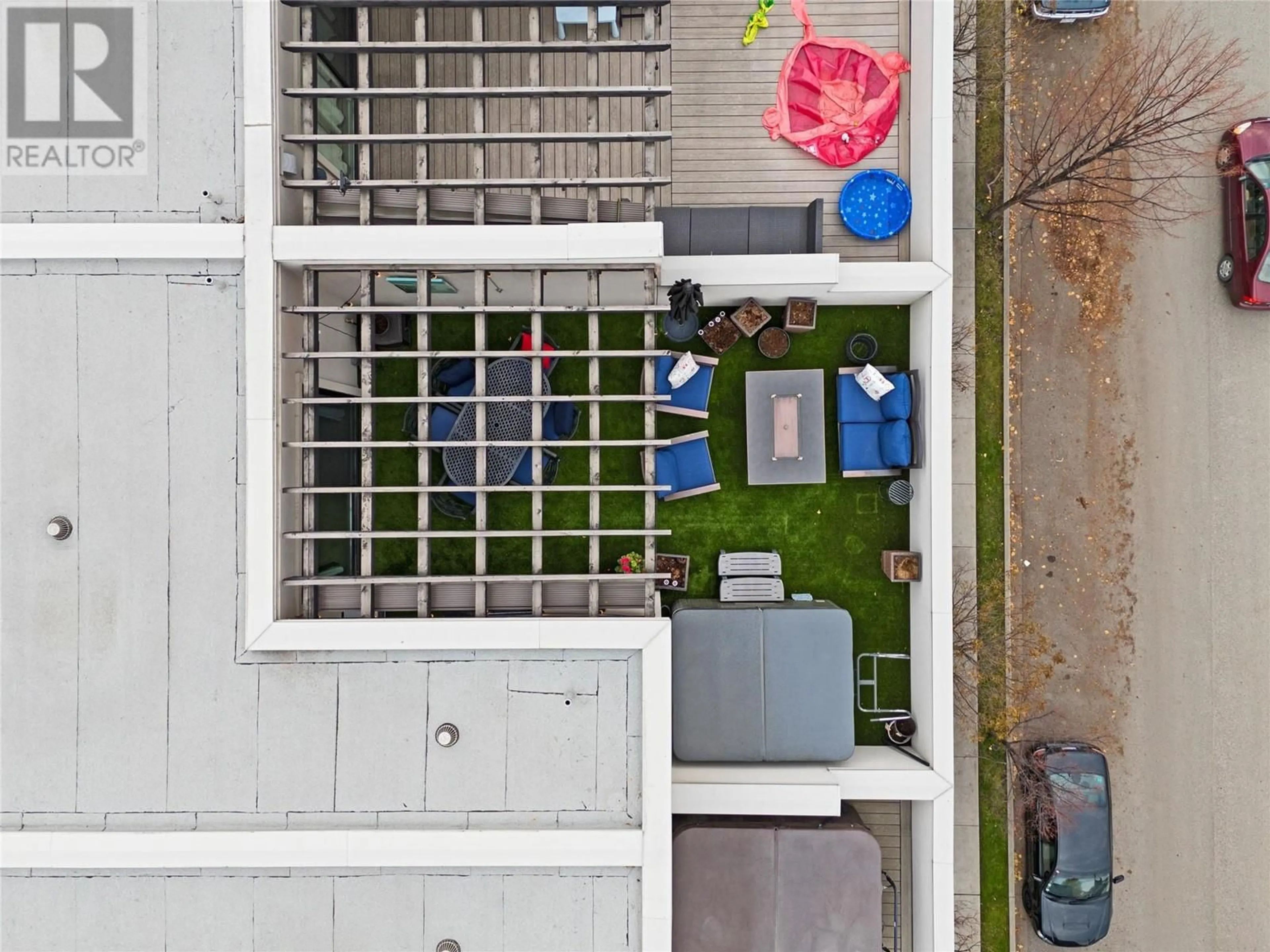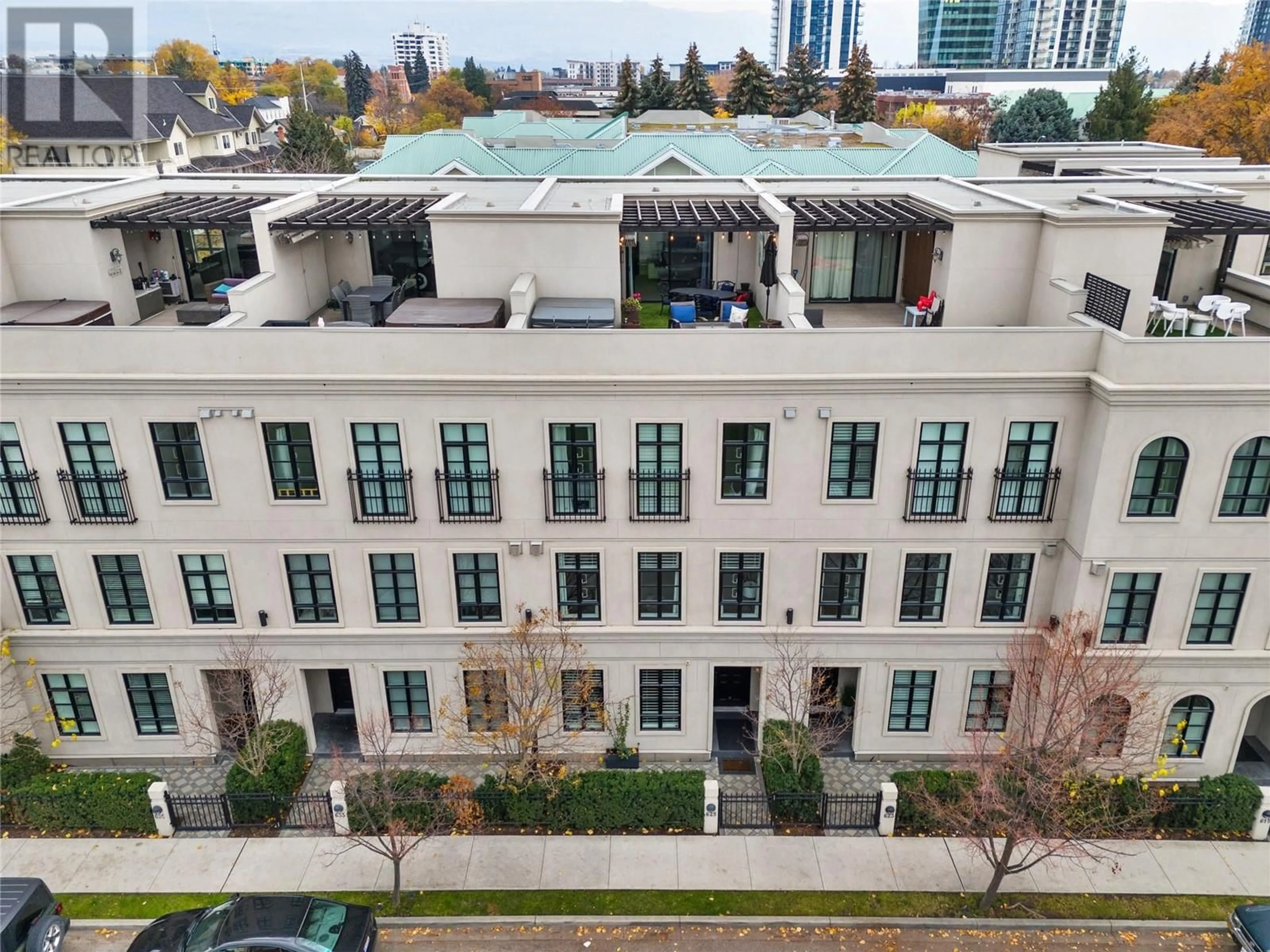625 Fuller Avenue, Kelowna, British Columbia V1Y2E9
Contact us about this property
Highlights
Estimated ValueThis is the price Wahi expects this property to sell for.
The calculation is powered by our Instant Home Value Estimate, which uses current market and property price trends to estimate your home’s value with a 90% accuracy rate.Not available
Price/Sqft$450/sqft
Est. Mortgage$4,402/mo
Maintenance fees$568/mo
Tax Amount ()-
Days On Market71 days
Description
Welcome to Kensington Terrace, an exclusive boutique complex of just 8 luxury townhomes nestled in the heart of Kelowna’s vibrant downtown core. This stunning 2-bedroom + den, 2.5-bath residence showcases high-end finishes throughout, including engineered hardwood floors, quartz countertops, and exquisite tilework. The thoughtfully designed master bedroom features not one, but two expansive walk-in closets for ample storage. Entertain effortlessly on your private rooftop terrace, complete with a pergola, awning, and wet bar—engineered to accommodate your included hot tub for the ultimate relaxation experience. Enjoy the convenience of two dedicated parking stalls, and a roughed in private elevator easy for future installation. Located within Kelowna’s flourishing cultural district, you'll have every amenity just a short stroll from your front door. This pet-friendly home welcomes both cats and dogs (with some restrictions). Don’t miss the opportunity to own a piece of this unique and luxurious urban lifestyle! Simply move in, and Enjoy Kelowna Life. (id:39198)
Property Details
Interior
Features
Second level Floor
4pc Ensuite bath
7'4'' x 9'6''Primary Bedroom
19'1'' x 13'4''4pc Ensuite bath
11'0'' x 5'6''Bedroom
10'10'' x 13'3''Exterior
Features
Parking
Garage spaces 2
Garage type Attached Garage
Other parking spaces 0
Total parking spaces 2
Condo Details
Inclusions
Property History
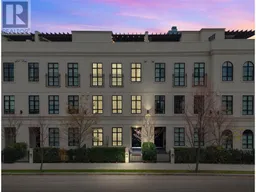 54
54
