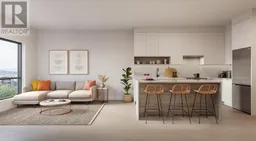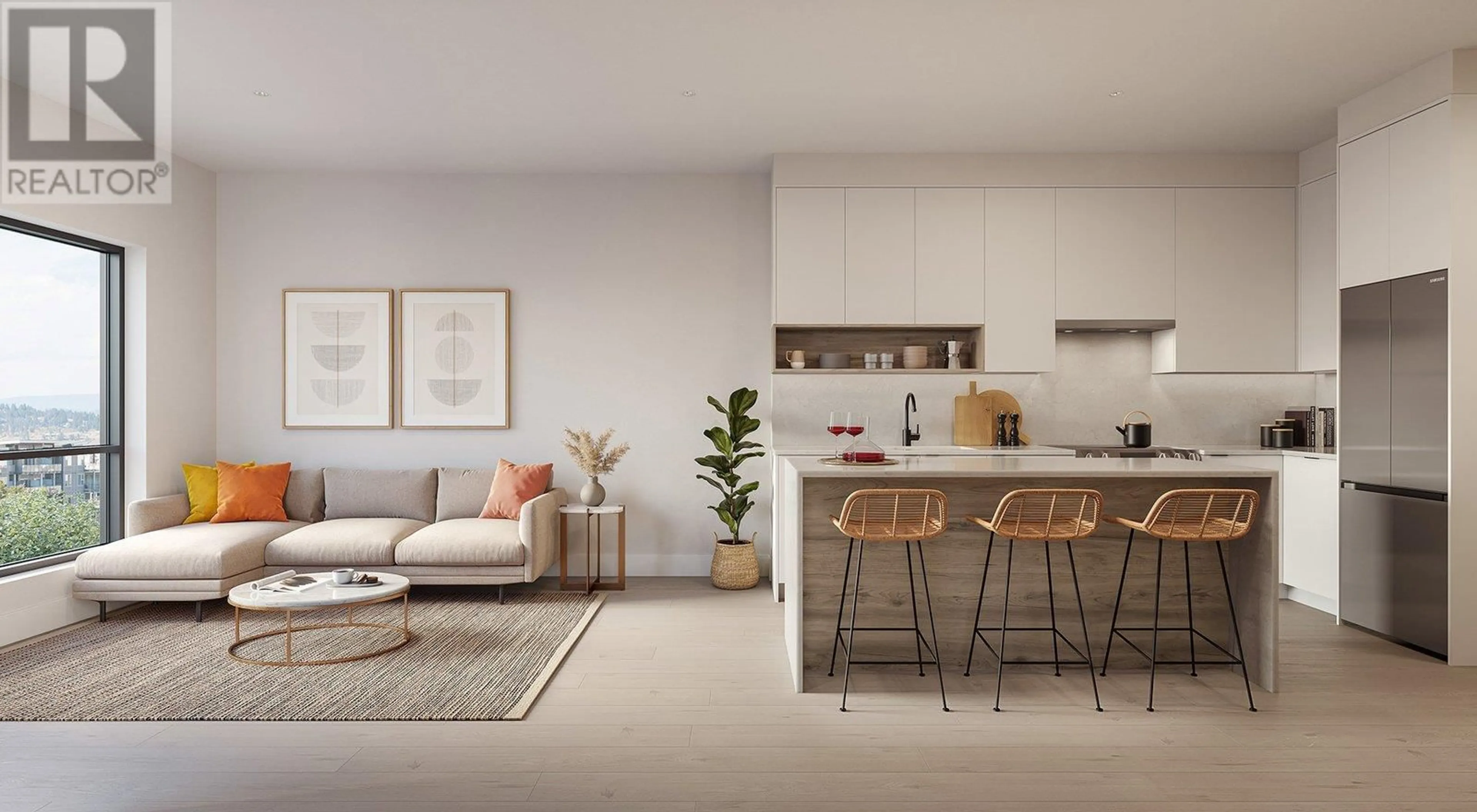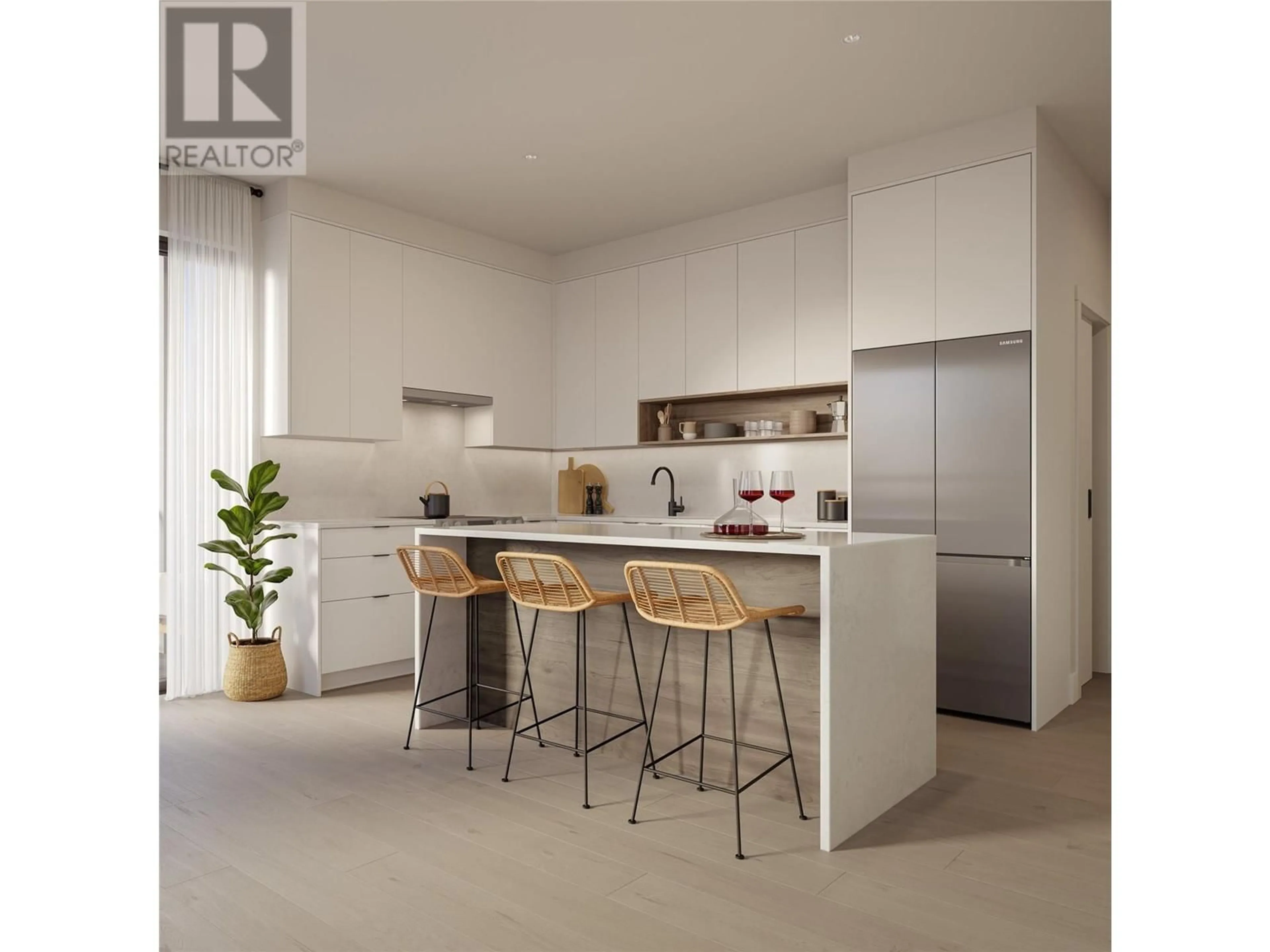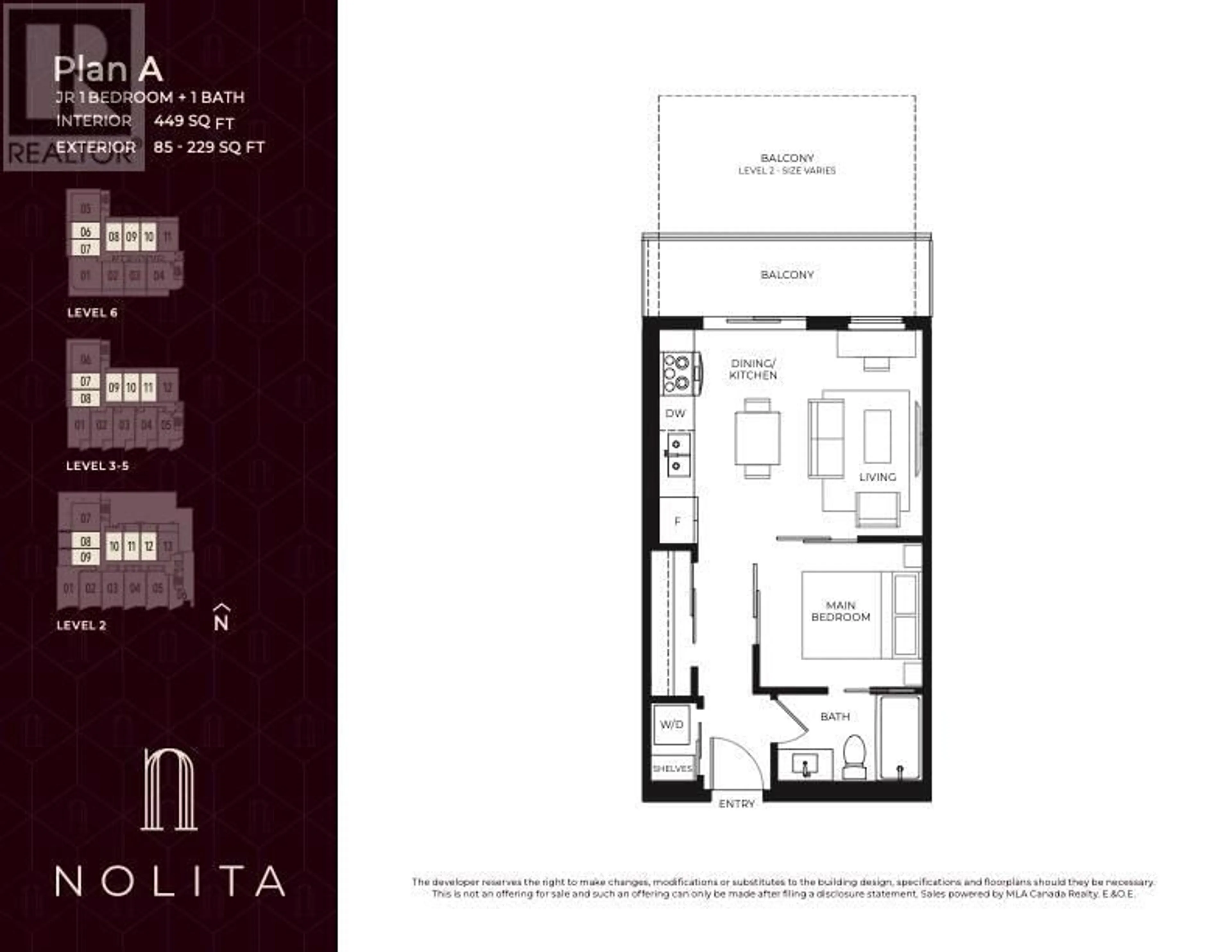620 Coronation Avenue Unit# 308, Kelowna, British Columbia V1Y7A1
Contact us about this property
Highlights
Estimated ValueThis is the price Wahi expects this property to sell for.
The calculation is powered by our Instant Home Value Estimate, which uses current market and property price trends to estimate your home’s value with a 90% accuracy rate.Not available
Price/Sqft$888/sqft
Est. Mortgage$1,713/mo
Maintenance fees$242/mo
Tax Amount ()-
Days On Market54 days
Description
BEST VALUE IN THE BUILDING! BOUTIQUE LIVING AT NOLITA. Move-in ready & brand new early 2025. SPACE! Nestled in a charming residential neighbourhood within downtown, discover a coveted A plan boasting functional + spacious living with expansive patio on upper floor facing quiet back side over the common terrace. A collapsible siding wall Jr. 1 Bedroom to accommodate your lifestyle. QUALITY+LUXERY! Thoughtfully curated design in white ""Bowery"" colour scheme, inc/modern oak flooring, 9ft ceilings, heat pump, contemporary roller shades, closet organizers. Gorgeous kitchen w/quartz, flat panel cabinetry w/soft close & integrated pulls, premium apps & fixtures. No expanse spared. INVEST! In Emerging Brewery & Cultural District, fall in love with Kelowna's vibrant scene, just minutes from UBCO's future downtown campus for incredible rental demand. Transit, shopping and restaurant hotspots at your doorstep plus just a short walk to the lake. AMENITIES! Entertain or relax on the exclusive Terrace Lounge w/BBQ, lounge seating & fire tables. Pet friendly w/dedicated outdoor dog run. Innovative smart home building technology to simplify your lie. A TRUELY COMPLETE PACKAGE! (id:39198)
Property Details
Interior
Features
Main level Floor
Storage
7'0'' x 3'0''4pc Bathroom
8'0'' x 9'0''Primary Bedroom
11'0'' x 11'0''Living room
15'0'' x 12'0''Exterior
Features
Condo Details
Amenities
Clubhouse, Recreation Centre
Inclusions
Property History
 11
11


