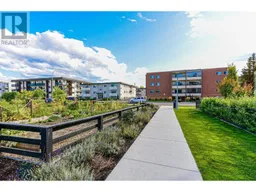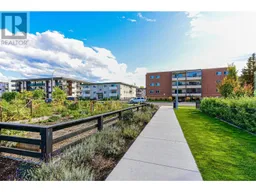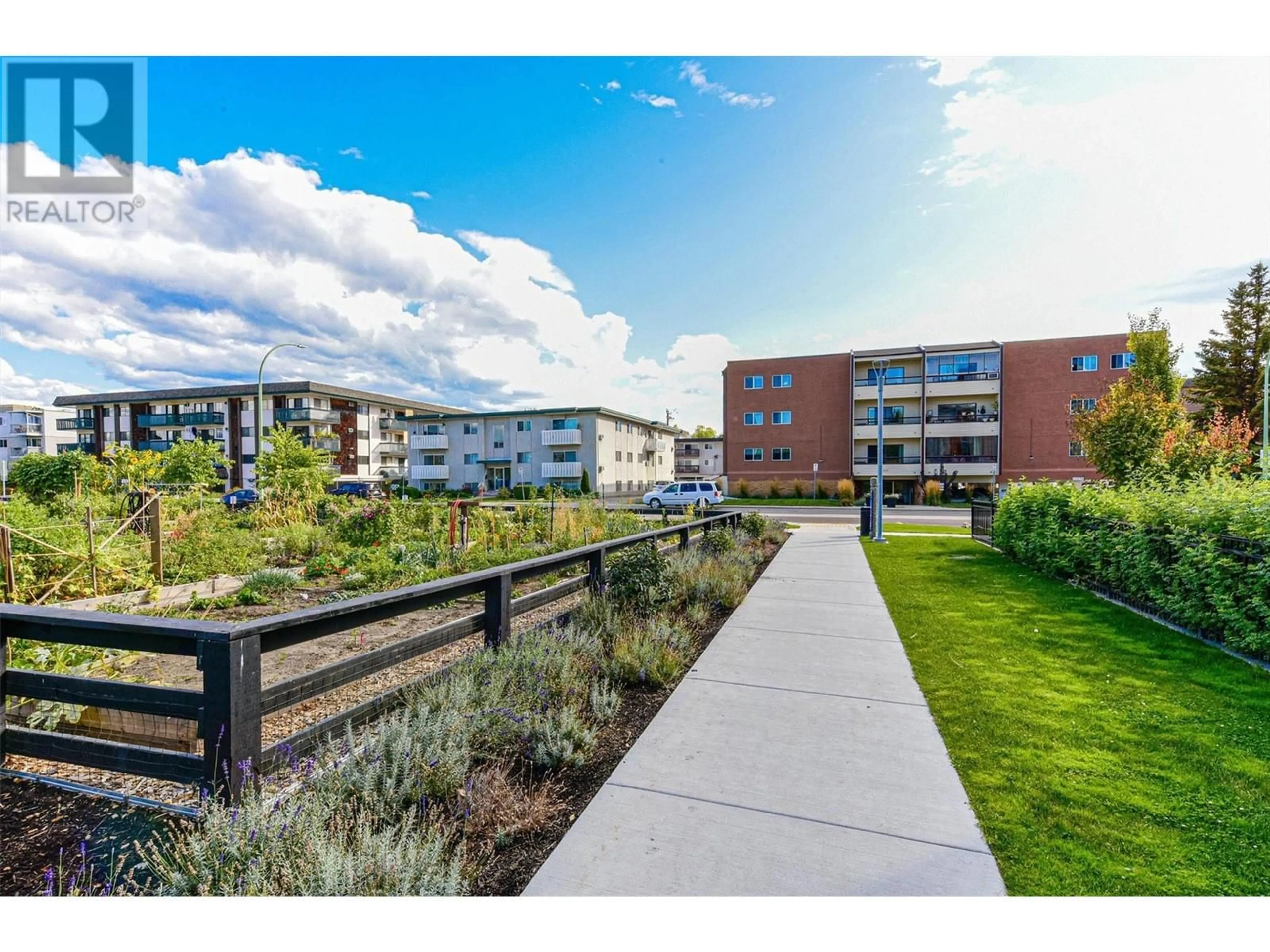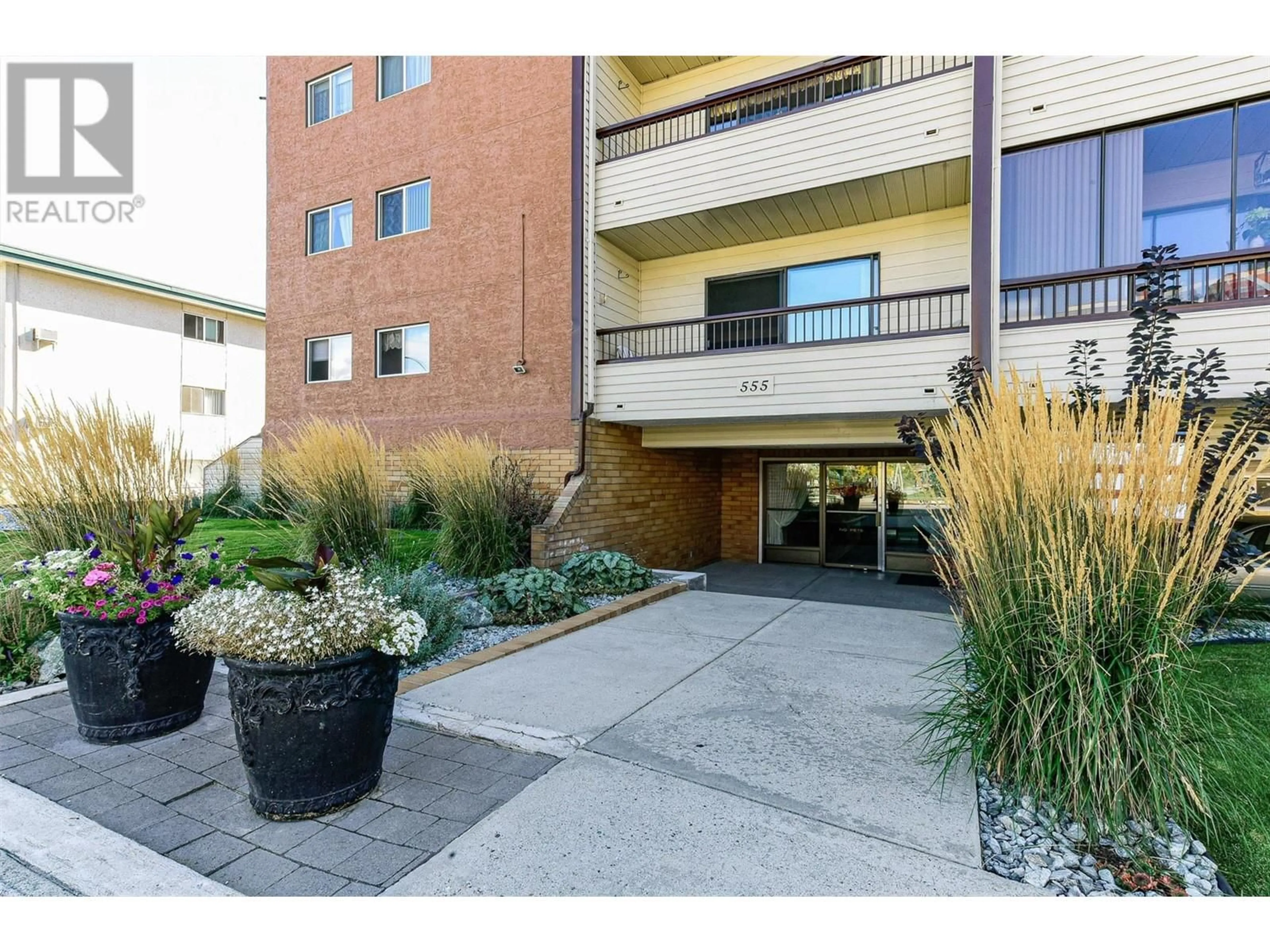555 Rowcliffe Avenue Unit# 202, Kelowna, British Columbia V1Y5X8
Contact us about this property
Highlights
Estimated ValueThis is the price Wahi expects this property to sell for.
The calculation is powered by our Instant Home Value Estimate, which uses current market and property price trends to estimate your home’s value with a 90% accuracy rate.Not available
Price/Sqft$323/sqft
Est. Mortgage$1,482/mo
Maintenance fees$327/mo
Tax Amount ()-
Days On Market86 days
Description
Remodeled, Bright, Roomy & Centrally located 2nd floor, 2 bedroom, 2 bath condo minutes to Beaches, Parks and Downtown Kelowna Shopping, Restaurants and all it's amenities & activities. Impressive recent updates on this great condominium in The Regency, 55+ adult oriented community include new flooring, paint, countertops in kitchen and bath, backsplash, toilets, sinks, lighting, appliances, windows, faucets, switches & outlets. This is a renovation that will last the test of time, move right in and ENJOY!! Conveniently positioned near the elevator. Rowcliffe Community gardens are found nearby. Home comes with 1 parking stall and a storage locker. The commute to Downtown Kelowna will be even easier once the Bertram Street overpass is completed, scheduled for completion later this fall! (id:39198)
Property Details
Interior
Features
Main level Floor
4pc Bathroom
7'6'' x 6'0''Bedroom
12'0'' x 8'10''3pc Ensuite bath
9'9'' x 4'5''Primary Bedroom
15'9'' x 10'9''Exterior
Features
Parking
Garage spaces 1
Garage type -
Other parking spaces 0
Total parking spaces 1
Condo Details
Amenities
Storage - Locker
Inclusions
Property History
 28
28 28
28

