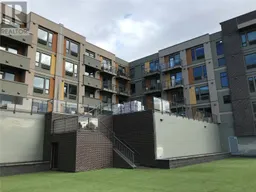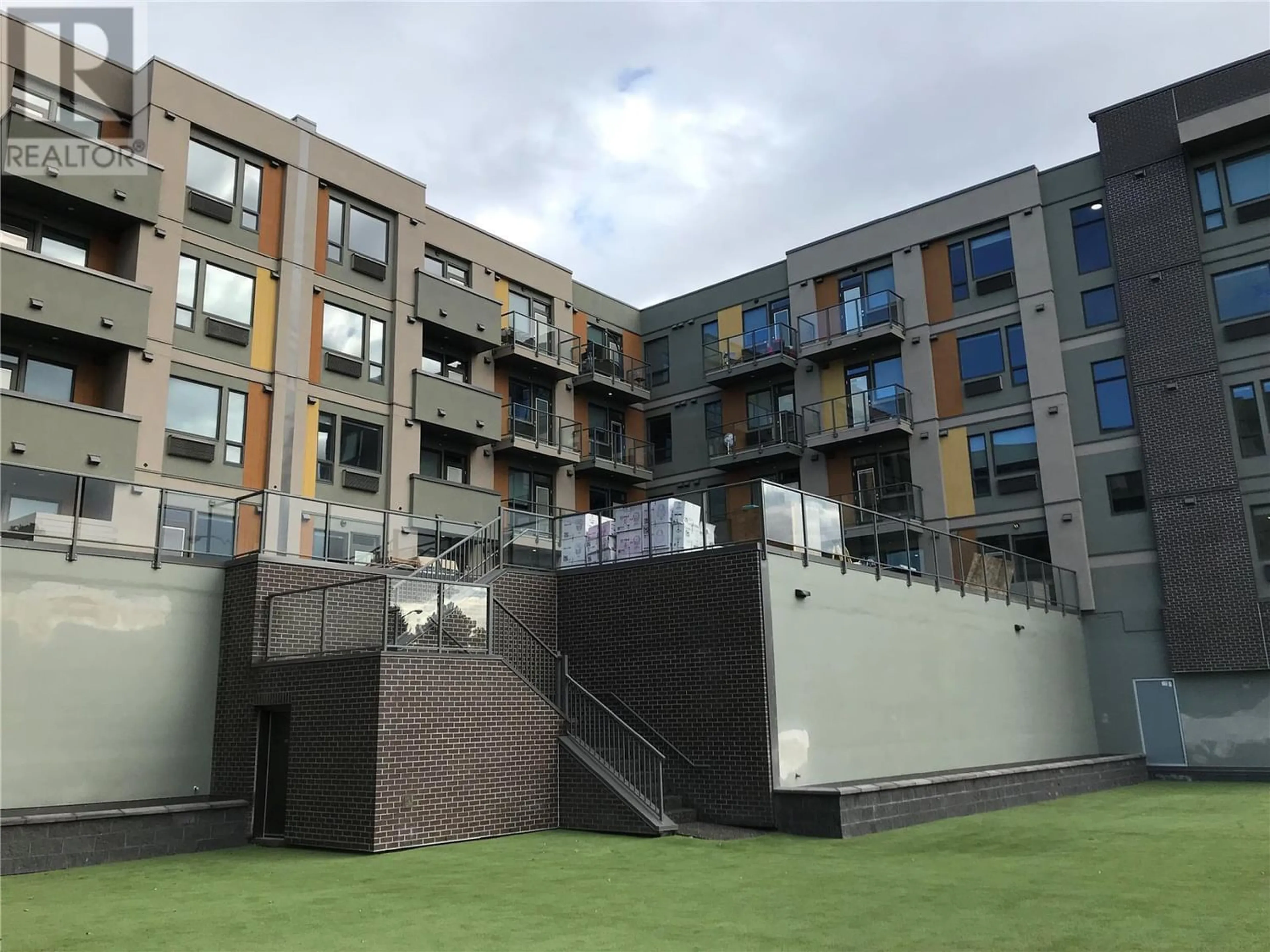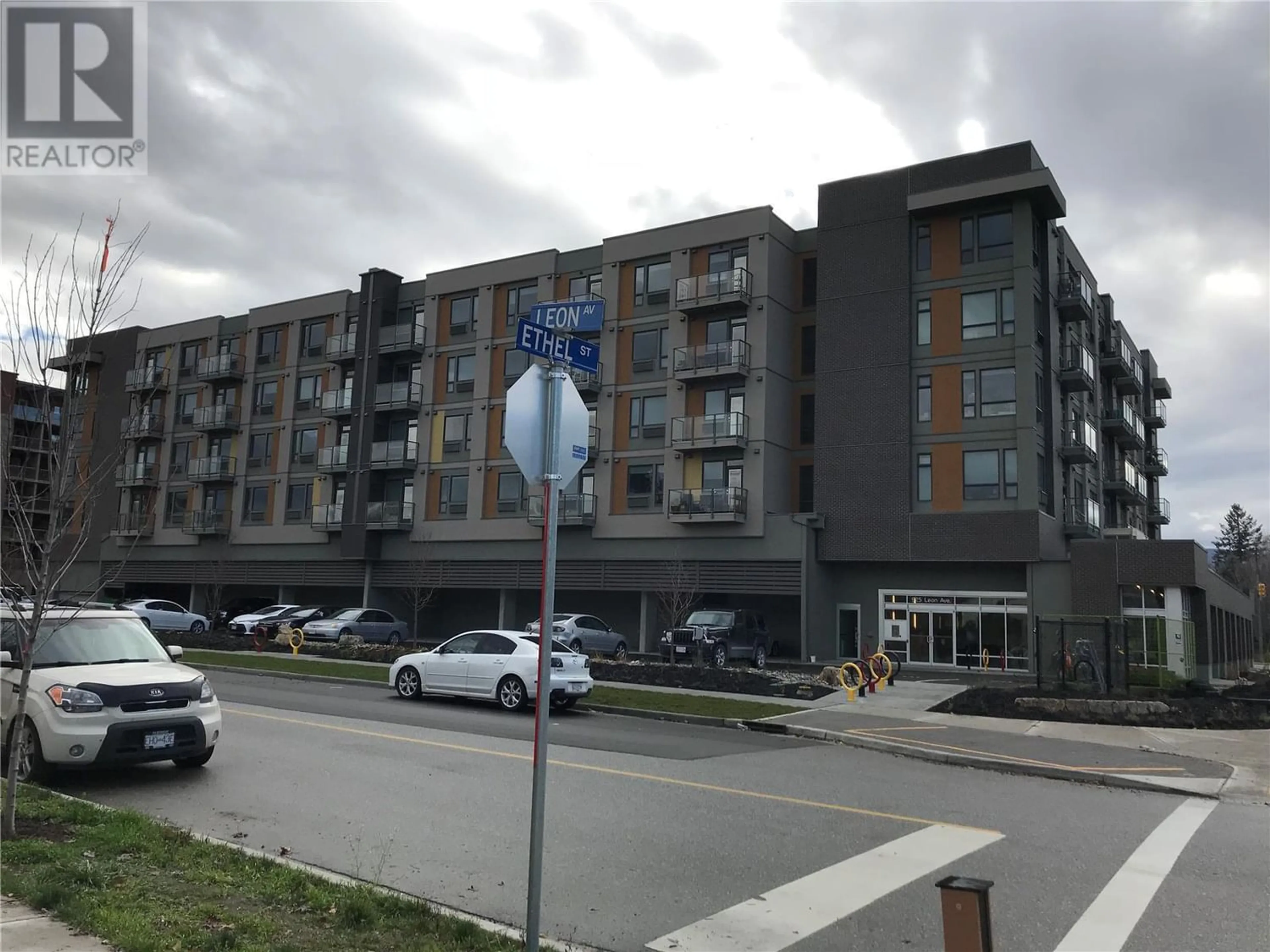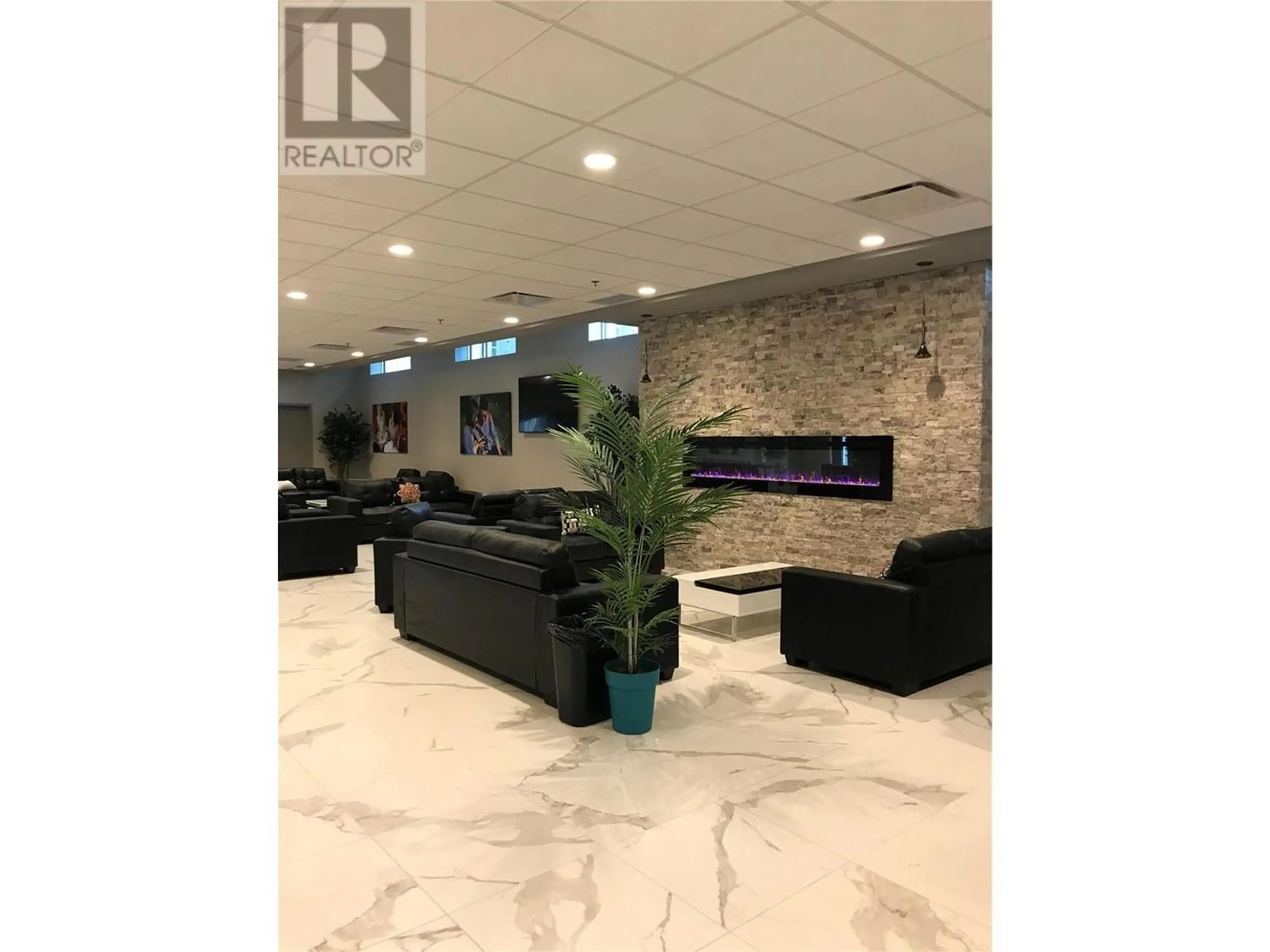925 Leon Avenue Unit# 428, Kelowna, British Columbia V1Y0E5
Contact us about this property
Highlights
Estimated ValueThis is the price Wahi expects this property to sell for.
The calculation is powered by our Instant Home Value Estimate, which uses current market and property price trends to estimate your home’s value with a 90% accuracy rate.Not available
Price/Sqft$862/sqft
Est. Mortgage$1,145/mo
Maintenance fees$208/mo
Tax Amount ()-
Days On Market277 days
Description
Prime studio condo at Cambridge House - balcony overlooking the courtyard, secured underground parking, storage locker down the hall, and southern exposure bringing in lots of natural light...perfect! Many cabinetry upgrades - large storage armoire with folding table, murphy bed/sofa combo, built-in TV cabinet, quartz countertops, full size stainless appliances, washer/dryer combo, beautiful and durable vinyl plank flooring, window coverings. Chill in the indoor lounge around the fireplace/TVs/games tables or head to the large courtyard with BBQs and community gardens, exercise room and high speed internet! Steps to downtown and City Park beach...what are you waiting for! (id:39198)
Property Details
Interior
Features
Main level Floor
4pc Bathroom
Bedroom - Bachelor
12'4'' x 25'0''Exterior
Features
Parking
Garage spaces 1
Garage type Underground
Other parking spaces 0
Total parking spaces 1
Condo Details
Amenities
Clubhouse
Inclusions
Property History
 31
31 31
31


