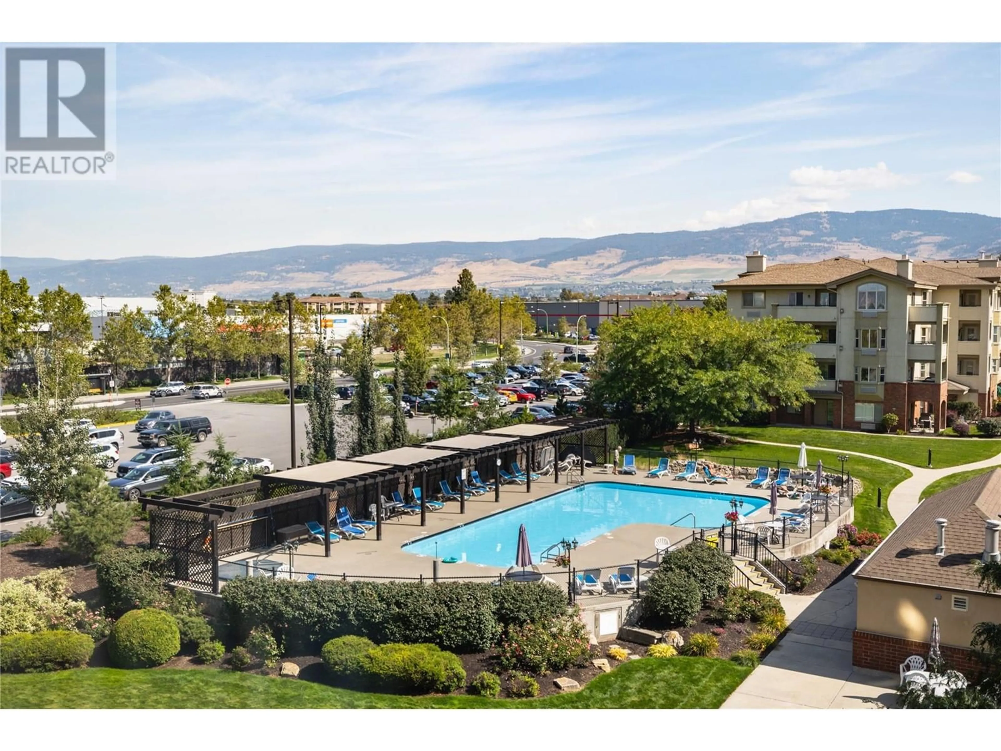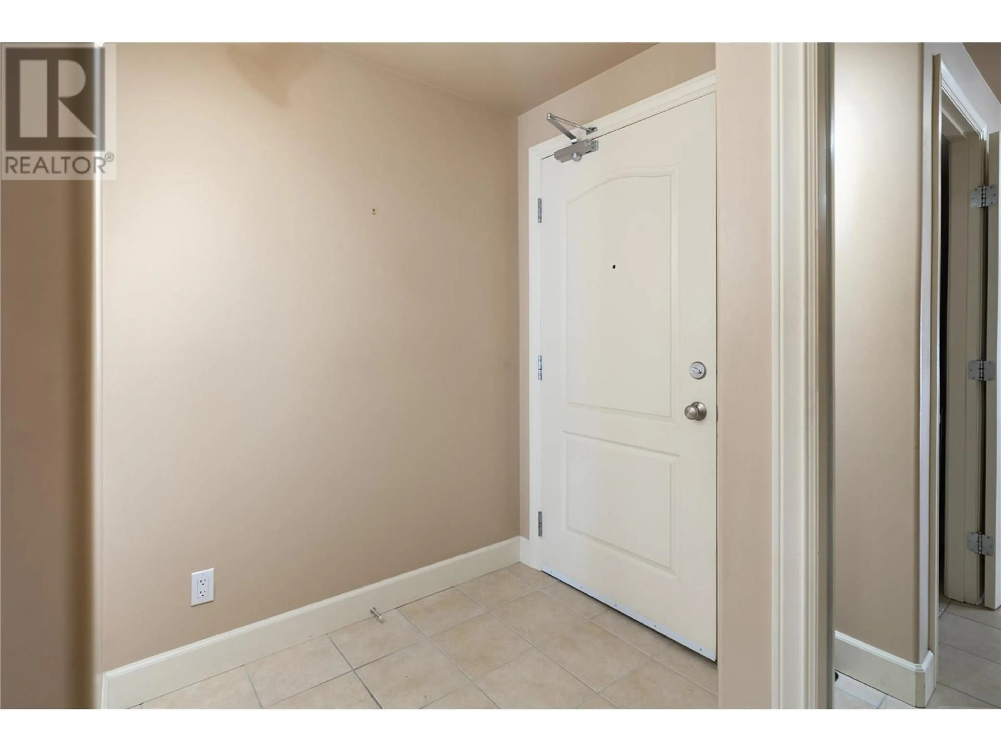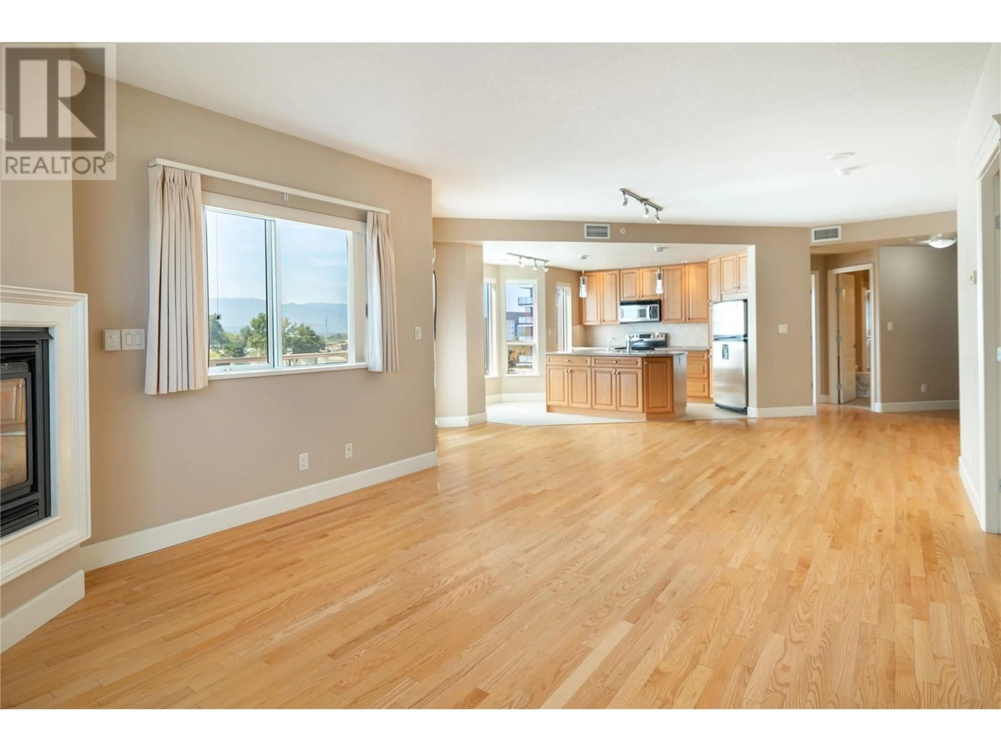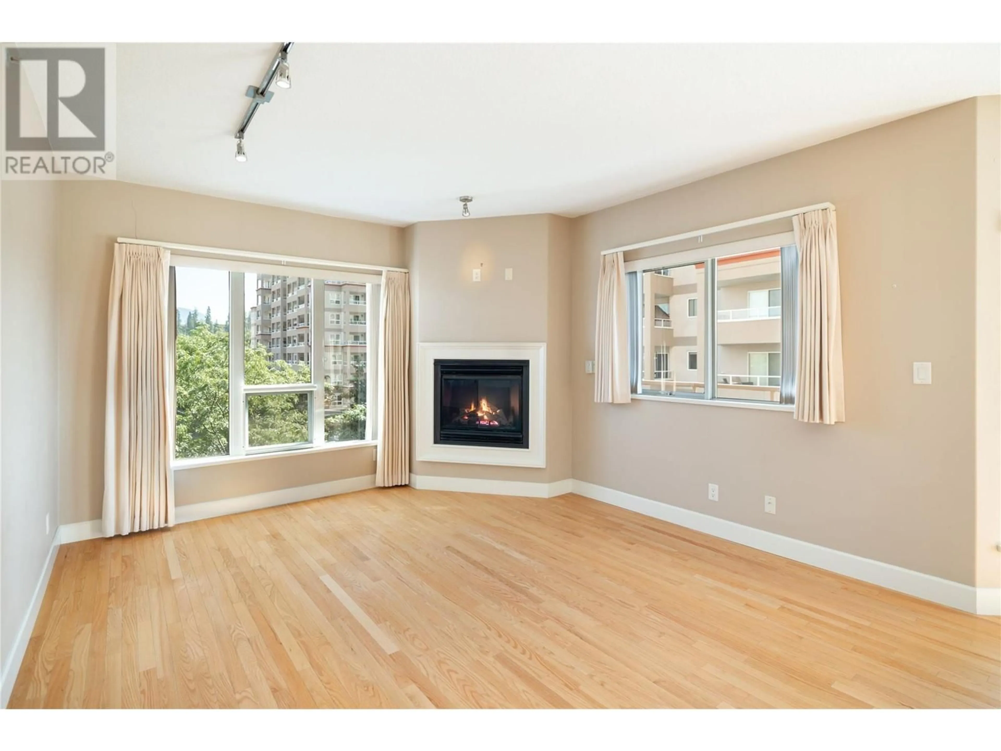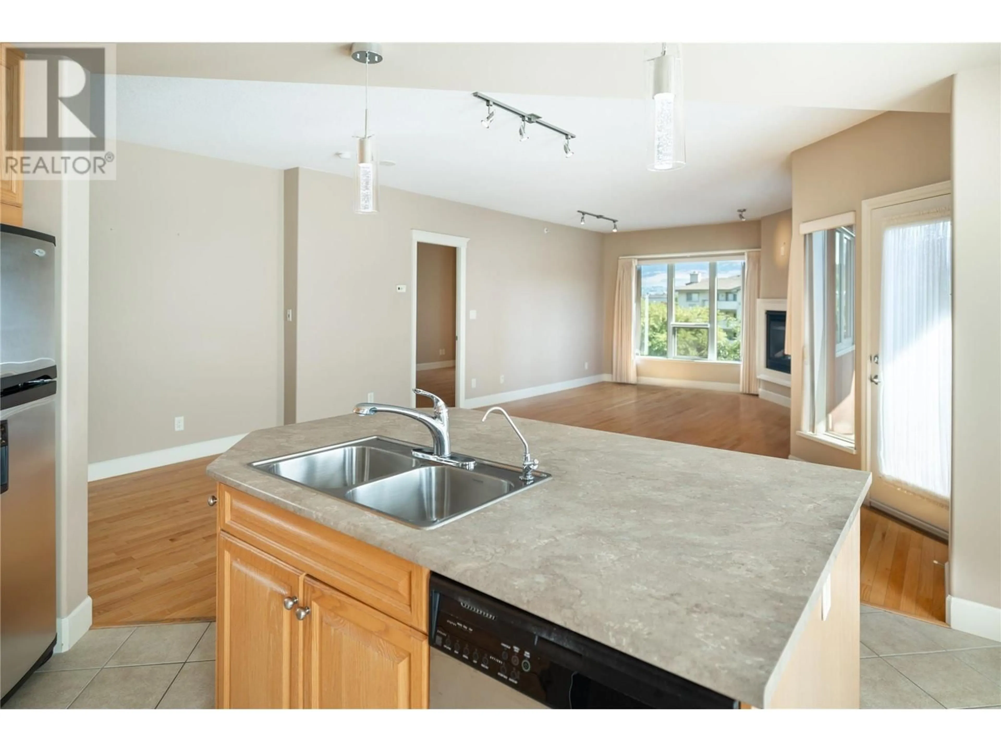1947 Underhill Street Unit# 403, Kelowna, British Columbia V1X7Z5
Contact us about this property
Highlights
Estimated ValueThis is the price Wahi expects this property to sell for.
The calculation is powered by our Instant Home Value Estimate, which uses current market and property price trends to estimate your home’s value with a 90% accuracy rate.Not available
Price/Sqft$443/sqft
Est. Mortgage$2,572/mo
Maintenance fees$591/mo
Tax Amount ()-
Days On Market108 days
Description
This meticulously maintained 2-bedroom + large den unit offers an unbeatable location, just steps from Orchard Park Mall, Superstore, Mission Creek Park and more! This desirable community offers a wealth of amenities, including a large heated pool, tennis court, two amenities rooms, guest suite, fitness center and a full cinema room with surround sound. The bright and spacious open-concept floor plan is flooded with natural light from large windows, showcasing the mountain views. The kitchen features sleek light wood cabinetry, stainless steel appliances, and a functional island with extra storage, flowing effortlessly into the open-concept living and dining areas. With high ceilings and easy access to the deck, this space is perfect for soaking up stunning mountain views while enjoying a morning coffee. The well-appointed primary bedroom offers a walk-in closet and private ensuite, while the spacious second bedroom enjoys abundant natural light from a picturesque window. The versatile den, complete with built-in cabinetry, can easily serve as a third bedroom or a convenient office space. In suite laundry provides convenience while secure parking and entry provide peace of mind. In addition, there is a guest suite available for your visiting guests. Vacant and ready for quick possession, this unit is ideal for those looking for convenience and luxury in one of Kelowna’s most sought-after neighbourhoods. (id:39198)
Property Details
Interior
Features
Main level Floor
Full ensuite bathroom
Laundry room
5'4'' x 6'0''Den
9'3'' x 8'0''Bedroom
10'4'' x 13'5''Exterior
Features
Parking
Garage spaces 1
Garage type Parkade
Other parking spaces 0
Total parking spaces 1
Condo Details
Amenities
Clubhouse, Storage - Locker
Inclusions

