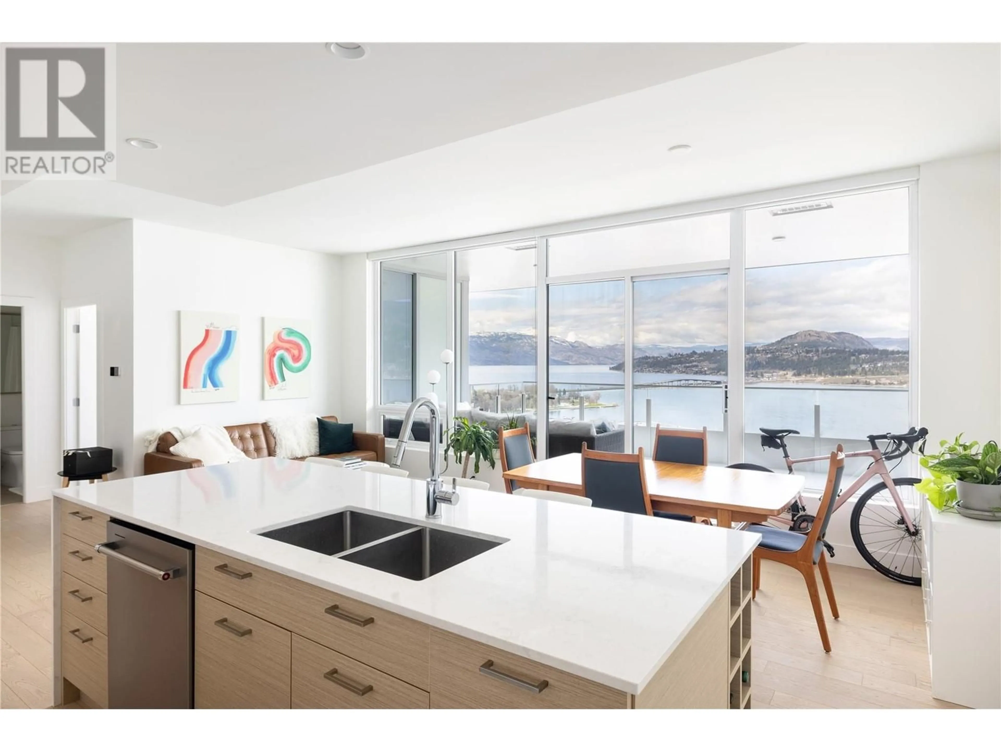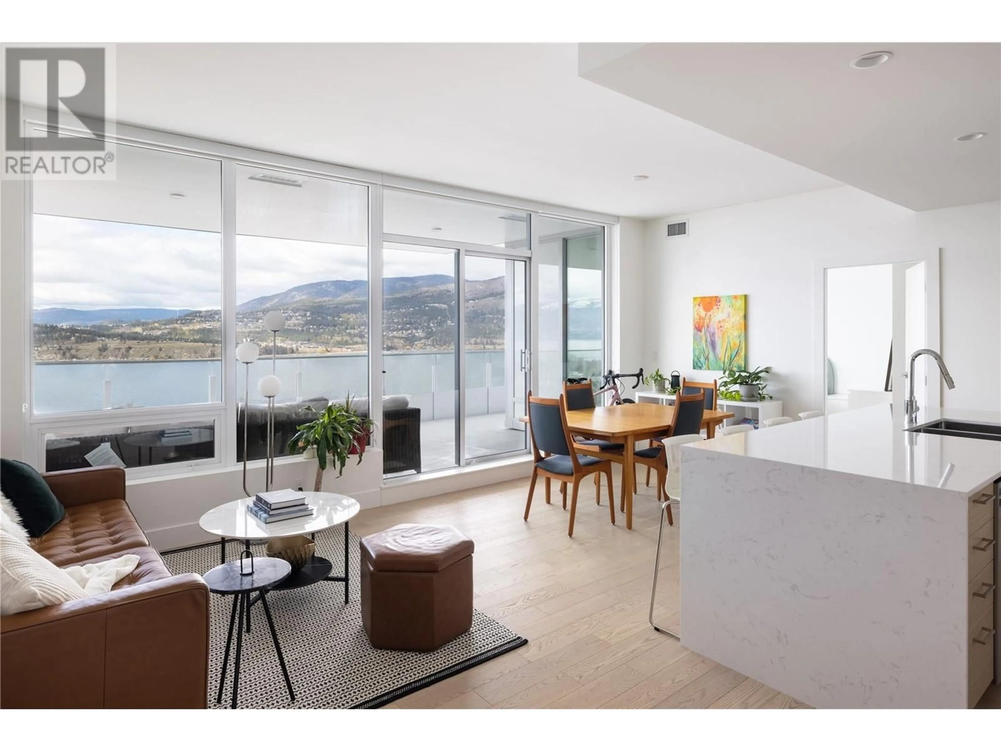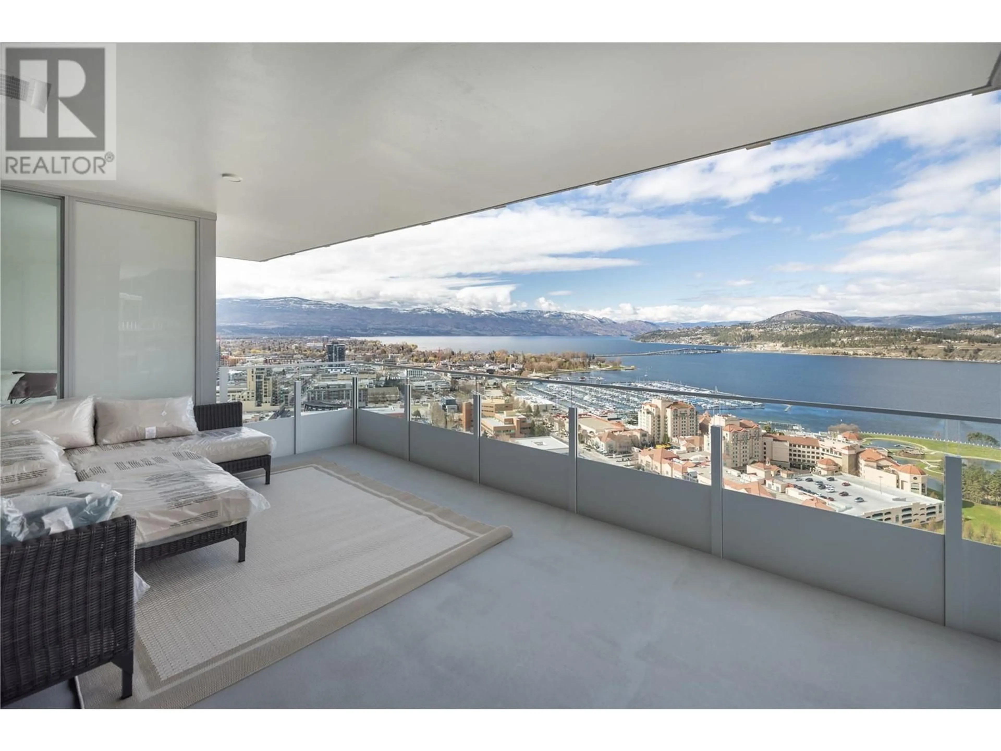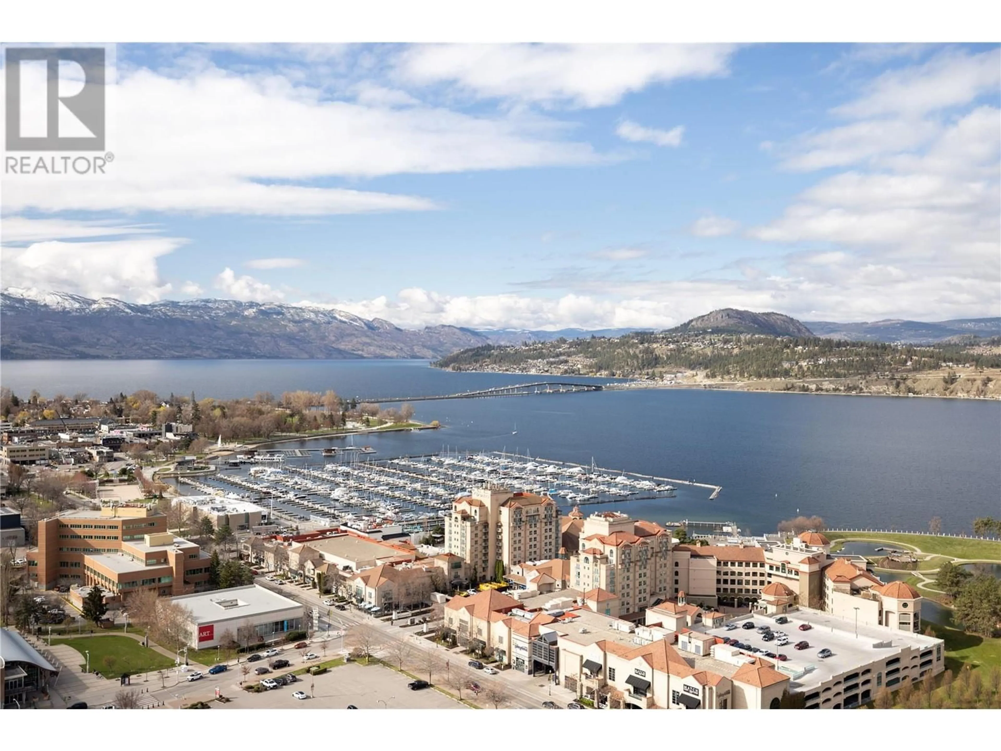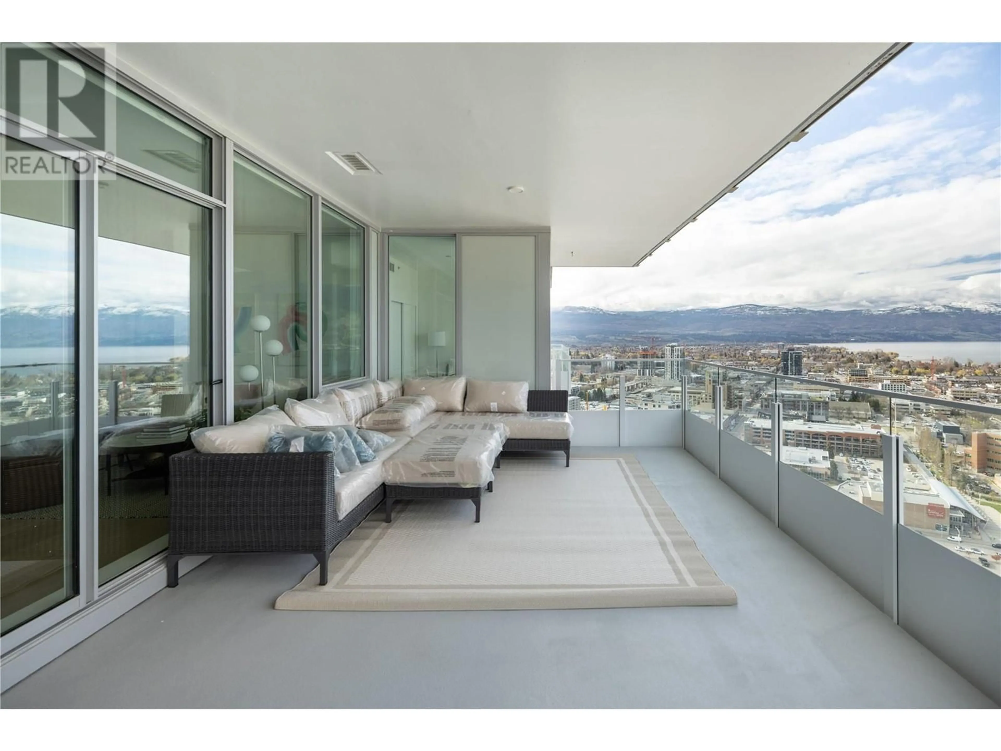1191 Sunset Drive Unit# 2904, Kelowna, British Columbia V1Y0J4
Contact us about this property
Highlights
Estimated ValueThis is the price Wahi expects this property to sell for.
The calculation is powered by our Instant Home Value Estimate, which uses current market and property price trends to estimate your home’s value with a 90% accuracy rate.Not available
Price/Sqft$879/sqft
Est. Mortgage$3,977/mo
Maintenance fees$605/mo
Tax Amount ()-
Days On Market220 days
Description
Big price reduction! Below Tax Assessment of $1,044,200! GREAT PRICE! Spectacular views and from the 29th floor at ONE WATER! Priced to Sell! In the best Tower and location in Kelowna! Breathtaking VIEWS from every room! 2 bedrooms / 2 bathrooms & flex space with large private balcony. The split floorplan allows privacy for both bedrooms. Open floor plan, floor to ceiling windows, all high-end finishings, gourmet kitchen equipped with gas range and oversized island. Master bedroom includes a walk-in closet and full ensuite. Pets ok, 2 dogs or 2 cats or one of each. Rentals allowed for 30 days min. Tenanted, month to month. Rent $2,800 a month. Amenities are exceptional: a 1.3-acre oasis with resort amenities featuring 2 outdoor pools, outdoor lounging with fire pits, 2200 sq.ft. health club with yoga studio, entertainment/kitchen area, business centre, pickleball court & guest suites. Enjoy restaurants and coffee shops below, walk to the beach, lake, downtown or yacht club. Everything close by! One parking stall and storage locker. An exceptional condo with massive views. Experience ultimate luxury living! (id:39198)
Property Details
Interior
Features
Main level Floor
Kitchen
9'0'' x 14'0''Laundry room
' x 'Living room
14'0'' x 7'2''Dining room
7'2'' x 7'2''Exterior
Features
Parking
Garage spaces 1
Garage type Parkade
Other parking spaces 0
Total parking spaces 1
Condo Details
Amenities
Clubhouse, Recreation Centre, Whirlpool
Inclusions
Property History
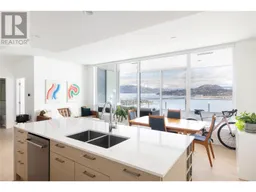 64
64
