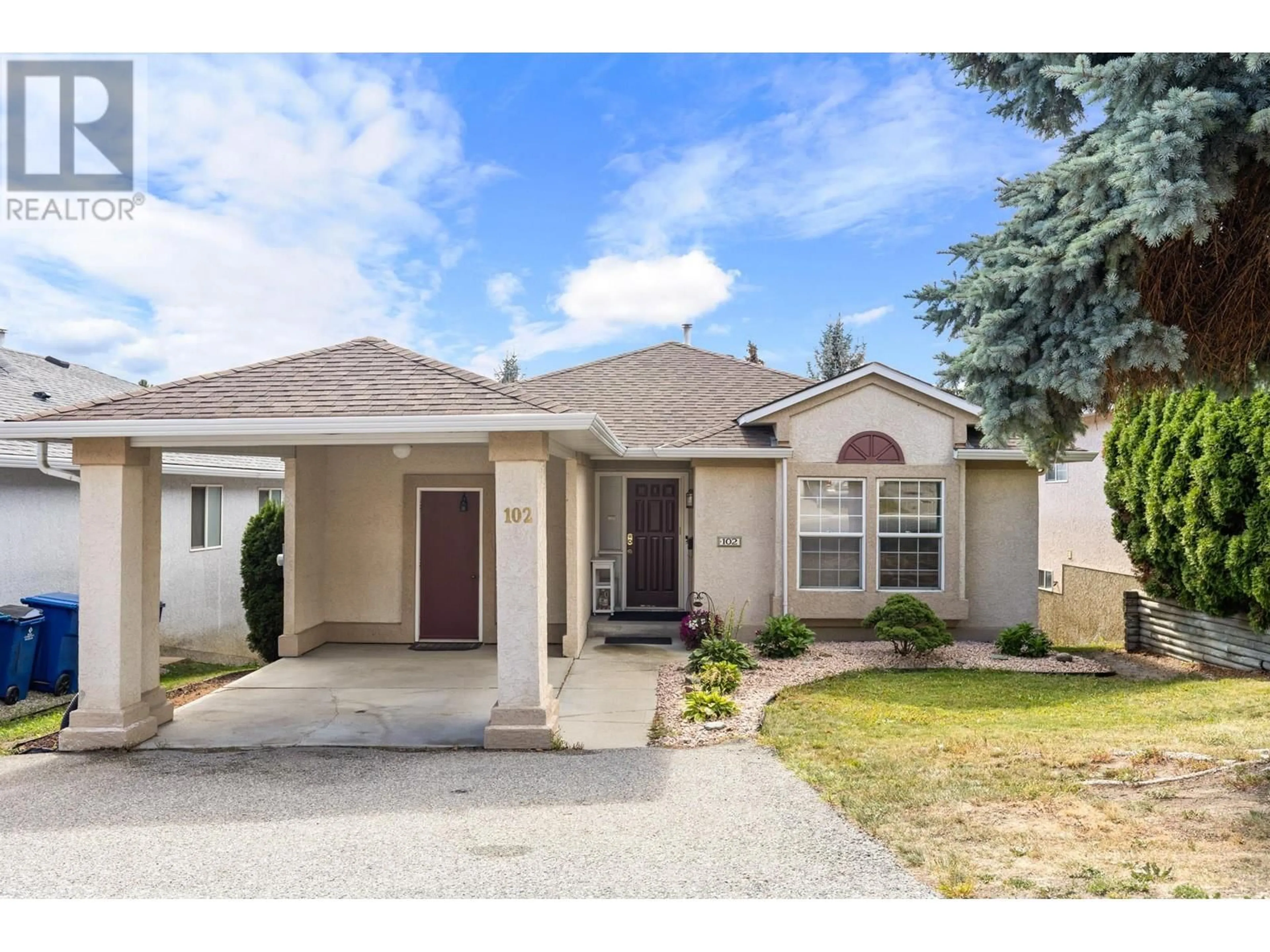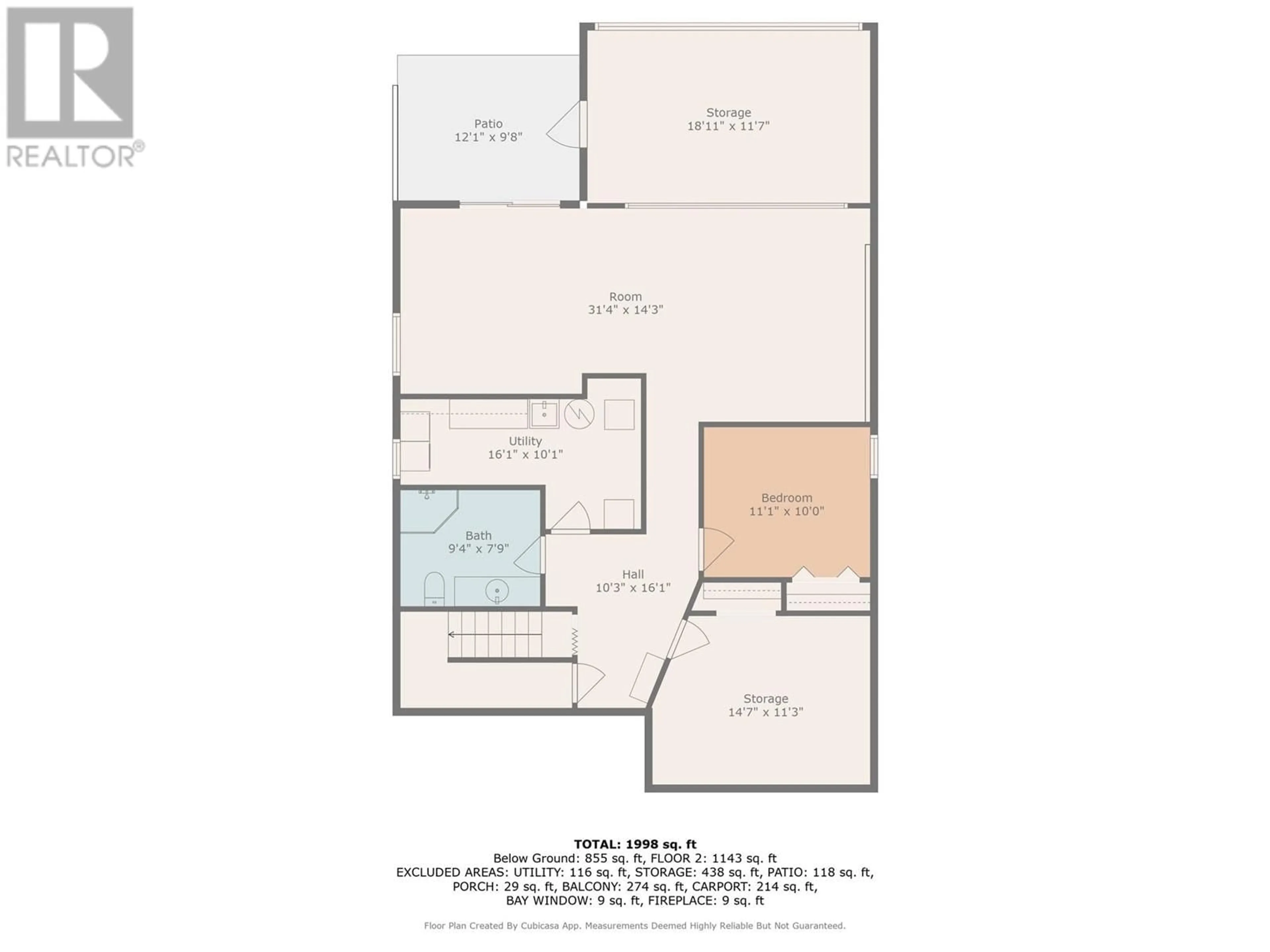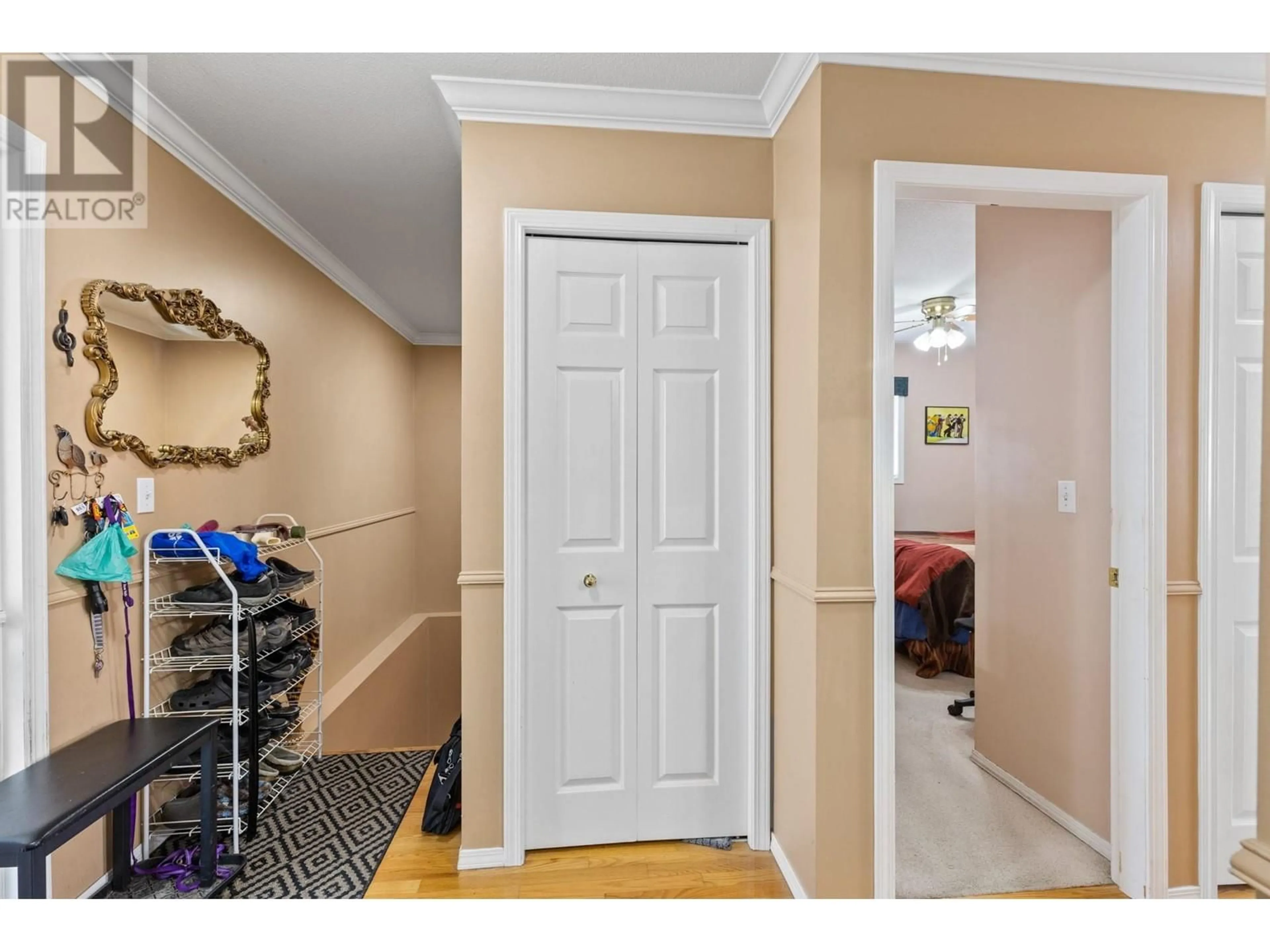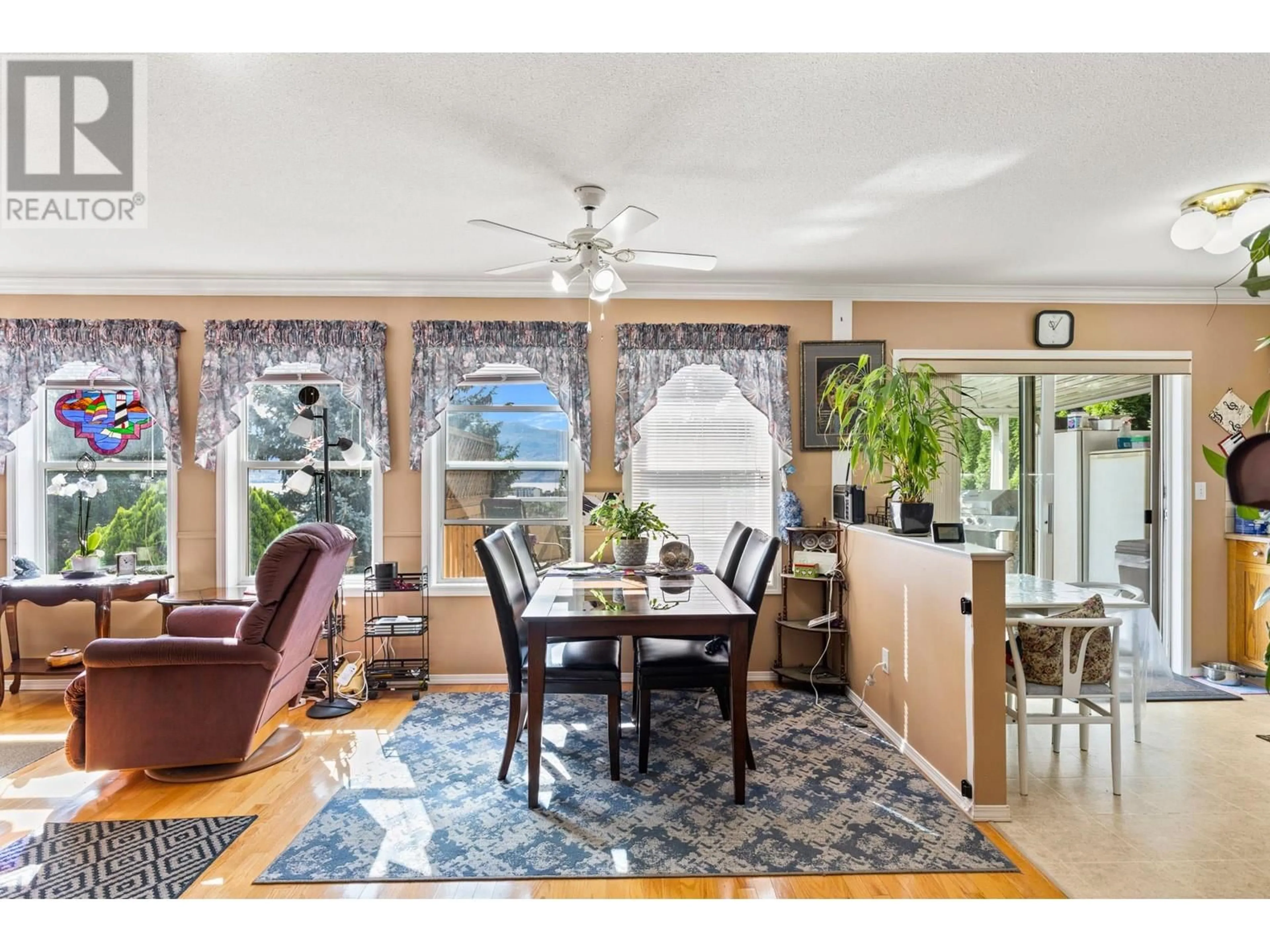2440 Old Okanagan Highway Unit# 102 Lot#, West Kelowna, British Columbia V4T3A3
Contact us about this property
Highlights
Estimated ValueThis is the price Wahi expects this property to sell for.
The calculation is powered by our Instant Home Value Estimate, which uses current market and property price trends to estimate your home’s value with a 90% accuracy rate.Not available
Price/Sqft$297/sqft
Est. Mortgage$2,555/mo
Maintenance fees$180/mo
Tax Amount ()-
Days On Market141 days
Description
Welcome to this beautiful family home offering 3 bedrooms, 2 bathrooms, and a low-maintenance (bare land) fee. As you step inside, you'll be greeted by the bright, open-plan living, dining, and kitchen area that flows effortlessly onto a spacious deck—ideal for entertaining or simply soaking in the stunning Okanagan sunrises, lake views, and mountain scenery. The current office was converted from a bedroom and could easily be transitioned back providing a 4th bedroom! This walk-out rancher provides exceptional value, featuring a large downstairs family room and a versatile bonus room that can be used as an office, workout space, games room, or workshop. The home boasts a range of features, including central air/forced air, central vacuum, newer roof, stove, fridge, microwave and a fenced yard. Enjoy the light 3 solar tubes can bring to give the home a bright and cherry feel. Ample storage is available both inside and outside, including an exterior storage room (18 x 11'). Parking is generous, accommodating three vehicles, along with access to an RV compound (subject to availability). This location is unbeatable—close to parks, a dog park, shops, schools, trails, and the famous Okanagan wineries. NO PROPERTY TRANSFER TAX—all at an incredible price! Measurements are approximate; buyers should verify if important. This home truly has it all! (id:39198)
Property Details
Interior
Features
Lower level Floor
Storage
18'11'' x 11'7''Other
31'4'' x 14'3''Utility room
16'1'' x 10'2''Full bathroom
9'4'' x 7'9''Exterior
Features
Property History
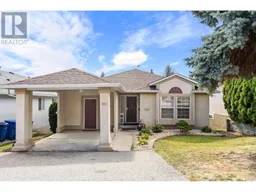 35
35
