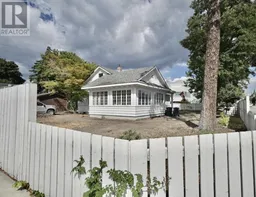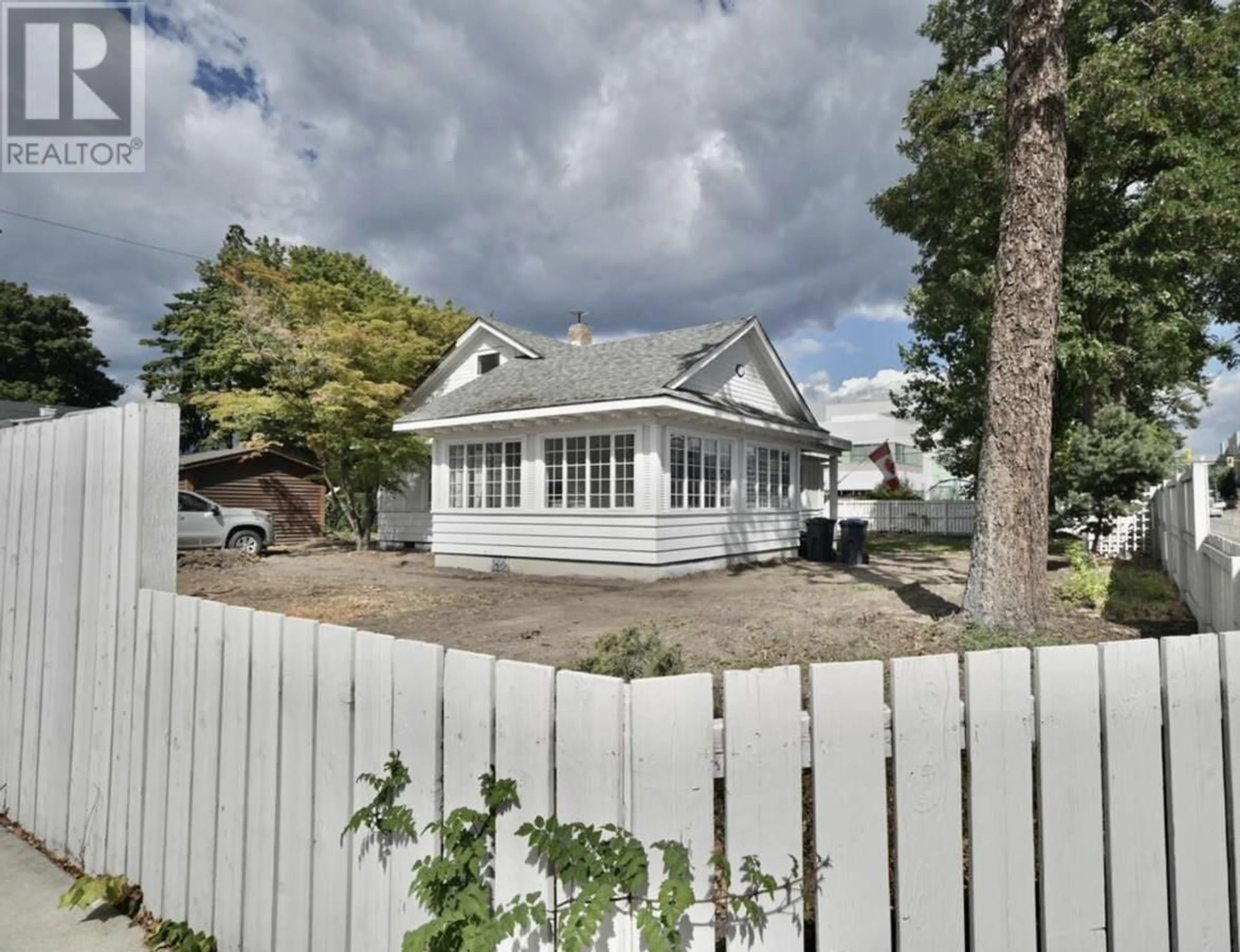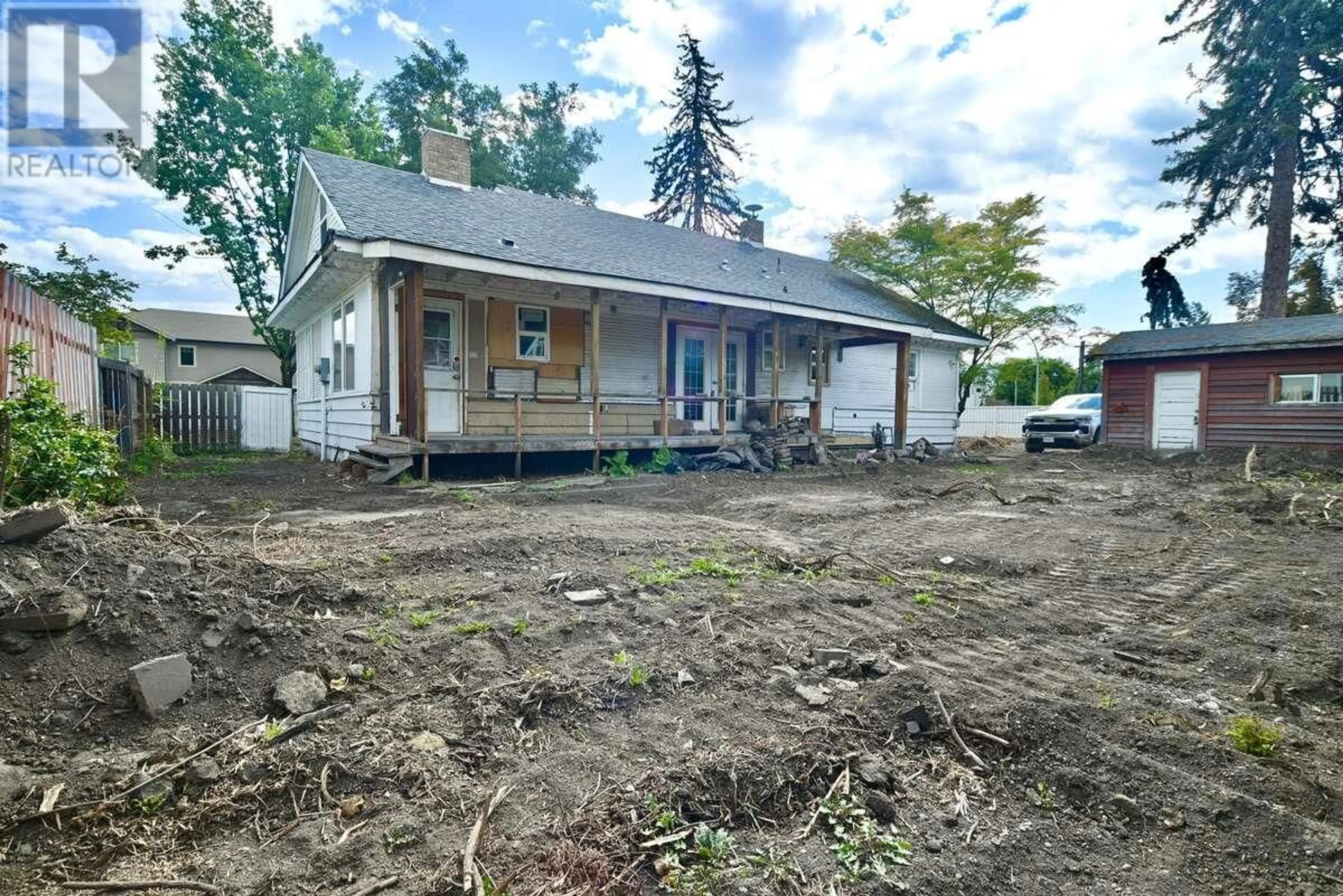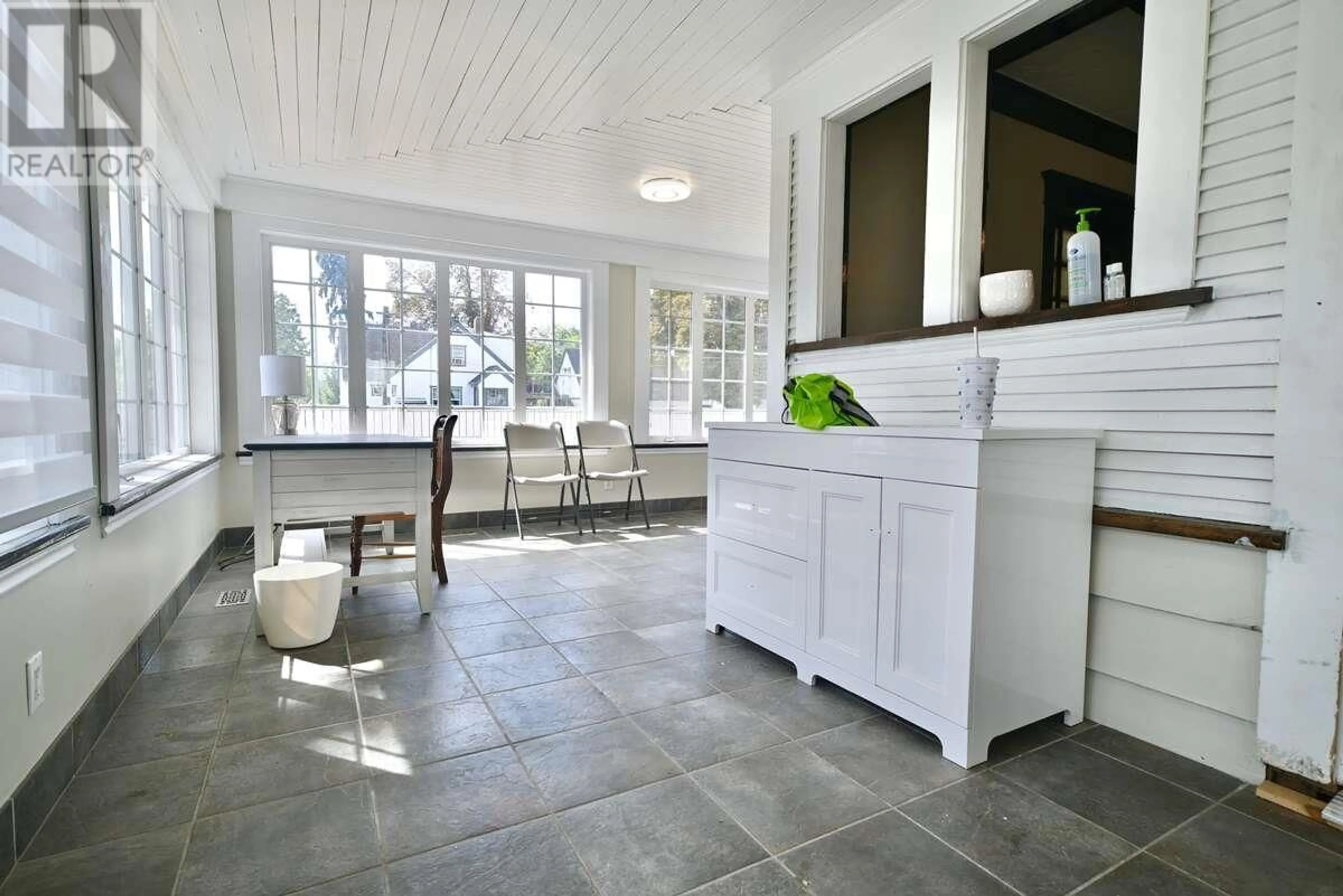2340 Pandosy Street, Kelowna, British Columbia V1Y1T3
Contact us about this property
Highlights
Estimated ValueThis is the price Wahi expects this property to sell for.
The calculation is powered by our Instant Home Value Estimate, which uses current market and property price trends to estimate your home’s value with a 90% accuracy rate.Not available
Price/Sqft$2,777/sqft
Days On Market197 days
Est. Mortgage$21,473/mth
Tax Amount ()-
Description
For more information, please click on the Brochure button below. Situated in the sought-after South Pandosy area, just south of Kelowna General Hospital (KGH), this property presents a unique investment opportunity. Located on a prime corner lot, it stands as a pivotal piece in the desirable zoning landscape of this vibrant area. The property currently hosts a structure that is no longer habitable, offering a blank canvas for redevelopment. Beckons visionaries and developers to transform this space into a purposeful asset, aligning with the area's growth strategy and the Health District's objectives. The South Pandosy location offers a strategic advantage, being in close proximity to the bustling KGH and surrounded by a community that blends heritage character with modern living. This area is earmarked for a blend of health-focused uses, integrating seamlessly with the residential fabric. Embrace the opportunity to contribute to the evolution of the Kelowna Health District, shaping a future that resonates with the area's heritage while catering to contemporary needs. This corner lot is not just a piece of land; it's a gateway to possibilities, a chance to make a mark in a community poised for growth and innovation. Sold as is - with buyer being responsible for tear down/demo of existing dwelling. (id:39198)
Property Details
Interior
Features
Main level Floor
Kitchen
' x 'Full bathroom
' x 'Bedroom
' x 'Primary Bedroom
' x 'Exterior
Features
Parking
Garage spaces 10
Garage type Parkade
Other parking spaces 0
Total parking spaces 10
Property History
 12
12


