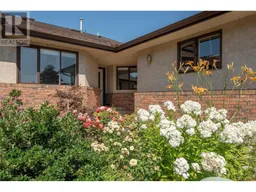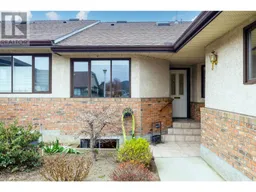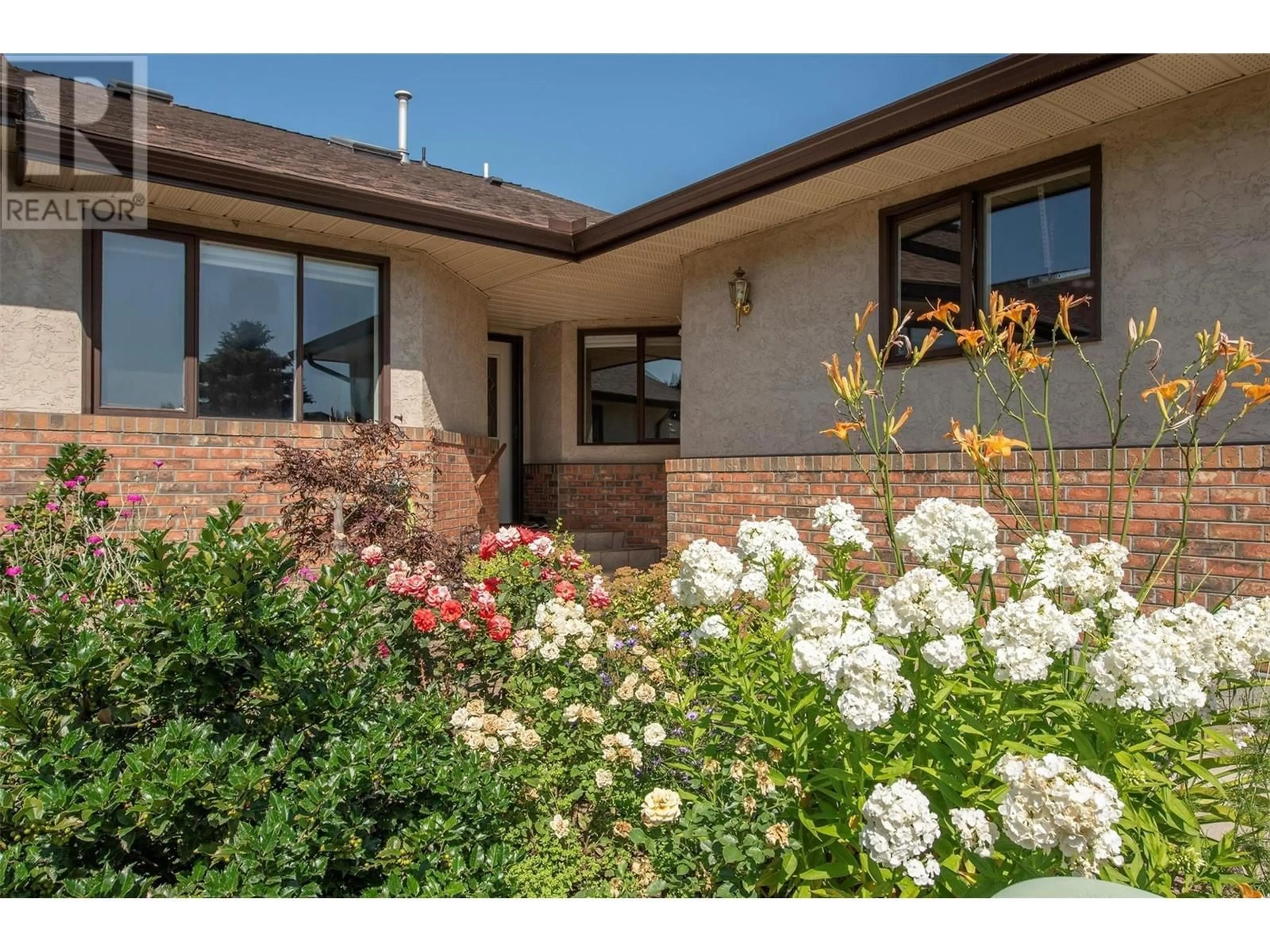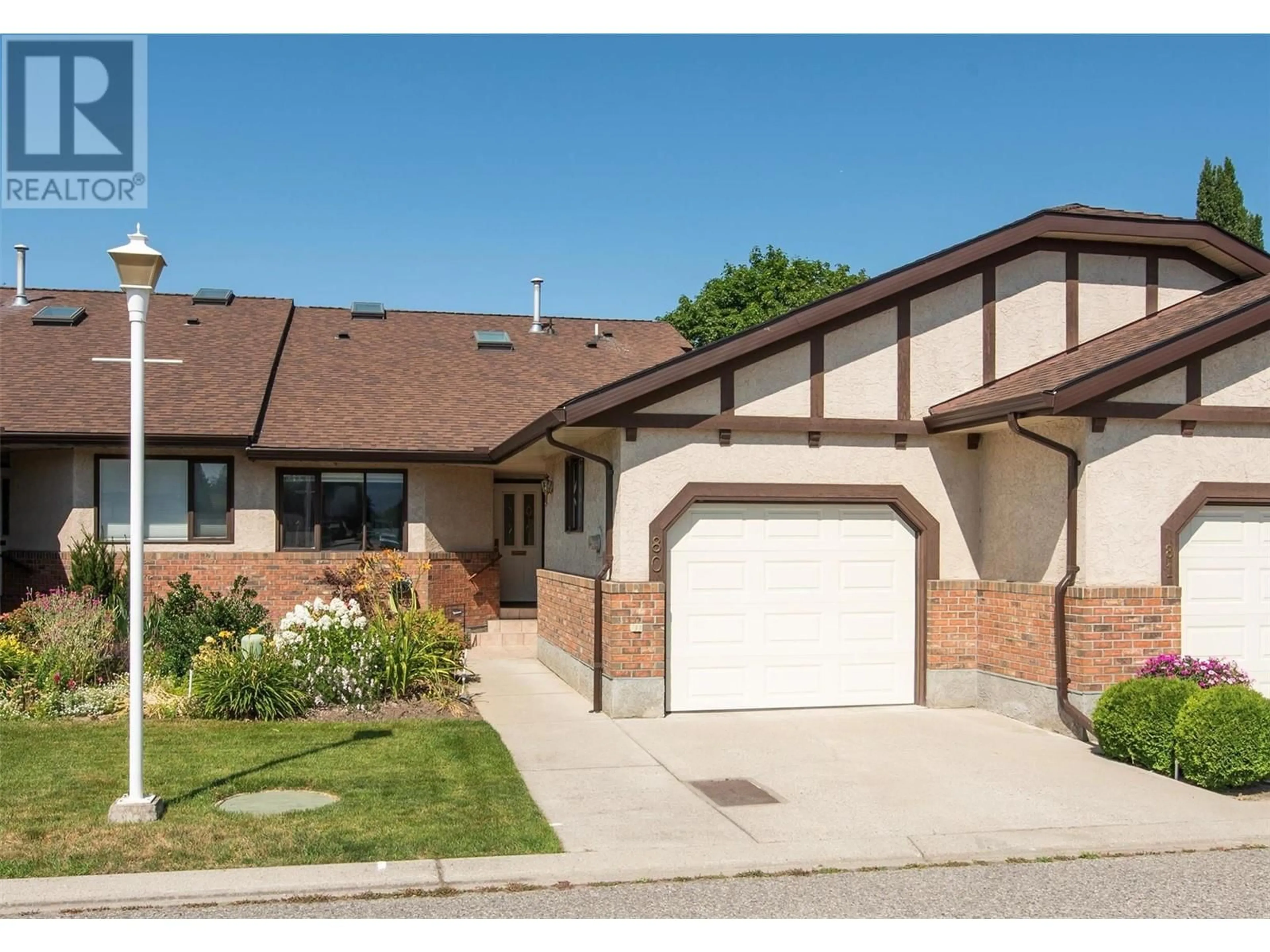2200 Gordon Drive Unit# 80, Kelowna, British Columbia V1Y8T7
Contact us about this property
Highlights
Estimated ValueThis is the price Wahi expects this property to sell for.
The calculation is powered by our Instant Home Value Estimate, which uses current market and property price trends to estimate your home’s value with a 90% accuracy rate.Not available
Price/Sqft$322/sqft
Est. Mortgage$2,959/mo
Maintenance fees$334/mo
Tax Amount ()-
Days On Market135 days
Description
Thinking of downsizing? Or are you dreaming of warm winters escapes knowing your Canadian home is secure? Then thispristine 3+ bed, 3 bath well- maintained & tastefully updated rancher with attached private garage could be the place for you! The 2+ bed/2 bath main floor has a bright open floor plan ideal for one-level living. Bonus space in downstairs has a media/rec room; a 3rd full bath; hotel-size bedroom (fits 2 lg beds); sizeable nook that can be curtained off for office, hobby or a sleeping space; PLUS a HUGE 35' x 14' storage room. The home is tucked away from bustle & noise in the super quiet west wing of the community. The Fountains is an esteemed, well-managed, adult-oriented community nestled in the prestigious Kelowna South/Lower Mission area. The location is hard to beat -- serene, private yet centrally--literally everything you need (or want) is a few steps or blocks away. Go 1/2 block to Guisachan Village for your daily needs, or a little further to Capri Center, beaches, parks, Guisachan Gardens, KGH hospital, walking trails & the renowned Munson Pond Bird Sanctuary. Back at home, enjoy lush spacious green space, outdoor pool, hot tub, shuffleboard courts, putting greens, or your own private back deck yard. The Fountains is 55+ and welcomes younger partners. It caters to busy professionals & active-living retirees, but also offers a quieter relaxed lifestyle if desired. Pet & RV friendly too! Check out this treasure today - it might just be your new home! (id:39198)
Property Details
Interior
Features
Basement Floor
Storage
35'9'' x 13'8''Recreation room
21'4'' x 24'4''Bedroom
10'10'' x 20'11''3pc Bathroom
Exterior
Features
Parking
Garage spaces 1
Garage type -
Other parking spaces 0
Total parking spaces 1
Condo Details
Amenities
Whirlpool
Inclusions
Property History
 48
48 52
52 52
52

