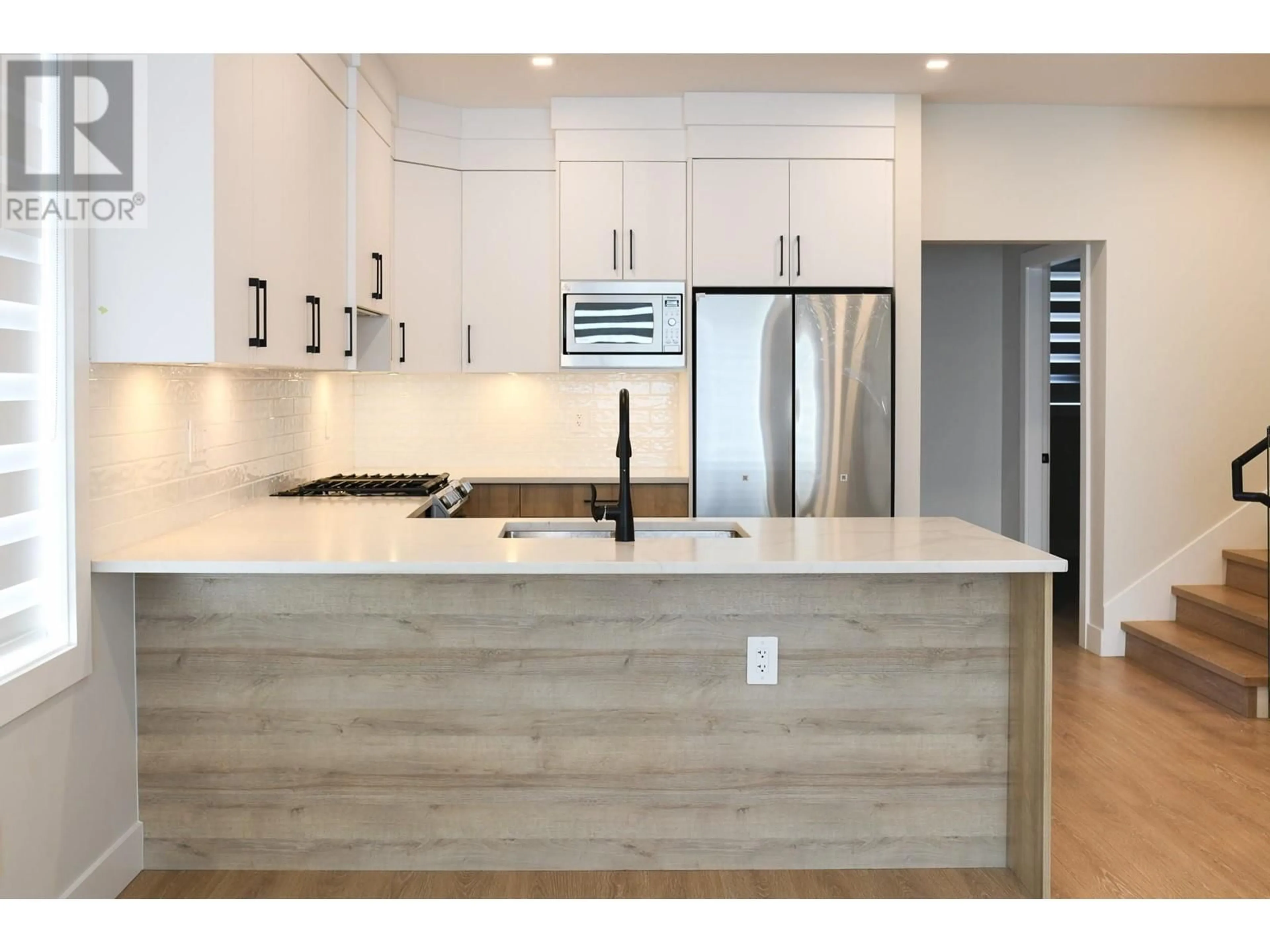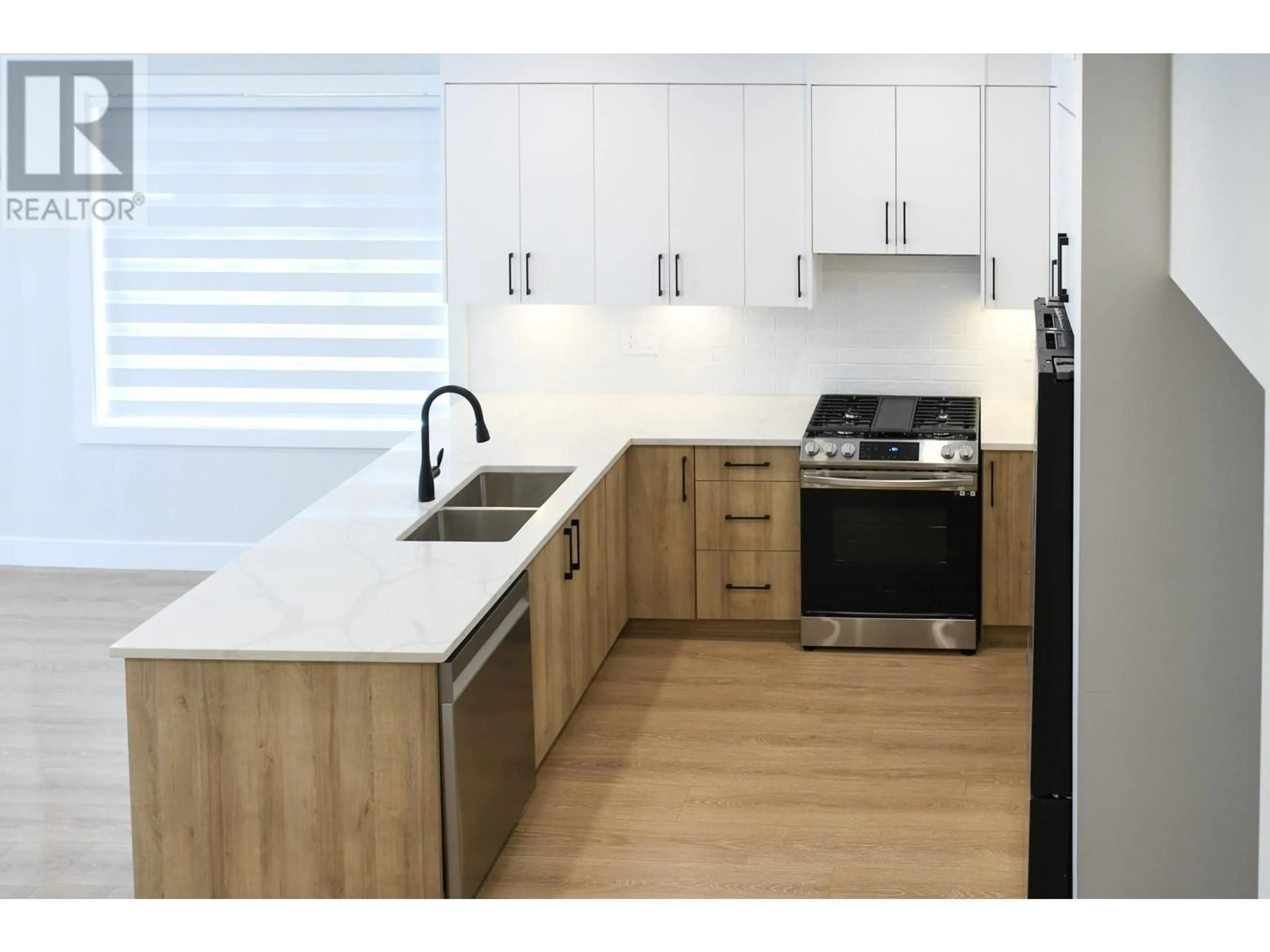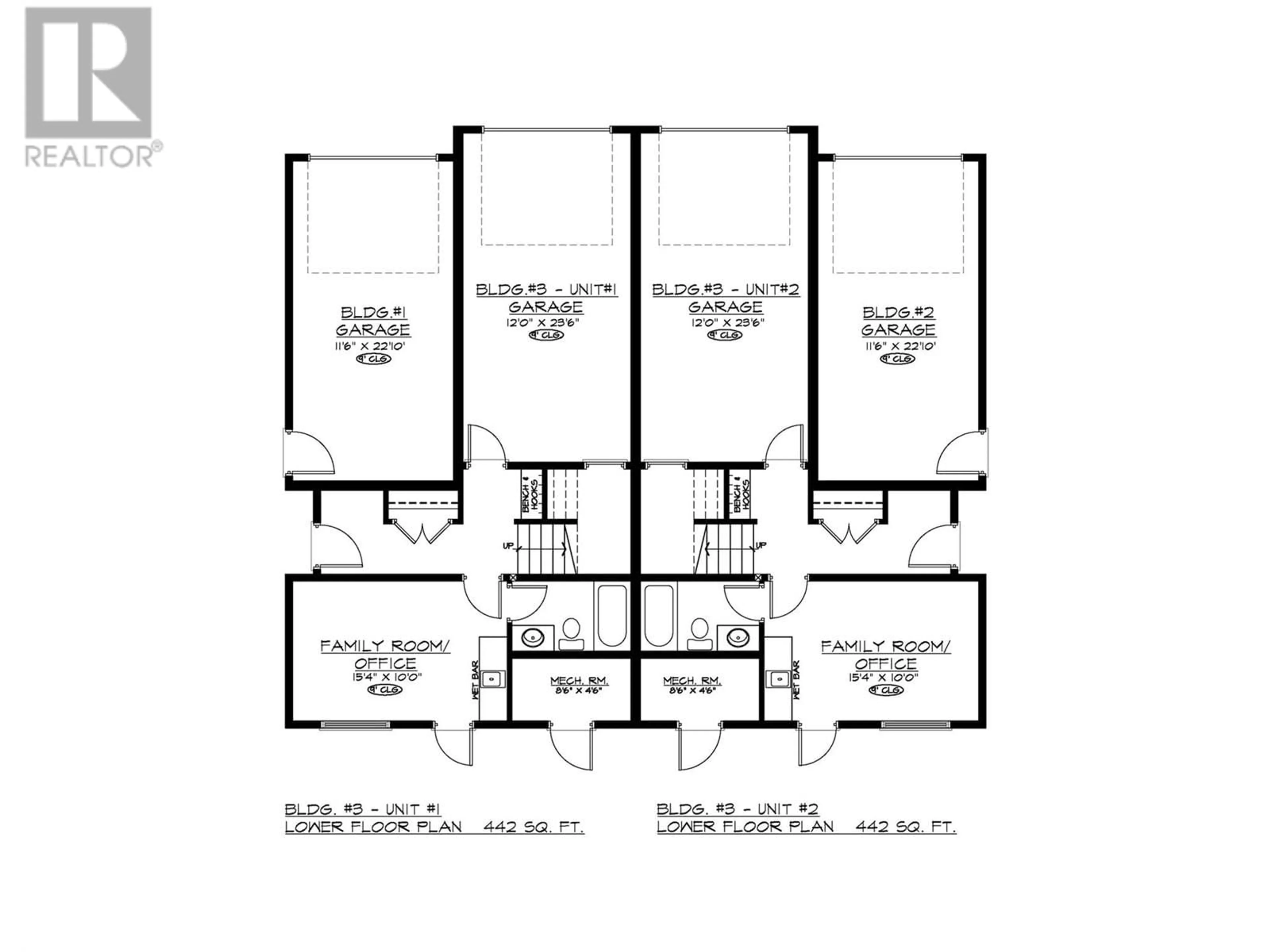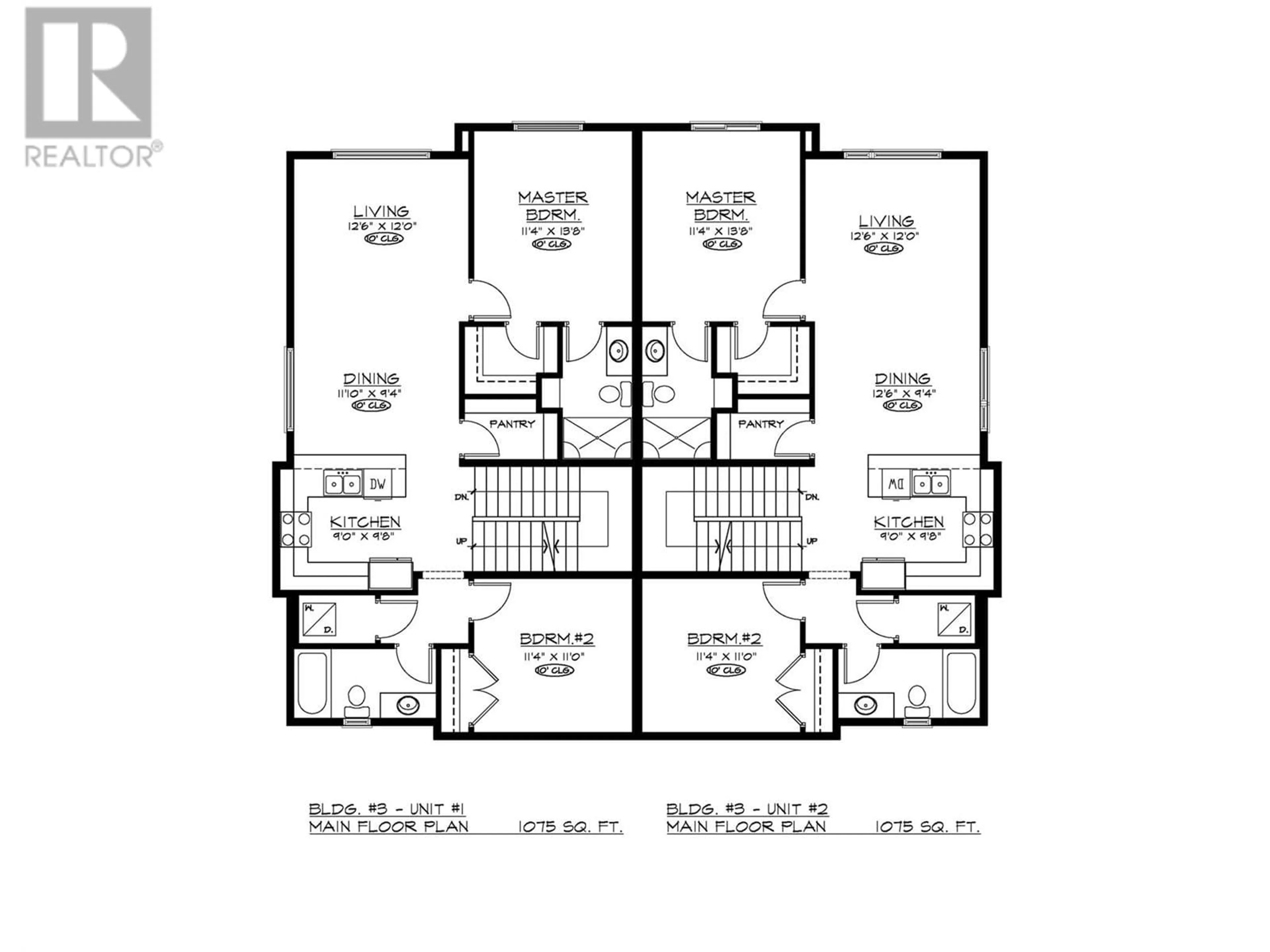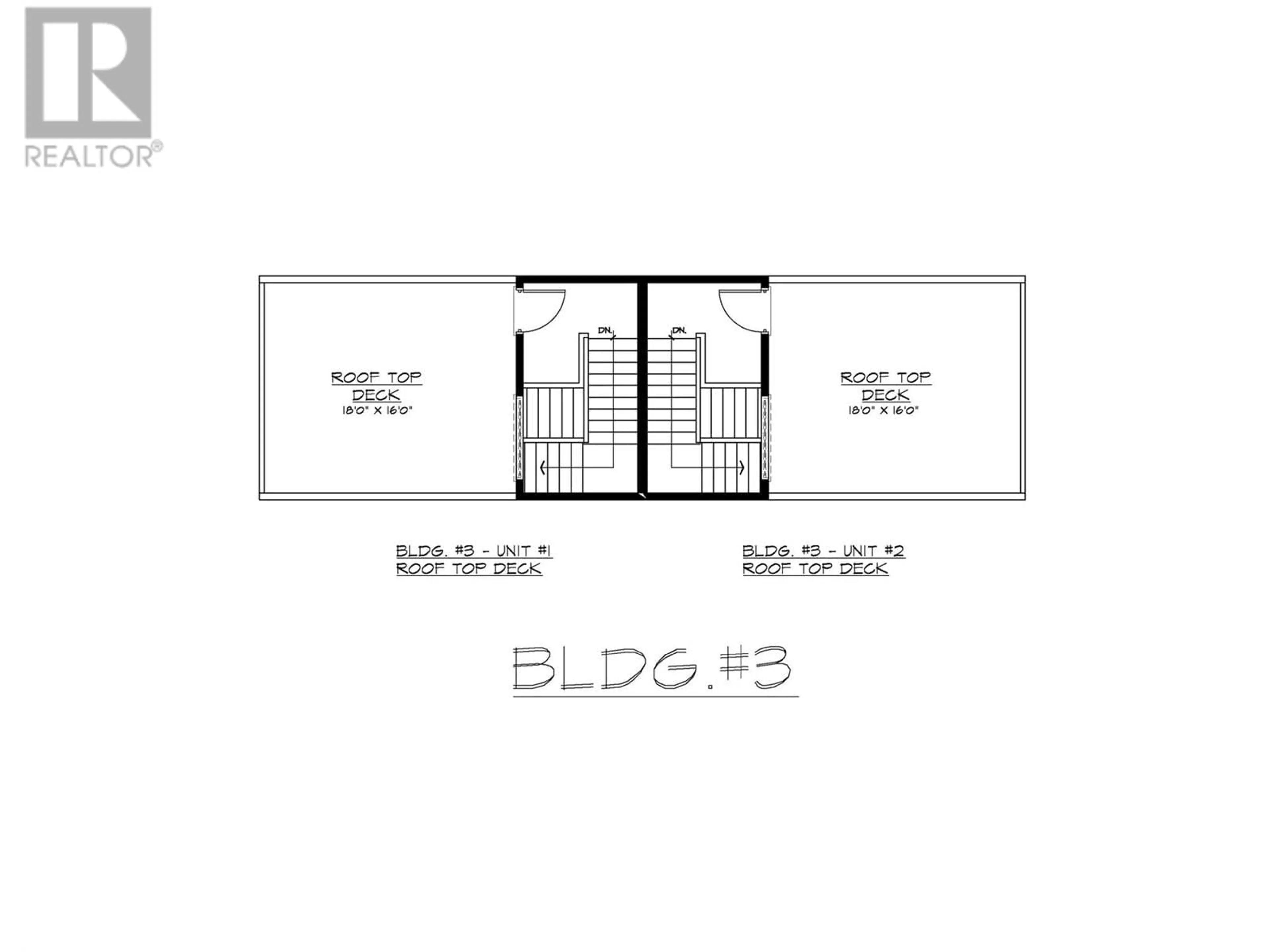2179 Aberdeen Street, Kelowna, British Columbia V4B1Z8
Contact us about this property
Highlights
Estimated ValueThis is the price Wahi expects this property to sell for.
The calculation is powered by our Instant Home Value Estimate, which uses current market and property price trends to estimate your home’s value with a 90% accuracy rate.Not available
Price/Sqft$530/sqft
Est. Mortgage$3,457/mo
Maintenance fees$100/mo
Tax Amount ()-
Days On Market5 days
Description
Proudly presenting Aberdeen Heights featuring amazing location with a modern design! These thoughtfully designed homes provide users with unique opportunities to maximize their living options. Got a college student looking for a bit more freedom? Perfect, they can camp out in the first-floor flex room with their own full bath, wet bar with sink, AND separate entrance. Perfect for in-laws and out of town guests too! Use your imagination. Entering the home through the attached garage you will be greeted by a nice mud room, leading to a modern staircase with exquisite glass railings. Upon entering the second floor living space you will find a spacious Kitchen with, quartz countertops, SS appliances and a gas range. There’s plenty of room for a dining table and lot of space in the living room too! The primary bedroom is large with a walk-in closet and a custom steam shower. The second bedroom is set apart from the primary and has access to a full bath. Another flight of stairs up, and you will find a 300 sq ft roof top patio with gas, water and set up for a little after beach/golf/ski/winery hot tubbing. From there you can see that the hospital, (almost see) the beach, and downtown restaurants are just a short stroll = modern urban living. Please feel free to reach out anytime to book a personal tour or call your trusted agent today for a viewing. REMEMBER TO ASK ABOUT NEW PROPERTY TRANSFER TAX RULES FOR NEW BUILDS IN THIS PRICE POINT (id:39198)
Upcoming Open House
Property Details
Interior
Features
Second level Floor
Bedroom
11'4'' x 11'Pantry
4' x 4'Full ensuite bathroom
10' x 4'6''Dining room
12'6'' x 9'4''Exterior
Features
Parking
Garage spaces 1
Garage type Attached Garage
Other parking spaces 0
Total parking spaces 1
Condo Details
Inclusions
Property History
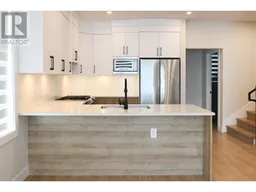 22
22
