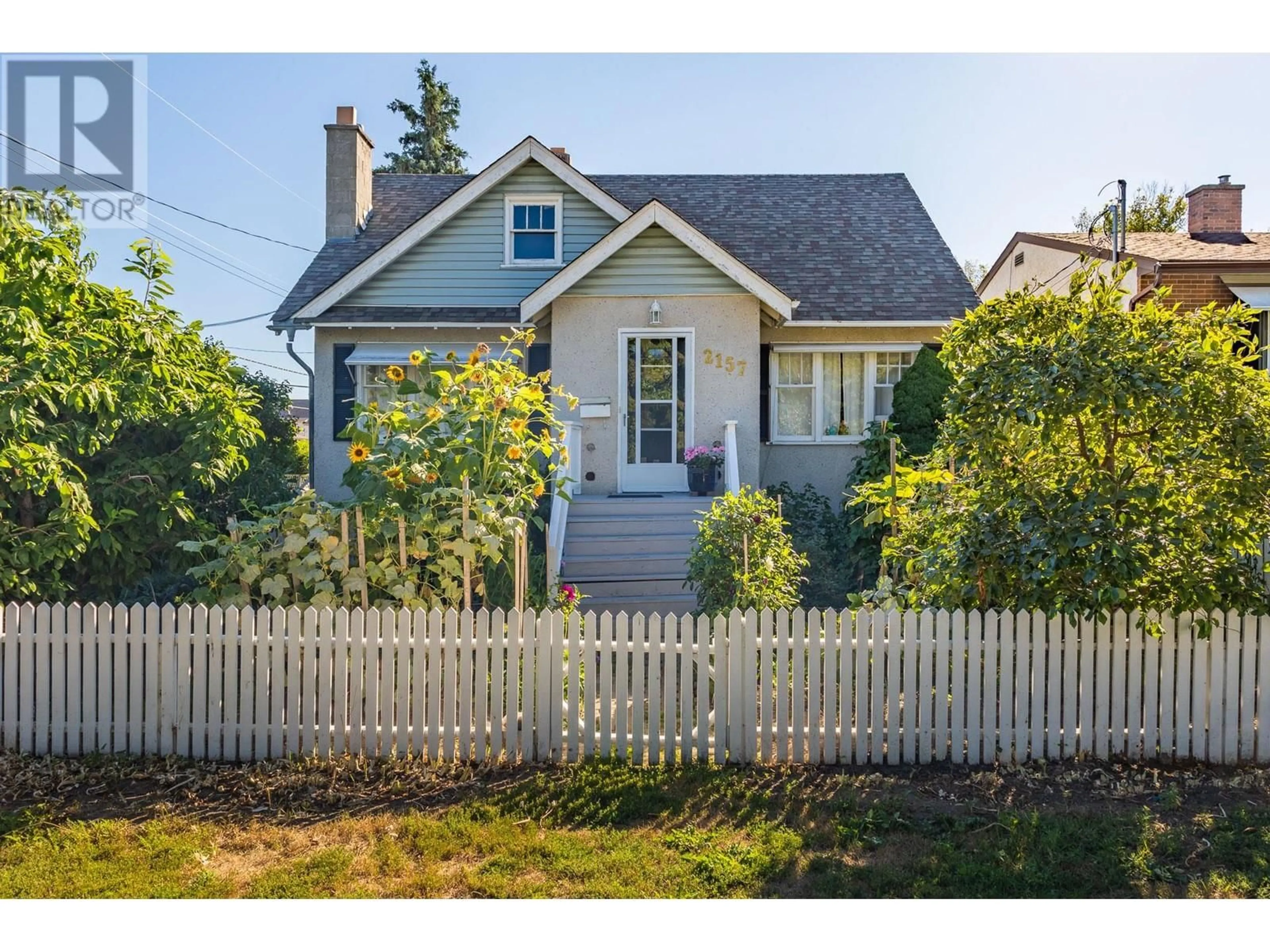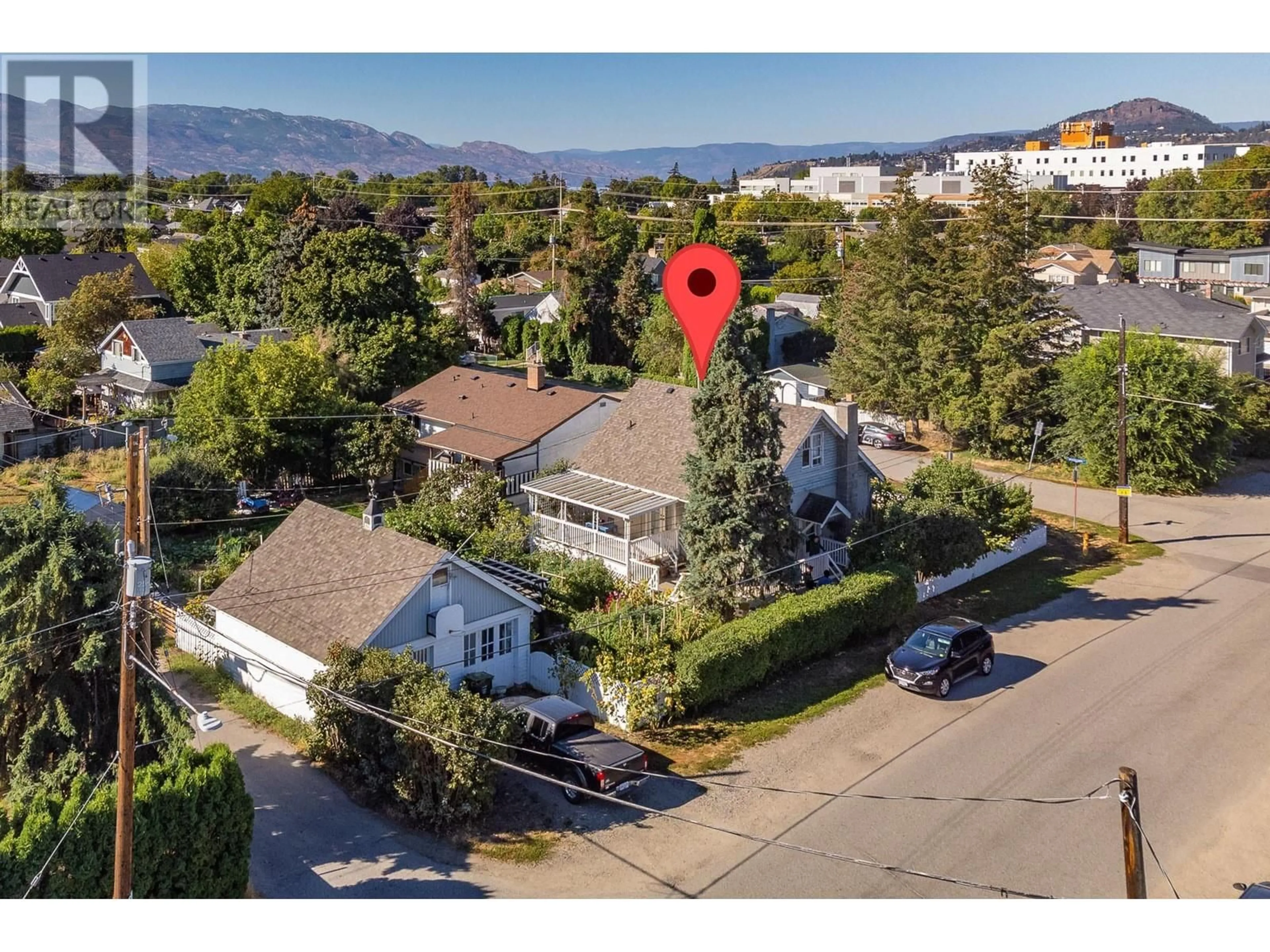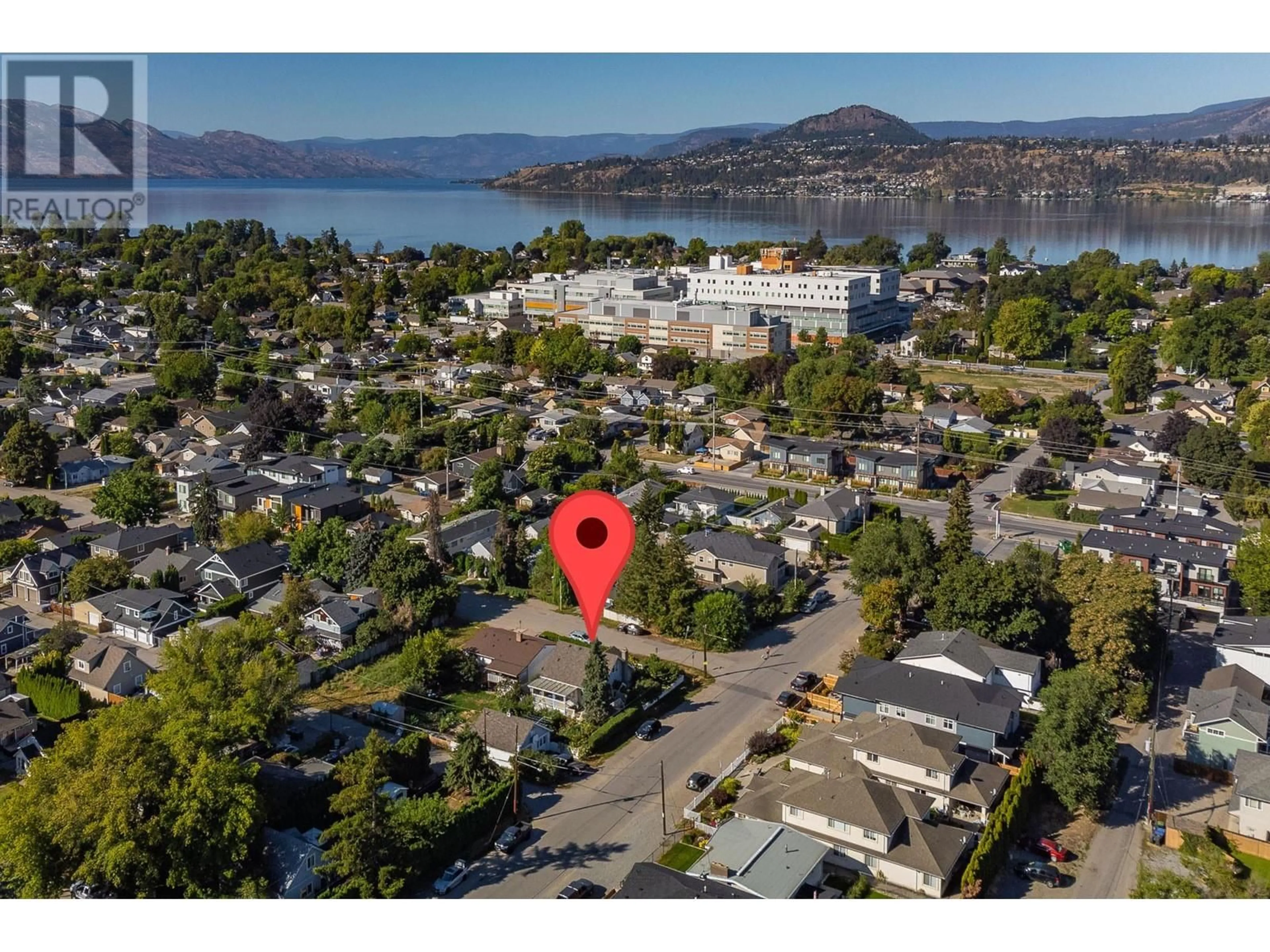2157 Woodlawn Street, Kelowna, British Columbia V1Y2T1
Contact us about this property
Highlights
Estimated ValueThis is the price Wahi expects this property to sell for.
The calculation is powered by our Instant Home Value Estimate, which uses current market and property price trends to estimate your home’s value with a 90% accuracy rate.Not available
Price/Sqft$565/sqft
Est. Mortgage$4,509/mo
Tax Amount ()-
Days On Market23 days
Description
DEVELOPMENT PROPERTY! Seize the opportunity to develop a prime corner lot zoned MF4 with a Floor Area Ratio (FAR) of 2.5 in Kelowna. This property allows for up to 6 stories, offering substantial flexibility for your design ambitions. Located within a Transit Hub Parking Exemption Area, this lot also features lane access, maximizing your development potential. The City will also be upgrading the water system and adding sidewalks down Glenwood. Neighboring property at 2161 Woodlawn MLS 10323789) is also for sale creating even more opportunity. Just blocks away from Kelowna General Hospital, elementary schools, Okanagan Lake, and shopping centers, this location is ideal for multi-family residential projects. The nearby amenities make it a highly attractive spot for potential residents, from healthcare professionals to families and outdoor enthusiasts. With the reduced parking requirements of the Transit Hub Parking Exemption Area, you can make the most of the available space. The corner lot offers excellent visibility and accessibility, further enhancing its appeal. Bring your design ideas and transform this prime property into a landmark development in Kelowna. VALUE IS IN THE LAND. INTERIOR VIEWING ONLY WITH ACCEPTED OFFER *Disclaimer - Buyer should research and preform own Due Diligence regarding development regulations and restrictions* (id:39198)
Property Details
Interior
Features
Second level Floor
Living room
13'6'' x 7'0''Primary Bedroom
15'3'' x 11'6''Exterior
Features
Parking
Garage spaces 3
Garage type Detached Garage
Other parking spaces 0
Total parking spaces 3
Property History
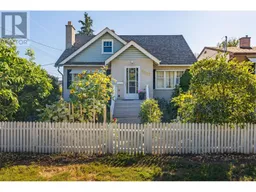 8
8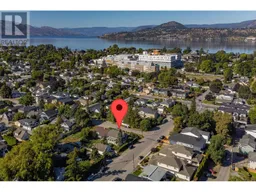 7
7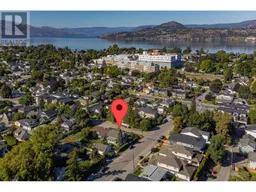 11
11
