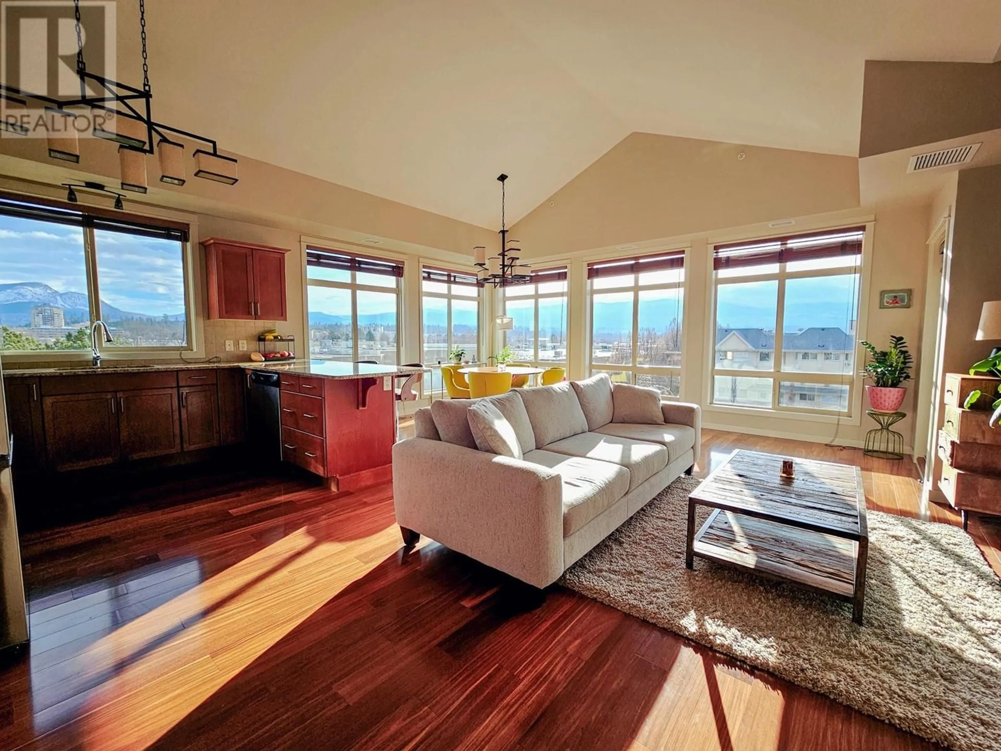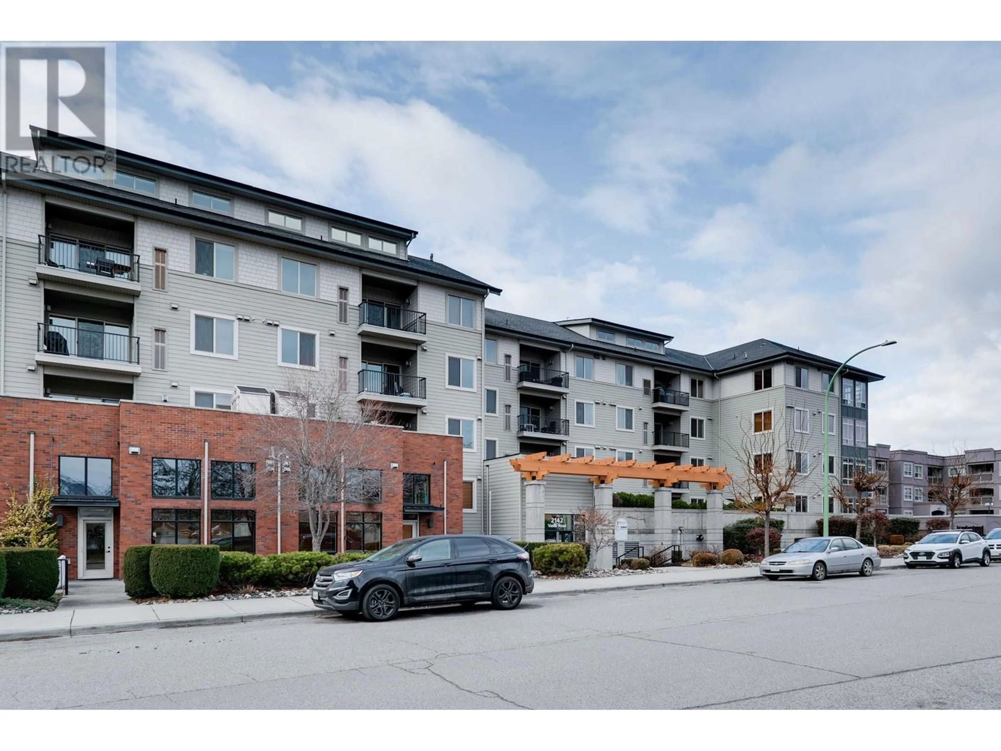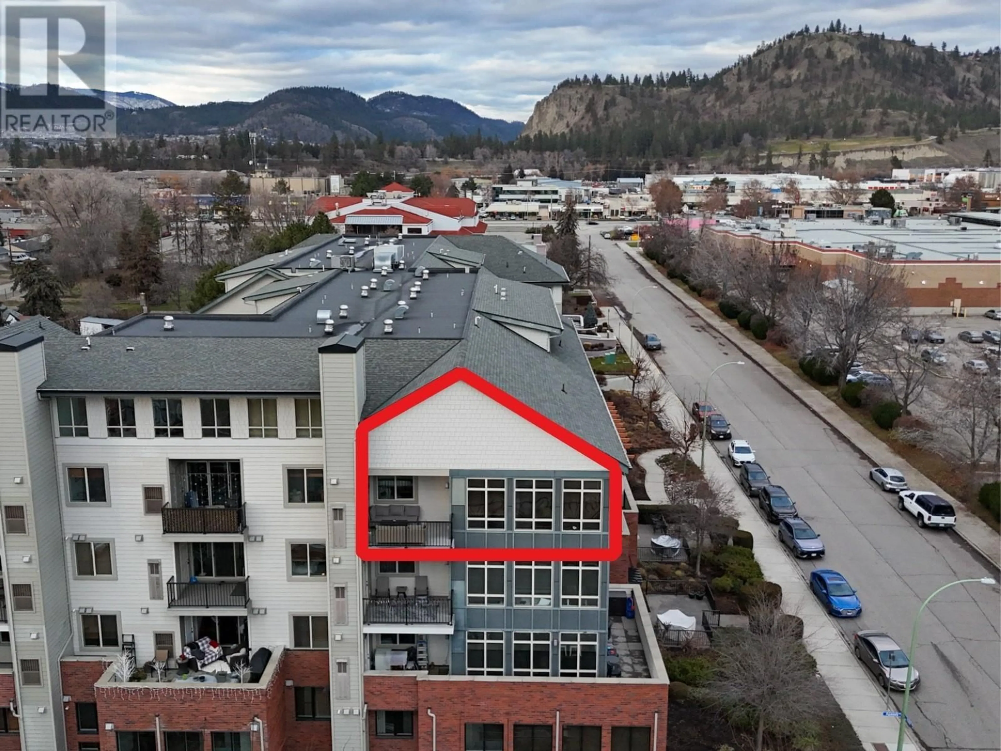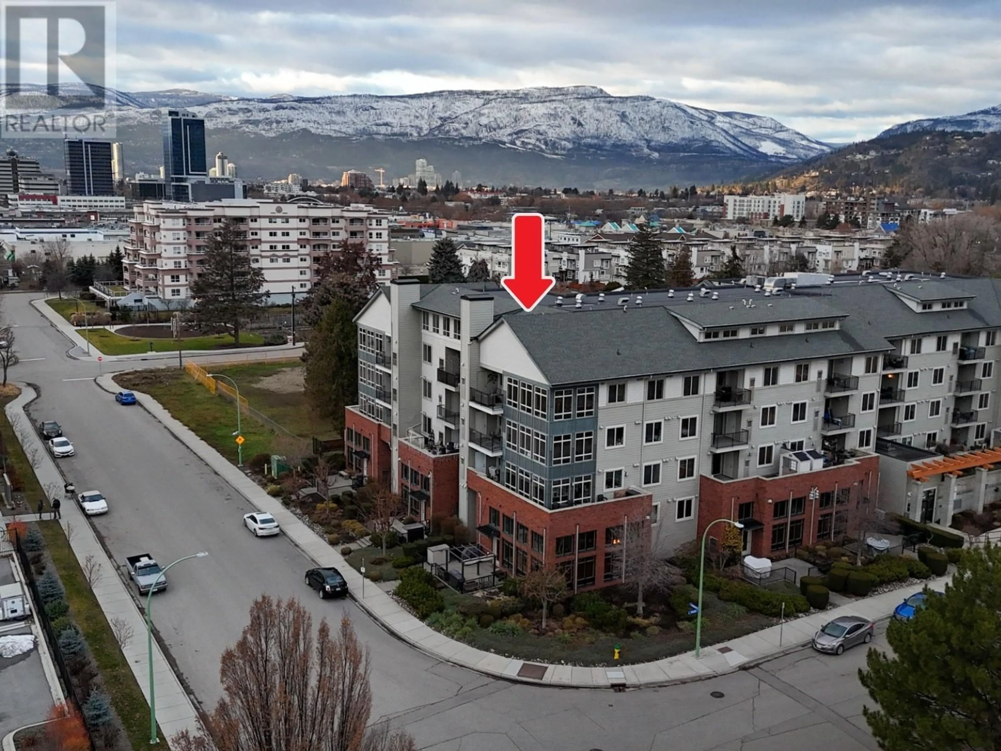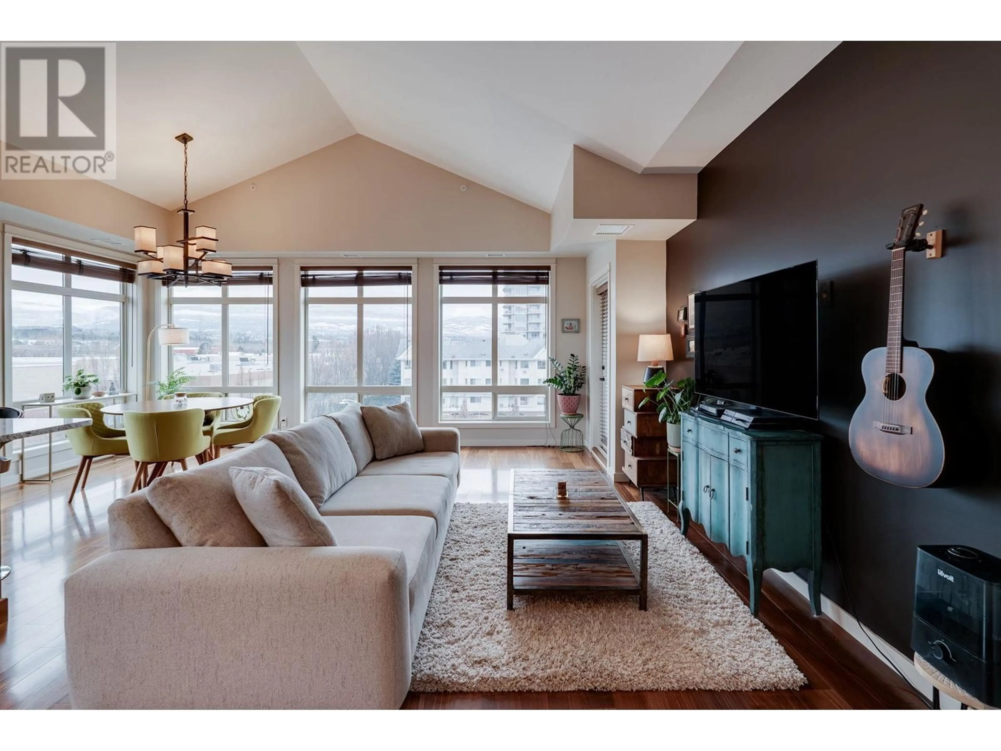2142 Vasile Road Unit# 403, Kelowna, British Columbia V1Y6H5
Contact us about this property
Highlights
Estimated ValueThis is the price Wahi expects this property to sell for.
The calculation is powered by our Instant Home Value Estimate, which uses current market and property price trends to estimate your home’s value with a 90% accuracy rate.Not available
Price/Sqft$485/sqft
Est. Mortgage$2,447/mo
Maintenance fees$385/mo
Tax Amount ()-
Days On Market5 days
Description
TOP FLOOR - This one is worth a look & shows 10/10 you will not be disappointed! Rare corner unit facing Southeast which enjoys Mountain views from the expansive windows, Vaulted ceilings & over 1100 sqft of luxury living space this unit is sure to impress! Notable Upgrades: New forced air Furnace/AC ($15,000+), New fridge, Fresh paint, New plush carpets in the bedrooms,Custom built-in wardrobe, New high efficiency HWT. Centrally located you will not need your car often - close enough to bike to the beach’s downtown or walk next door to Orchard Plaza (Save-On Foods + ample amenities). City lights & mountain views from your covered deck with gas BBQ outlet. Pets: you are allowed 1 dog or 2 cats. 1 parking stall in the underground parkade with recently enhanced Security System for parkade and Building. Stay warm & dry while taking your garbage & recycling to the parkade bins. Book your private showing today! (id:39198)
Property Details
Interior
Features
Main level Floor
4pc Ensuite bath
8'1'' x 8'0''Primary Bedroom
12'11'' x 14'8''Dining room
9'11'' x 11'10''Living room
10'8'' x 23'2''Exterior
Features
Parking
Garage spaces 1
Garage type -
Other parking spaces 0
Total parking spaces 1
Condo Details
Inclusions
Property History
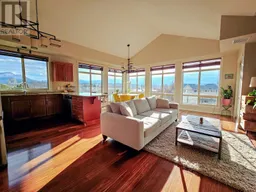 35
35
