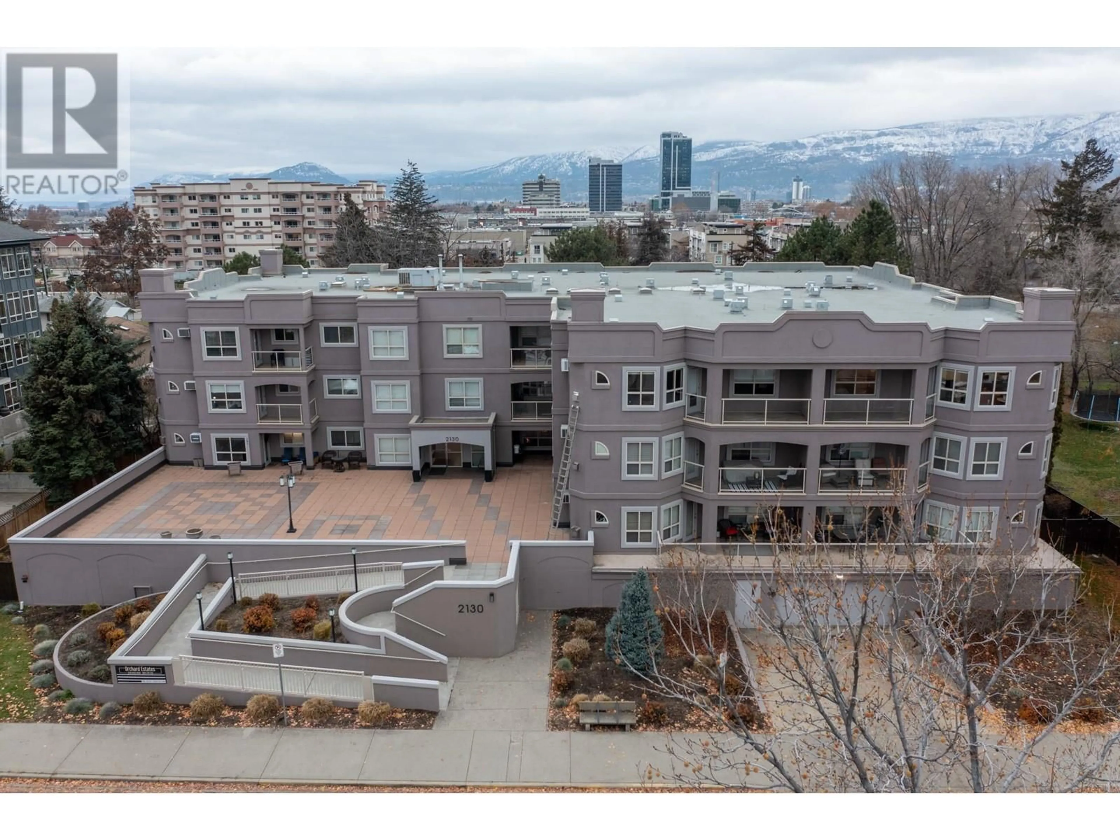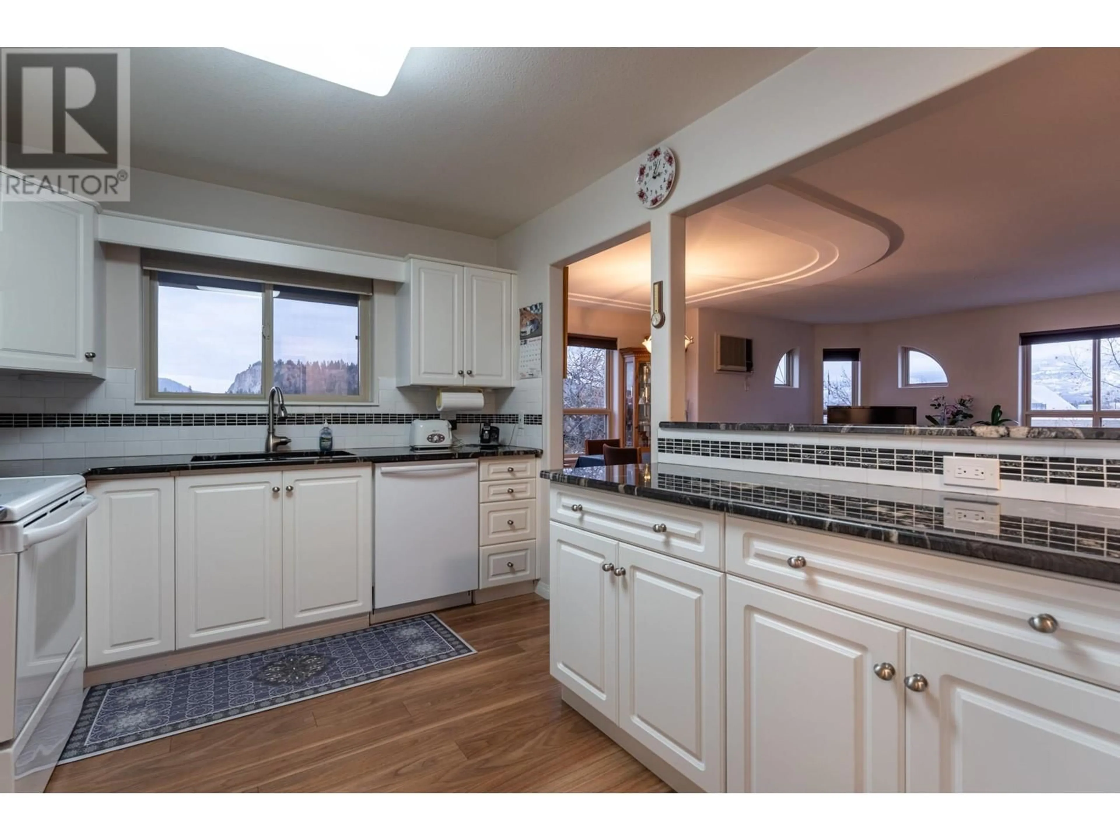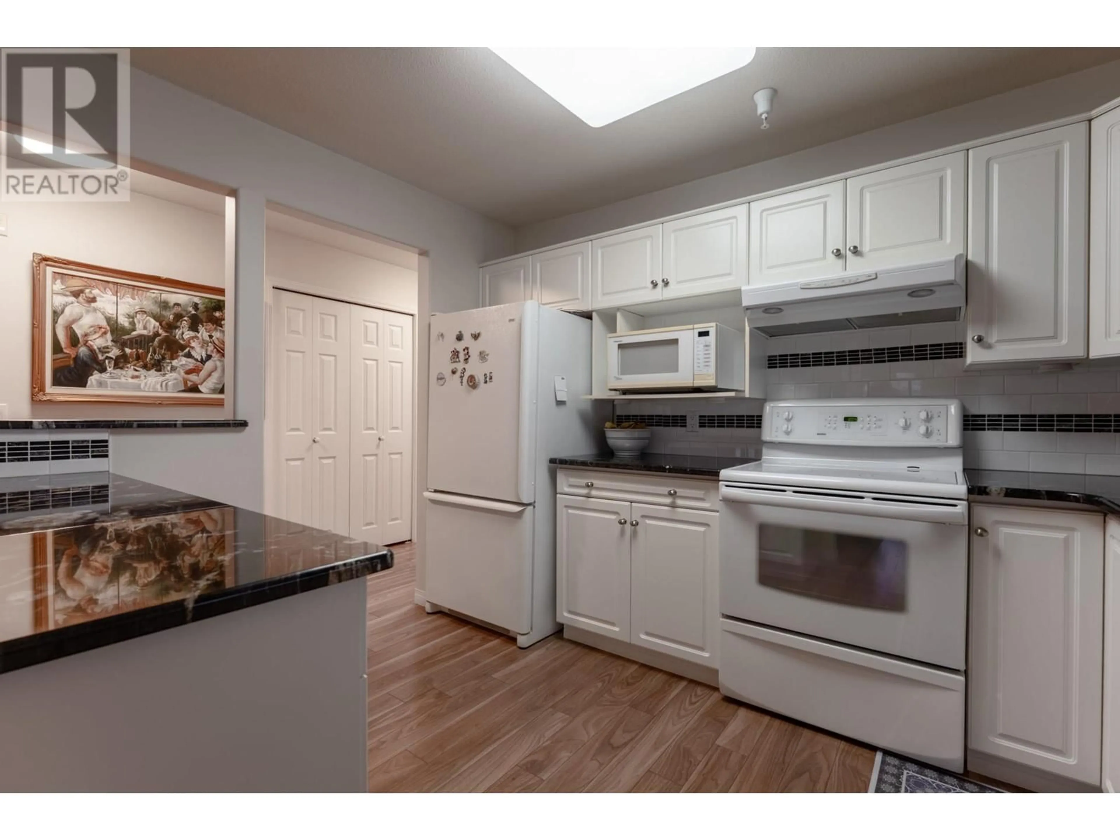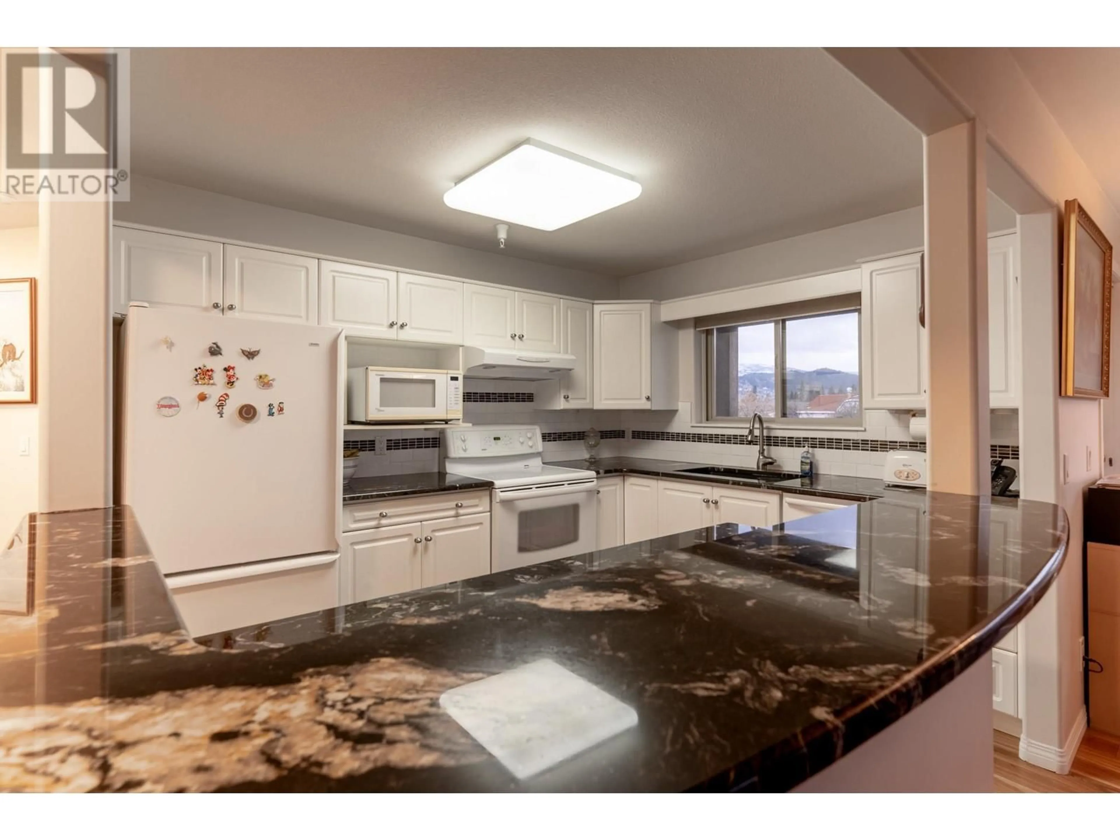2130 Vasile Road Unit# 307, Kelowna, British Columbia V1Y6H5
Contact us about this property
Highlights
Estimated ValueThis is the price Wahi expects this property to sell for.
The calculation is powered by our Instant Home Value Estimate, which uses current market and property price trends to estimate your home’s value with a 90% accuracy rate.Not available
Price/Sqft$410/sqft
Est. Mortgage$1,971/mo
Maintenance fees$513/mo
Tax Amount ()-
Days On Market13 days
Description
Welcome to this well-maintained top floor 2 bedroom, 2 bathroom corner unit which is centrally located and close to everything you need. This split bedroom floor plan offers privacy and space for all with plenty of natural light to enjoy the mountain views to the north and east. Walk into a bright, open floor plan with plenty of space to entertain from the open concept kitchen and living area. The spacious, primary bedroom is complete with a large closet and 4 piece ensuite. With a good sized second bedroom and bathroom, and in-suite laundry, this unit offers exceptional living space with two covered decks to enjoy as well. Complete with secure, underground heated parking with 1 stall and a storage locker. Location is exceptional, being across from Orchard Plaza shopping centre for all your groceries, restaurants and public transit right out the front door. This is a rare opportunity to own a beautifully cared-for home in a prime location. Don’t miss out! Call today to schedule a viewing! (id:39198)
Property Details
Interior
Features
Main level Floor
Bedroom
10'0'' x 9'10''Kitchen
11'0'' x 9'1''Other
4'10'' x 9'4''Dining room
9'0'' x 9'5''Exterior
Features
Parking
Garage spaces 1
Garage type -
Other parking spaces 0
Total parking spaces 1
Condo Details
Amenities
Storage - Locker
Inclusions




