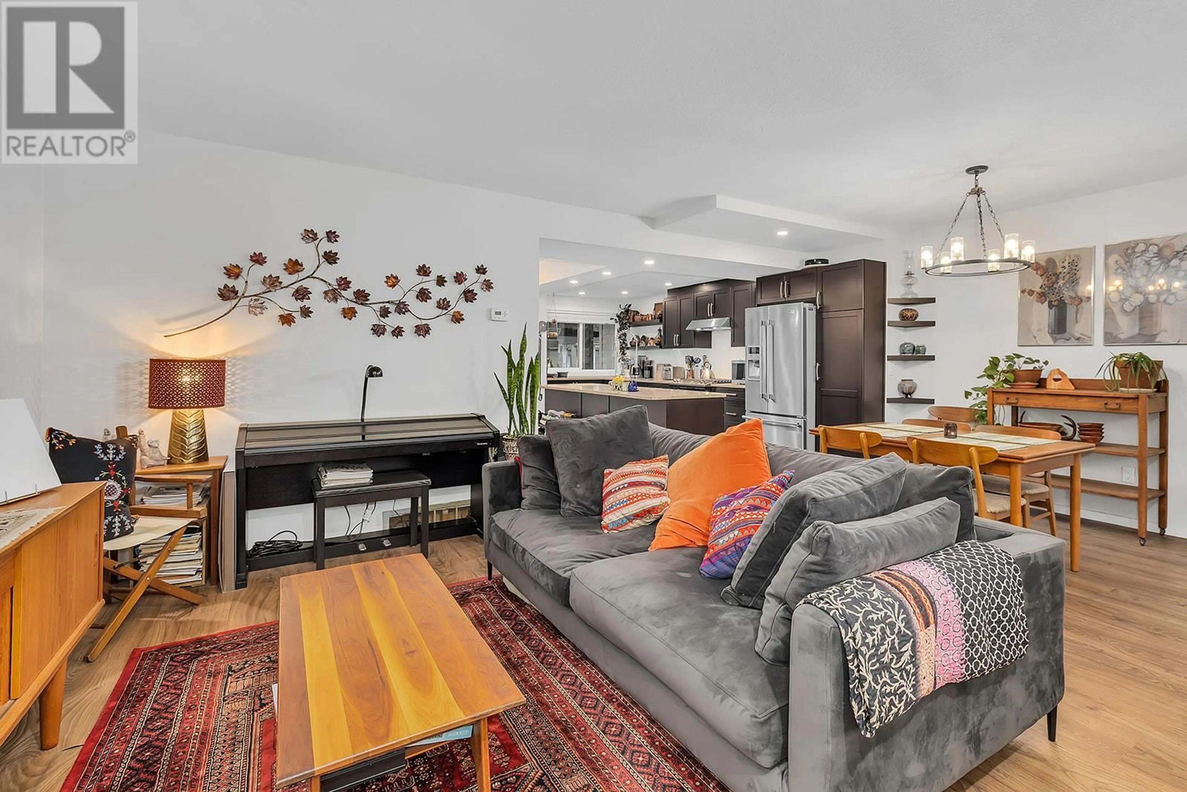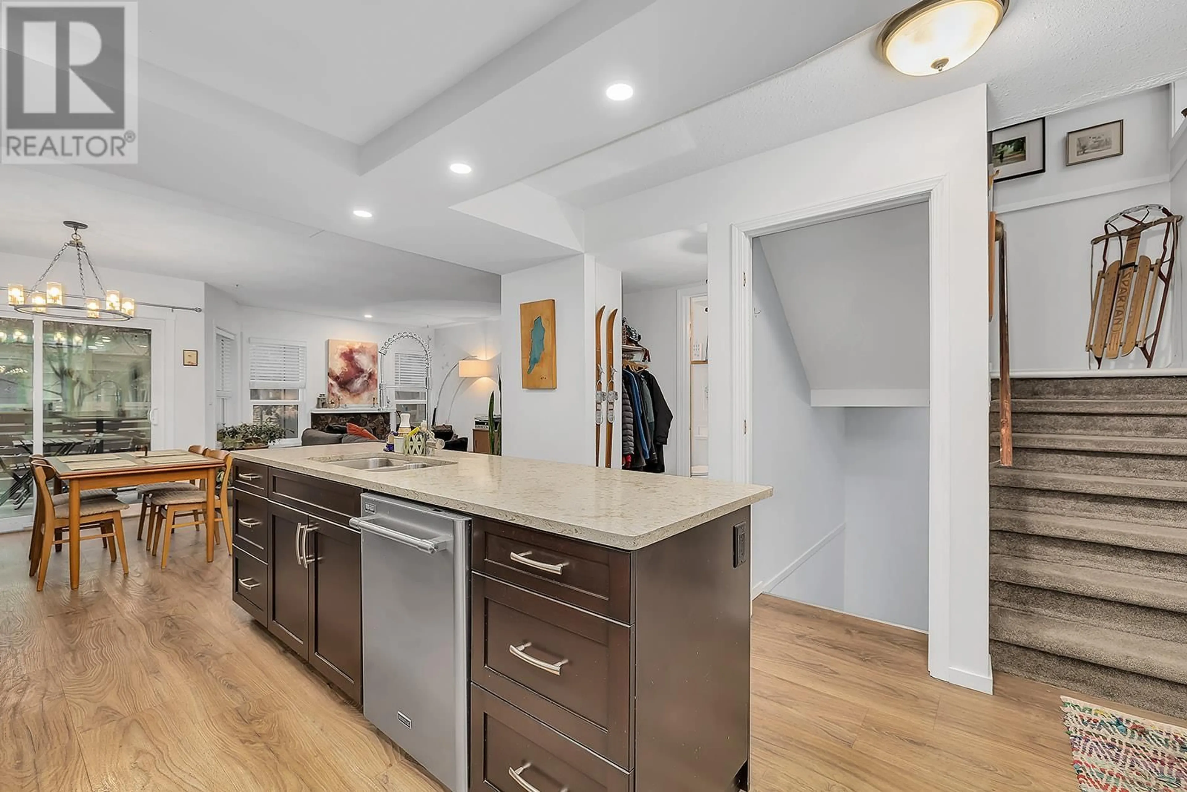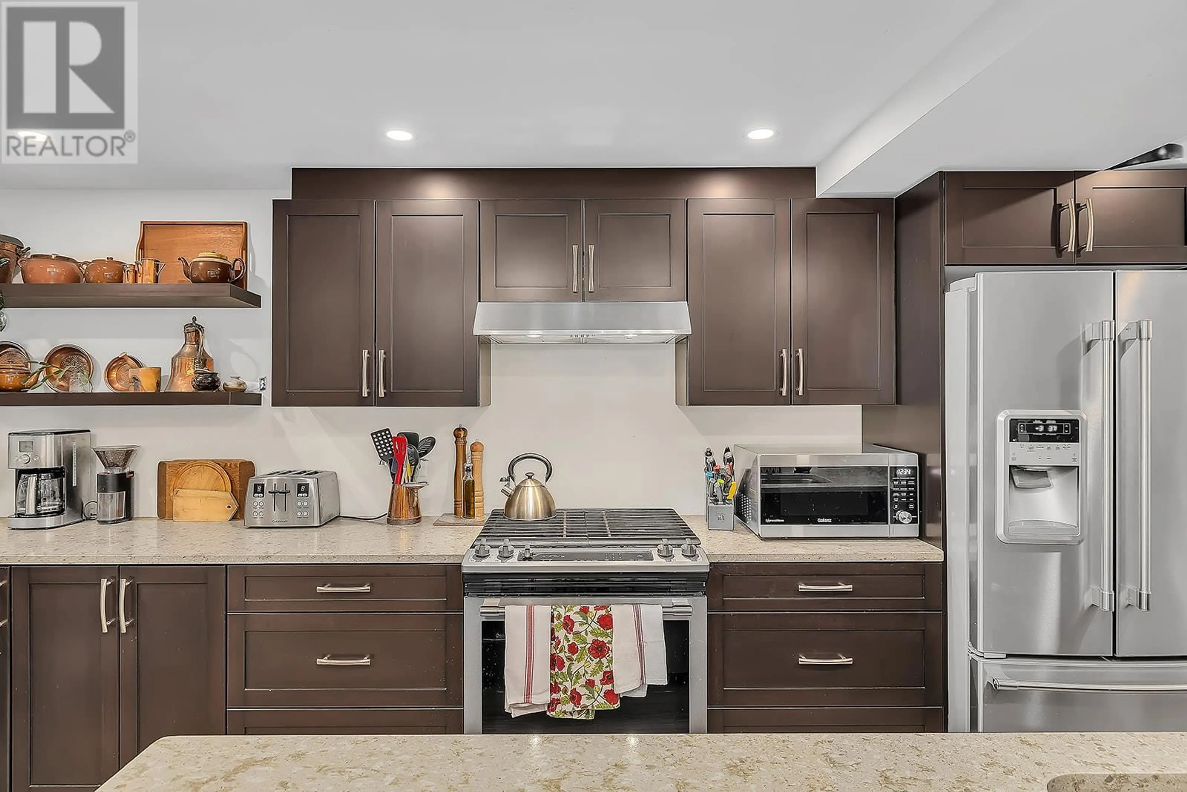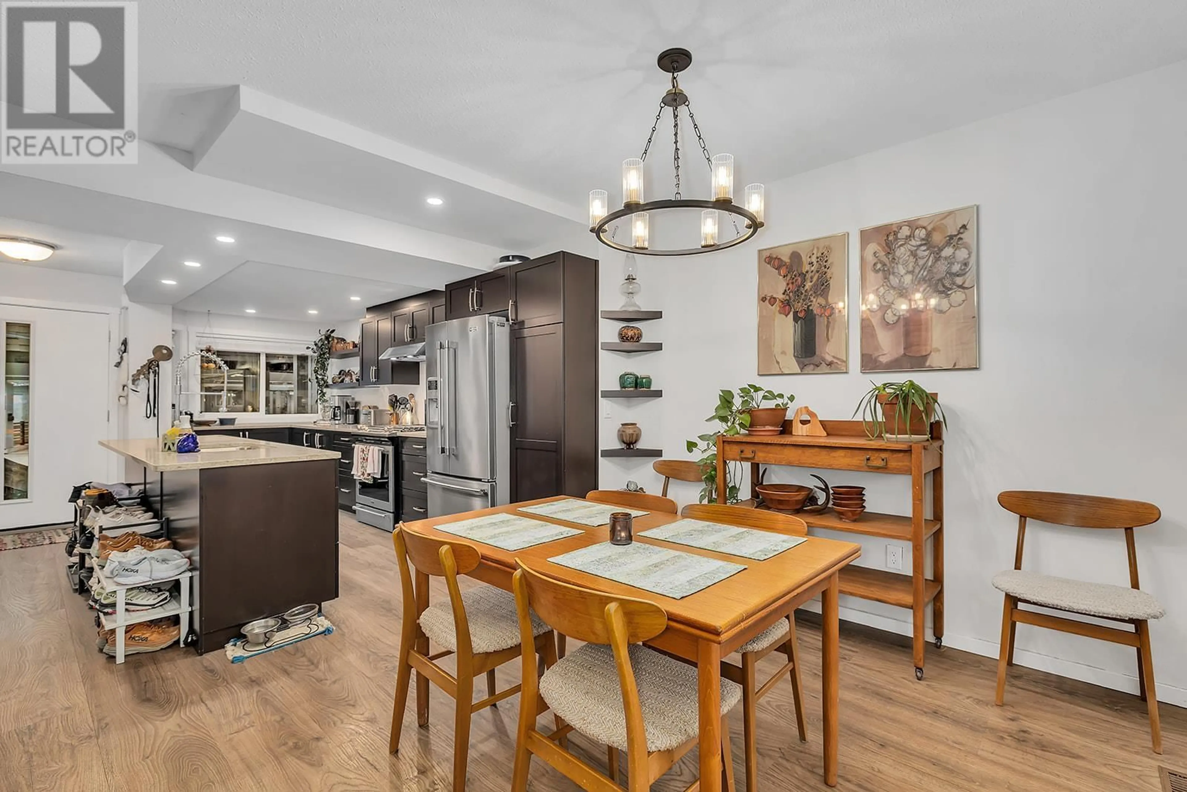2125 Burtch Road Unit# 210 Lot# 24, Kelowna, British Columbia V1Y8N1
Contact us about this property
Highlights
Estimated ValueThis is the price Wahi expects this property to sell for.
The calculation is powered by our Instant Home Value Estimate, which uses current market and property price trends to estimate your home’s value with a 90% accuracy rate.Not available
Price/Sqft$399/sqft
Est. Mortgage$2,950/mo
Maintenance fees$394/mo
Tax Amount ()-
Days On Market35 days
Description
Welcome to Burtch Estates – A gem in the Heart of Kelowna! This fully renovated, bright and spacious 4 bedroom, 3.5 bathroom townhome is complete with a 1 bedroom in-law suite offering the perfect blend of modern upgrades, convenience, and lifestyle! This unit has been fully updated throughout, including the 1 bedroom in-law suite with shared entry, finished in 2019 with full insulation and bathroom. The luxurious Primary suite includes your own private deck, an elegant ensuite with a custom tiled shower, and heated floors that extend into the walk-in closet. Modernized systems include: furnace, hot water tank and Air conditioner replaced in 2017. Along with 2 attached covered parking stalls and an attached storage 6x7 storage room with plenty of shelving. Burtch Estates has undergone a comprehensive exterior renovation, including: Triple-pane windows, new doors, and additional 1” of insulation for improved energy efficiency. Hardie board siding, updated decks, railings, gutters, soffits, and more for a sleep modernized look! Amenities include a heated in-ground pool, tennis court, and a basketball hoop. Whether your seeking a turn-key family home or lucrative investment opportunity, this meticulously updated townhome is nestled in a central location off the transportation corridor and just minutes to shopping, dinning & beaches and is ready to welcome you home! (id:39198)
Property Details
Interior
Features
Second level Floor
Bedroom
8'11'' x 12'2''4pc Bathroom
4'11'' x 8'10''Bedroom
12'5'' x 9'3''3pc Ensuite bath
7'5'' x 5'Exterior
Features
Condo Details
Inclusions
Property History
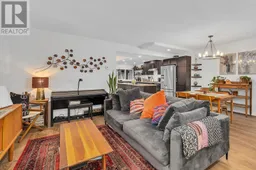 34
34
