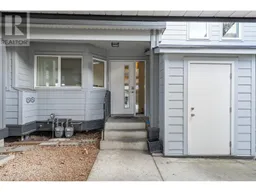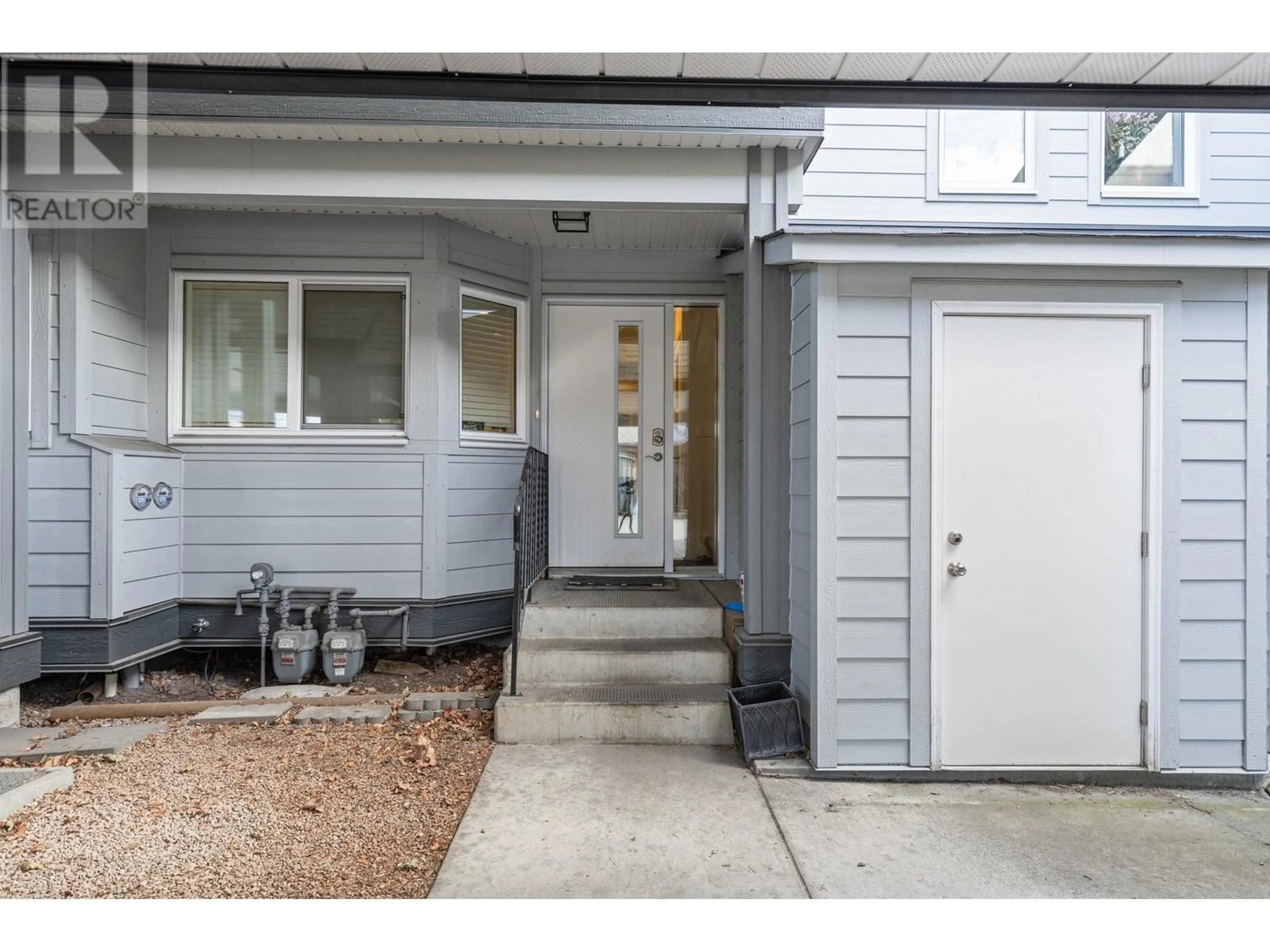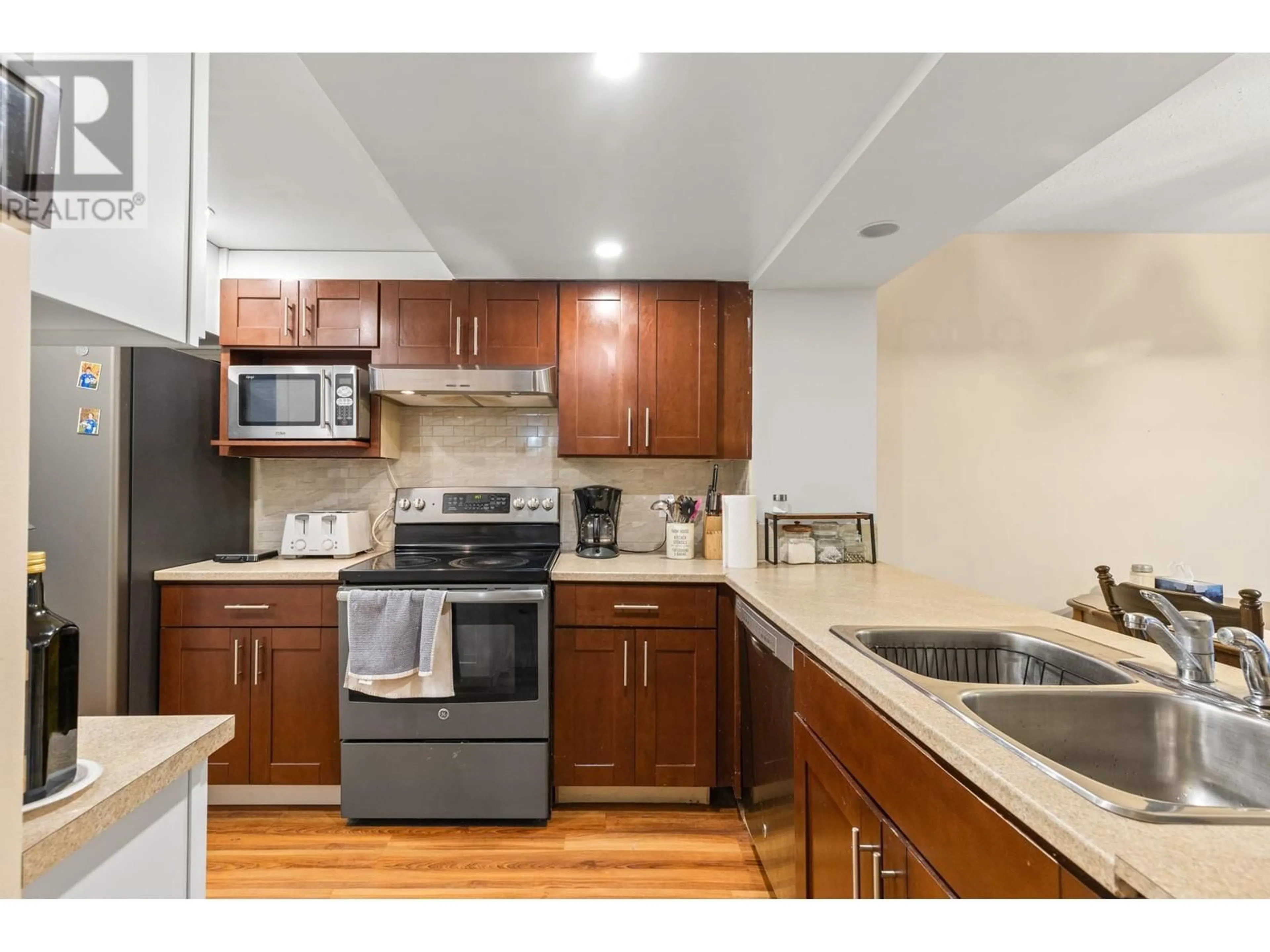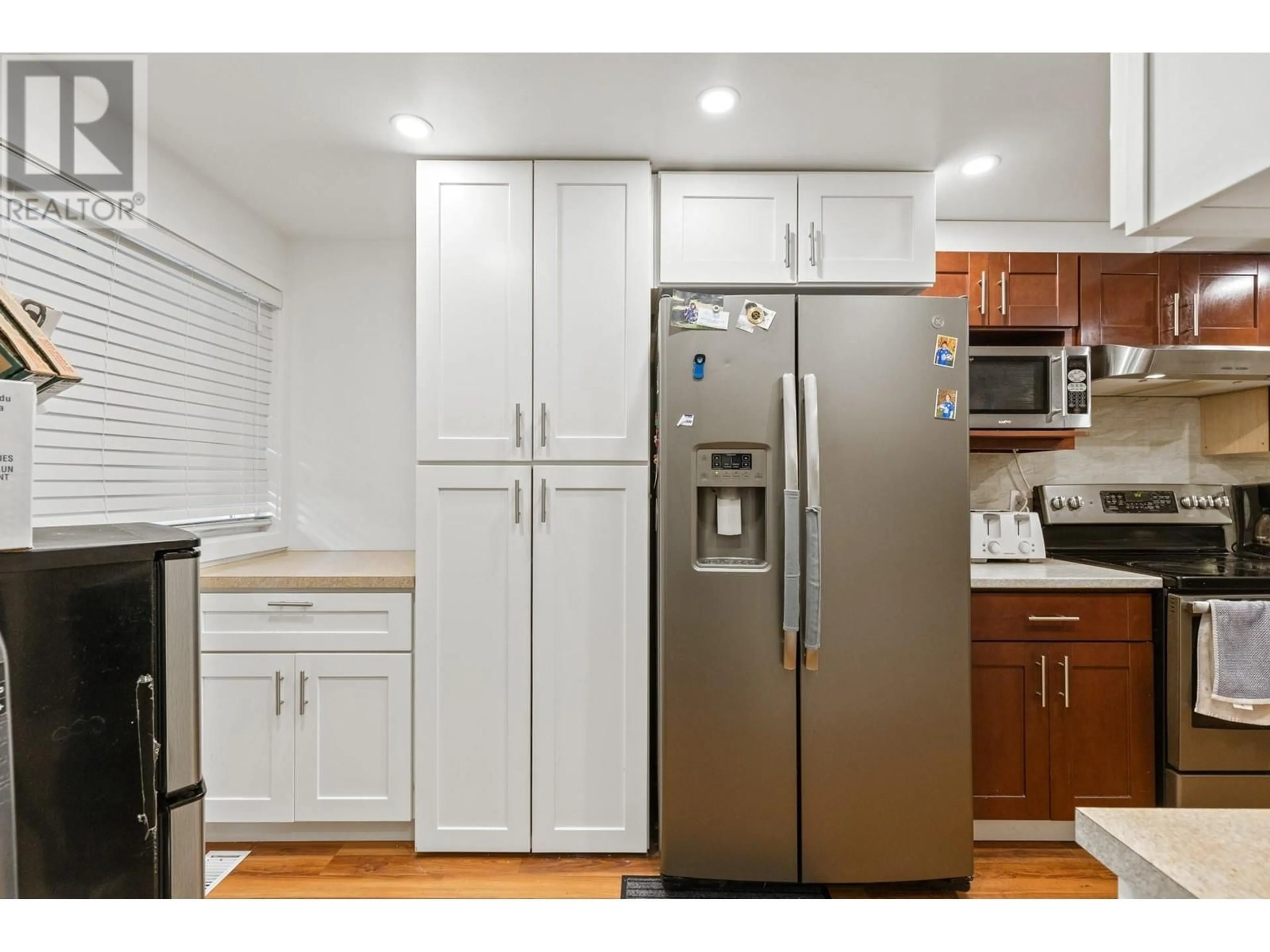2125 Burtch Road Unit# 410, Kelowna, British Columbia V1Y8N1
Contact us about this property
Highlights
Estimated ValueThis is the price Wahi expects this property to sell for.
The calculation is powered by our Instant Home Value Estimate, which uses current market and property price trends to estimate your home’s value with a 90% accuracy rate.Not available
Price/Sqft$356/sqft
Est. Mortgage$2,701/mo
Maintenance fees$394/mo
Tax Amount ()-
Days On Market58 days
Description
A fantastic opportunity to own in desirable and centrally located Burtch estates! This spacious 4 bedroom, 3.5 bathroom family sized townhome with a carport for two will not disappoint. The main floor offers an open layout with the kitchen, dining area, living room, and the powder room. The upper level you will find the primary bedroom with walk in closet space and a full ensuite bathroom, plus an addition two bedrooms along with another full bathroom up. The second family room, bedroom and laundry are on the the lower level for even more living space. The energy efficient windows and exterior doors have been done, newer carpet on the upper level and the furnace and hot water tank was replaced in 2023. 2 pets total with no size restrictions! Burtch Estates also offers an in ground pool and tennis court area for the residents enjoyment. Centrally located, family and pet friendly, low strata fees plus amenities make this the perfect home! (id:39198)
Property Details
Interior
Features
Second level Floor
Full bathroom
8'10'' x 6'10''Bedroom
9'10'' x 12'1''Full ensuite bathroom
5'2'' x 7'5''Primary Bedroom
16'4'' x 11'8''Exterior
Features
Parking
Garage spaces 2
Garage type Carport
Other parking spaces 0
Total parking spaces 2
Condo Details
Amenities
Racquet Courts
Inclusions
Property History
 39
39


