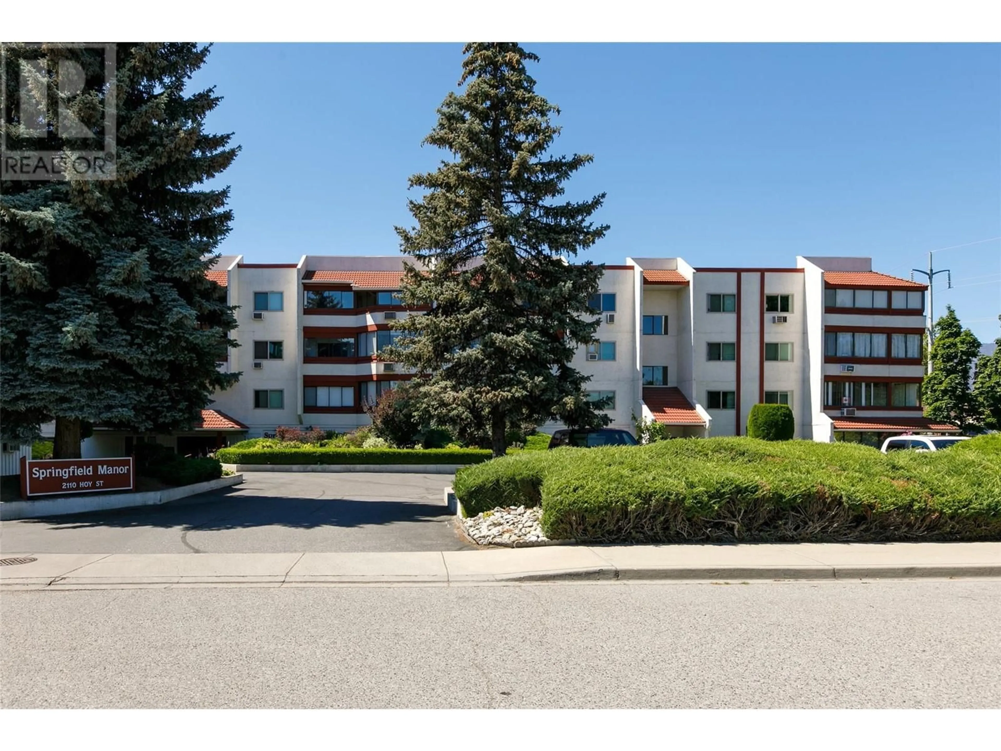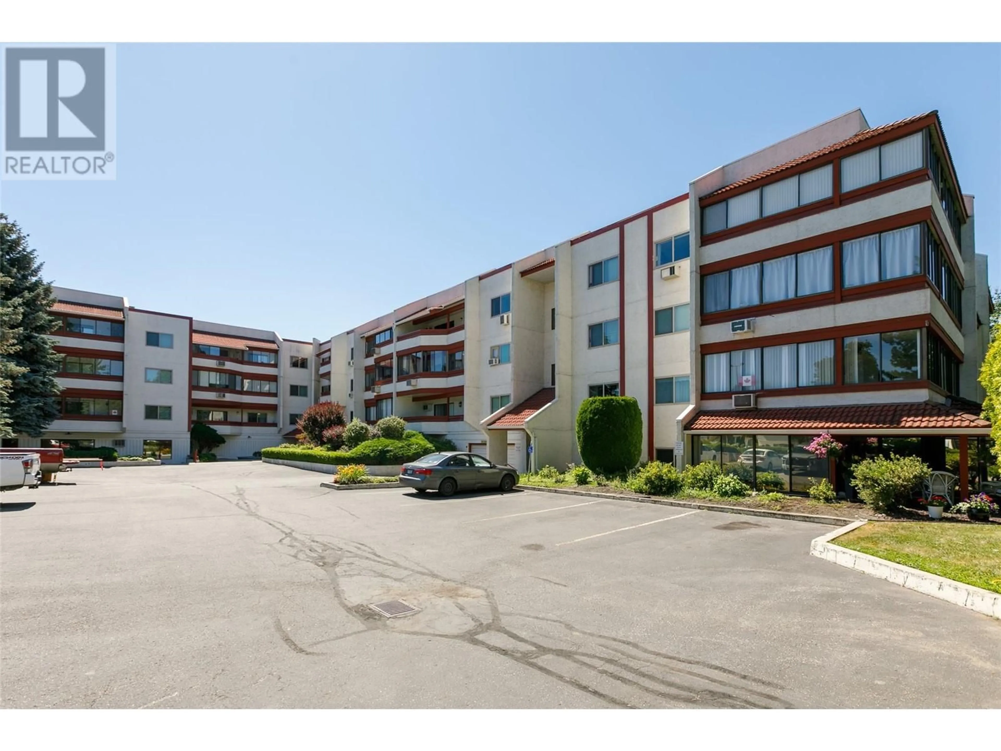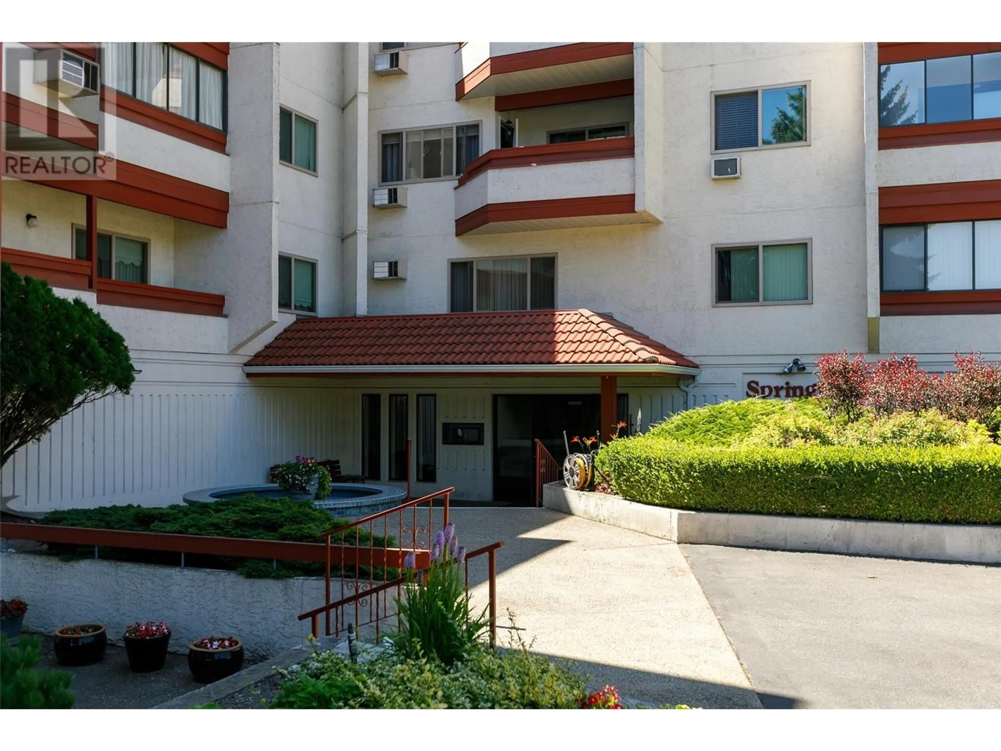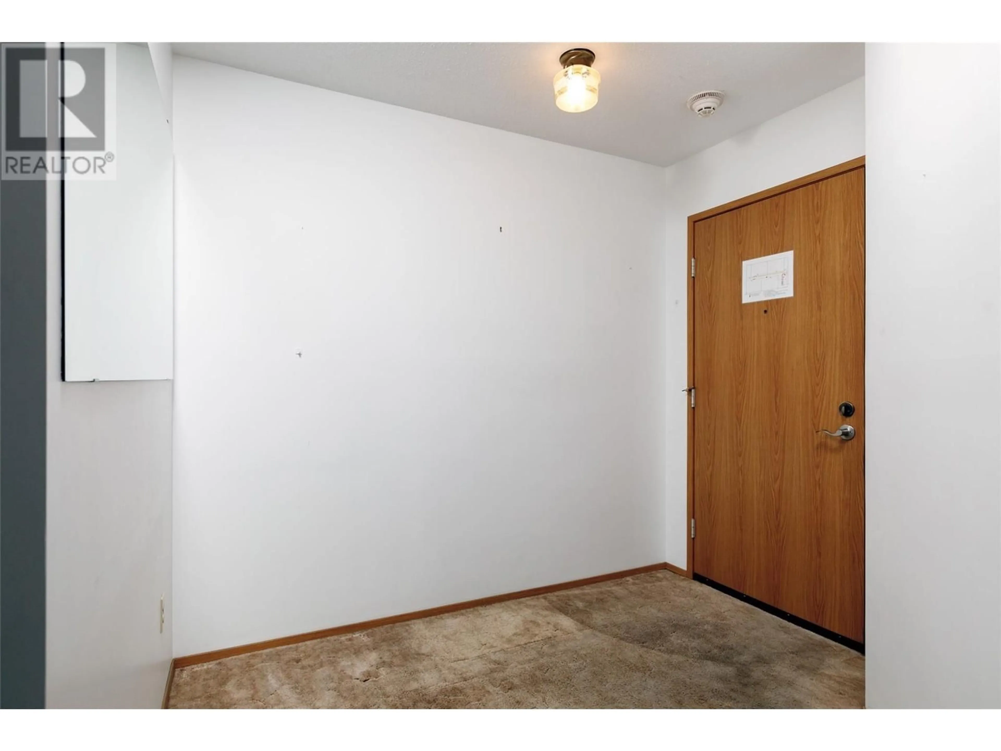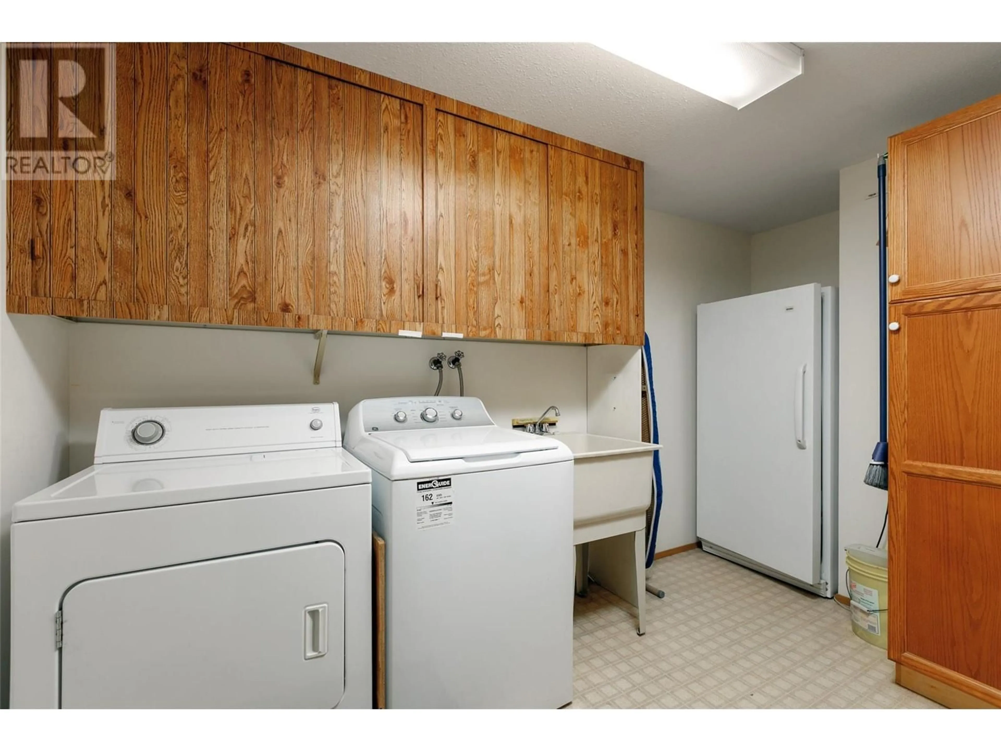2110 Hoy Street Unit# 101, Kelowna, British Columbia V1Y8T4
Contact us about this property
Highlights
Estimated ValueThis is the price Wahi expects this property to sell for.
The calculation is powered by our Instant Home Value Estimate, which uses current market and property price trends to estimate your home’s value with a 90% accuracy rate.Not available
Price/Sqft$244/sqft
Est. Mortgage$1,417/mo
Maintenance fees$442/mo
Tax Amount ()-
Days On Market170 days
Description
Don't miss out on this spacious 2 bed / 2 bath corner unit with a large wrap-around enclosed balcony with North Easterly exposure. This quiet 55+ retirement community is just a short walk to all amenities, including Capri Mall, doctor's offices, grocery/pharmacies, transit and all the amenities Kelowna offers. Springfield Manor is a great community, with a first-floor games room featuring card tables, a pool table, exercise equipment, plus a workshop loaded with tools and supplies. Two storage lockers and one underground parking stall are included. This incredible community also offers seasonal garden plots. (id:39198)
Property Details
Interior
Features
Main level Floor
Sunroom
13'7'' x 7'9''3pc Ensuite bath
Primary Bedroom
14'10'' x 10'10''Living room
20'5'' x 13'1''Exterior
Features
Parking
Garage spaces 1
Garage type Underground
Other parking spaces 0
Total parking spaces 1
Condo Details
Amenities
Party Room, Recreation Centre, Storage - Locker
Inclusions
Property History
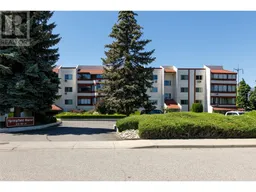 23
23
