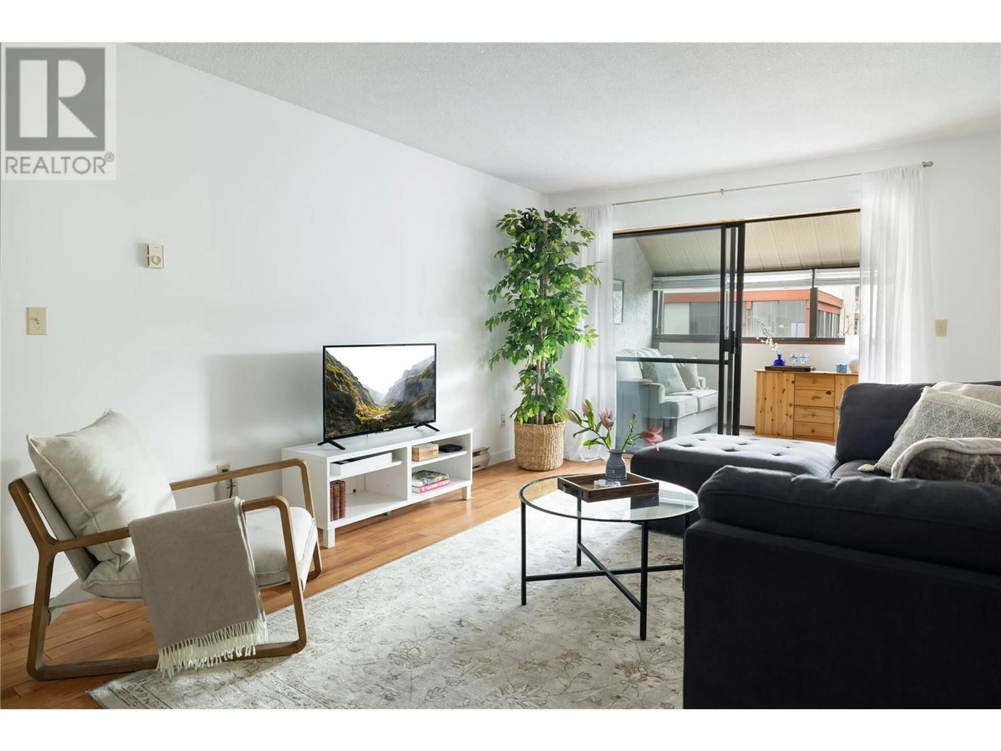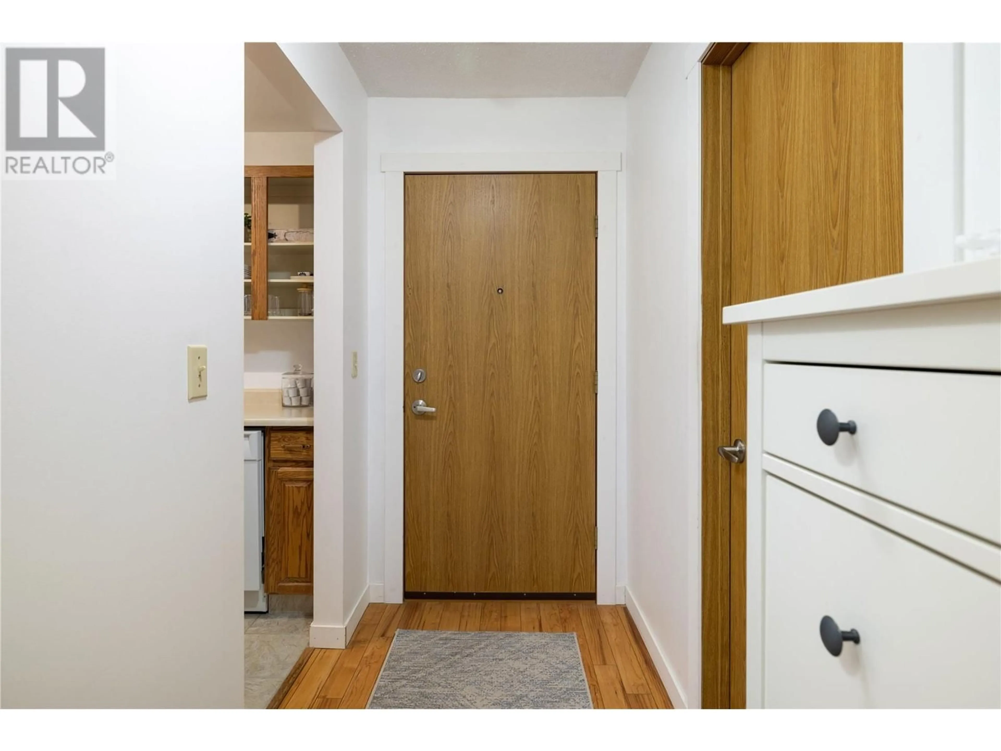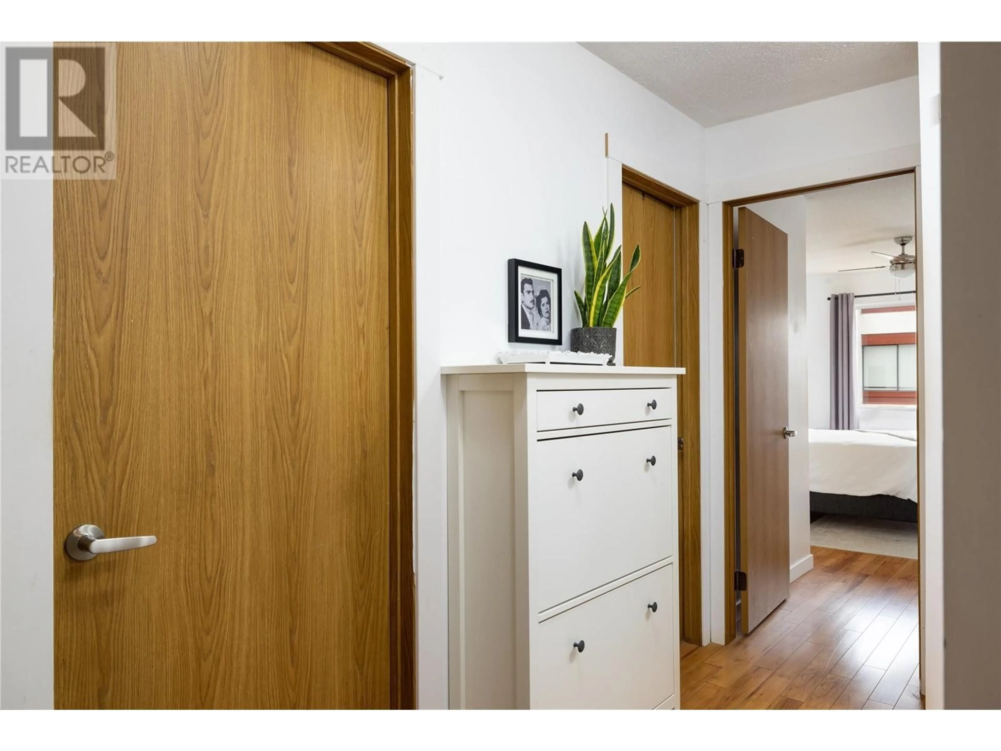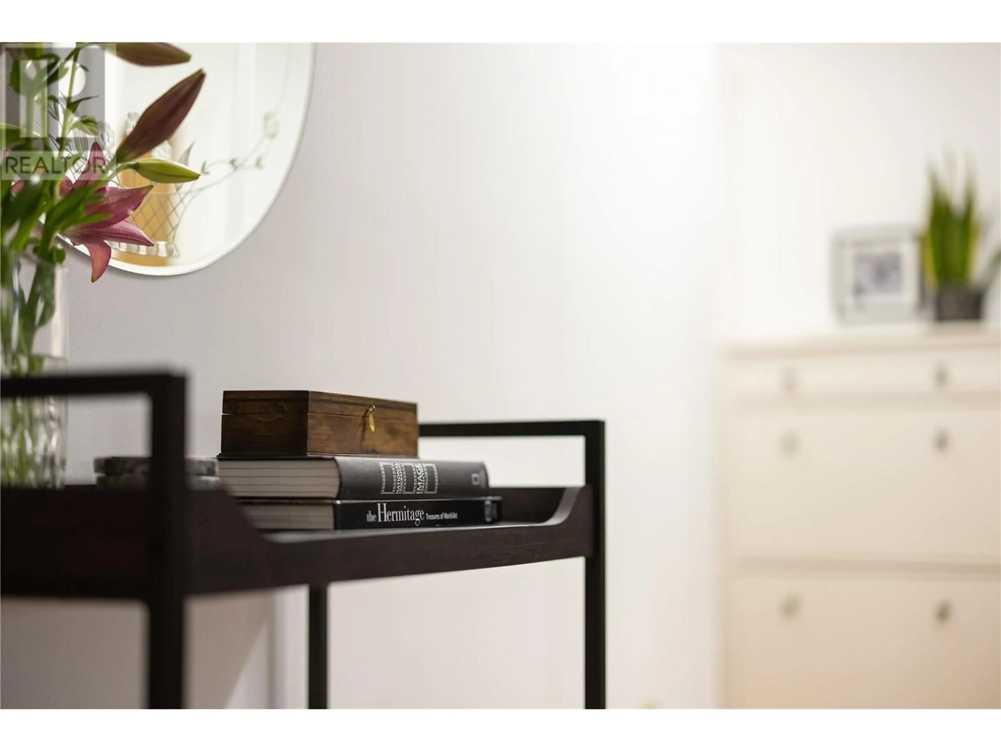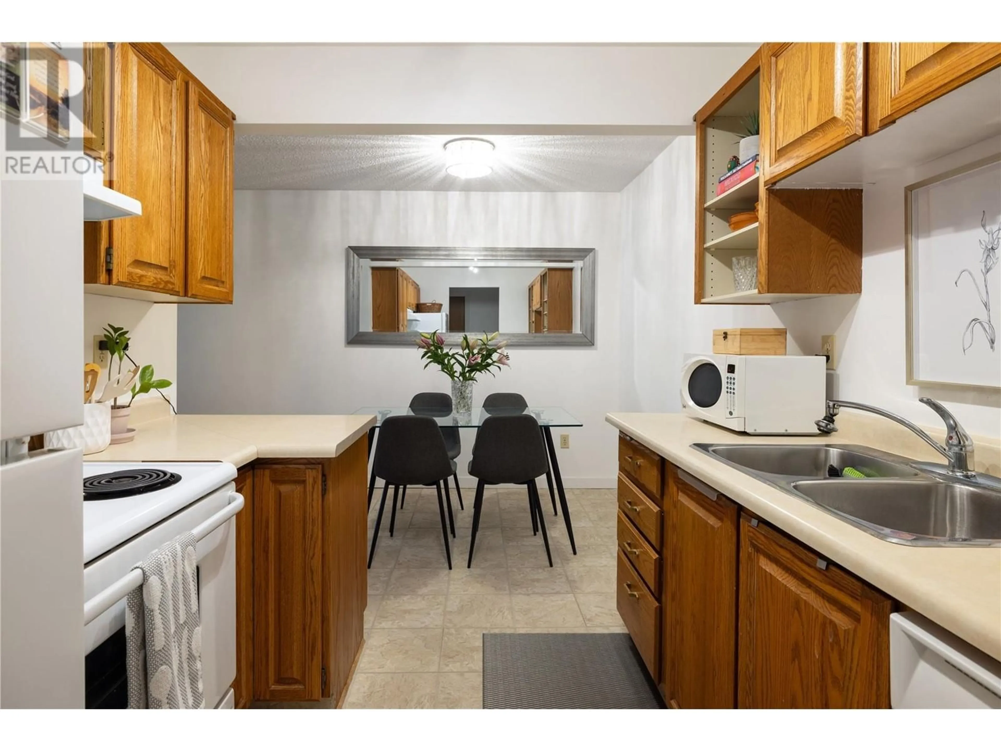2085 Gordon Drive Unit# 312, Kelowna, British Columbia V1Y8S1
Contact us about this property
Highlights
Estimated ValueThis is the price Wahi expects this property to sell for.
The calculation is powered by our Instant Home Value Estimate, which uses current market and property price trends to estimate your home’s value with a 90% accuracy rate.Not available
Price/Sqft$300/sqft
Est. Mortgage$987/mo
Maintenance fees$238/mo
Tax Amount ()-
Days On Market69 days
Description
Welcome home to this delightful 1 bedroom, 1 bath gem nestled in the peaceful 55+ Gordon Manor community. Thoughtfully designed with comfort and ease in mind, this home offers the perfect blend of charm and practicality for your next chapter. Step inside to find a bright and welcoming living space, highlighted by sliding doors that lead to a lovely enclosed sunroom. This serene, bonus space invites you to enjoy the beauty of the outdoors year-round, whether it’s morning coffee, an afternoon read, or quiet evenings surrounded by nature. Enjoy having in-unit laundry knowing that all your chores can be done within your home. The galley-style kitchen boasts plenty of storage and seamlessly flows into a beautiful dining space. The spacious and bright bedroom offers a tranquil retreat with a walk-in closet for all of your storage needs. The bathroom, simple and beautifully functional provides ease and comfort. This home also comes with a dedicated parking stall as well as an additional private storage locker. You can enjoy the community garden area, perfect for nurturing your green thumb and enjoying the fresh air. The well-maintained grounds create a peaceful and inviting atmosphere for leisurely walks or relaxing in the shared outdoor spaces. This prime location in Kelowna is located just minutes from shopping, dining, and medical facilities. This home offers small-town charm with big-city convenience. Don’t miss out on this sweet and cozy space – the perfect place to call home! (id:39198)
Property Details
Interior
Features
Main level Floor
Laundry room
6'11'' x 4'11''Full bathroom
5'5'' x 6'0''Primary Bedroom
12'0'' x 12'2''Kitchen
8'2'' x 8'2''Exterior
Features
Parking
Garage spaces 1
Garage type Stall
Other parking spaces 0
Total parking spaces 1
Condo Details
Amenities
Clubhouse
Inclusions
Property History
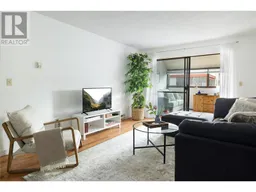 51
51
