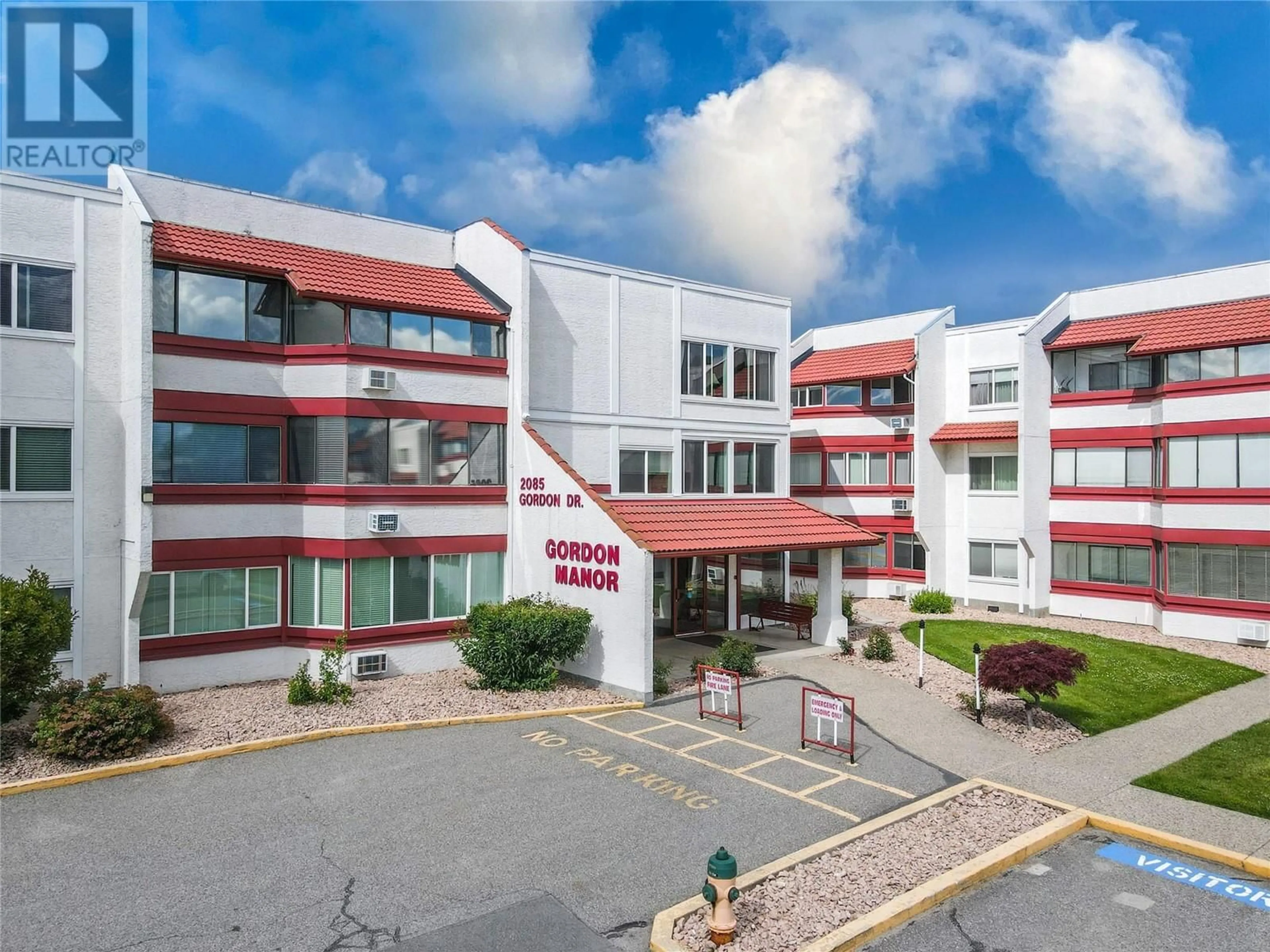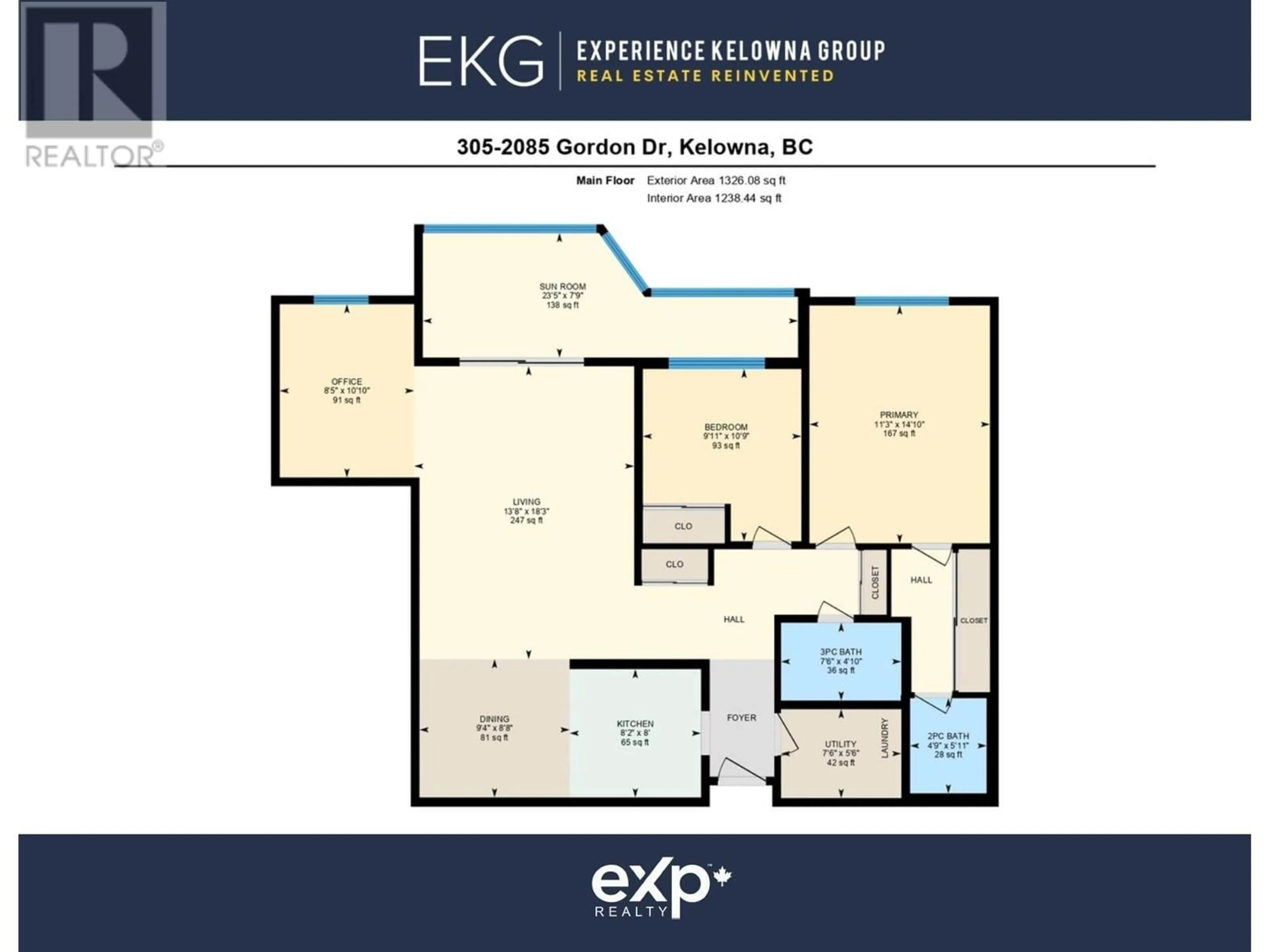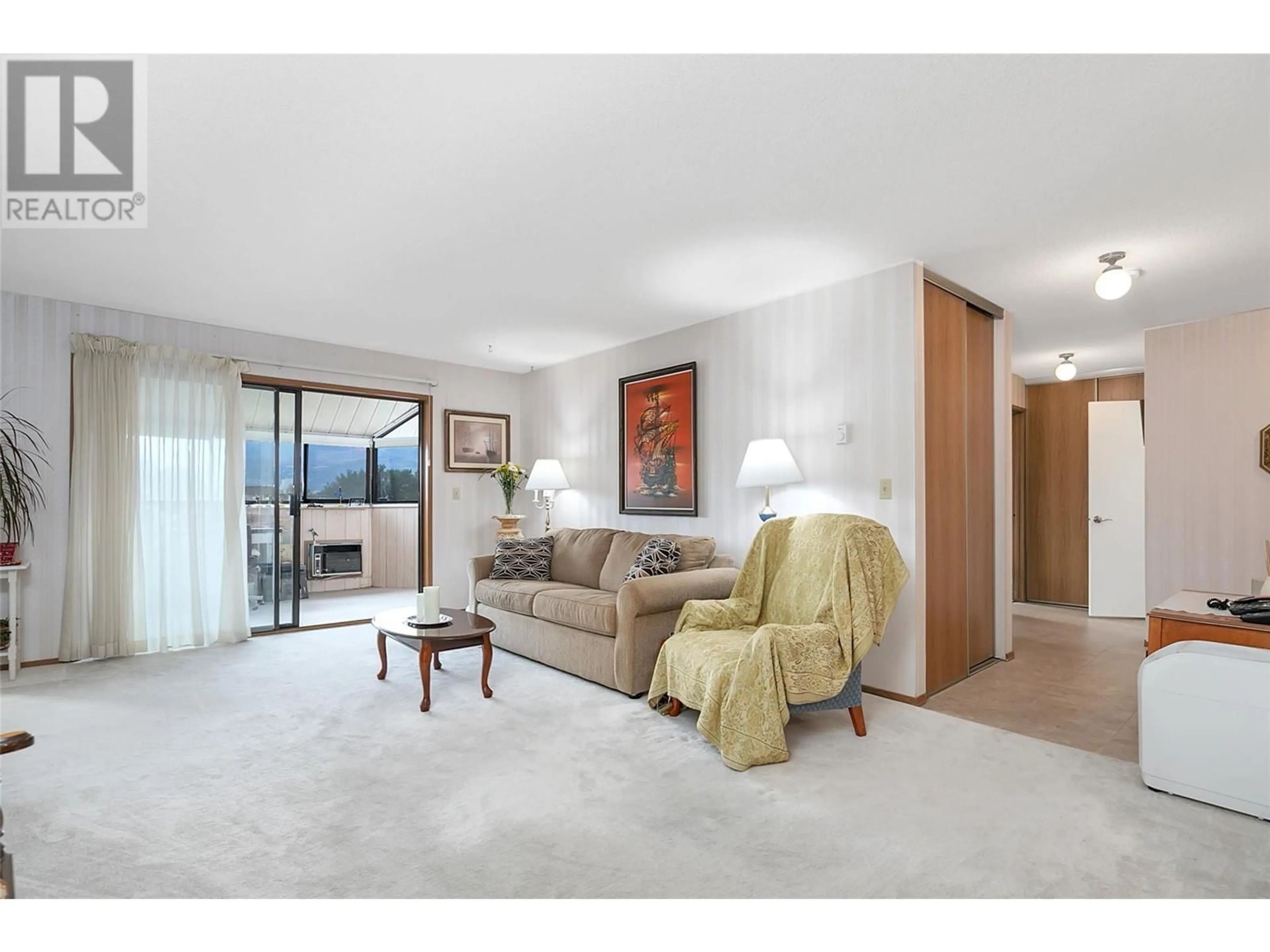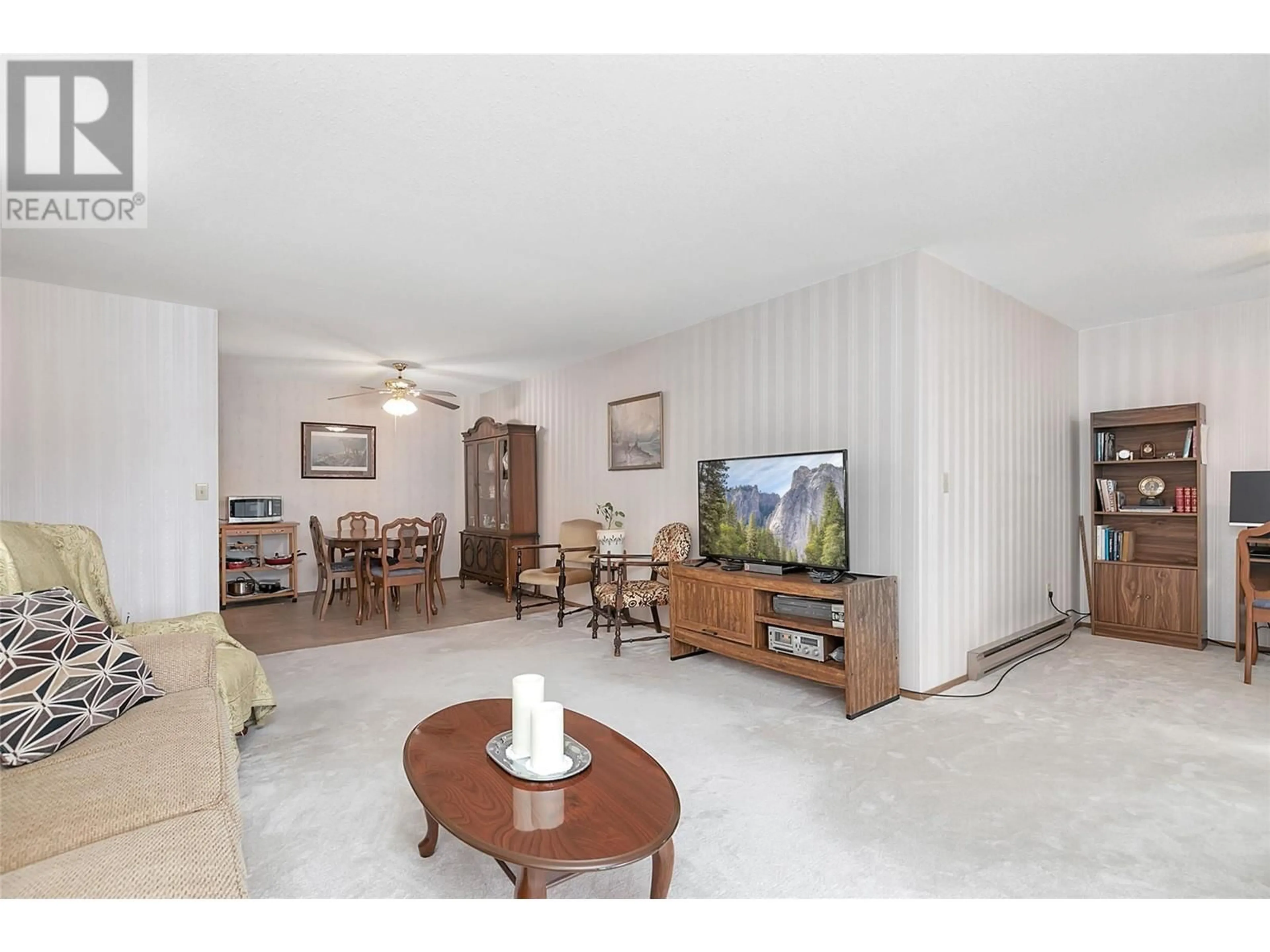2085 Gordon Drive Unit# 305, Kelowna, British Columbia V1Y8S1
Contact us about this property
Highlights
Estimated ValueThis is the price Wahi expects this property to sell for.
The calculation is powered by our Instant Home Value Estimate, which uses current market and property price trends to estimate your home’s value with a 90% accuracy rate.Not available
Price/Sqft$199/sqft
Est. Mortgage$1,138/mo
Maintenance fees$355/mo
Tax Amount ()-
Days On Market202 days
Description
Welcome to your dream home in the heart of Gordon Manor, an exclusive 55+ community, where comfort meets convenience in every detail. The delightful top-floor condo boasts 2 well-appointed bedrooms and 1.5 bathrooms, with a galley-style kitchen designed for efficiency and ease. The dedicated dining area is perfect for intimate dinners, while the spacious living room and master bedroom feature new windows, enhancing natural light. Enjoy the benefit of a newly renovated main bathroom, a new kitchen ceiling and light fixtures, new water tank and electric range in 2023. The newer carpet comes with four years of warranty remaining, ensuring comfort and peace of mind. The sunroom offers a bright spot for morning coffee or reading, and the office room provides a quiet space for work or hobbies. The primary bedroom is a true retreat, featuring a walk-in closet and a 2pc ensuite. A dedicated laundry room ensures that daily chores are a breeze. Beyond your front door, the community offers amenities including a beautifully maintained garden and a common social area where residents gather for activities. The location is unbeatable, with shopping centers, public transportation, and City Park Beach just a short distance away. Downtown Kelowna is also nearby, offering an array of dining, entertainment, and cultural attractions. This property is more than just a home; it's a lifestyle tailored for those aged 55+, blending convenience, community, and comfort in one perfect package. (id:39198)
Property Details
Interior
Features
Main level Floor
Sunroom
7'9'' x 23'5''Utility room
5'6'' x 7'6''2pc Bathroom
5'11'' x 4'9''3pc Bathroom
4'10'' x 7'6''Exterior
Features
Parking
Garage spaces 1
Garage type Stall
Other parking spaces 0
Total parking spaces 1
Condo Details
Inclusions
Property History
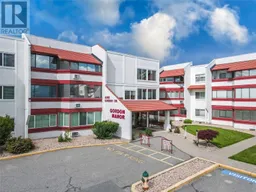 46
46
