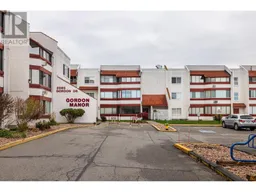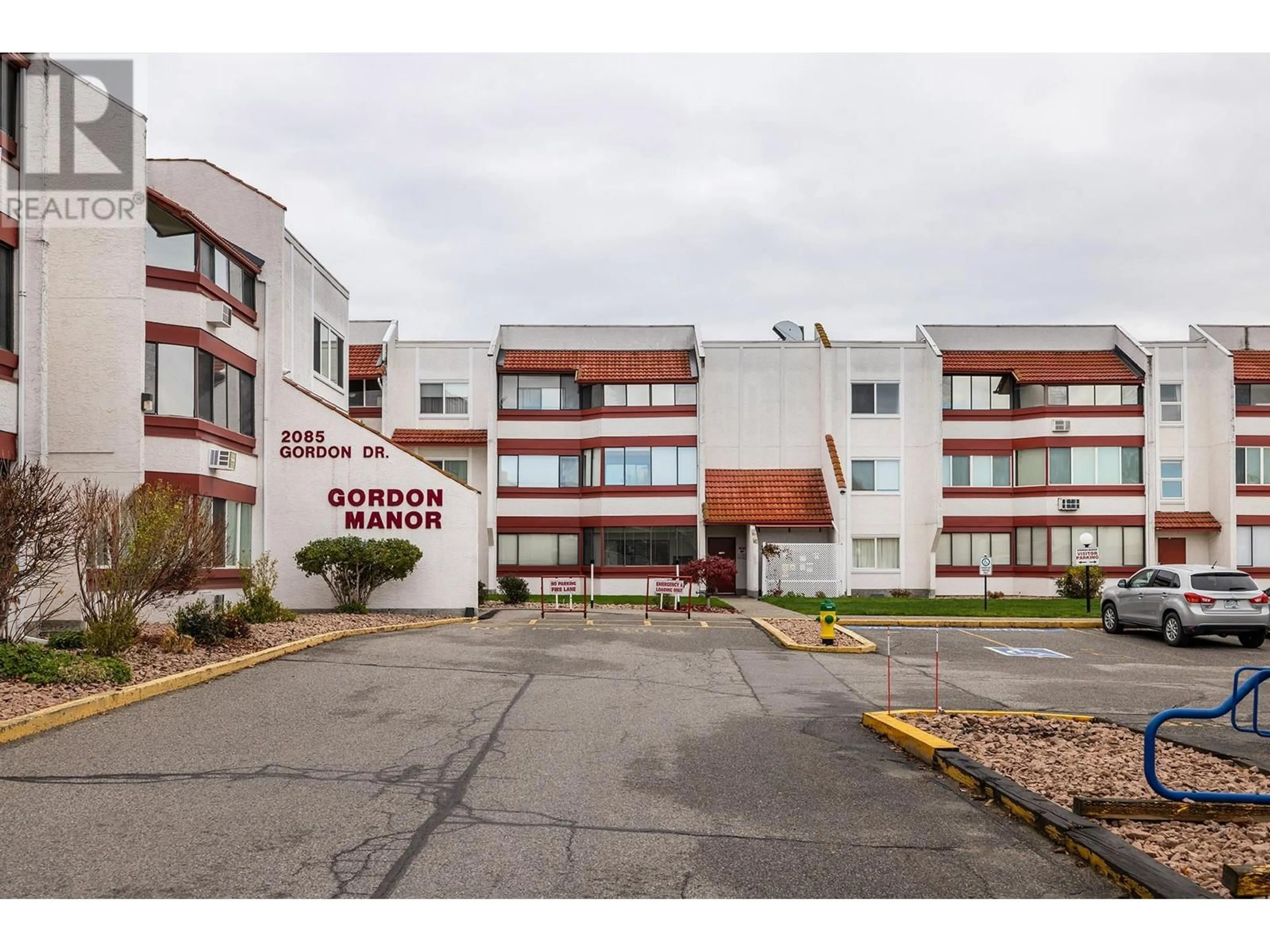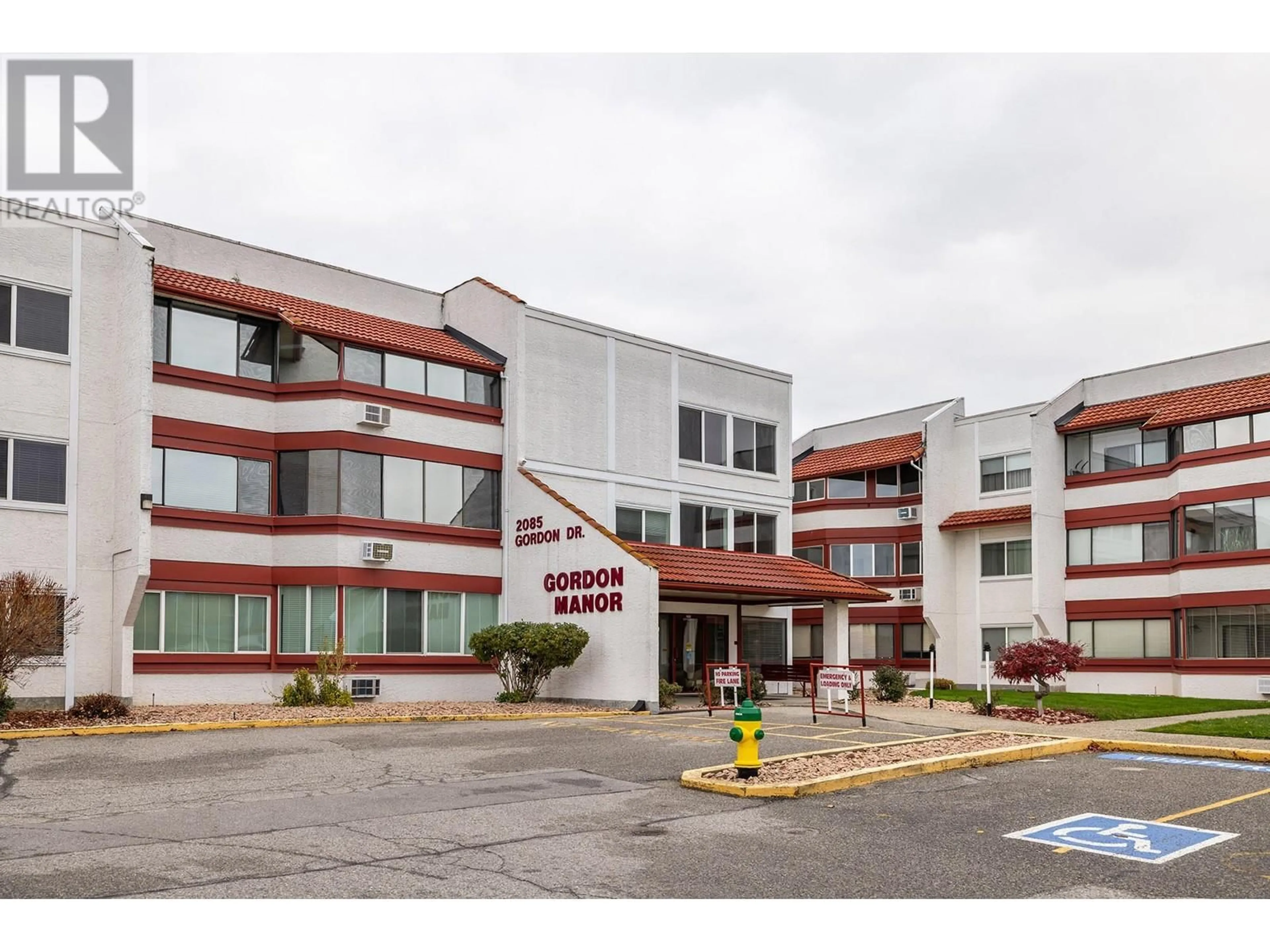2085 Gordon Drive Unit# 215, Kelowna, British Columbia
Contact us about this property
Highlights
Estimated ValueThis is the price Wahi expects this property to sell for.
The calculation is powered by our Instant Home Value Estimate, which uses current market and property price trends to estimate your home’s value with a 90% accuracy rate.Not available
Price/Sqft$239/sqft
Est. Mortgage$1,116/mo
Maintenance fees$338/mo
Tax Amount ()-
Days On Market3 days
Description
*WELCOME HOME* Nestled in the heart of one of Kelowna’s most vibrant communities, this exclusive 55+ condo situated in Gordon Manor offers an attainable lifestyle for those looking to live quietly close to all that Kelowna offers. Comfort and convenience awaits you in this pristine, centrally situated home close to medical/dental clinics, grocery stores, coffee shops and shopping. This unit boasts 2 well-appointed bedrooms and 1.5 bathrooms as well as an immaculate galley-style kitchen with pristine appliances and solid oak cabinetry. The primary bedroom is a warm & inviting space in which to unwind at the end of the day, a walk-in closet and a 2 piece ensuite. Enjoy the convenience of in-suite laundry with ample storage as well as a spacious, glassed-in sunroom that looks towards the vibrant community garden and yard. Residents enjoy a beautifully maintained garden and a common social area where residents gather for activities. Furthermore, there is another social room where residents can enjoy a game of pool or utilize workout equipment to stay fit. *ADDED BONUS*: This stellar unit is located only 2 km’s from the sandy shores of Lake Okanagan. Enjoy your own parking space for safety and convenience. Any additional personal items can be stored in your personal storage unit. Please note that this building does not allow pets. As well, Gordon Manor is not associated with the nearby church. Feel free to reach out to Wayne or Shirlee for further information. (id:39198)
Property Details
Interior
Features
Main level Floor
Dining room
8'6'' x 7'8''Primary Bedroom
15'11'' x 11'1''Bedroom
11'11'' x 10'6''Full bathroom
5' x 7'8''Exterior
Features
Parking
Garage spaces 1
Garage type Covered
Other parking spaces 0
Total parking spaces 1
Condo Details
Amenities
Party Room, Storage - Locker
Inclusions
Property History
 30
30

