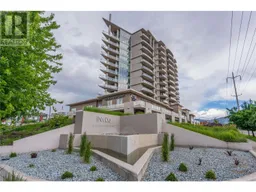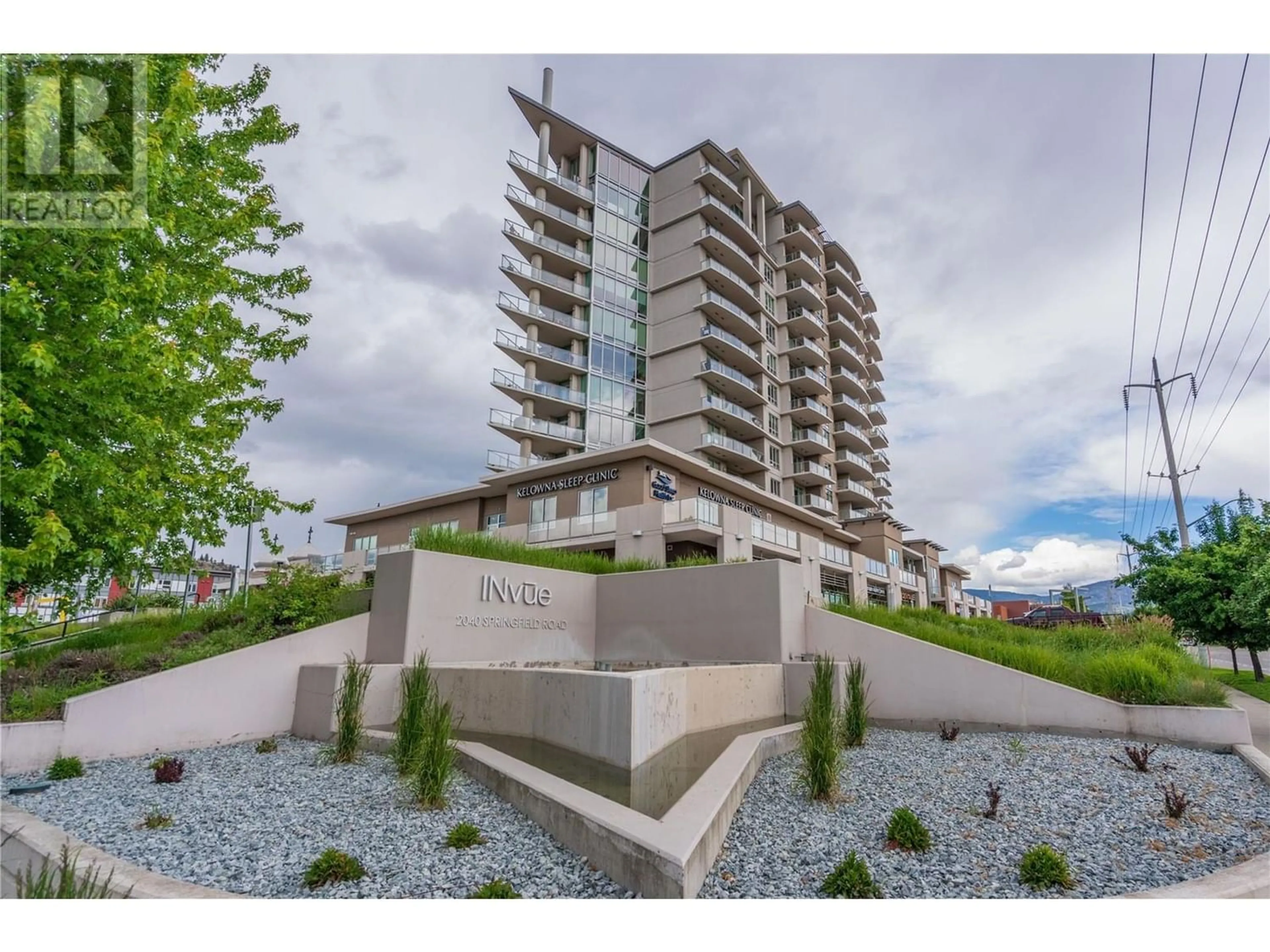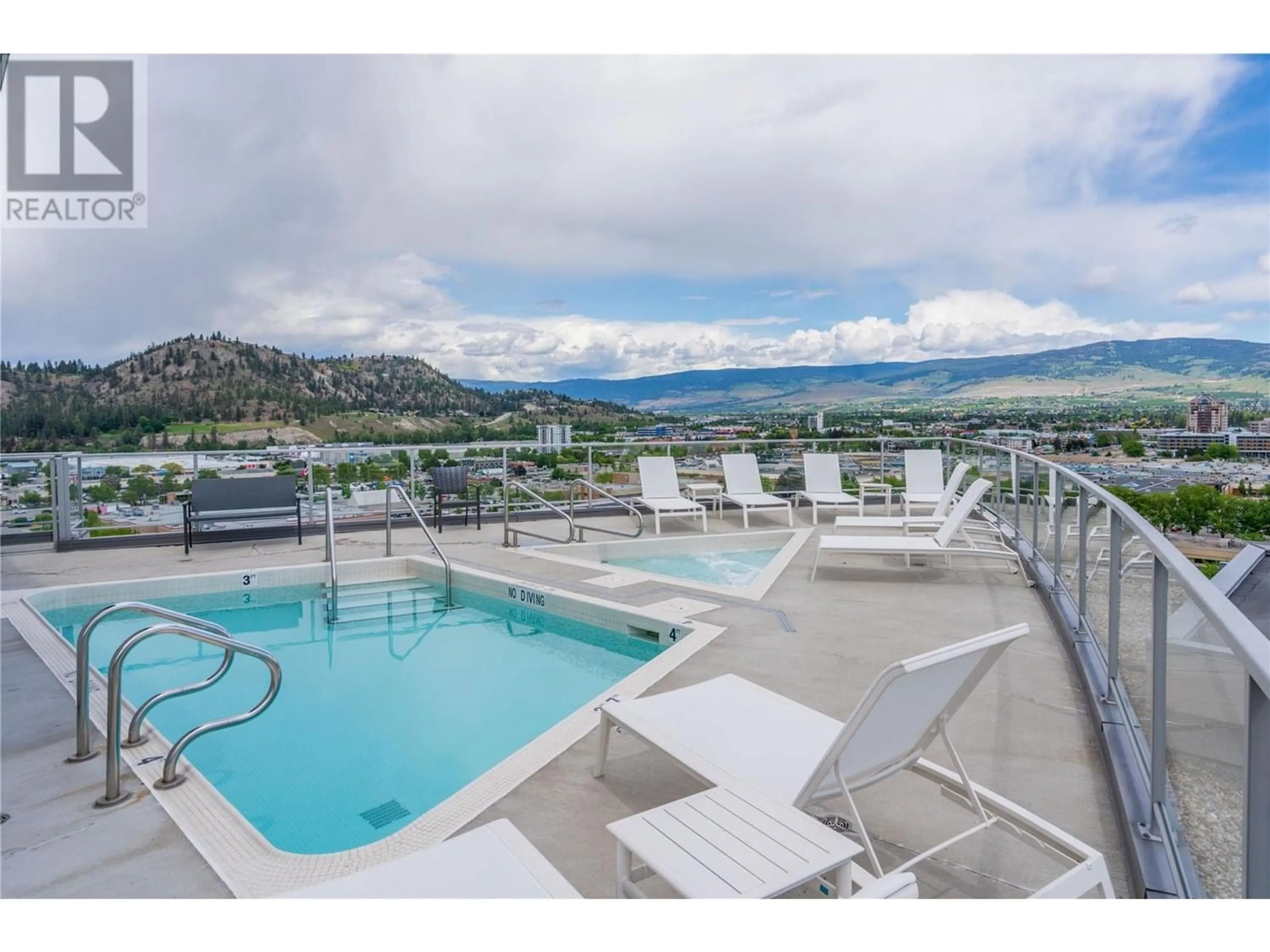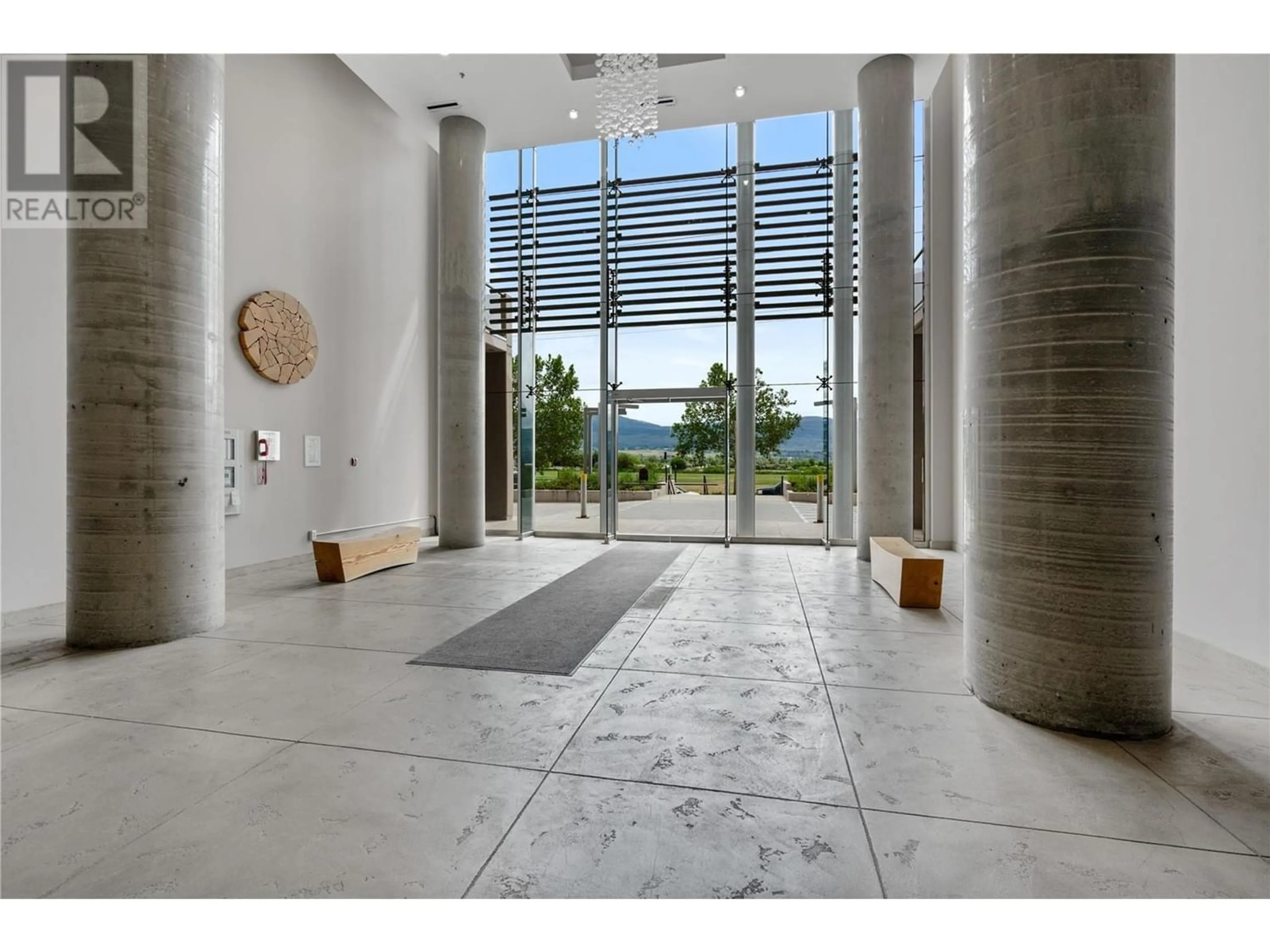2040 Springfield Road Unit# 908, Kelowna, British Columbia V1Y9N7
Contact us about this property
Highlights
Estimated ValueThis is the price Wahi expects this property to sell for.
The calculation is powered by our Instant Home Value Estimate, which uses current market and property price trends to estimate your home’s value with a 90% accuracy rate.Not available
Price/Sqft$550/sqft
Est. Mortgage$2,392/mo
Maintenance fees$505/mo
Tax Amount ()-
Days On Market175 days
Description
This bright & inviting 2-bedroom 2-bathroom condo is centrally located close to schools, shopping, parks, and more & offers a perfect blend of modern comfort & convenience. The open concept floor plan creates a seamless flow making it ideal for both entertaining & everyday living. The main living area features access to one of two balconies, providing additional space to enjoy the outdoors & the views. The kitchen is equipped with modern stainless steel appliances, sleek cabinetry & a spacious island with seating, perfect for casual meals or gatherings. The living area is cozy & well-lit, with large windows that flood the space with natural light, creating a warm & welcoming atmosphere. The primary bedroom features elegant tray ceilings & access to the other private balcony, creating the perfect space for relaxing with a morning coffee. The second bedroom is spacious & well-lit, with large windows that bring in plenty of natural light. Enjoy a range of amenities that enhance your lifestyle, including an oversized parking stall and storage locker (one of only two in the entire building) & an impressive rooftop patio with a seating area, BBQ, outdoor pool & spa. Additional amenities include a sauna, business center, guest accommodations, games room, dog wash & fitness center, ensuring that all your needs are met. This condo exudes a modern feel with its clean lines, contemporary finishes & ample natural light throughout. The strata here is known for being well funded & managed (id:39198)
Property Details
Interior
Features
Main level Floor
Primary Bedroom
11'1'' x 13'10''Full bathroom
4'11'' x 8'8''Laundry room
4'11'' x 3'11''Bedroom
10'9'' x 12'9''Exterior
Features
Parking
Garage spaces 1
Garage type -
Other parking spaces 0
Total parking spaces 1
Condo Details
Amenities
Party Room, Sauna, Whirlpool
Inclusions
Property History
 55
55


