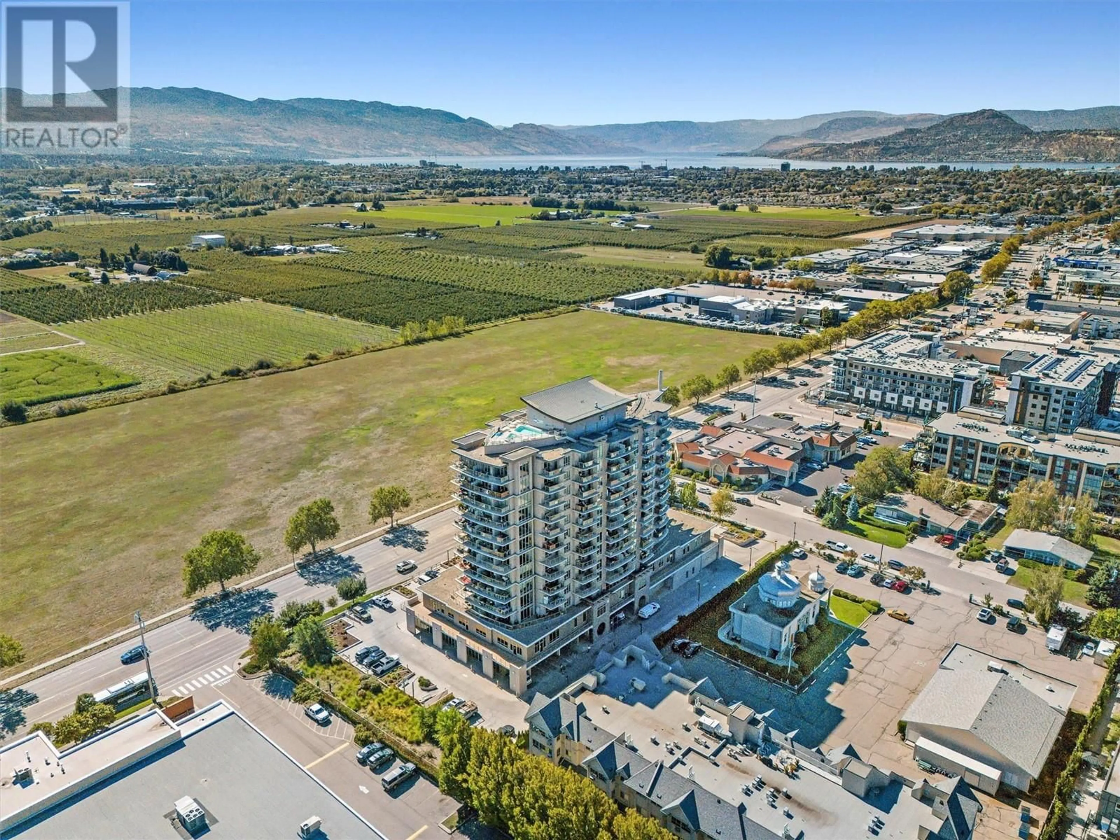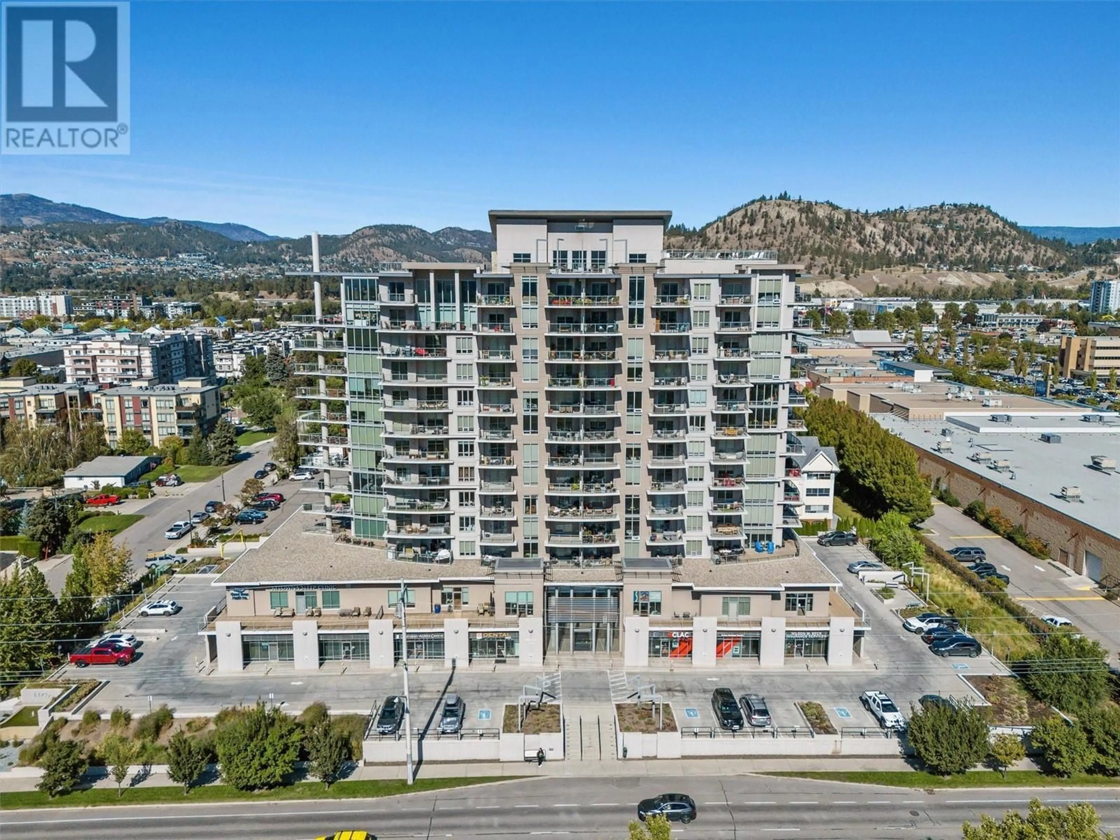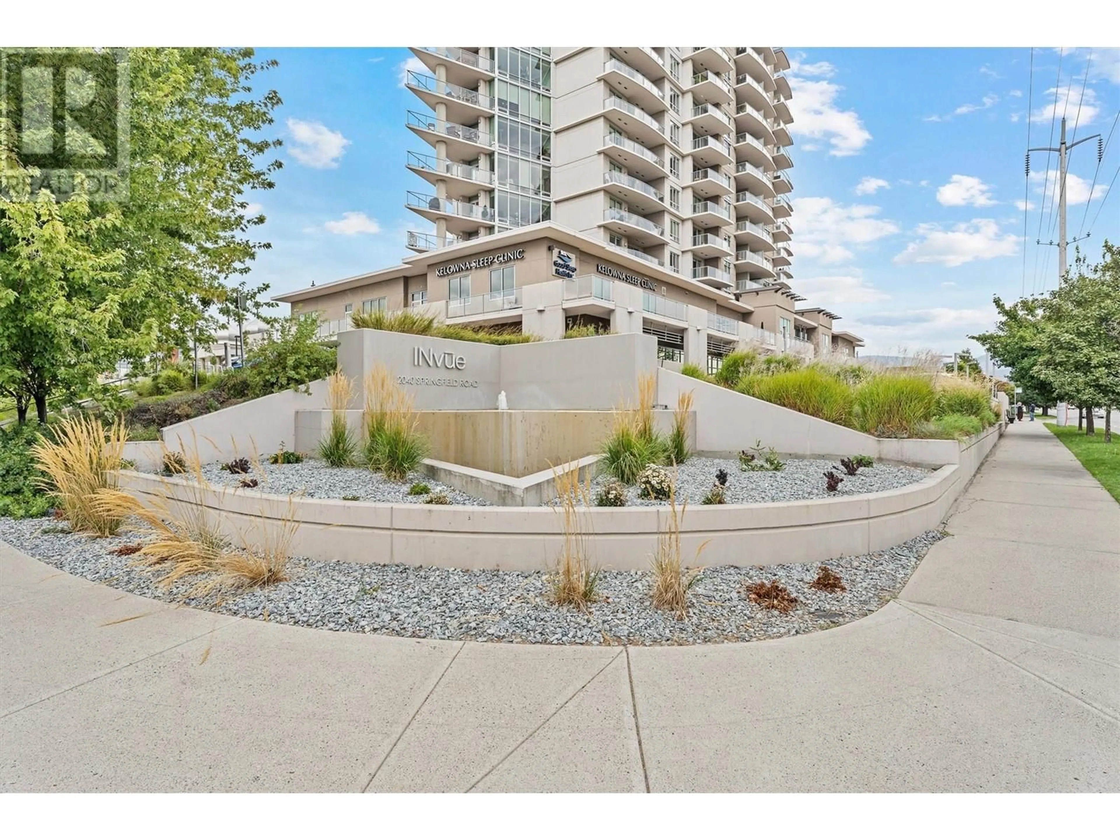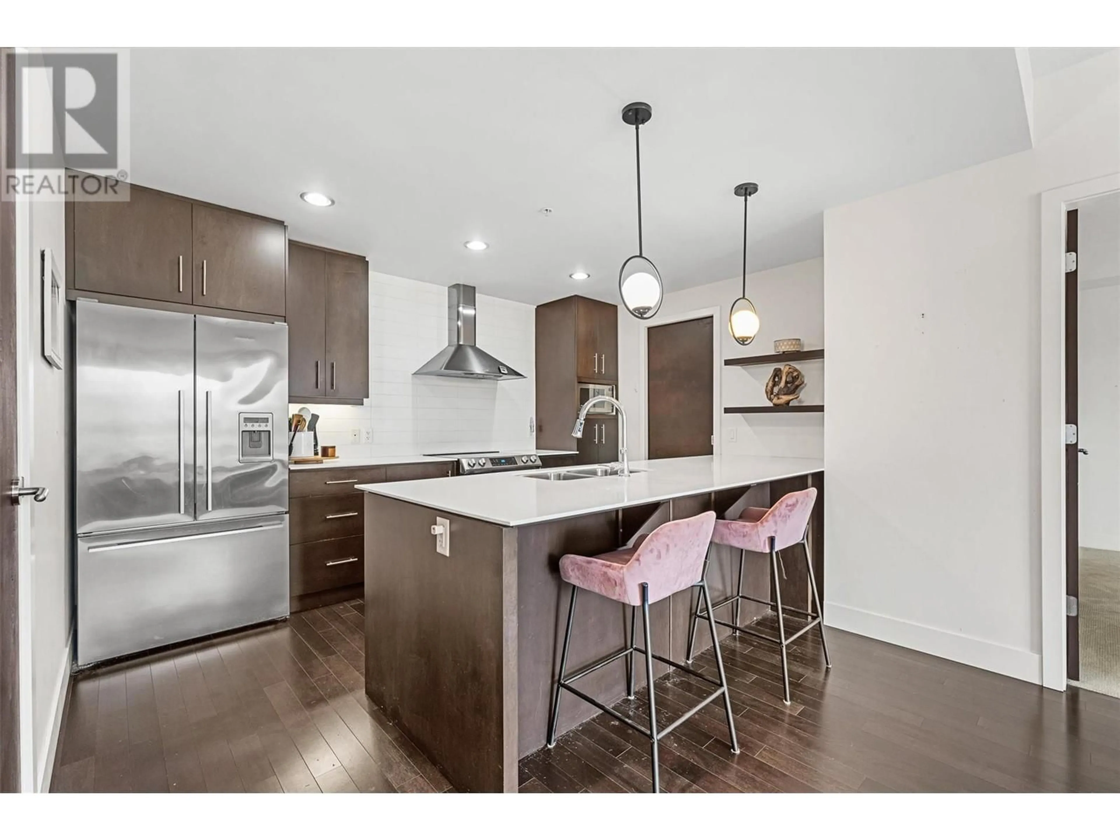2040 Springfield Road Unit# 907, Kelowna, British Columbia V1Y9N7
Contact us about this property
Highlights
Estimated ValueThis is the price Wahi expects this property to sell for.
The calculation is powered by our Instant Home Value Estimate, which uses current market and property price trends to estimate your home’s value with a 90% accuracy rate.Not available
Price/Sqft$507/sqft
Est. Mortgage$2,298/mo
Maintenance fees$505/mo
Tax Amount ()-
Days On Market6 days
Description
Modern Elegance in the Heart of Kelowna – Stunning 2 Bed, 2 Bath Condo at InVue. Where style meets sophistication in one of Kelowna’s most sought-after buildings. This 2-bedroom, 2-bathroom condo offers an exceptional opportunity to own a slice of urban luxury in the vibrant Springfield/Spall area. Step inside this spacious, open-concept unit, featuring floor-to-ceiling windows that flood the space with natural light while offering panoramic city and mountain views. The modern kitchen is a chef’s dream, boasting high-end stainless steel appliances, sleek quartz countertops, and ample storage in custom cabinetry. The adjoining living and dining area provides a perfect setting for entertaining or relaxing with family. The primary bedroom is a true retreat with a spa-like ensuite, complete with a walk-in shower, and double vanity. The second bedroom is generously sized and ideal for guests, a home office, or a growing family. Enjoy your morning coffee or evening wine on one of two balconies, which offer stunning views of Kelowna’s iconic landscape. Living at InVue comes with unparalleled amenities, including a rooftop pool and hot tub, fitness center, sauna, social lounge, and a rooftop patio with BBQ areas. Secure underground parking, a storage locker, and pet-friendly policies as well as Geothermal for heating and cooling make this home as practical as it is luxurious. Located minutes from shopping, dining, beaches, and parks, this condo offers the best of urban living with the Okanagan’s natural beauty at your doorstep. (id:39198)
Property Details
Interior
Features
Main level Floor
Living room
21'1'' x 12'2''Kitchen
9'6'' x 13'5''Primary Bedroom
13'4'' x 11'10''4pc Bathroom
8'10'' x 4'11''Exterior
Features
Parking
Garage spaces 1
Garage type Parkade
Other parking spaces 0
Total parking spaces 1
Condo Details
Amenities
Recreation Centre, Sauna, Whirlpool
Inclusions
Property History
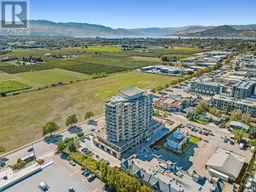 32
32
