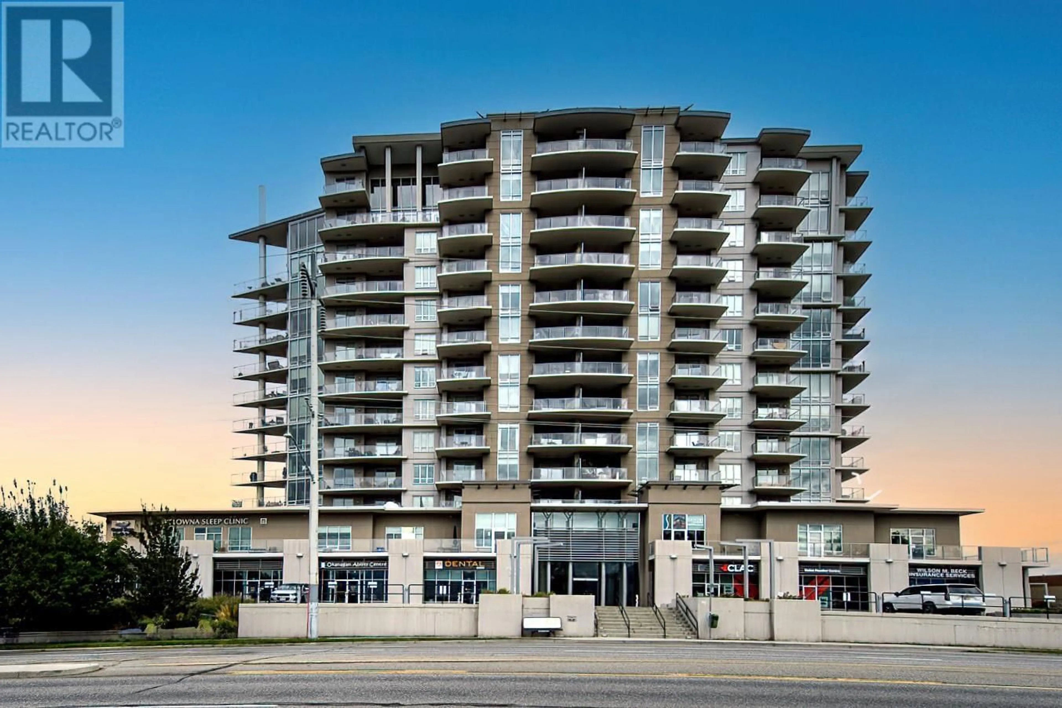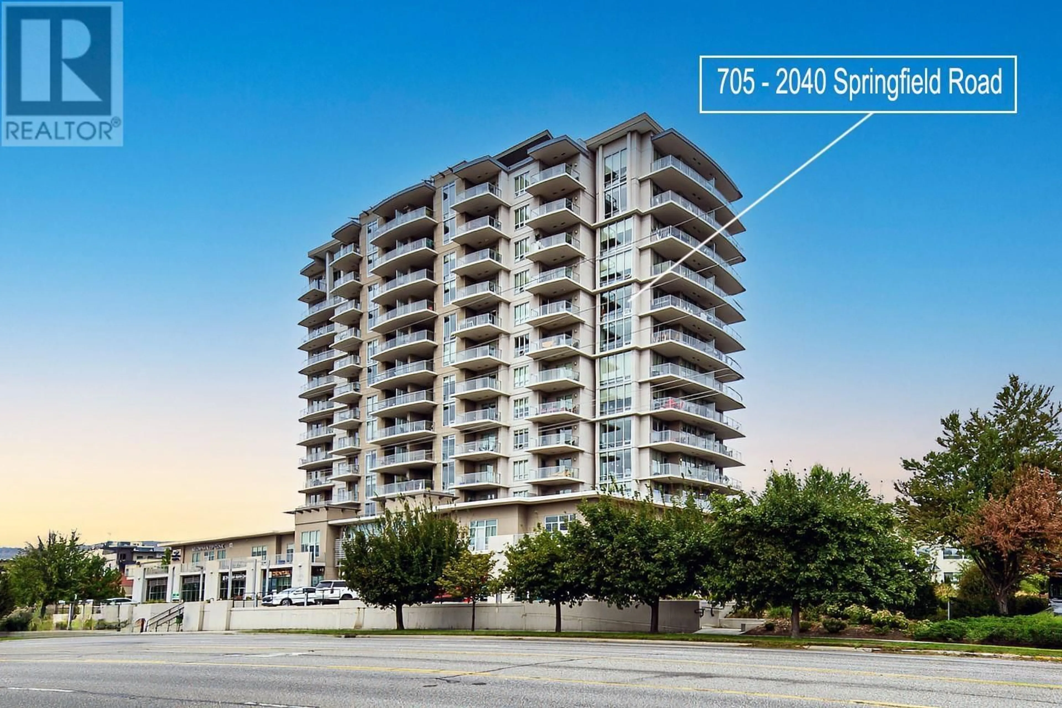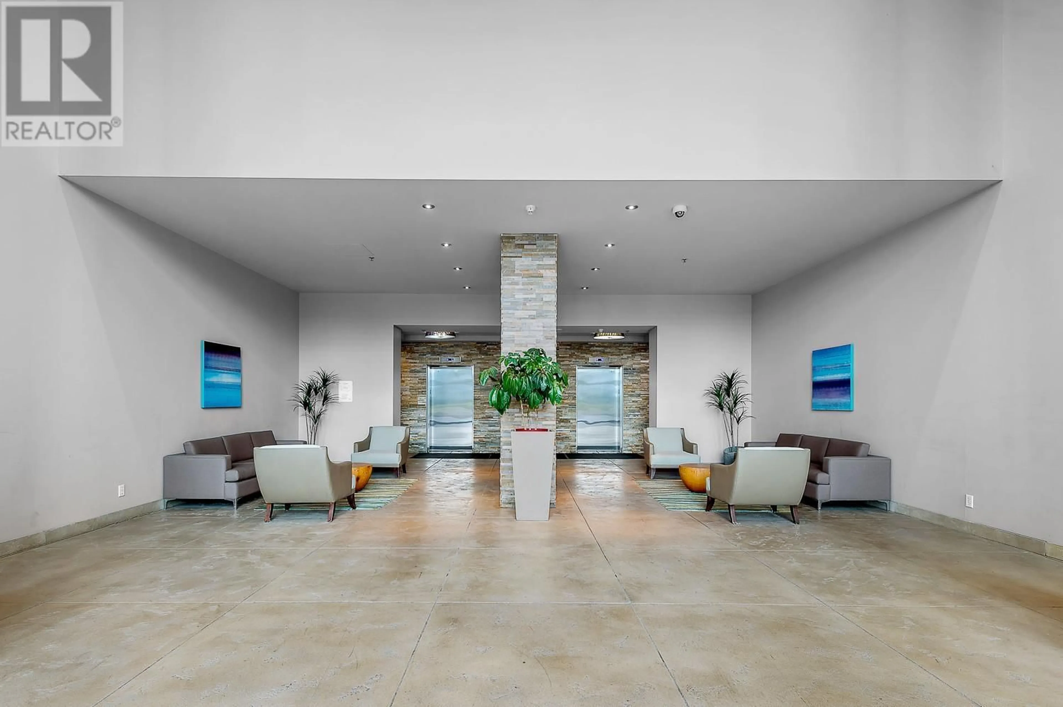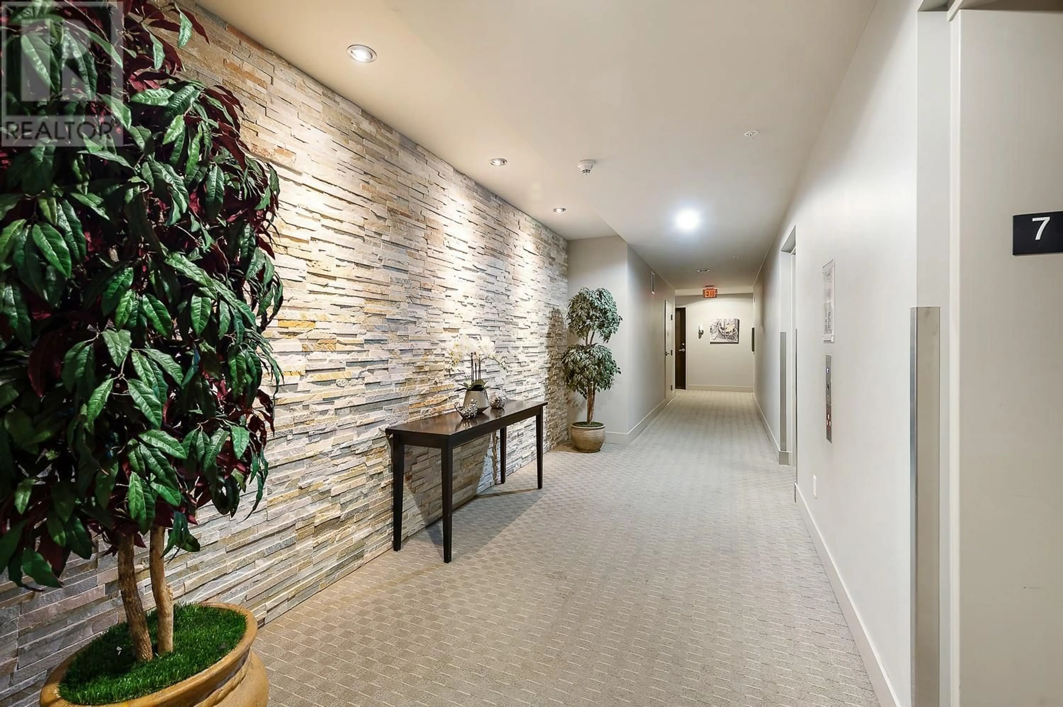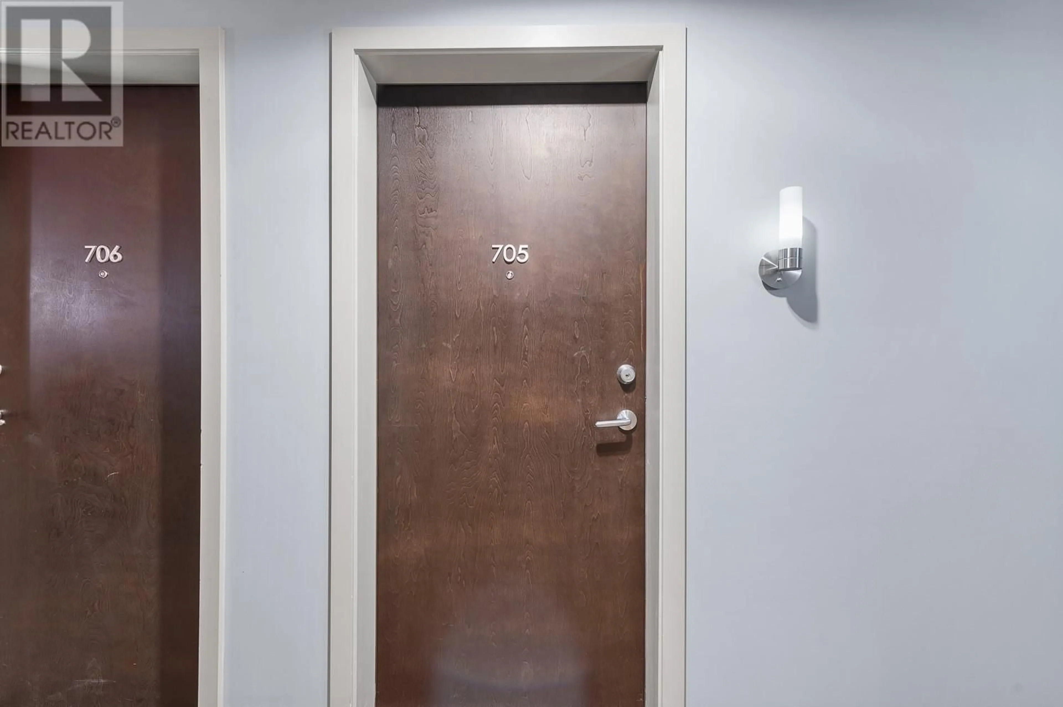2040 Springfield Road Unit# 705, Kelowna, British Columbia V1Y9N7
Contact us about this property
Highlights
Estimated ValueThis is the price Wahi expects this property to sell for.
The calculation is powered by our Instant Home Value Estimate, which uses current market and property price trends to estimate your home’s value with a 90% accuracy rate.Not available
Price/Sqft$472/sqft
Est. Mortgage$2,555/mo
Maintenance fees$663/mo
Tax Amount ()-
Days On Market132 days
Description
Welcome to this Stunning Unit with Panoramic Views from every room!! The Floor to Ceiling Windows in this Corner Unit let in an abundance of natural light as your eyes take in the Sweeping Views of the Mountains from every direction as well as a Glimpse of Okanagan Lake. Sit on one of your very Private two Decks with your morning coffee and watch the Sunrise, move to your other deck for an evening drink and watch the Sunset. As you enter you are greeted by a large inviting Foyer which leads you into the home. This spacious 1260 Square Foot, 2 Bed/ 2 Bath home features gorgeous Bamboo Engineered Flooring and a Stylish Kitchen with a Large Centre Island and plenty of space for barstools. An Open Concept floorplan allows flexibility for furnishing and the high ceilings enhance the space and views. Geothermal heating means heat, central a/c and hot water are included in your Strata Fee. Take a ride up to the 15th Floor where you will be greeted by an Outdoor Patio for lounging with Amazing Views and a Fireplace for chilly evenings. Two full size Barbecues make this area fit for entertaining your guests. Take a dip to cool down in the Roof Top Pool or warm up in the Hot Tub all while enjoying the view. On the second floor you will find a state of the art Fitness Centre and Sauna, 2 Guest Suites that can be rented for out of town visitors and so no one is forgotten you will also find a complete Dog Wash Station for your small or large companion. Not just a home but a LIFESTYLE! (id:39198)
Property Details
Interior
Features
Main level Floor
3pc Bathroom
10'6'' x 5'1''Bedroom
13'3'' x 11'4pc Ensuite bath
9' x 7'4''Primary Bedroom
12'8'' x 11'9''Exterior
Features
Parking
Garage spaces 1
Garage type Underground
Other parking spaces 0
Total parking spaces 1
Condo Details
Amenities
Clubhouse, Other, Recreation Centre, Sauna, Whirlpool
Inclusions
Property History
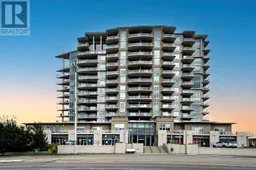 35
35
