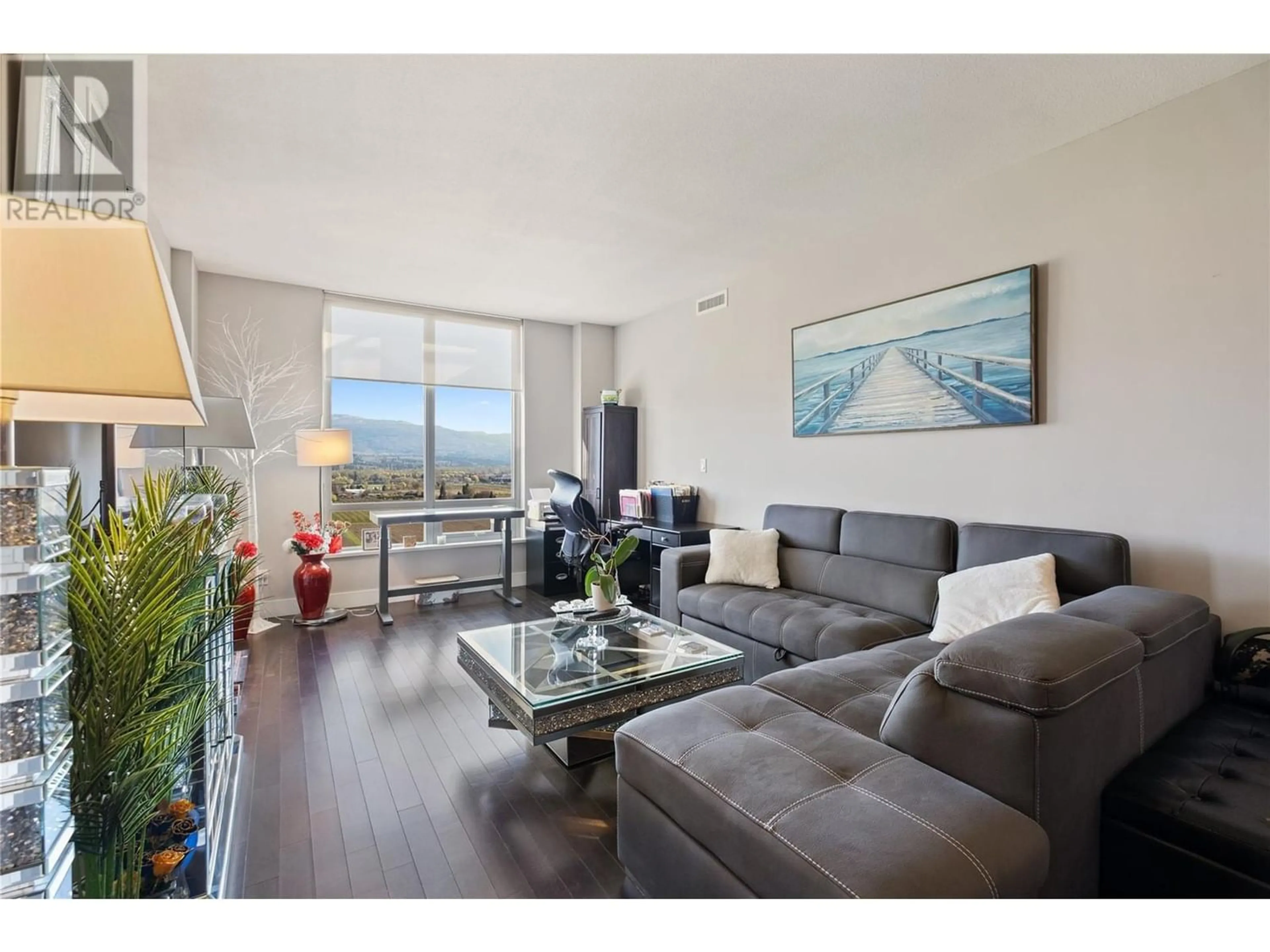2040 Springfield Road S Unit# 1203, Kelowna, British Columbia V1Y9N7
Contact us about this property
Highlights
Estimated ValueThis is the price Wahi expects this property to sell for.
The calculation is powered by our Instant Home Value Estimate, which uses current market and property price trends to estimate your home’s value with a 90% accuracy rate.Not available
Price/Sqft$576/sqft
Days On Market99 days
Est. Mortgage$2,487/mth
Maintenance fees$500/mth
Tax Amount ()-
Description
Experience unparalleled panoramic views from the 12th floor of Invue in Central Kelowna. This stunning 2-bedroom, 2-bathroom condo boasts south, west, and east exposures, offering distant lake vistas that will take your breath away. Enjoy the luxury of 2 spacious patios and 2 parking stalls, ensuring both convenience and comfort. Nestled at 1203-2040 Springfield Rd, this residence is conveniently located steps away from Orchard Park Mall, transit options, renowned restaurants, chic shops, and picturesque parks. With a split floor plan, privacy is guaranteed, providing an ideal layout for relaxation and entertainment. Priced to sell at an incredible value of $599,000, this property presents a rare opportunity for investment. Currently tenanted on a month-to-month basis, seize the chance to own this coveted piece of Kelowna real estate while it lasts. (id:39198)
Property Details
Interior
Features
Main level Floor
Full bathroom
5'6'' x 8'0''3pc Ensuite bath
5'6'' x 12'0''Bedroom
11'3'' x 10'1''Primary Bedroom
11'6'' x 11'8''Exterior
Features
Parking
Garage spaces 2
Garage type -
Other parking spaces 0
Total parking spaces 2
Condo Details
Amenities
Clubhouse, Sauna, Whirlpool, Storage - Locker
Inclusions
Property History
 48
48

