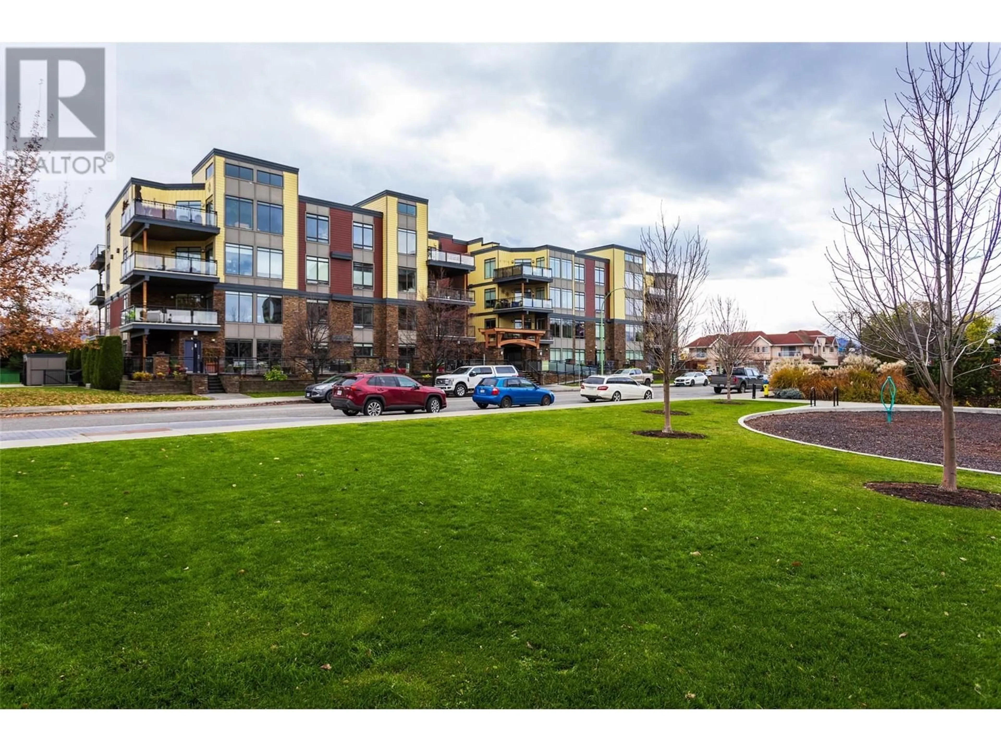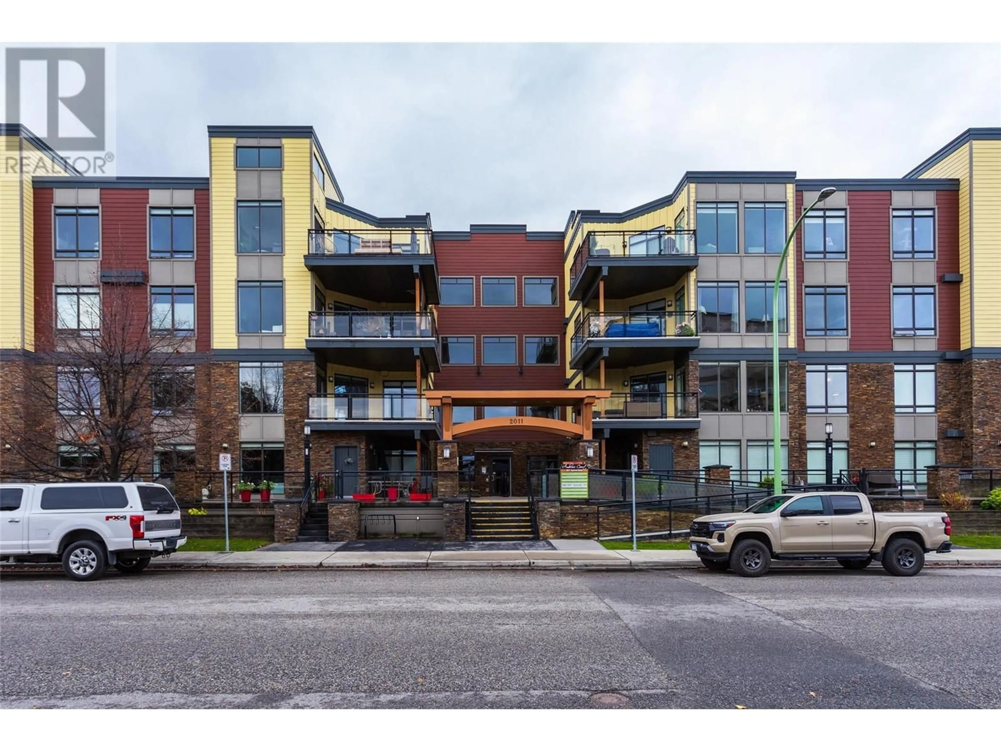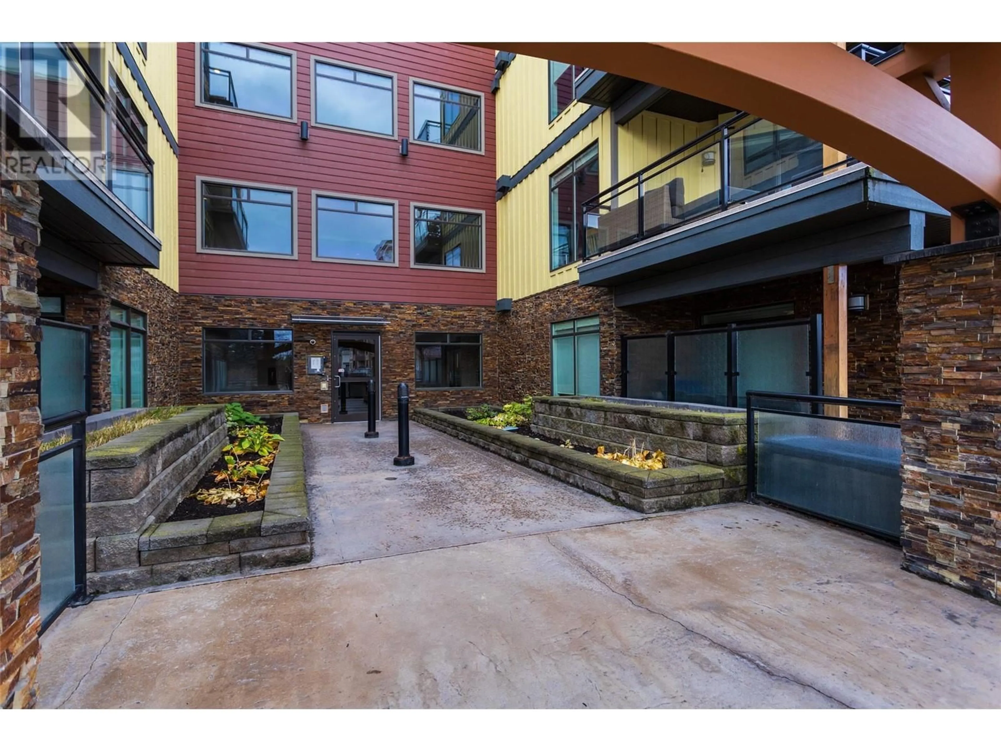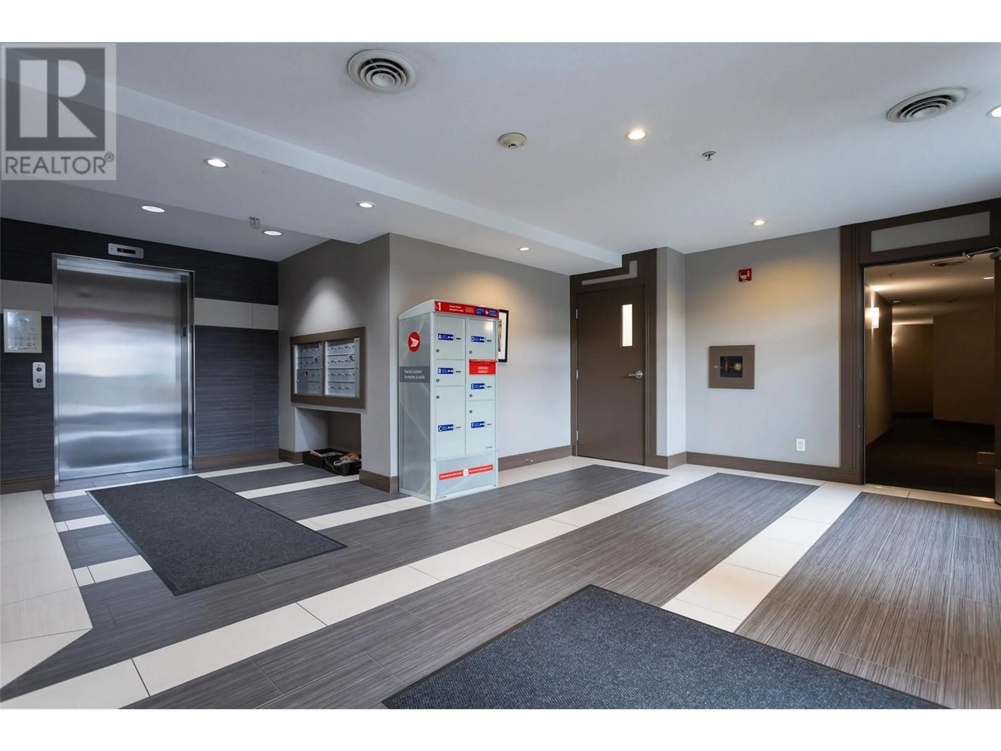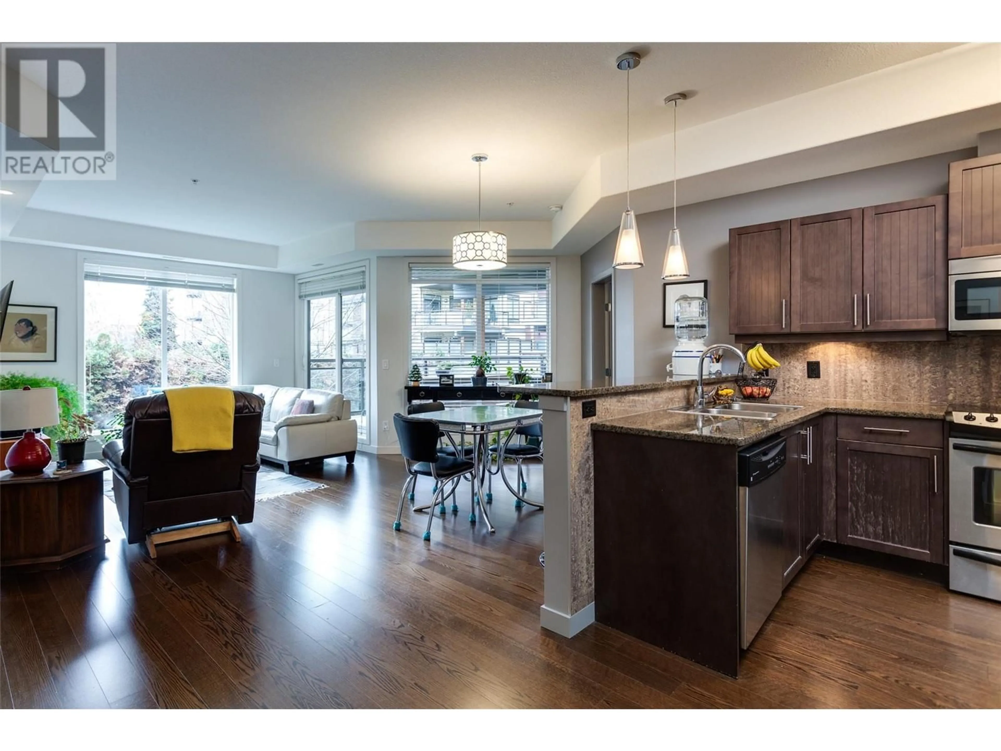2011 Agassiz Road Unit# 104, Kelowna, British Columbia V1Y9Z8
Contact us about this property
Highlights
Estimated ValueThis is the price Wahi expects this property to sell for.
The calculation is powered by our Instant Home Value Estimate, which uses current market and property price trends to estimate your home’s value with a 90% accuracy rate.Not available
Price/Sqft$517/sqft
Est. Mortgage$2,315/mo
Maintenance fees$404/mo
Tax Amount ()-
Days On Market31 days
Description
Classy building in central location. 2 bedroom 2 ensuite split plan ideal for shared occupancy , family, couple or single. High ceilings, granite counters, stainless appliances, big bright windows, central air & forced air natural gas heat. Get the morning sun on extra large (335sqft) terrace w/natural gas for BBQ ! Pets(*) and rentals allowed. Quiet no-thru street with park right across. Walk to shopping and transit. (id:39198)
Property Details
Interior
Features
Main level Floor
Laundry room
9'8'' x 5'2''4pc Ensuite bath
9'8'' x 5'2''Bedroom
10'10'' x 10'4pc Ensuite bath
6' x 5'Exterior
Features
Parking
Garage spaces 1
Garage type Parkade
Other parking spaces 0
Total parking spaces 1
Condo Details
Inclusions

