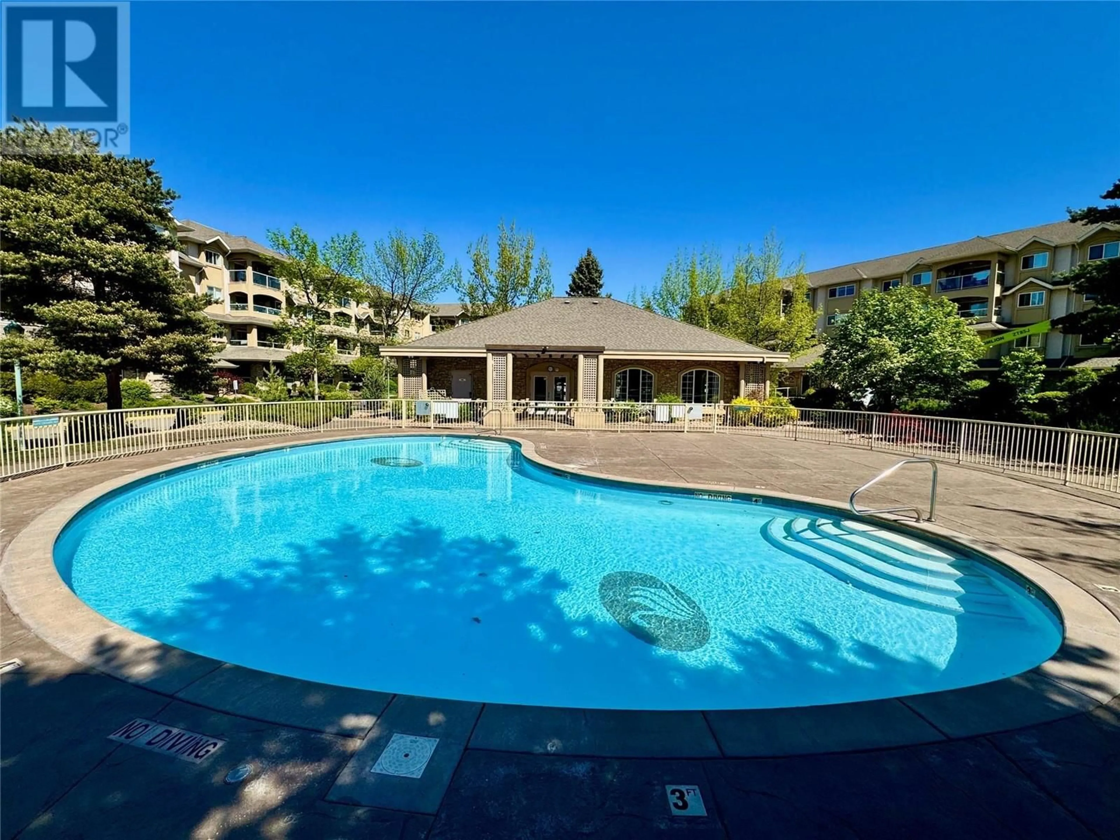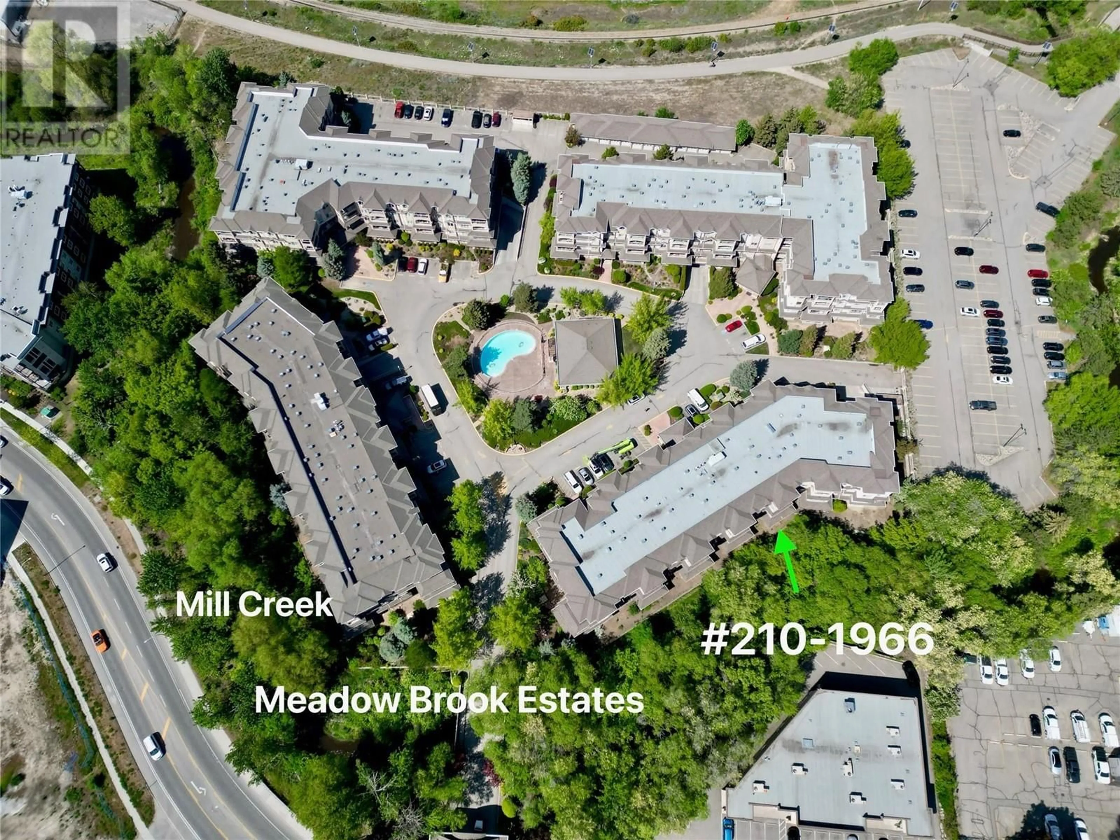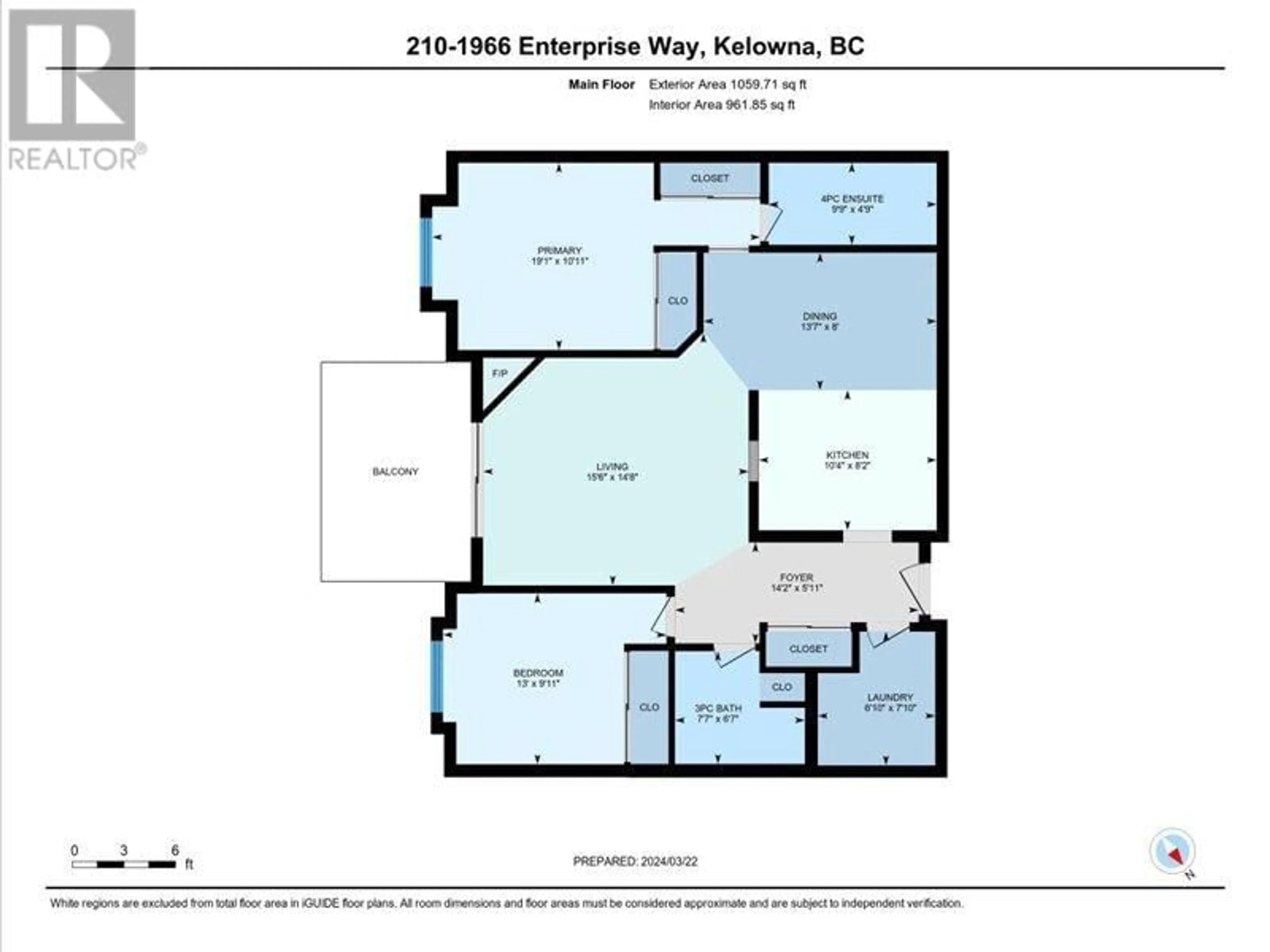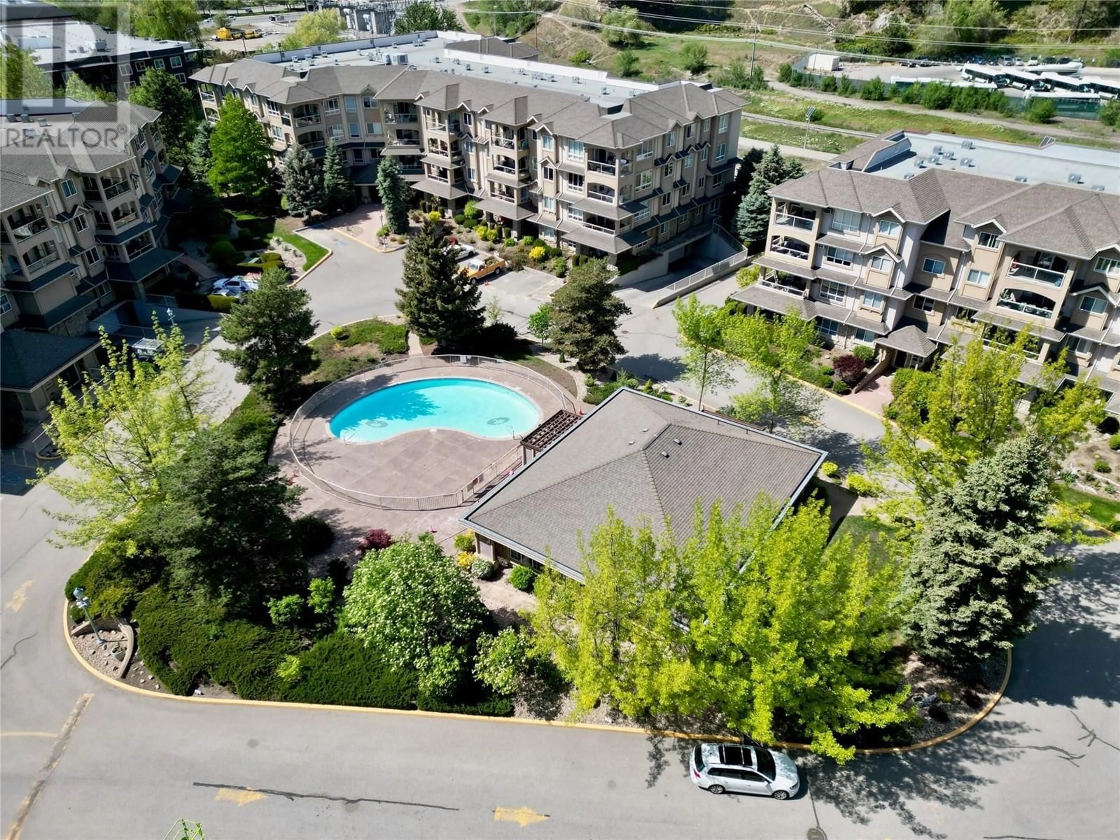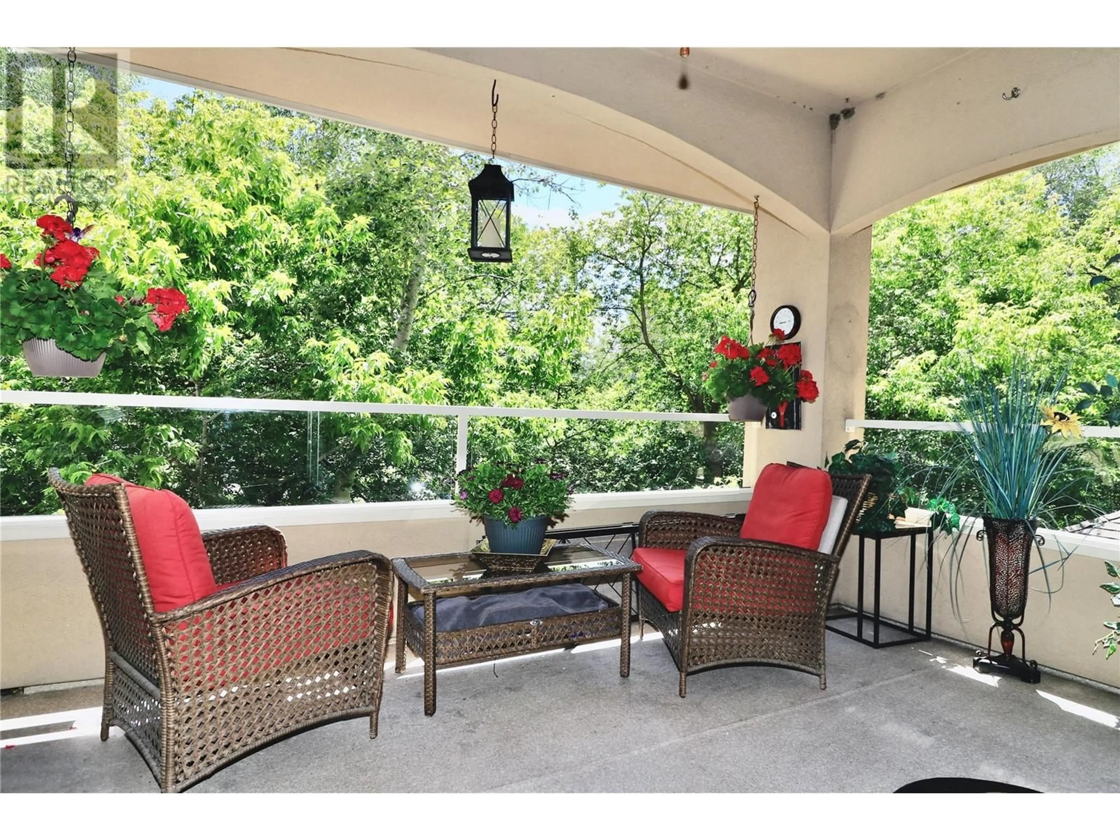1966 Enterprise Way Unit# 210, Kelowna, British Columbia V1Y9S8
Contact us about this property
Highlights
Estimated ValueThis is the price Wahi expects this property to sell for.
The calculation is powered by our Instant Home Value Estimate, which uses current market and property price trends to estimate your home’s value with a 90% accuracy rate.Not available
Price/Sqft$501/sqft
Est. Mortgage$2,182/mo
Maintenance fees$413/mo
Tax Amount ()-
Days On Market136 days
Description
ENJOY THE PERFECT BLEND OF URBAN CONVENIENCE & NATURAL SERENITY at MEADOWBROOK ESTATES with a SPARKLING POOL! A Peaceful Resort-Like Oasis conveniently & ideally situated within walking distance of coffee shops London Drugs, Transit & the scenic Rail Trail. Step into a comfortable modern haven with updated vinyl plank flooring in main living spaces & 9' coved ceilings thruout. This delightful Updated Kitchen boasts an added pantry cabinet, New doors, SS appliances & new Bosch DW, Convenient extra pantry storage in hall closet & generous laundry room. Cozy bright living room has a gas corner fireplace, glass doors to deck and view. New AC unit. Large private covered deck to admire the tranquil creek and wildlife views, or enjoy a summer BBQ! Spacious primary bedroom with 2 closets & 4 piece ensuite with resurfaced tile & tub. 2nd Bathroom has new vanity & sink. This layout offers optimal privacy & functionality, with bedrooms separated by a spacious living area. Amazing amenities to enjoy including newly renovated CLUBHOUSE, Games area, gym and a stunning OUTDOOR POOL, perfect for summer fun & relaxation. Safety and convenience are paramount here with secure entry & 1 underground parking spot, 3 guest suites, gym & craft room. Strata fees include gas & unlimited hot water making it an affordable option. Rentals & Pets allowed (1 dog or 1 cat to 14""), no age restrictions. Quick possession, Furniture negotiable! (id:39198)
Property Details
Interior
Features
Main level Floor
Foyer
14'2'' x 5'11''Laundry room
6'10'' x 7'10''3pc Bathroom
7'7'' x 6'7''Bedroom
13' x 9'11''Exterior
Features
Parking
Garage spaces 1
Garage type Underground
Other parking spaces 0
Total parking spaces 1

