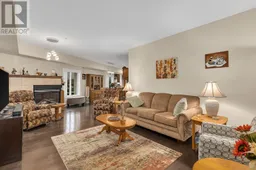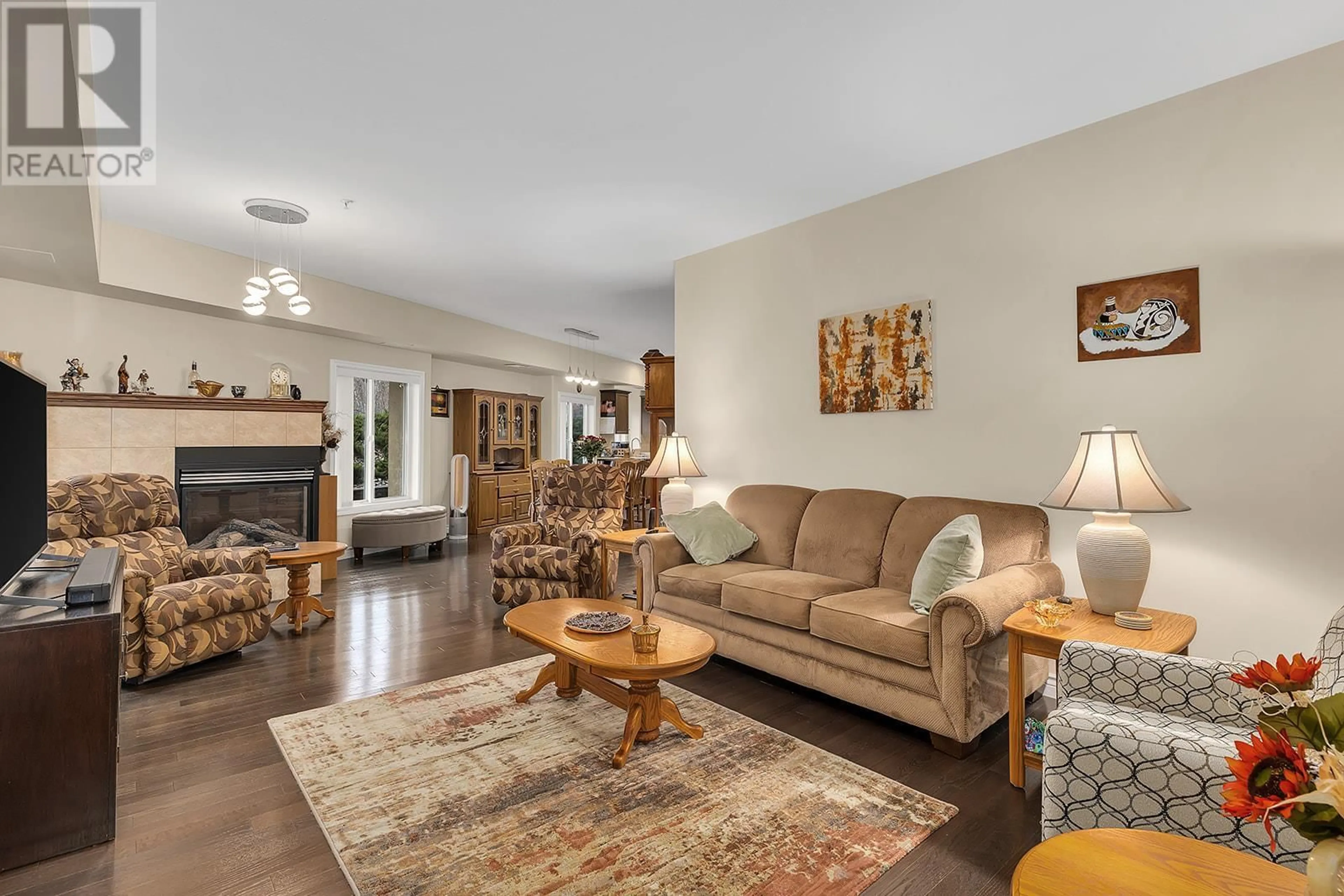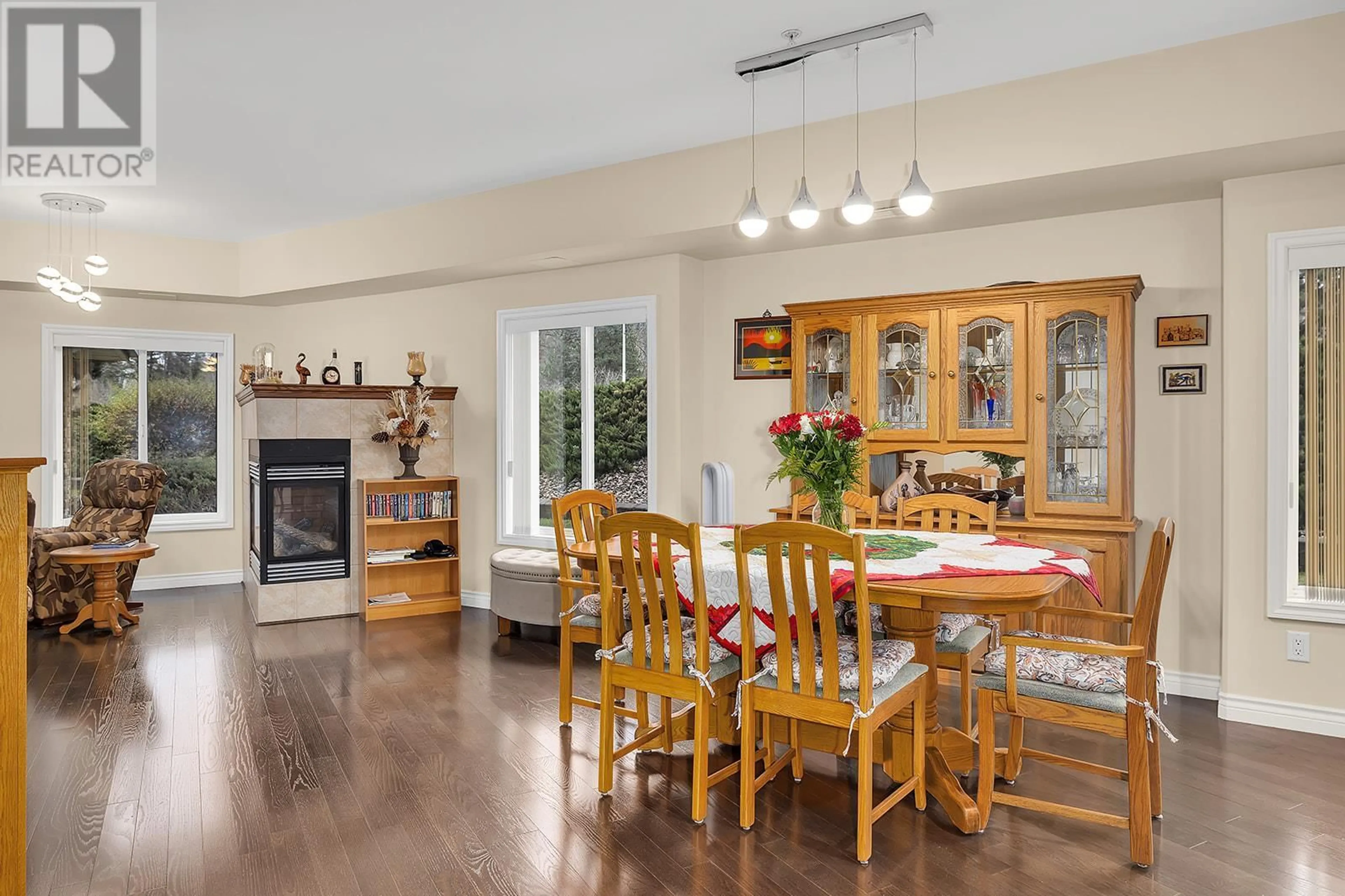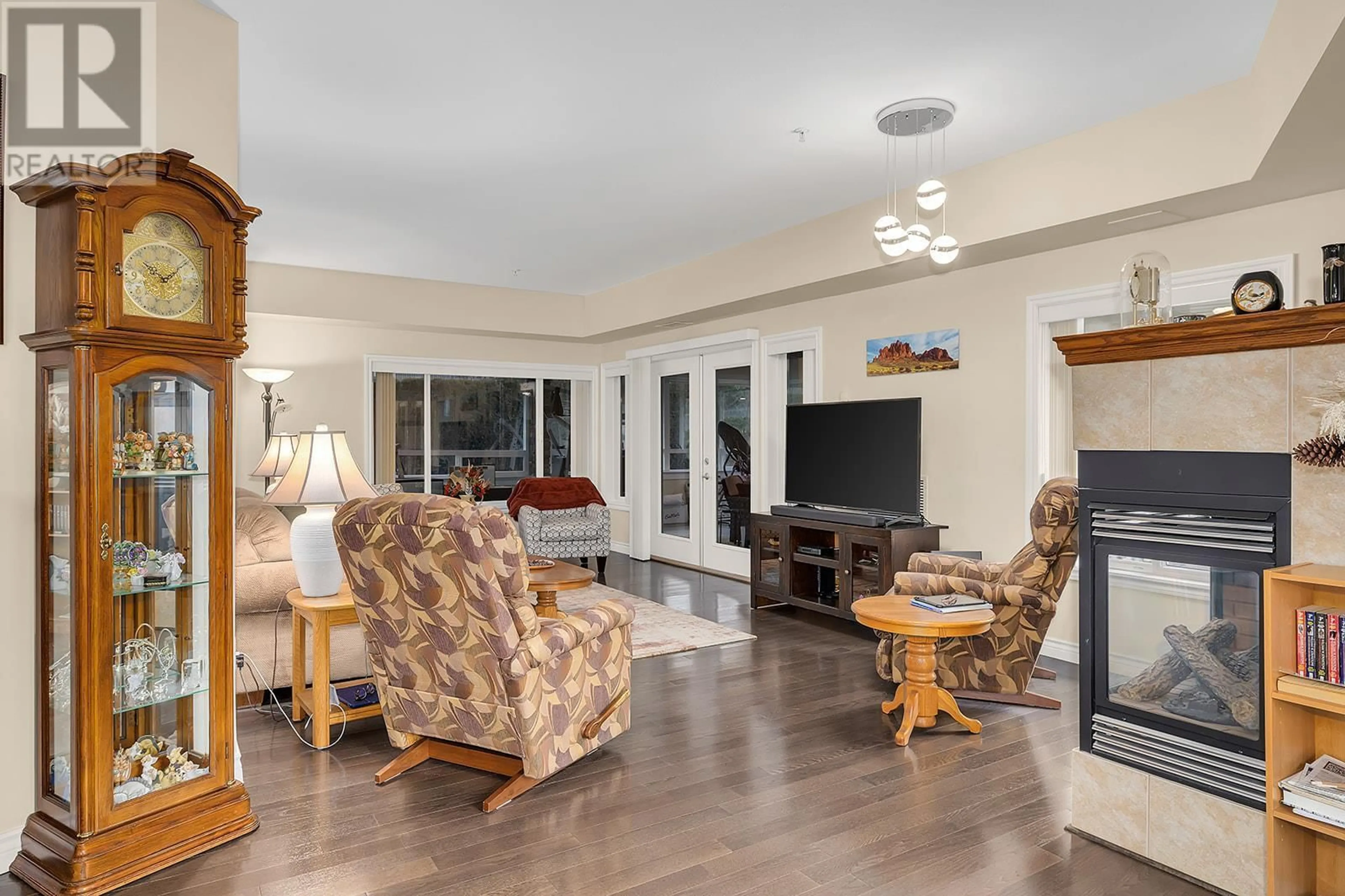1961 Durnin Road Unit# 105, Kelowna, British Columbia V1X7Z6
Contact us about this property
Highlights
Estimated ValueThis is the price Wahi expects this property to sell for.
The calculation is powered by our Instant Home Value Estimate, which uses current market and property price trends to estimate your home’s value with a 90% accuracy rate.Not available
Price/Sqft$277/sqft
Est. Mortgage$2,791/mo
Maintenance fees$623/mo
Tax Amount ()-
Days On Market40 days
Description
Prime Location!! First floor large accessible corner unit in Bristol Gardens with even MORE space with the enclosed deck right off your living room. 3 generous sized bedrooms with a spacious open floor plan. Enjoy the corner fireplace from your living room to the kitchen and eating area. Kitchen has stainless steel appliances, granite countertops plus eating bar with plenty of cupboards and pantry. Primary Bedroom has ample space with a cozy corner fireplace and a nice sized walk in closet. The 5 piece en suite offers double sinks, walk in shower and separate jetted soaker tub. Off the bedroom you have direct access to the enclosed deck. With 2 more bedrooms in the unit, you have room for your guests. In the unit you will find a full size laundry room. Bristol Gardens is centrally located with the convenience of walking to a variety of shops and stores, restaurants, Mission Creek Park with easy access to scenic trails and more, right outside your doorstep. The complex amenities offer a Clubhouse with a kitchen and washrooms to host a family gathering with surrounding green space to enjoy the outdoors, a library for quiet time or you can play pool and/or cards with friends in the billiards room. Feeling creative, you can use the fully equipped workshop or work on your bike in the bike room. Secure assigned parking and a separate storage locker in the underground parkade are also included in the list of amenities. Pet friendly with restrictions. (id:39198)
Property Details
Interior
Features
Main level Floor
Sunroom
28'9'' x 20'11''Foyer
12'7'' x 5'11''Laundry room
9'6'' x 8'6''3pc Bathroom
7'11'' x 4'11''Exterior
Features
Parking
Garage spaces 1
Garage type -
Other parking spaces 0
Total parking spaces 1
Condo Details
Amenities
Clubhouse, Storage - Locker
Inclusions
Property History
 41
41



