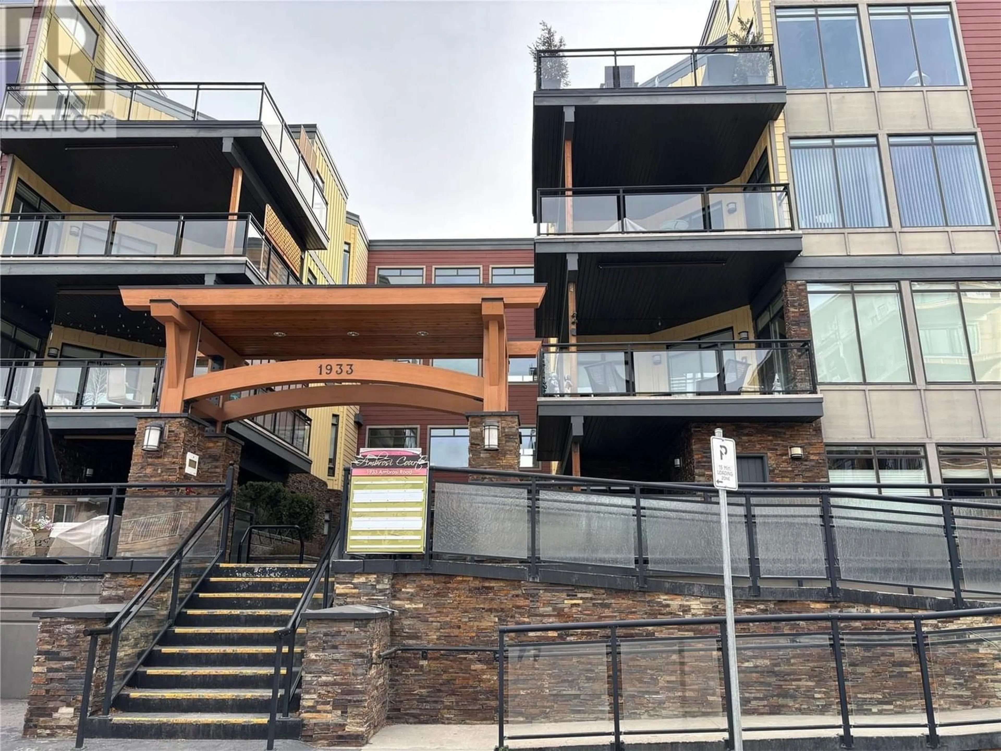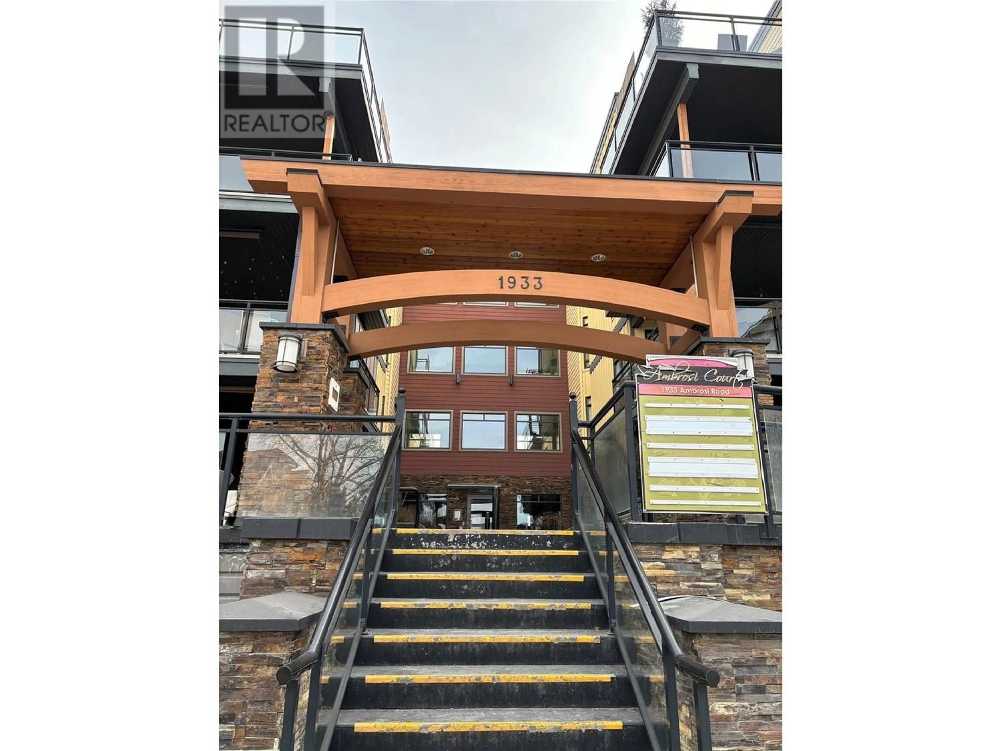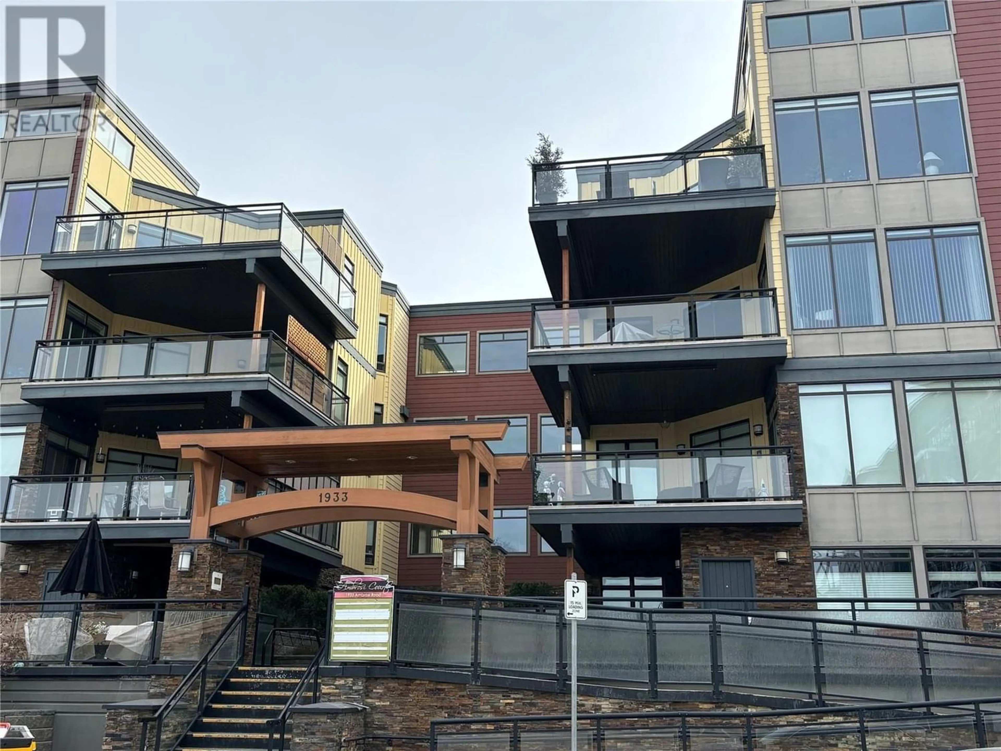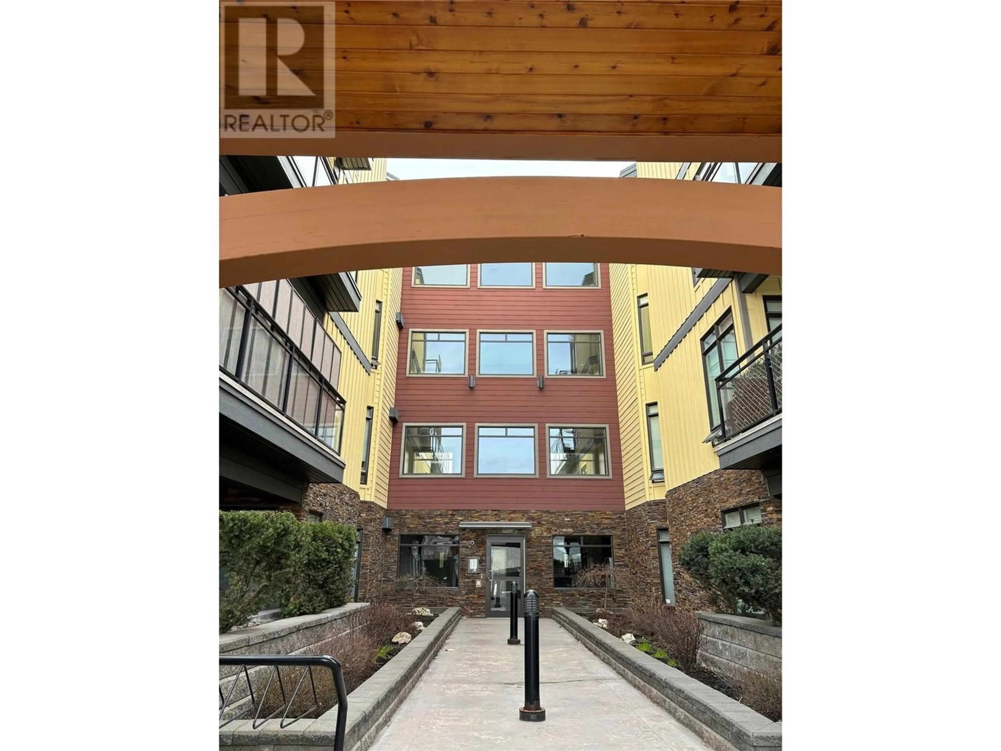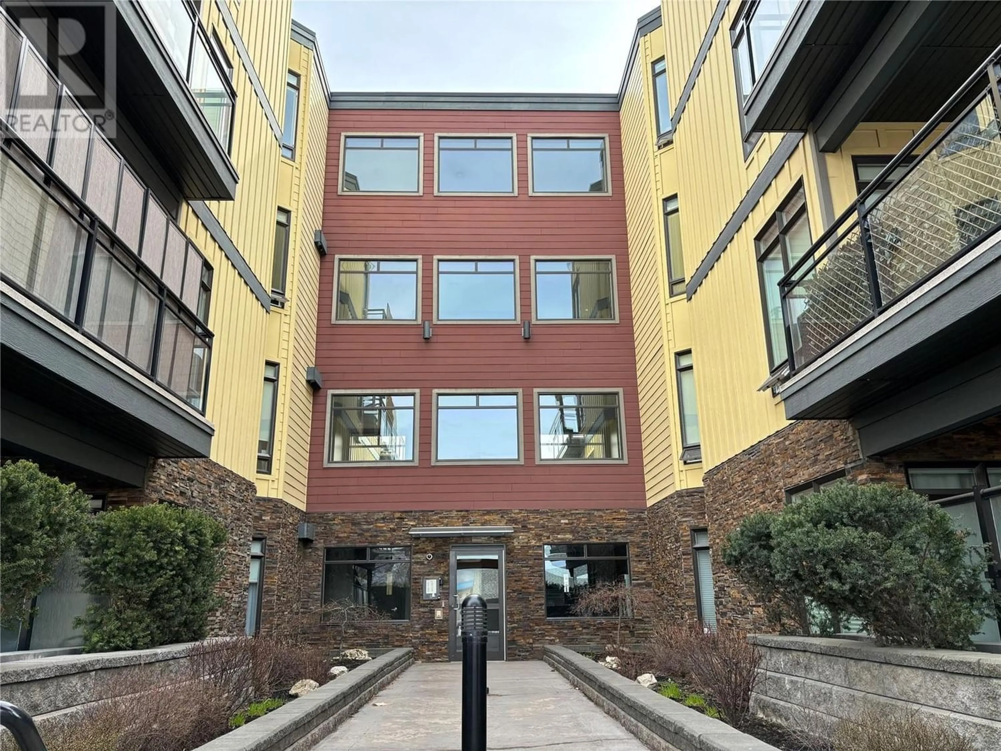1933 Ambrosi Road Unit# 207, Kelowna, British Columbia V1Y4S1
Contact us about this property
Highlights
Estimated ValueThis is the price Wahi expects this property to sell for.
The calculation is powered by our Instant Home Value Estimate, which uses current market and property price trends to estimate your home’s value with a 90% accuracy rate.Not available
Price/Sqft$457/sqft
Est. Mortgage$2,276/mo
Maintenance fees$395/mo
Tax Amount ()-
Days On Market243 days
Description
Ambrosi Court is a rare gem among low-rise buildings in Kelowna. A striking courtyard welcomes you to the front entrance with exceptional quality throughout. Well-designed split 2-bedroom, 2-bathroom layout featuring an open concept. Floor-to-ceiling windows capturing the morning sun and mountain views. Spacious 200 sq.ft. covered sundeck. The primary bedroom offer his and her closets and a 3-piece ensuite bath. The 2nd bedroom also offers his and her closets and convenient access to the main bath. Laundry/mechanical room provide additional storage space. central heating and cooling system. secured underground parking spot (#30) and a storage unit (#30). Pets allowed with restrictions. Perfectly situated within walking distance of Orchard Plaza and Orchard Park Mall. Short drive to great restaurants, Parkinson Rec Center and UBCO. 2 dogs up to 16"" at the shoulder full grown, or one cat one dog, UG pkg #30. (id:39198)
Property Details
Interior
Features
Main level Floor
Kitchen
9' x 13'4pc Bathroom
Laundry room
5' x 8'Bedroom
11' x 13'Exterior
Features
Parking
Garage spaces 1
Garage type Underground
Other parking spaces 0
Total parking spaces 1

