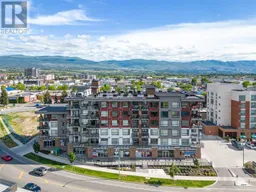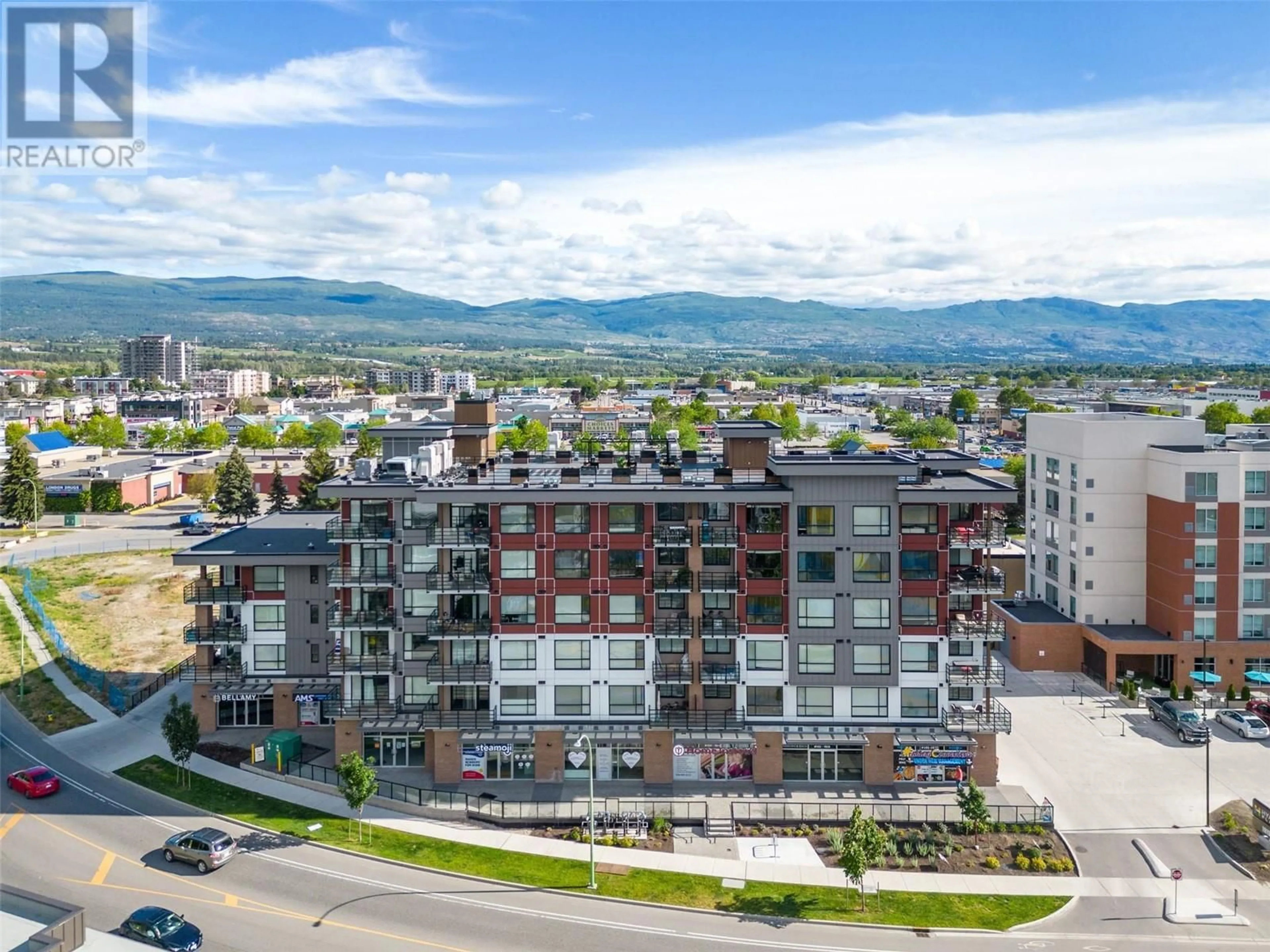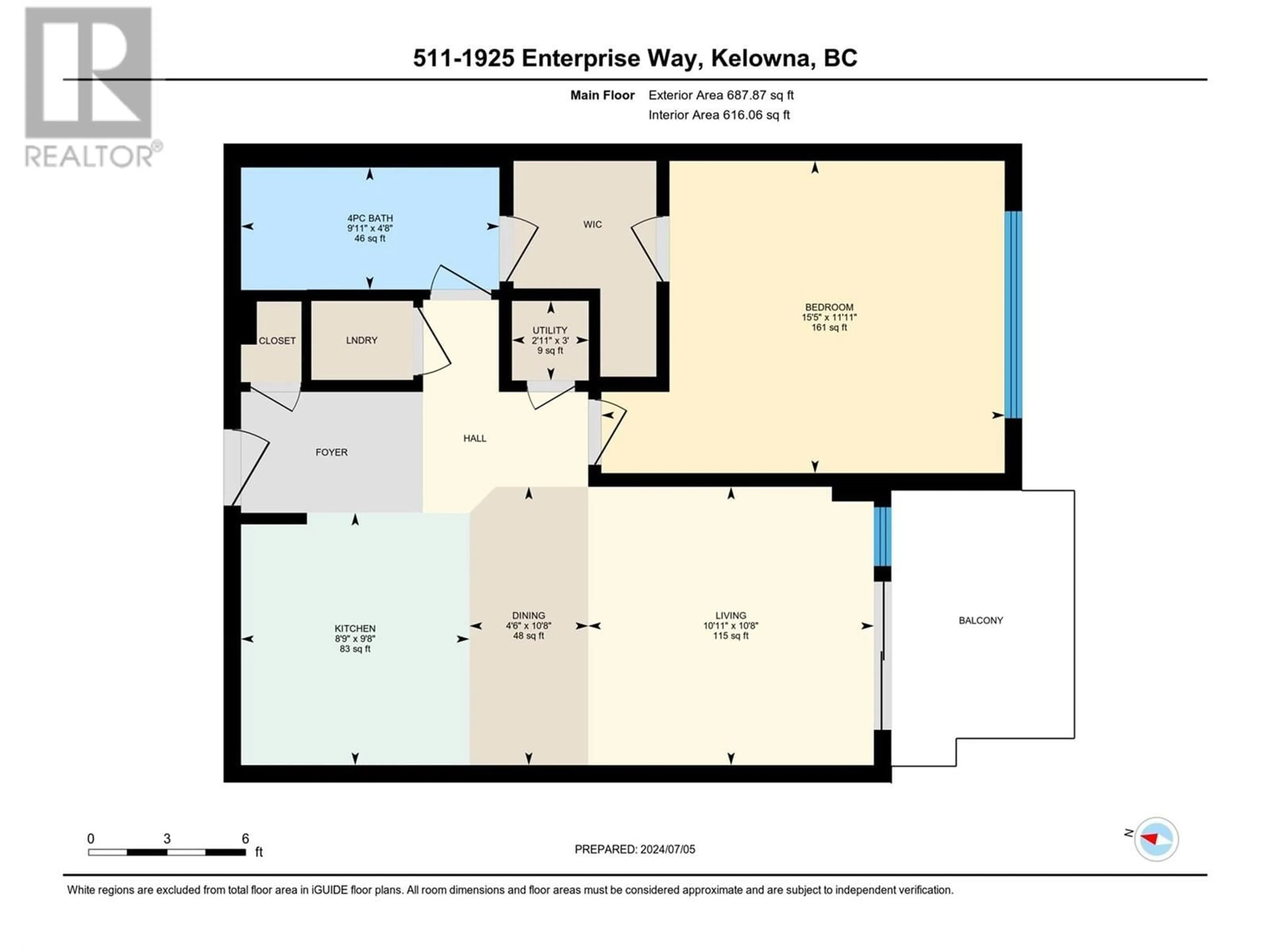1925 Enterprise Way Unit# 511, Kelowna, British Columbia V1Y0J8
Contact us about this property
Highlights
Estimated ValueThis is the price Wahi expects this property to sell for.
The calculation is powered by our Instant Home Value Estimate, which uses current market and property price trends to estimate your home’s value with a 90% accuracy rate.Not available
Price/Sqft$635/sqft
Days On Market18 days
Est. Mortgage$1,803/mth
Maintenance fees$338/mth
Tax Amount ()-
Description
Nestled on the 5th floor, this south-facing condo offers great mountain views and comes complete with central heating and cooling. The interior boasts quality modern finishes throughout, featuring an open-concept layout with soaring ceilings. The kitchen is equipped with timeless cabinetry, top-tier appliances, a stylish tile backsplash, and sleek quartz countertops, effortlessly flowing into the spacious living area and a charming deck where you can soak in the panoramic views. The generously sized bedroom offers a king-sized layout with a large window and a walk-through closet with built-ins, leading to the full bathroom. Designed for convenience, the bathroom is accessible from both the bedroom and the main living area. In-unit laundry adds to the ease of living, while a secure underground parking space adds to the peace of mind. Take advantage of downtime on the rooftop deck or consider a membership to nearby Hyatt amenities, such as a pool, hot tub, and fitness facility. This property is both pet-friendly and rental-friendly, making it an attractive investment in Kelowna's central location. (id:39198)
Property Details
Interior
Features
Main level Floor
Primary Bedroom
11'11'' x 15'5''Living room
10'8'' x 10'11''Kitchen
9'8'' x 8'9''Dining room
10'8'' x 4'6''Exterior
Features
Parking
Garage spaces 1
Garage type Underground
Other parking spaces 0
Total parking spaces 1
Condo Details
Inclusions
Property History
 29
29

