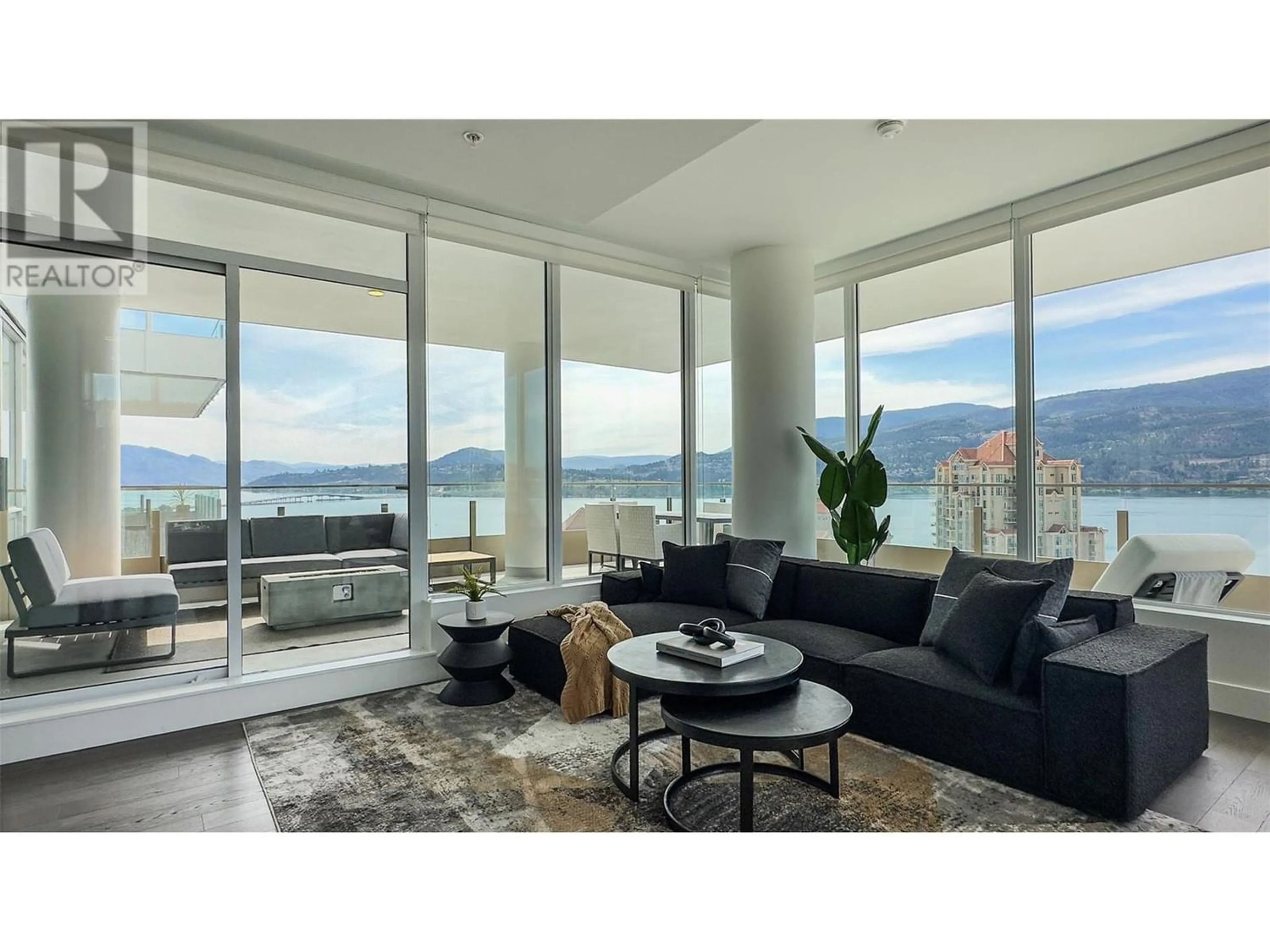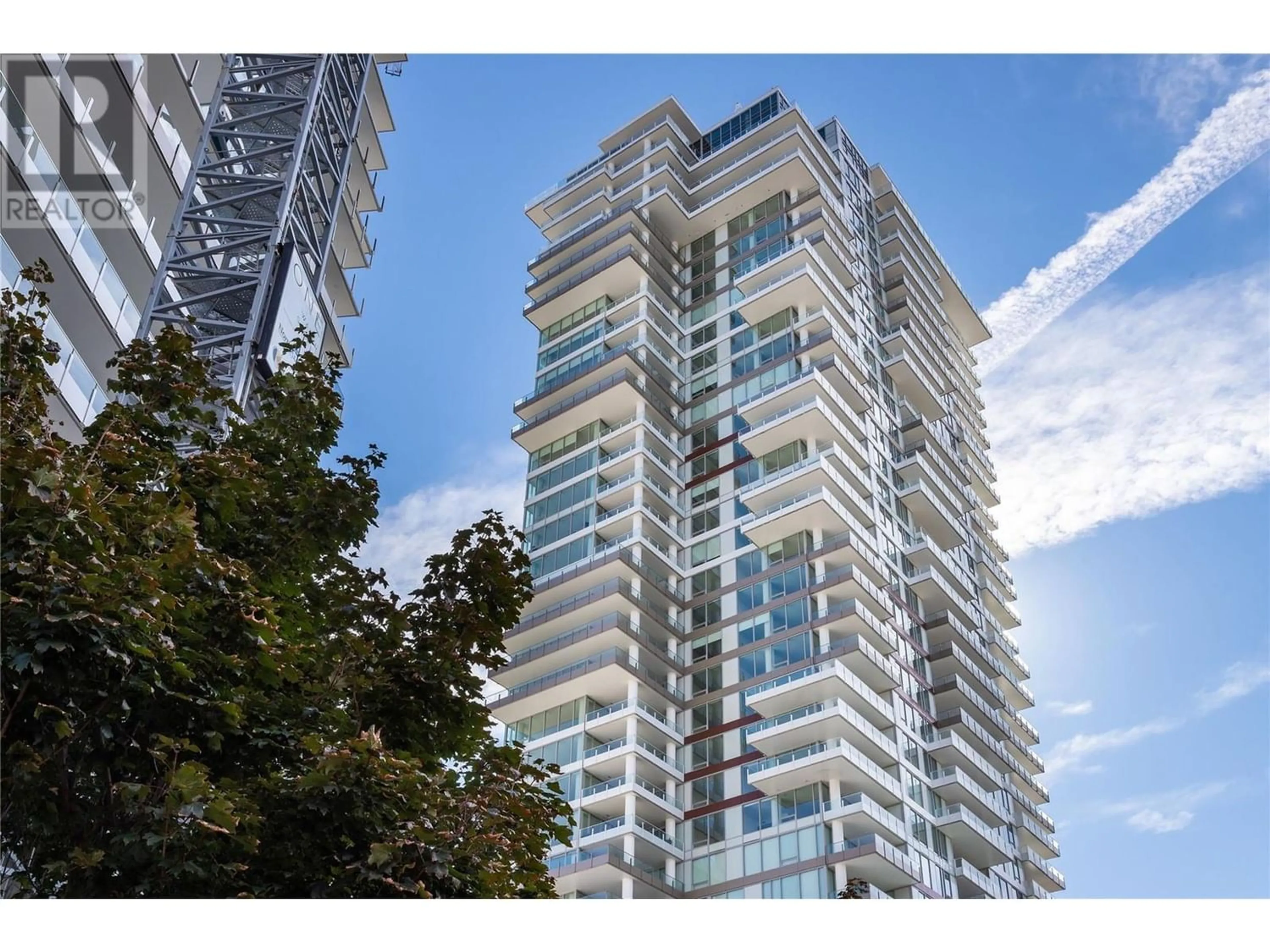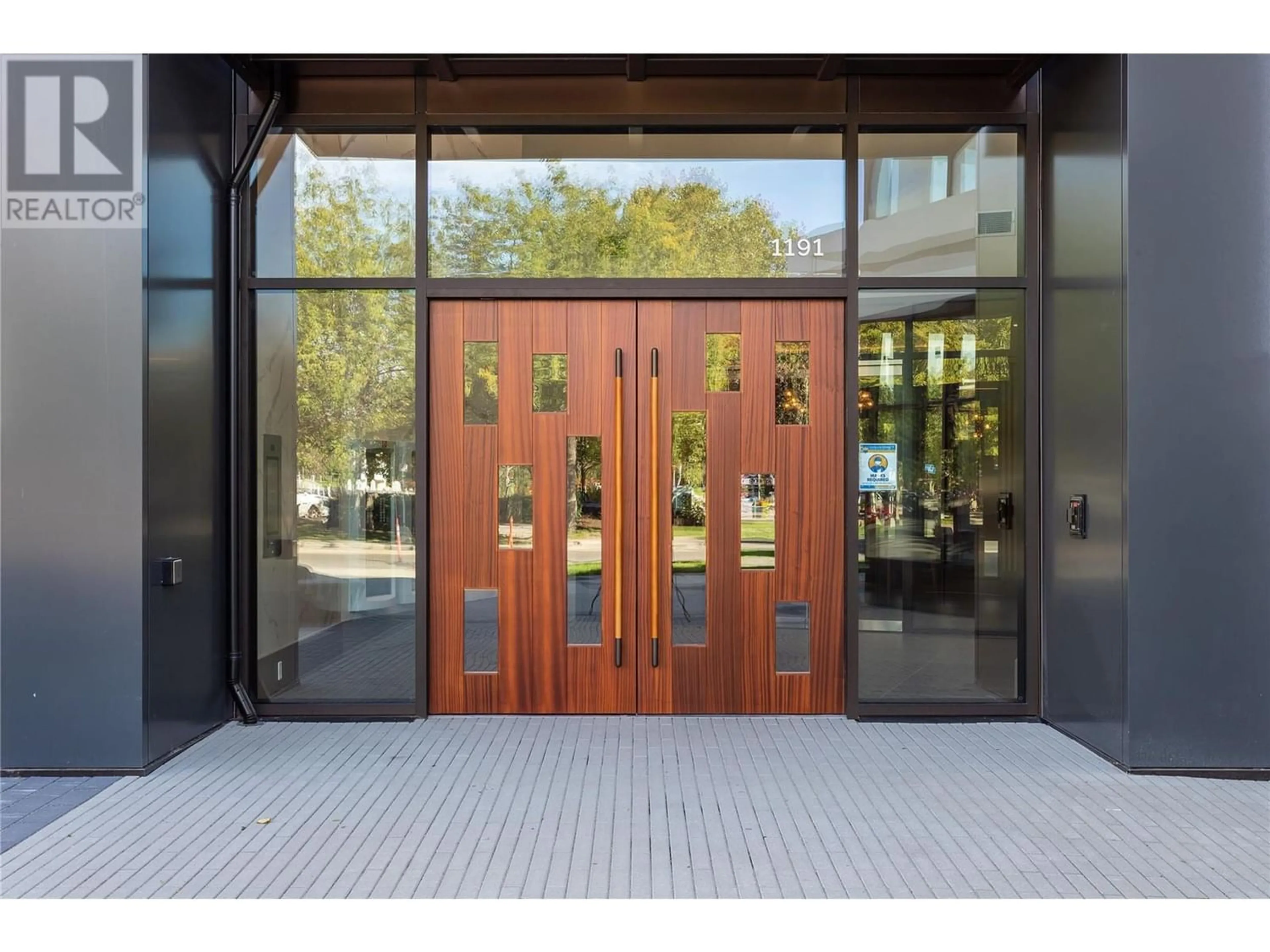1181 Sunset Drive Unit# 1906, Kelowna, British Columbia V1Y0J4
Contact us about this property
Highlights
Estimated ValueThis is the price Wahi expects this property to sell for.
The calculation is powered by our Instant Home Value Estimate, which uses current market and property price trends to estimate your home’s value with a 90% accuracy rate.Not available
Price/Sqft$915/sqft
Est. Mortgage$3,431/mo
Maintenance fees$495/mo
Tax Amount ()-
Days On Market181 days
Description
Spectacular 2BR 1BTH DT Kelowna condo. Towering windows illuminate this luxurious corner unit showcasing an exquisite, panoramic backdrop of the city below & the breathtaking, surrounding landscape. The crowning jewel of your dazzling home is an impressive 477 sqft wraparound balcony offering unobstructed views of Okanagan Lake. Your flawless, gourmet kitchen boasts a quartz-topped waterfall counter, matching solid slab backsplash & stainless appliances. The naturally well-lit bedroom offers a generous walk-in closet & spa-like 4pc bathroom while the spacious den easily converts to suit your needs. Steps to the beach & top restaurants, ONE Water Street residents also have exclusive access to the Bench, a 1.3-acre landscaped 4th-floor podium with unparalleled indoor & outdoor amenities. (id:39198)
Property Details
Interior
Features
Main level Floor
Living room
9'2'' x 17'9''Dining room
11'6'' x 8'11''Bedroom
10'7'' x 9'9''Kitchen
11'6'' x 9'2''Exterior
Features
Parking
Garage spaces 1
Garage type -
Other parking spaces 0
Total parking spaces 1
Condo Details
Amenities
Clubhouse, Sauna
Inclusions
Property History
 51
51 56
56


