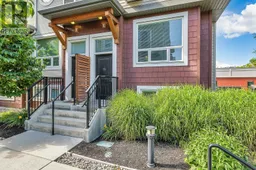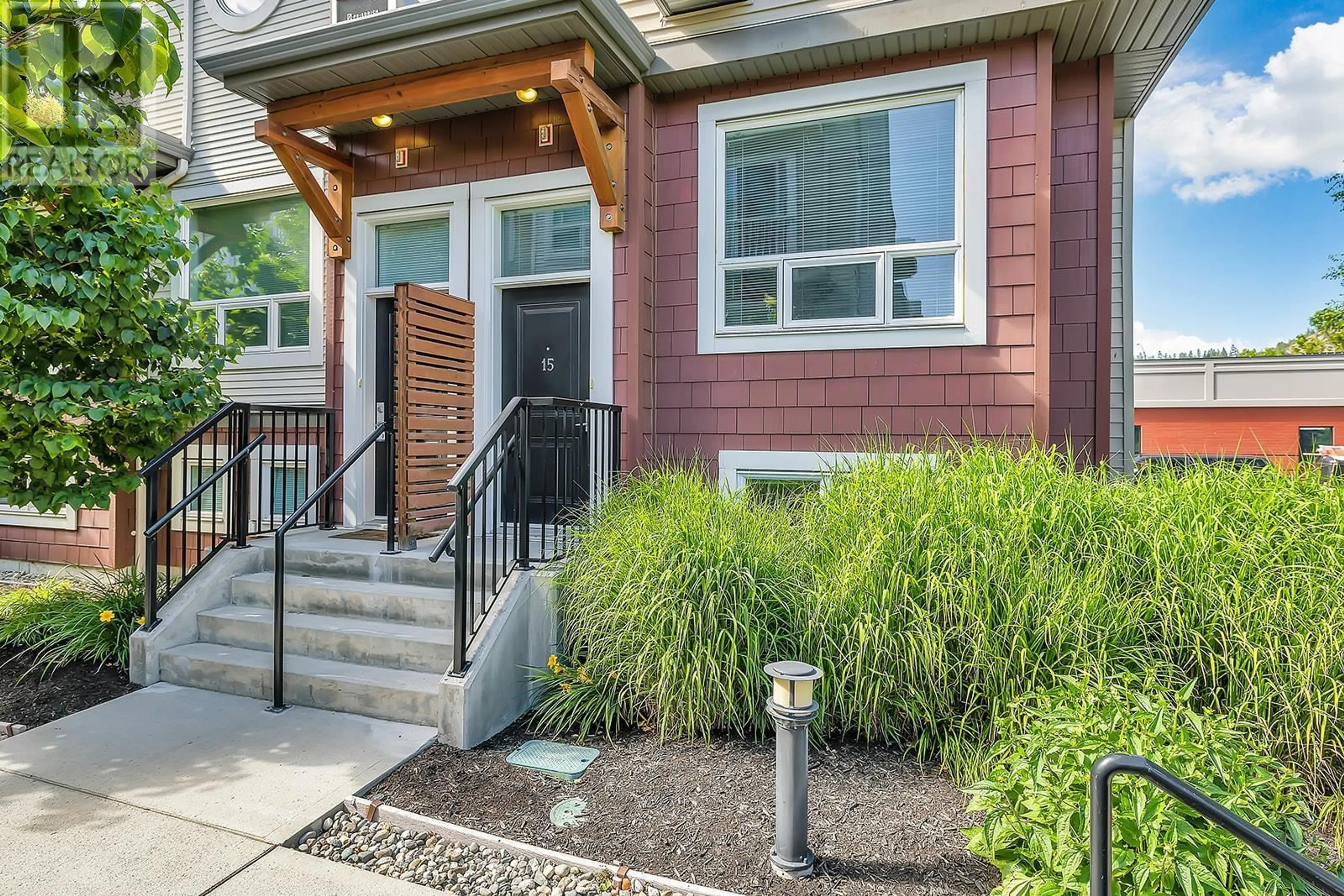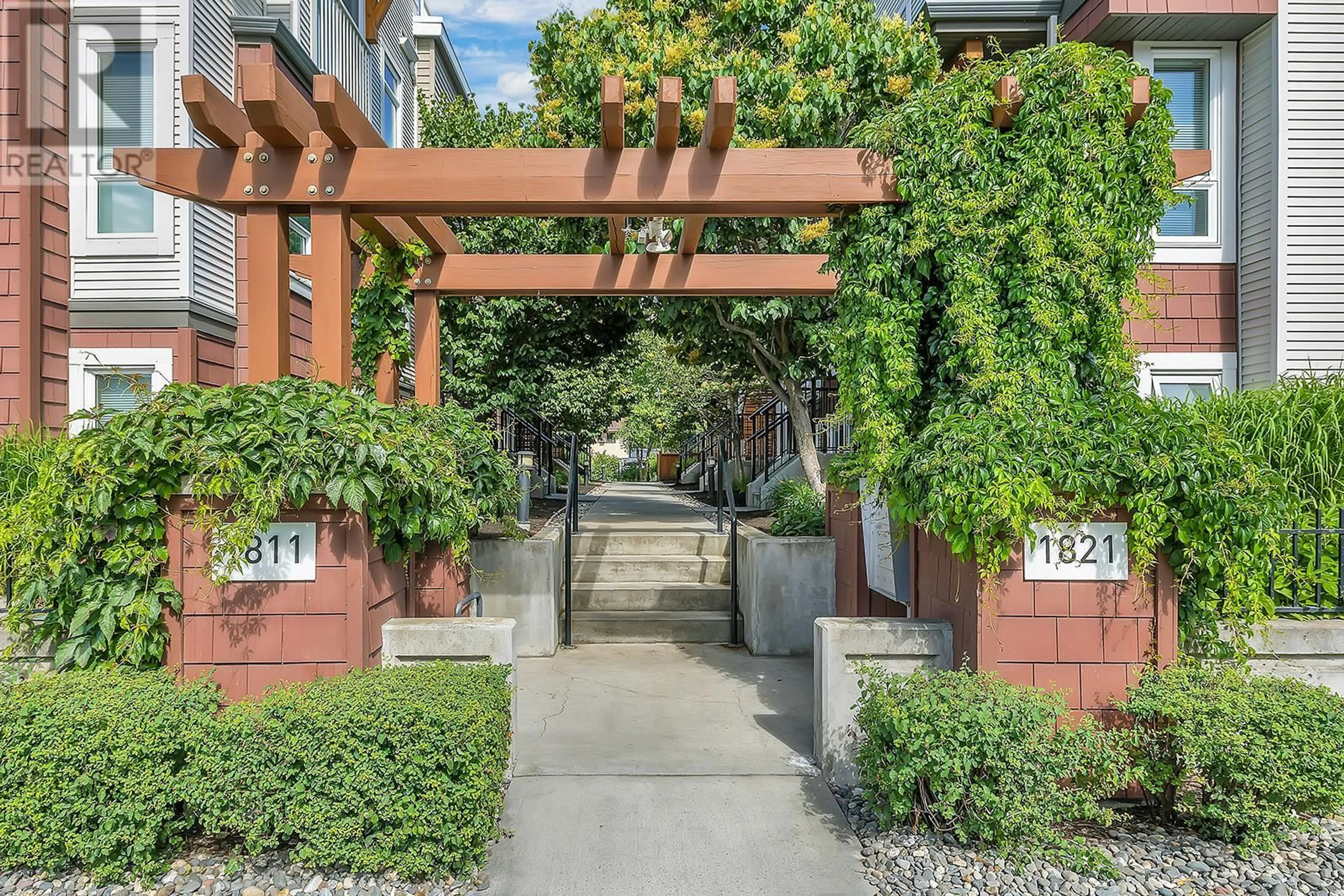1811 Ambrosi Road Unit# 15, Kelowna, British Columbia V1Y4R8
Contact us about this property
Highlights
Estimated ValueThis is the price Wahi expects this property to sell for.
The calculation is powered by our Instant Home Value Estimate, which uses current market and property price trends to estimate your home’s value with a 90% accuracy rate.Not available
Price/Sqft$472/sqft
Est. Mortgage$2,469/mo
Maintenance fees$400/mo
Tax Amount ()-
Days On Market142 days
Description
Discover Dwell! With one of the most sought-after location and layouts, this 2 bed 2 bath townhome offers an unbeatable combination of spaciousness, rooftop patio, views, heated garage, corner unit & more! PRICED UNDER BC ASSESSMENT, act fast as this is an ideal choice for both investors and first-time homebuyers. The main floor boasts an open-concept kitchen, dining, and living area, perfect for hosting gatherings. Upstairs, discover two spacious bedrooms, including a primary bedroom with an ensuite and additional closet space. Host summer barbecues on the rooftop patio, which offers stunning city and mountain views. Parking is ample with a tandem car garage that includes extra storage space for your convenience. Book your showing today! (id:39198)
Property Details
Interior
Features
Second level Floor
4pc Bathroom
Bedroom
14'3'' x 9'10''3pc Ensuite bath
7'9'' x 6'5''Primary Bedroom
13'10'' x 9'10''Exterior
Features
Parking
Garage spaces 1
Garage type -
Other parking spaces 0
Total parking spaces 1
Condo Details
Amenities
Cable TV
Inclusions
Property History
 43
43

