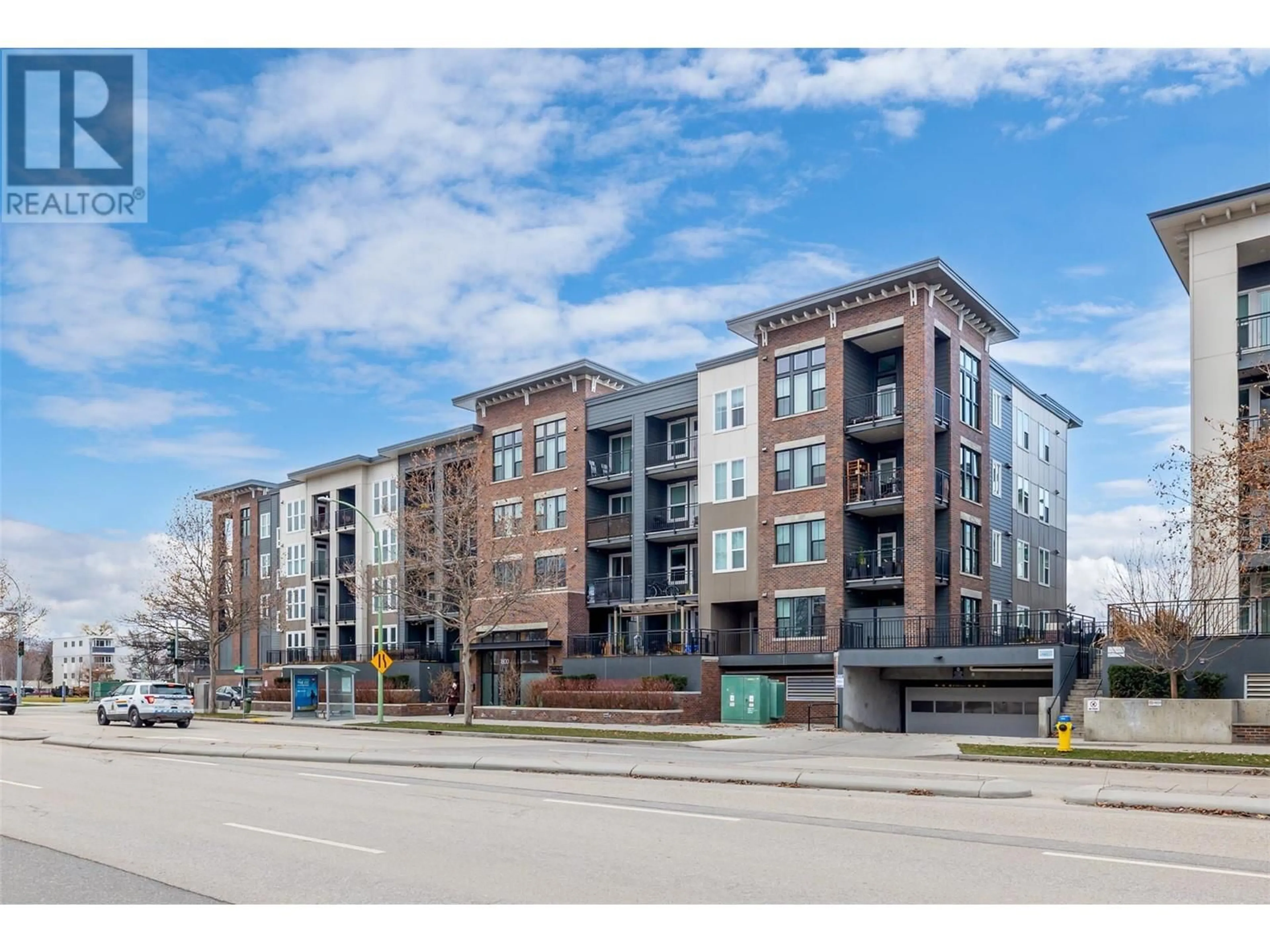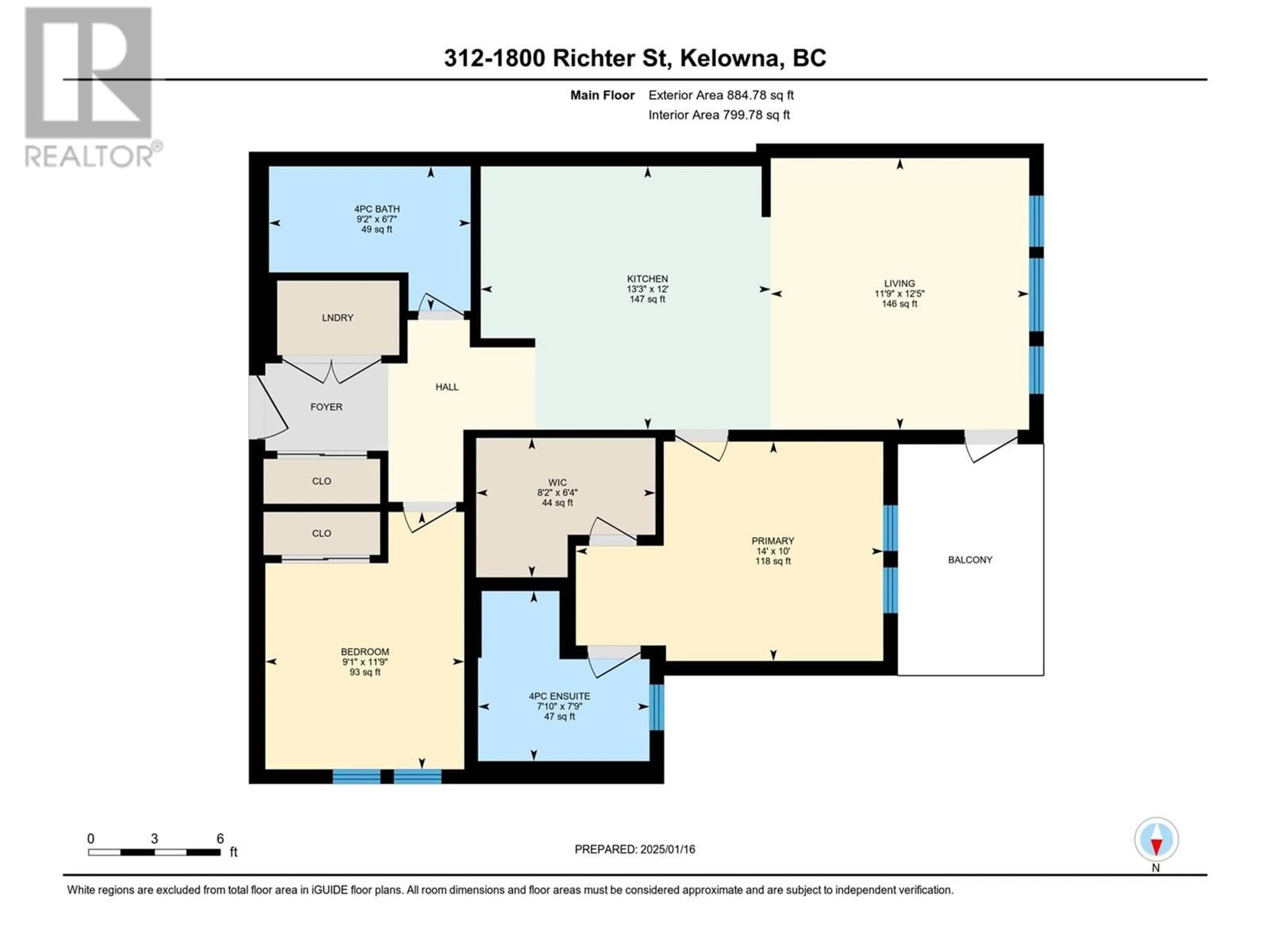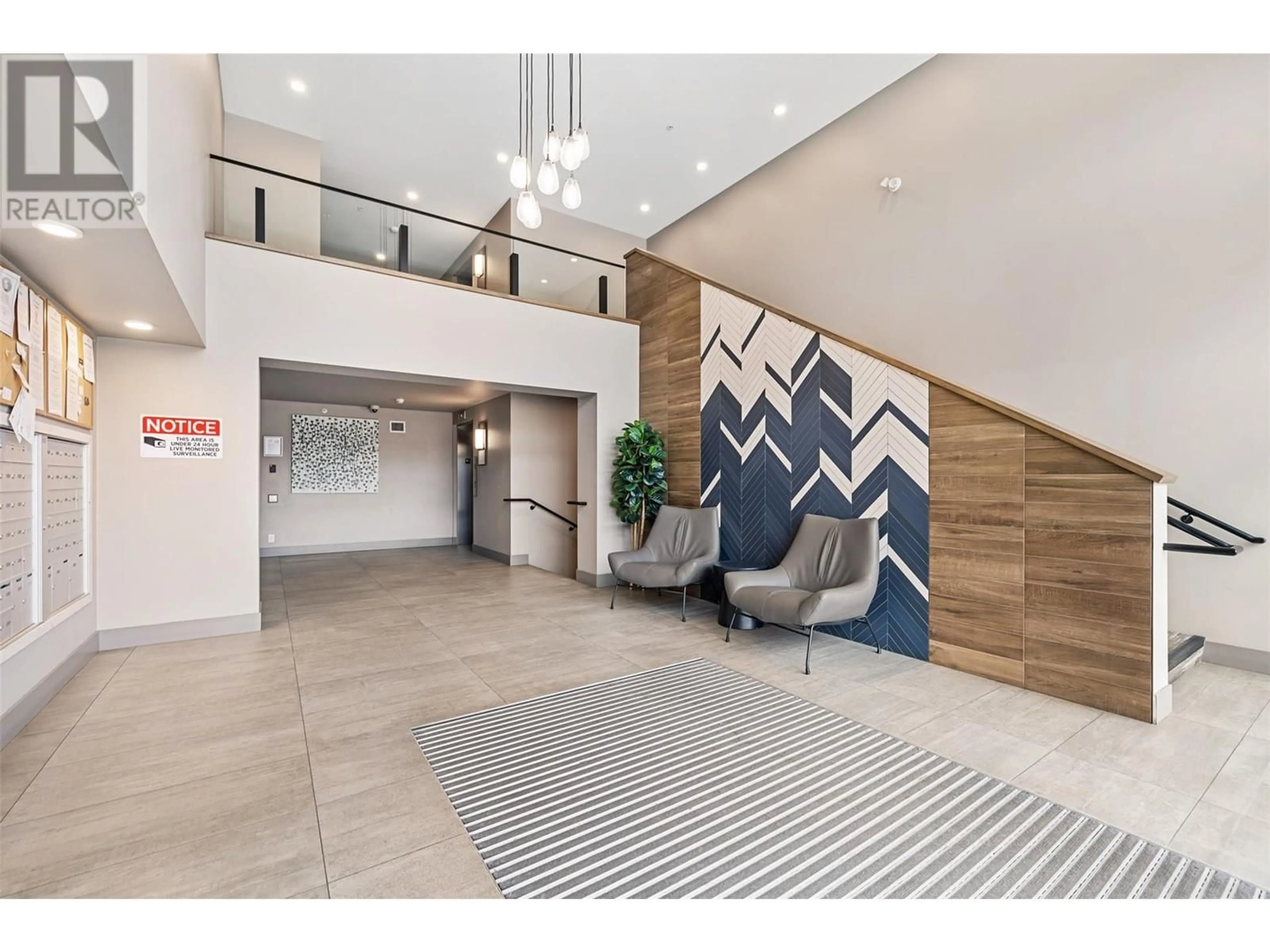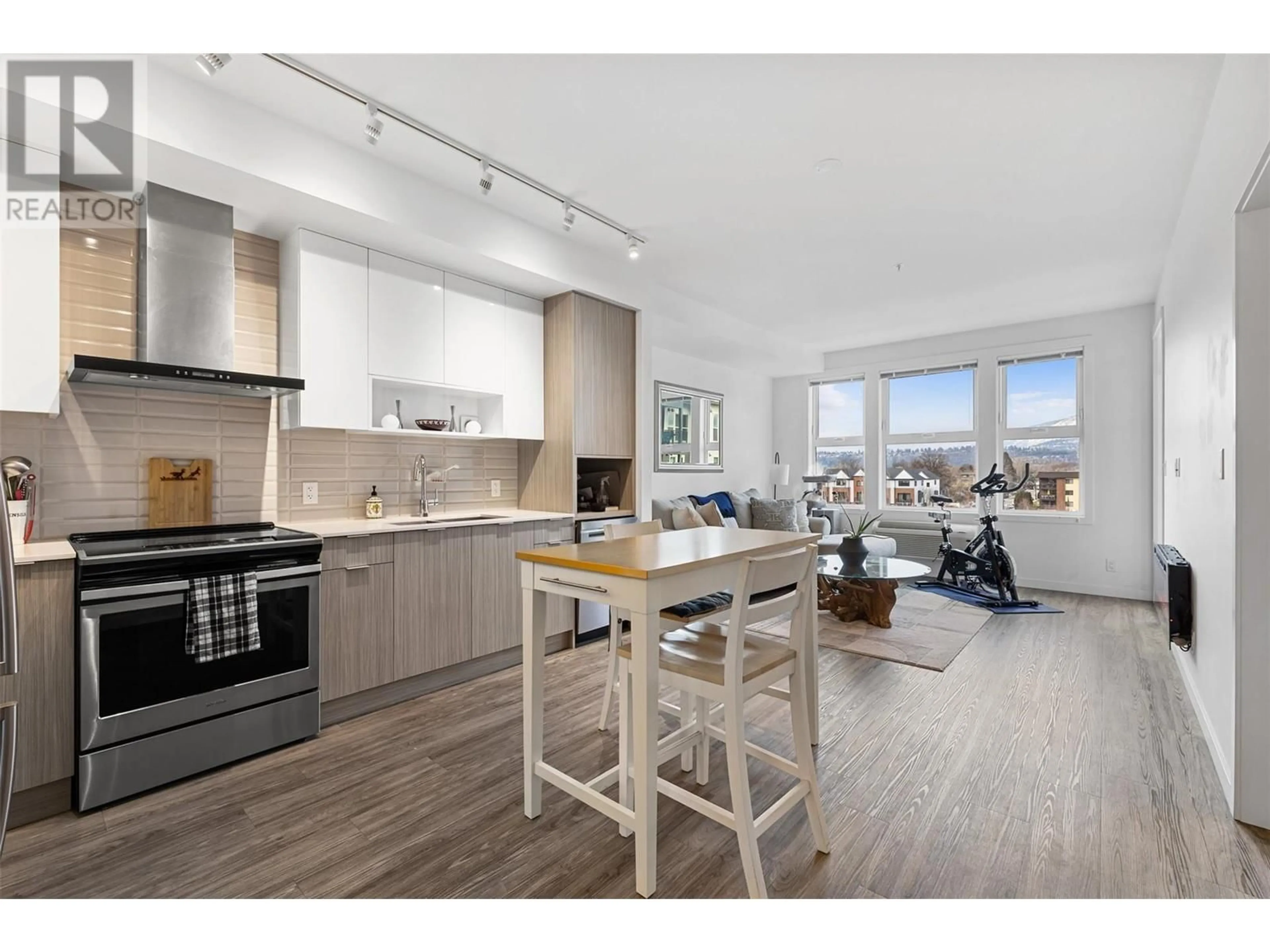1800 Richter Street Unit# 312, Kelowna, British Columbia V1Y0G9
Contact us about this property
Highlights
Estimated ValueThis is the price Wahi expects this property to sell for.
The calculation is powered by our Instant Home Value Estimate, which uses current market and property price trends to estimate your home’s value with a 90% accuracy rate.Not available
Price/Sqft$627/sqft
Est. Mortgage$2,383/mo
Maintenance fees$394/mo
Tax Amount ()-
Days On Market3 days
Description
CORNER 2 bedroom 2 bathroom suite on the park side at Central Green! This bright NW facing corner home in Urbana has an abundance of windows allowing natural light to spill inside. Built in just 2019, this beautiful condo has sleek stainless appliances, quartz countertops throughout, 9 foot ceilings, and easy to maintain luxury vinyl plank flooring. The bathroom features a floating vanity and bathtub with rain showerhead while the primary bedroom comes with a walk-in closet and an ensuite with dual sinks. A split floorplan, this home offers a nice separation of each bedroom to create maximum privacy. The highlight of this suite is the generous covered outdoor patio area offering a gorgeous park view and beautiful Okanagan sunsets. URBANA is nestled within 5 acres of parkland at Rowcliffe Park, complete with amenities such as a fenced dog park, playground, walking track, and community gardens. Embracing a pet-friendly lifestyle and permitting long term rentals, the property caters to a population who embraces an urban lifestyle while still maintaining a close connection to nature. This home is in close proximity to Kelowna’s downtown core and the vibrant Bernard shopping district, as well as local eateries, breweries, beaches, schools and hospital. Urbana offers residents the quintessential Okanagan lifestyle by provides easy access to everything the area has to offer just steps away from your doorstep. Includes 1 secure parking stall and 1 storage locker inside the building. (id:39198)
Upcoming Open House
Property Details
Interior
Features
Main level Floor
Foyer
9'5'' x 4'1''Full bathroom
9'4'' x 6'6''Bedroom
11'8'' x 9'3''Full ensuite bathroom
7'9'' x 7'9''Exterior
Features
Parking
Garage spaces 1
Garage type -
Other parking spaces 0
Total parking spaces 1
Condo Details
Amenities
Storage - Locker
Inclusions
Property History
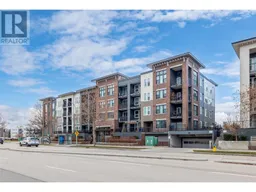 33
33
