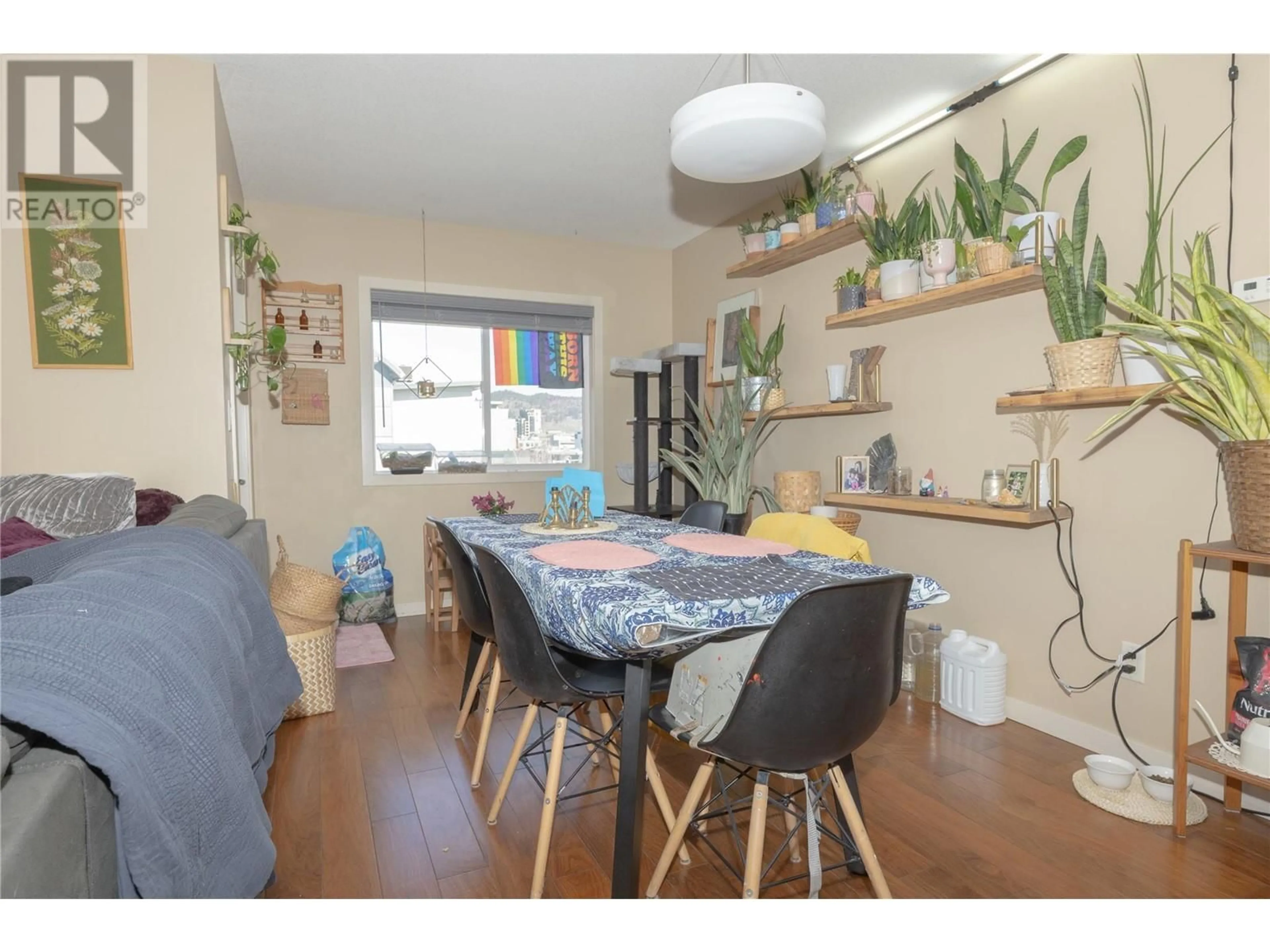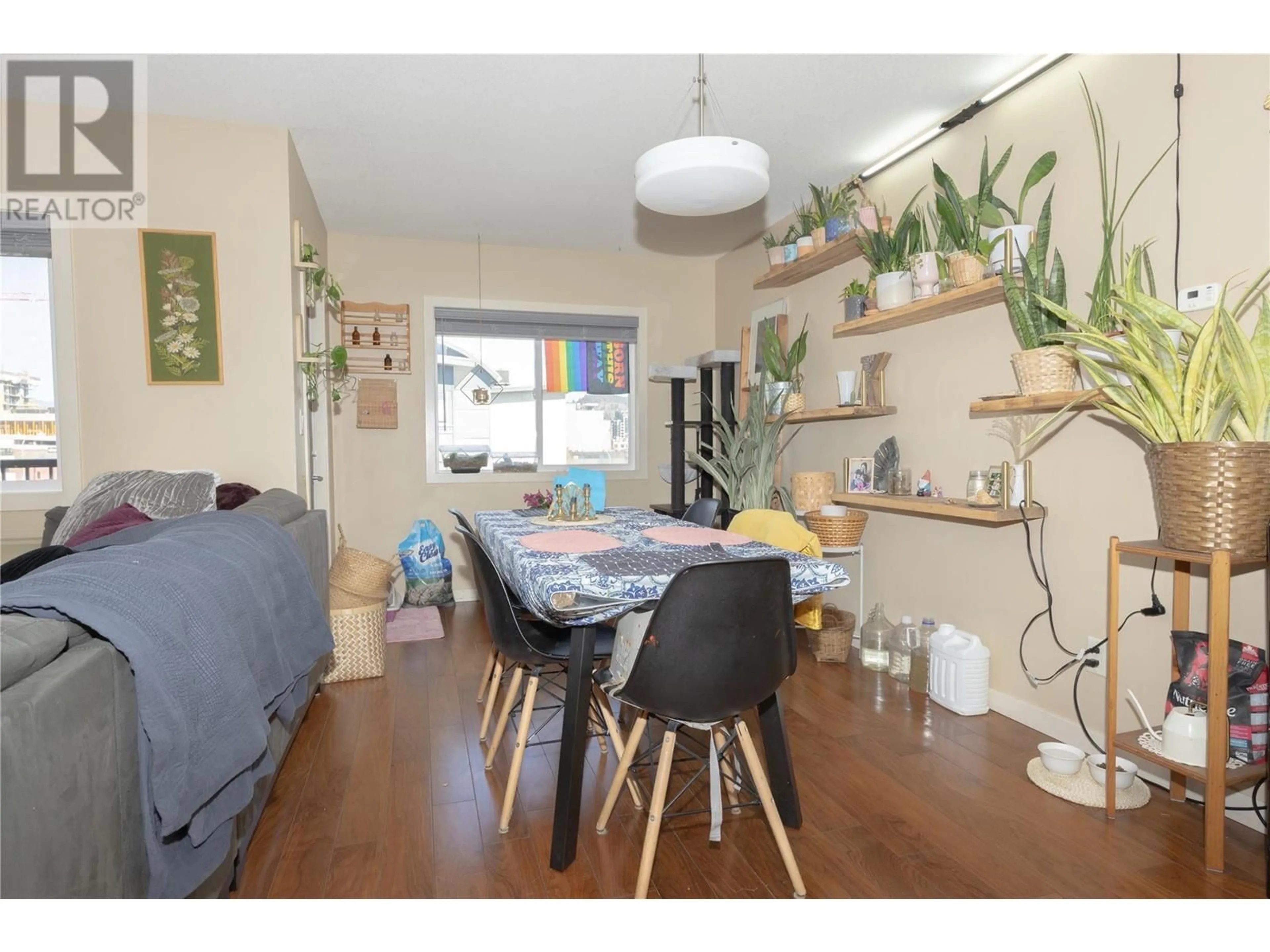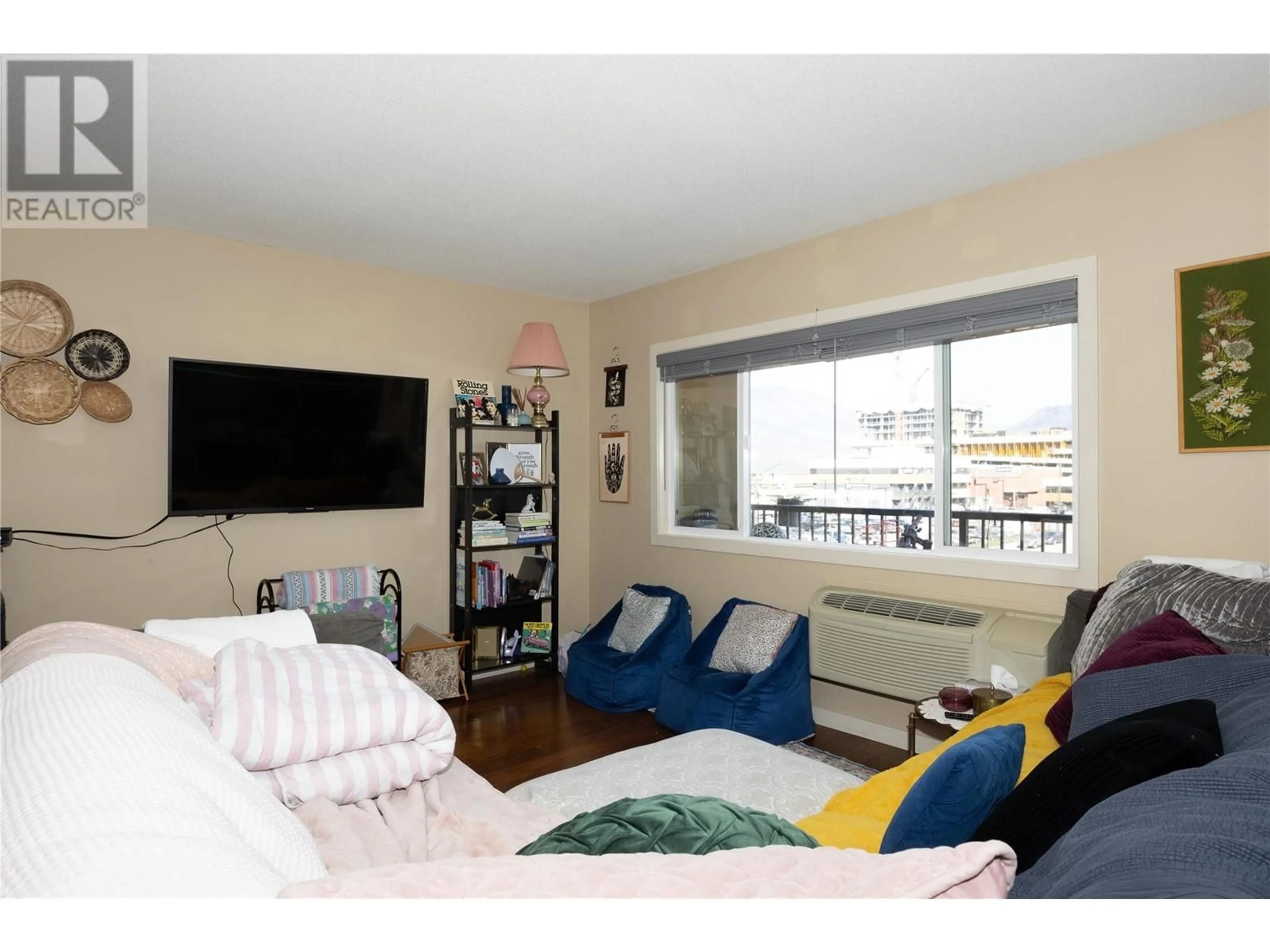1777 Water Street Unit# 302, Kelowna, British Columbia V1Y1K4
Contact us about this property
Highlights
Estimated ValueThis is the price Wahi expects this property to sell for.
The calculation is powered by our Instant Home Value Estimate, which uses current market and property price trends to estimate your home’s value with a 90% accuracy rate.Not available
Price/Sqft$419/sqft
Est. Mortgage$1,714/mo
Maintenance fees$411/mo
Tax Amount ()-
Days On Market158 days
Description
2 BEDROOM, 1 BATHROOM, SECURE PARKING, NO AGE RESTRICTIONS. PETS ALLOWED 2 DOGS or 2 cats or one of each NO SIZE RESTRICTIONS. This is a spacious well maintained 2 bed 1 bath condo with IN UNIT LAUNDRY and an updated Hot water tank. Offers open concept living with large windows allowing plenty of light in. Its central location is perfect with easy walking distance to the lake, parks, transit and downtown amenities. With secure underground parking and large storage locker located just steps from the unit. Family orientated building where furry friends are welcome too!! (id:39198)
Property Details
Interior
Features
Main level Floor
4pc Bathroom
5'0'' x 9'2''Bedroom
12'4'' x 12'7''Primary Bedroom
13' x 12'7''Dining room
19'4'' x 8'9''Exterior
Features
Parking
Garage spaces 1
Garage type Underground
Other parking spaces 0
Total parking spaces 1
Condo Details
Amenities
Storage - Locker
Inclusions
Property History
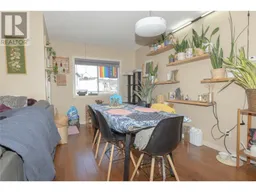 23
23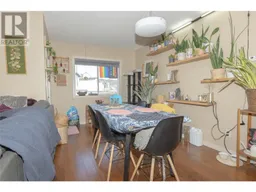 23
23
