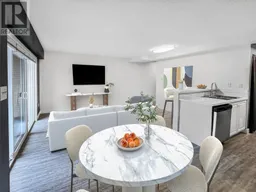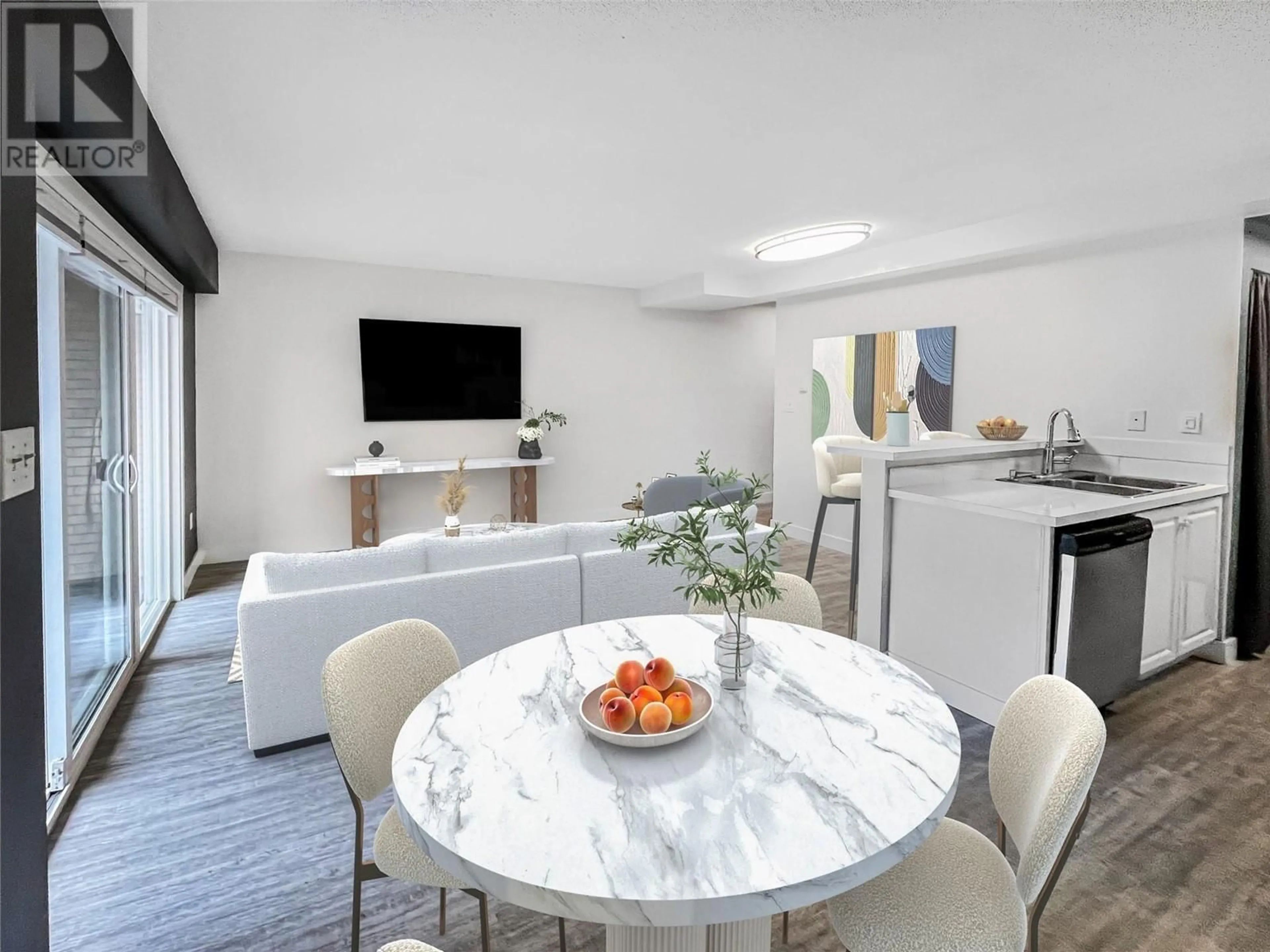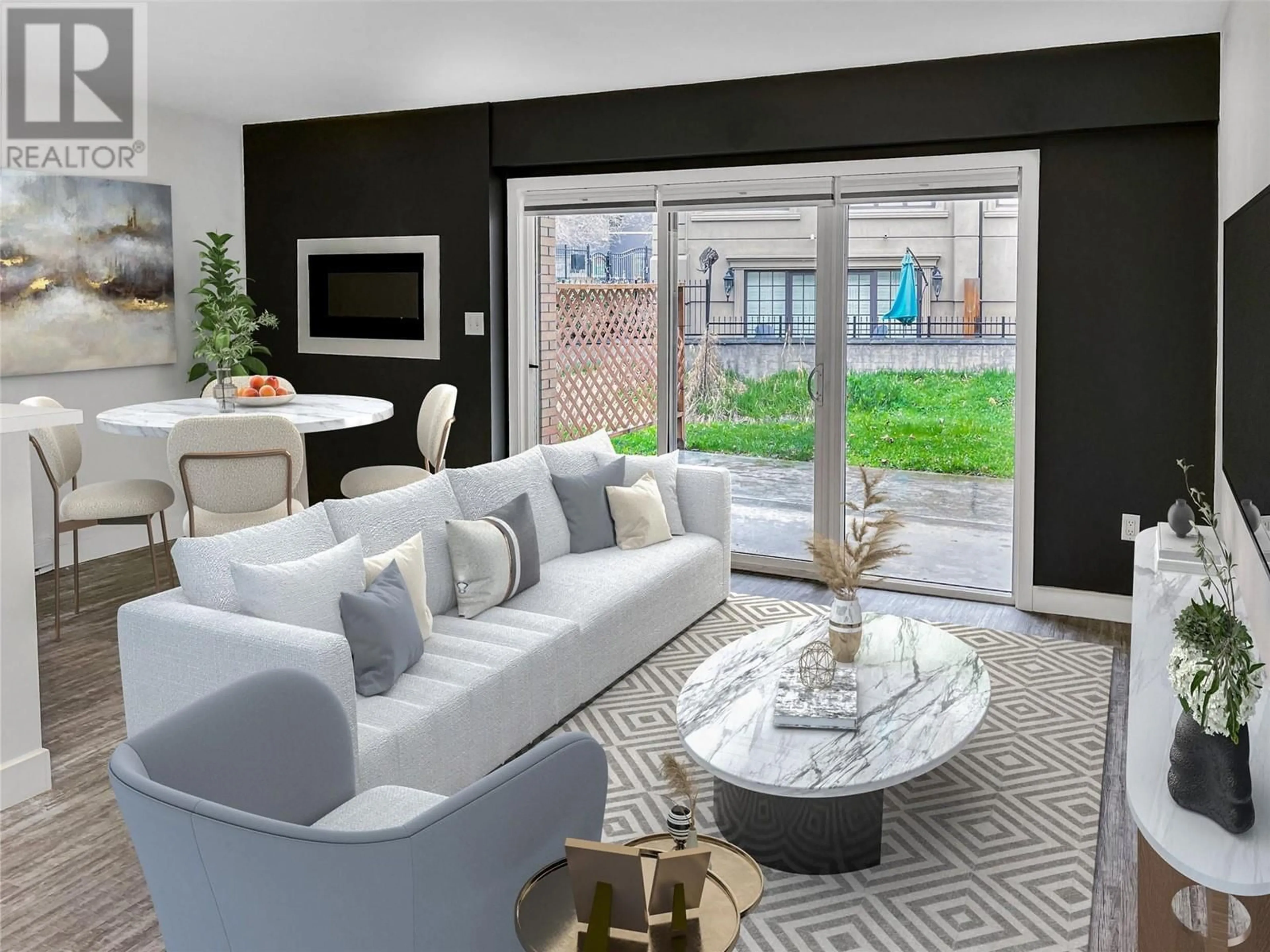1761 Pandosy Street Unit# 102, Kelowna, British Columbia V1Y1R2
Contact us about this property
Highlights
Estimated ValueThis is the price Wahi expects this property to sell for.
The calculation is powered by our Instant Home Value Estimate, which uses current market and property price trends to estimate your home’s value with a 90% accuracy rate.Not available
Price/Sqft$500/sqft
Est. Mortgage$1,396/mo
Maintenance fees$337/mo
Tax Amount ()-
Days On Market150 days
Description
WOW!! Live the downtown lifestyle at a BARGAIN price with this updated ground floor 1 bed, 1 bath urban condo. Featuring a newer kitchen, vinyl flooring throughout, electric fireplace, and fresh paint, this condo offers a modern and comfortable living space. Enjoy the convenience of being within walking distance to Kelowna's vibrant downtown core, hospital, parks, and the beach. This pet-friendly building even allows you to open up your patio door and walk out to the creek with your dog (NO dog height restrictions) -can have 1 cat and 1 dog, or 2 cats. Relax on your covered deck and admire the beautiful view of Mill Creek. With a storage locker on your deck and good parking with alley access, all your needs are met in this fantastic condo. (id:39198)
Property Details
Interior
Features
Main level Floor
Storage
3'10'' x 3'7''Full bathroom
7'7'' x 6'3''Dining room
9'9'' x 7'5''Primary Bedroom
11'7'' x 10'0''Exterior
Features
Parking
Garage spaces 1
Garage type -
Other parking spaces 0
Total parking spaces 1
Condo Details
Inclusions
Property History
 24
24 24
24 31
31

