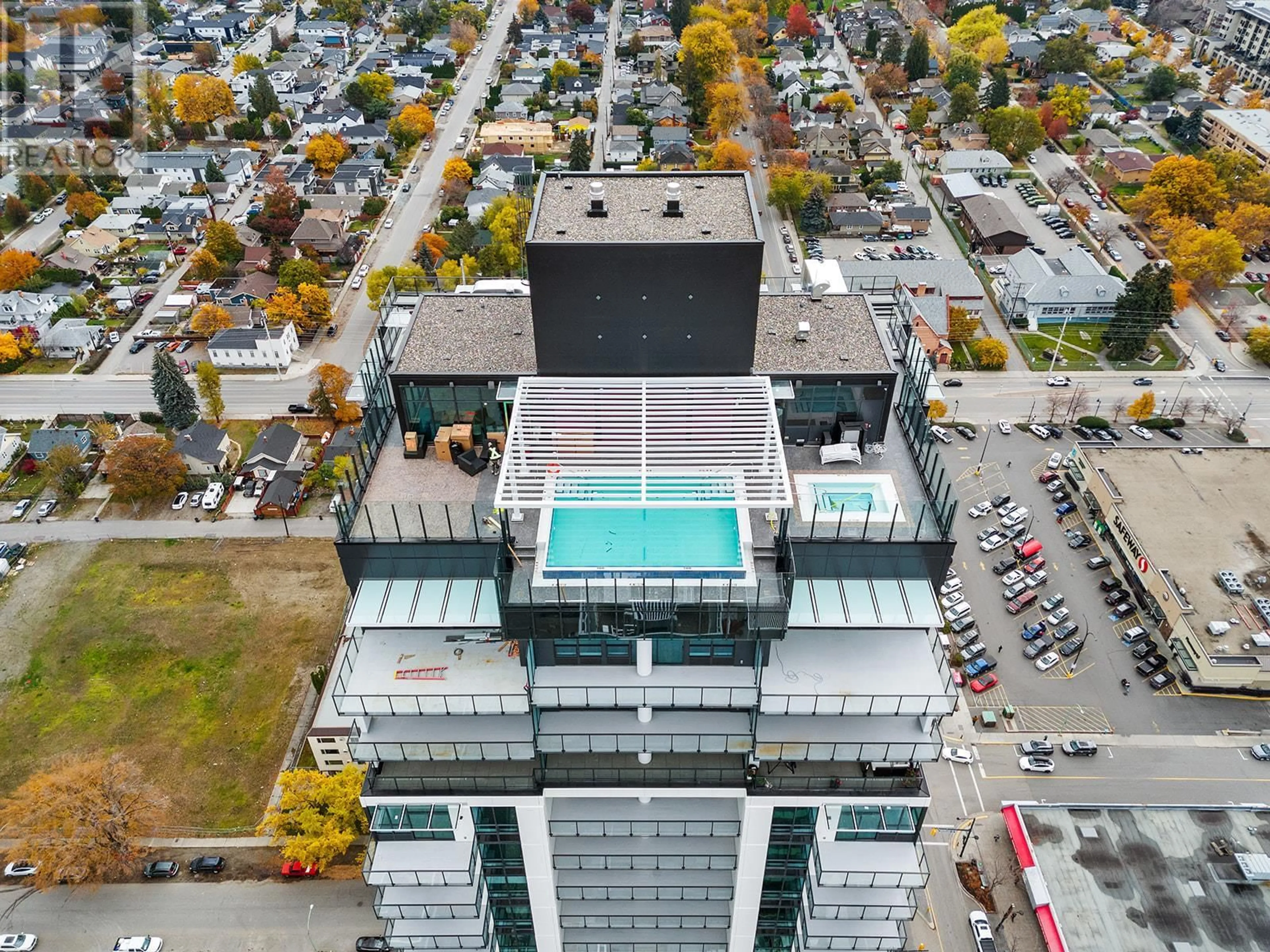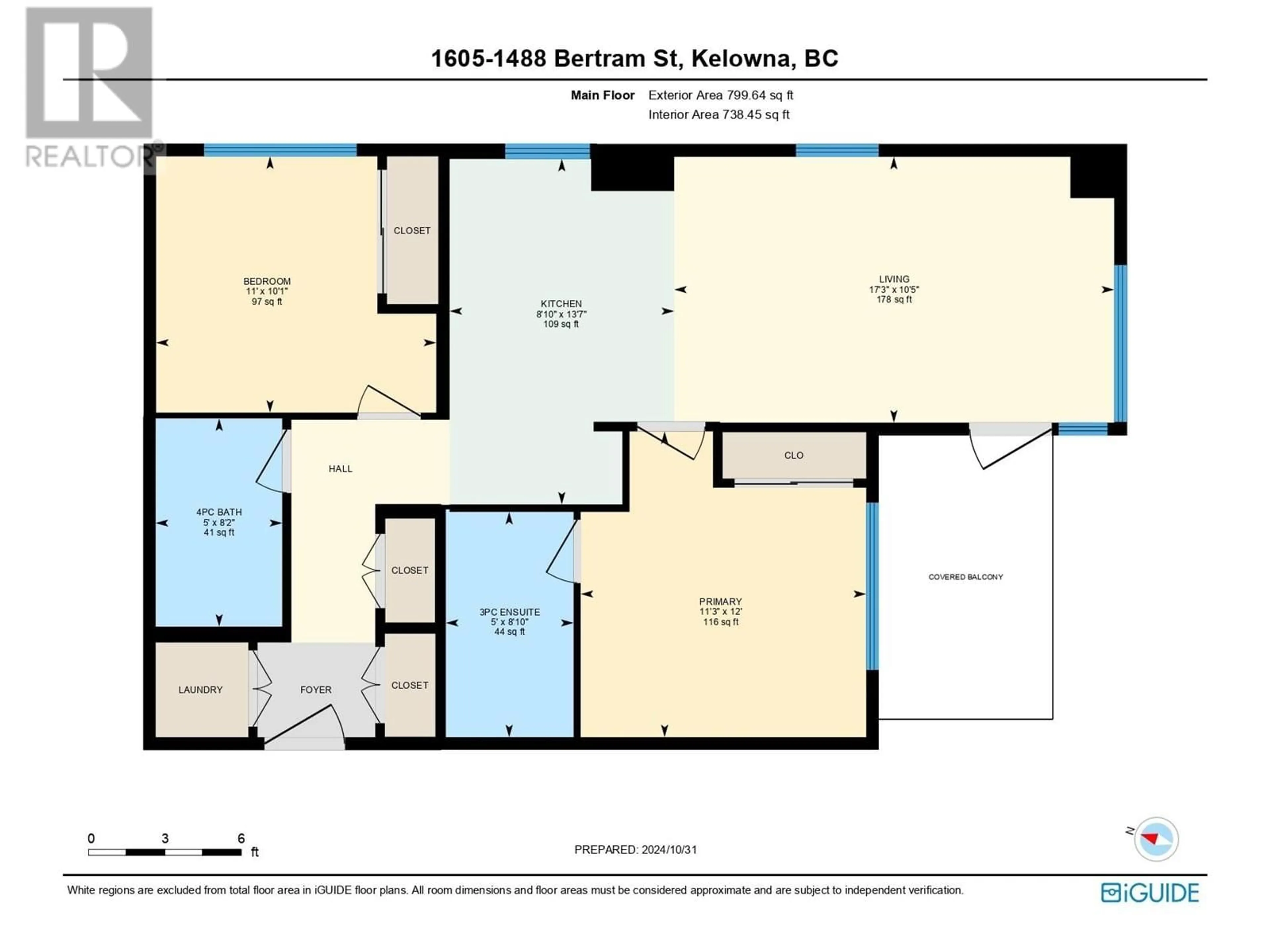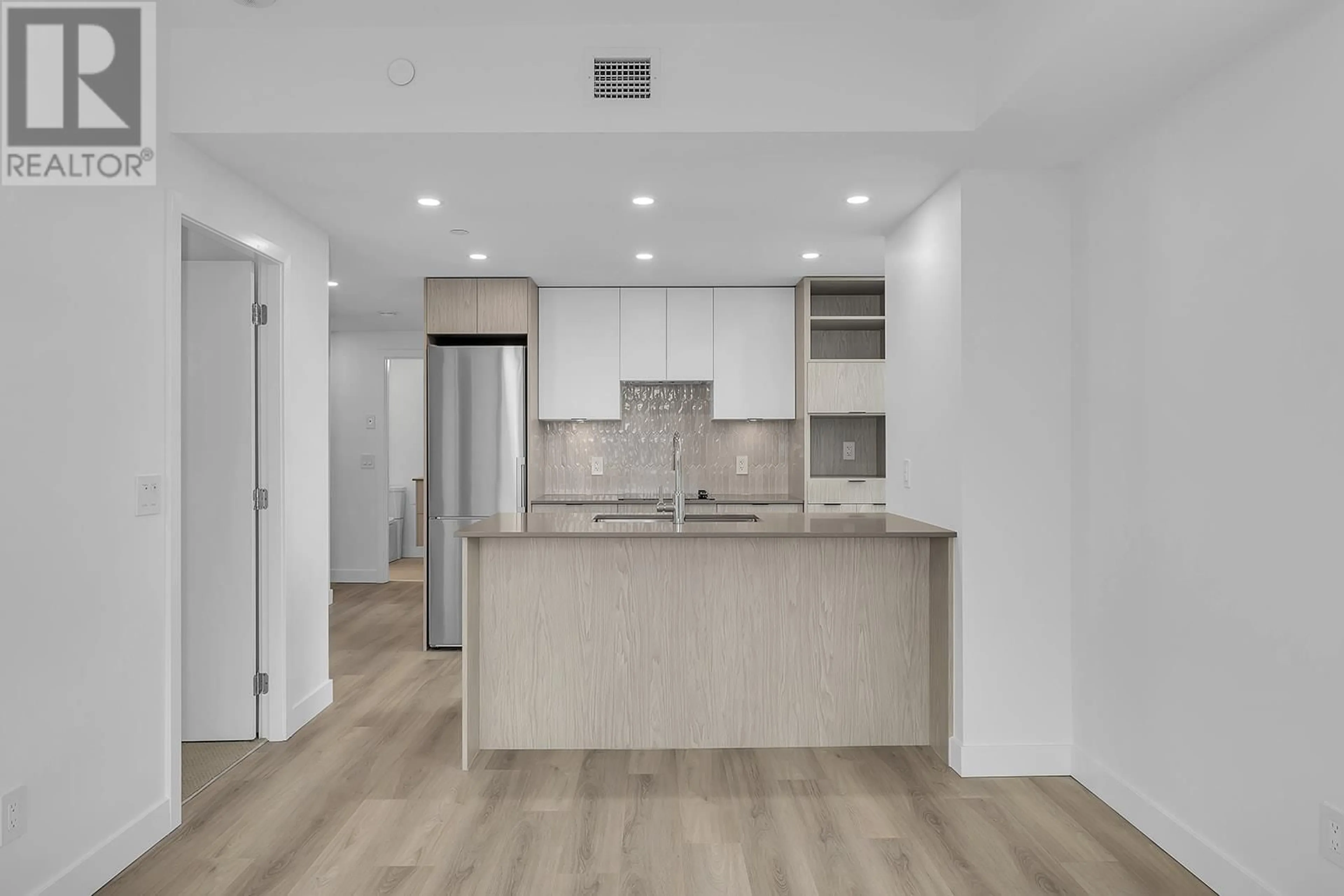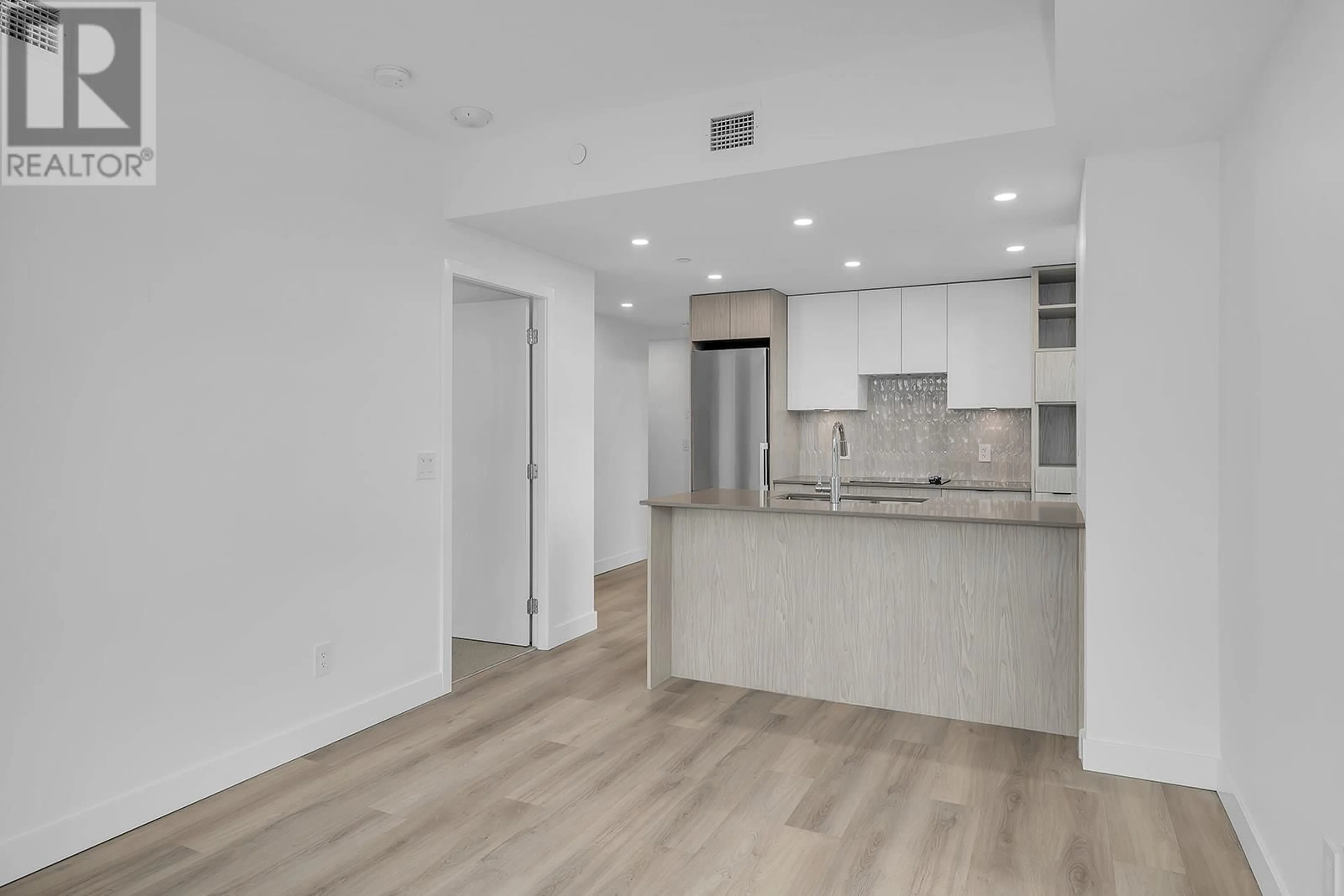1488 Bertram Street Unit# 1605, Kelowna, British Columbia V1Y6P2
Contact us about this property
Highlights
Estimated ValueThis is the price Wahi expects this property to sell for.
The calculation is powered by our Instant Home Value Estimate, which uses current market and property price trends to estimate your home’s value with a 90% accuracy rate.Not available
Price/Sqft$793/sqft
Est. Mortgage$2,658/mo
Maintenance fees$443/mo
Tax Amount ()-
Days On Market113 days
Description
Welcome to your sky-high haven at Bertram Bernard Block, Downtown Kelowna's first urban village! Step into this brand-new, southwest-facing 780 sq. ft. condo on the 16th floor, offering incredible lake, city, and mountain views. The 2-bed, 2-bath layout flows seamlessly, with an open-concept kitchen, dining, and living area framed by large windows with custom roller blinds. The kitchen features warm-toned flat-panel cabinetry, a unique white tile backsplash, a generously sized island, a built-in wall oven, and an integrated cooktop. The spacious primary bedroom includes a 3-piece ensuite, and an additional large bedroom and bathroom complete the home. Both bedrooms feature blackout curtains for a restful night's sleep. Thoughtful touches include personalized climate control with an individual heat pump, energy-recovery ventilation for efficiency, and comprehensive security with cameras, fob entry, and a smart parking system. Bertram Block’s amenities are unparalleled: a rooftop pool, lounge, hot tub, bike care area, community garden, and fitness center. Pet-friendly perks include a dog wash and play area, all with no height restrictions. Residents also enjoy an exclusive coworking space and a variety of thoughtfully curated shops on the main floor. With a walk score of 97 and a bike score of 98, plus shopping, dining, recreation, culture, the brand-new UBCO campus, and beaches all within walking distance, Bertram Block brings everything within reach. (id:39198)
Property Details
Interior
Features
Main level Floor
4pc Bathroom
8'2'' x 5'Kitchen
13'7'' x 8'10''Primary Bedroom
12' x 11'3''Living room
10'5'' x 17'3''Exterior
Features
Parking
Garage spaces 1
Garage type Underground
Other parking spaces 0
Total parking spaces 1
Condo Details
Amenities
Clubhouse, Storage - Locker
Inclusions
Property History
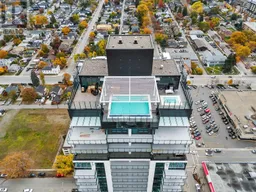 49
49
