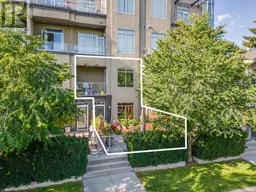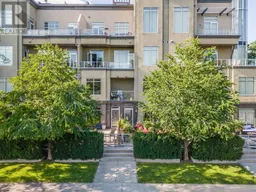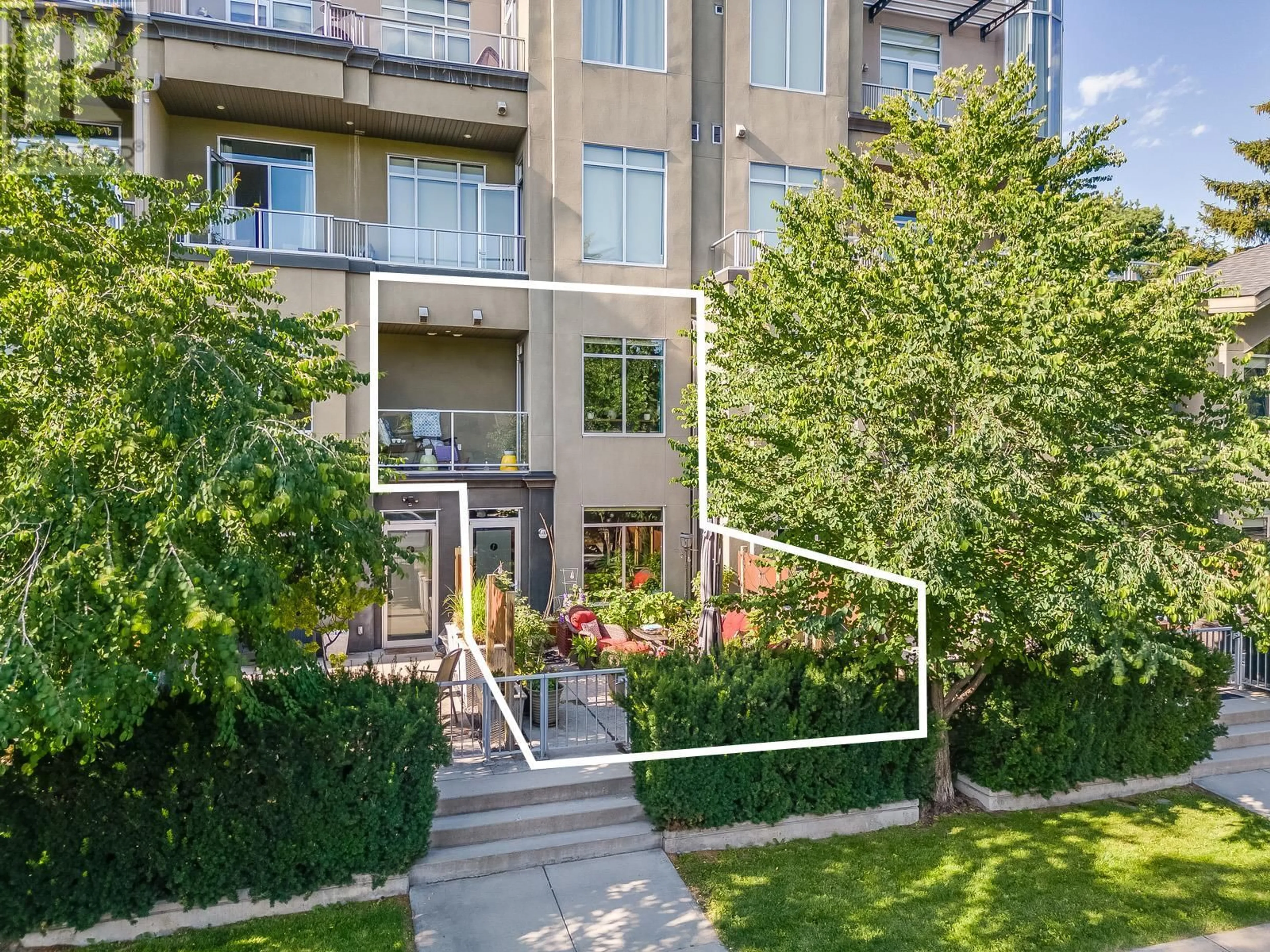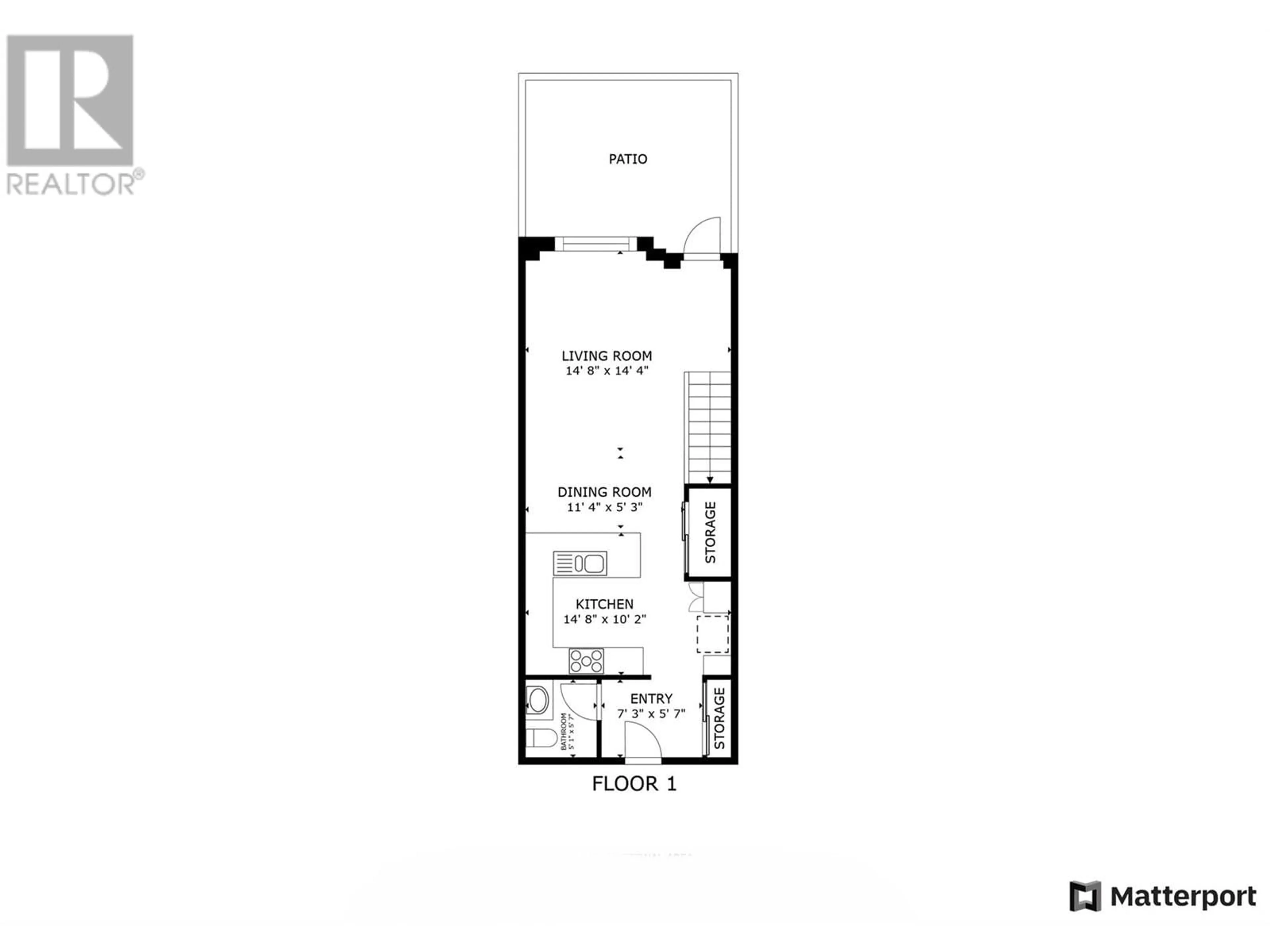1495 Graham Street Unit# 112, Kelowna, British Columbia V1Y2A3
Contact us about this property
Highlights
Estimated ValueThis is the price Wahi expects this property to sell for.
The calculation is powered by our Instant Home Value Estimate, which uses current market and property price trends to estimate your home’s value with a 90% accuracy rate.Not available
Price/Sqft$583/sqft
Est. Mortgage$2,663/mo
Maintenance fees$572/mo
Tax Amount ()-
Days On Market50 days
Description
Discover Your Dream Home in Vibrant Kelowna! Welcome to your stunning 2-bedroom, 2.5-bath townhouse-style condo, just 4 blocks from the heart of downtown Kelowna! Embrace the ultimate lifestyle in this prime location, where sun-soaked beaches & charming coffee shops are just a stroll away. Property Highlights: Spacious Ground Floor Living: Enjoy a large walkout patio, perfect for morning coffees or evening sunsets. Modern Comforts: Featuring AC & central heating for year-round comfort. Efficient Living: w/ gas bills around $20-30 & electric bills around $60-80, your home is not just stylish but also economical. Resort-Style Amenities: Rooftop Oasis: Enjoy the rooftop pool or relax in the hot tub while taking in breathtaking views. Multiple Rooftop Patios: Perfect for entertaining friends or soaking up the sun. Fitness & Functionality: Stay active in the exercise room or host meetings in the boardroom. Plus, enjoy the convenience of 2 guest suites for your visitors! Walk & Bike Friendly: With a Walk Score of 85 & a Bike Score of 91, you can embrace a car-less lifestyle! Everything you need is within reach, from trendy eateries to the sandy shores of Okanagan Lake. Location, Location, Location: Experience the best of Kelowna living, where urban excitement meets outdoor adventure. Whether you're unwinding at the beach or sipping coffee at a local cafe your new home is at the center of it all. Schedule your private tour today & step into your new lifestyle in downtown Kelowna! (id:39198)
Property Details
Interior
Features
Second level Floor
Primary Bedroom
11'4'' x 18'5''3pc Ensuite bath
7'6'' x 8'11''Other
6'11'' x 6'11''3pc Bathroom
5'7'' x 10'1''Exterior
Features
Parking
Garage spaces 1
Garage type Underground
Other parking spaces 0
Total parking spaces 1
Condo Details
Amenities
Recreation Centre, Whirlpool, Storage - Locker
Inclusions
Property History
 38
38 38
38

