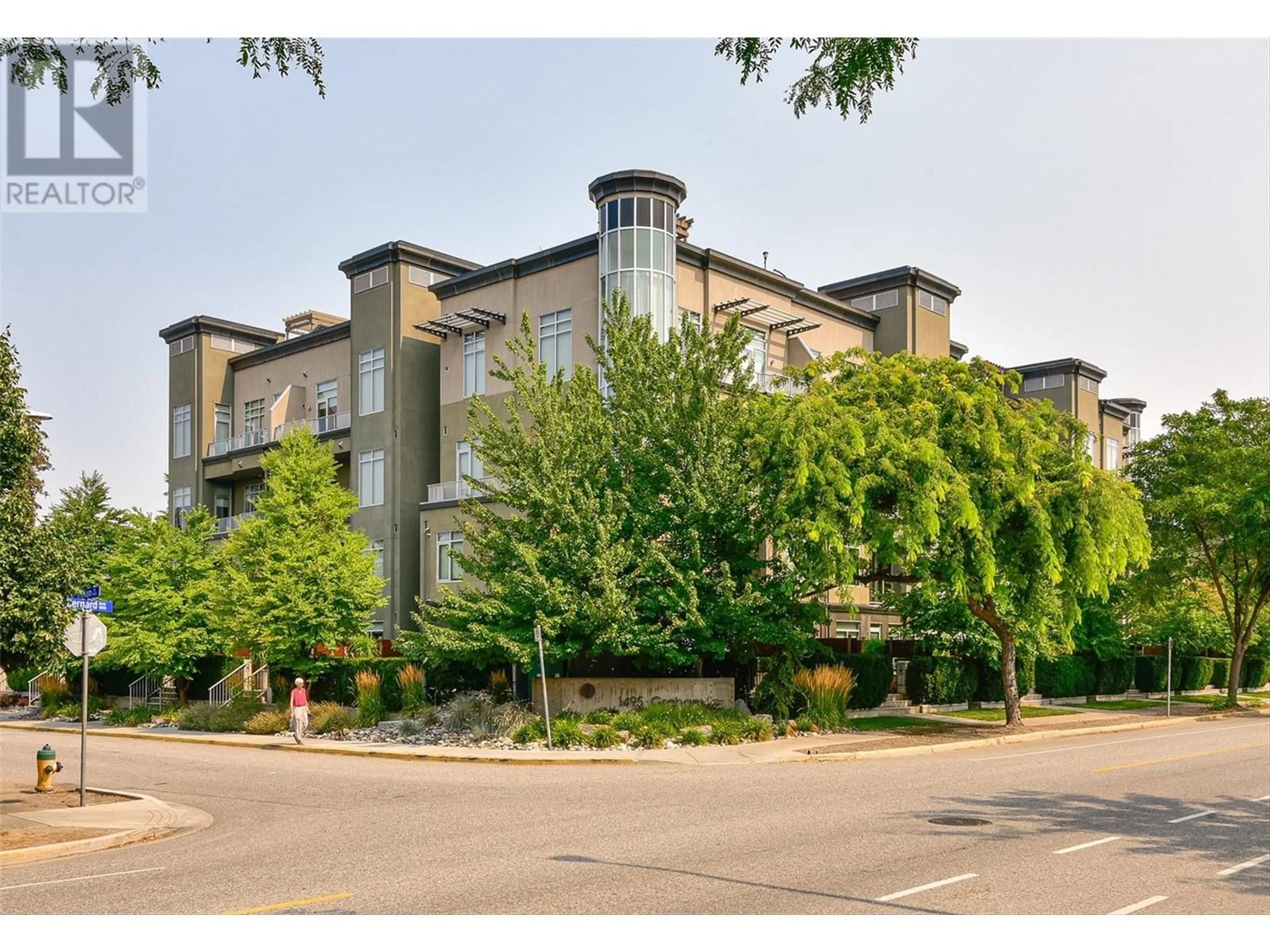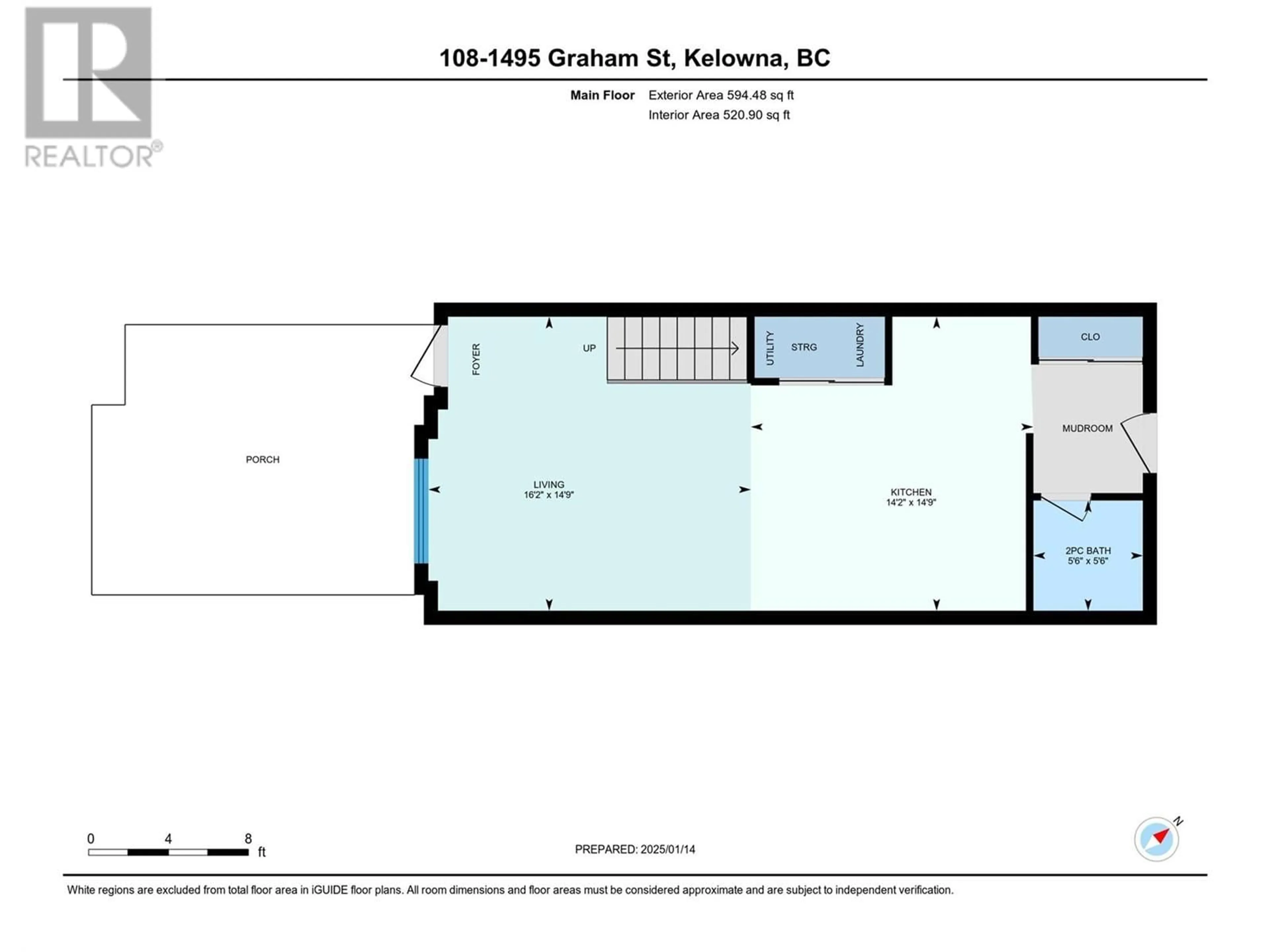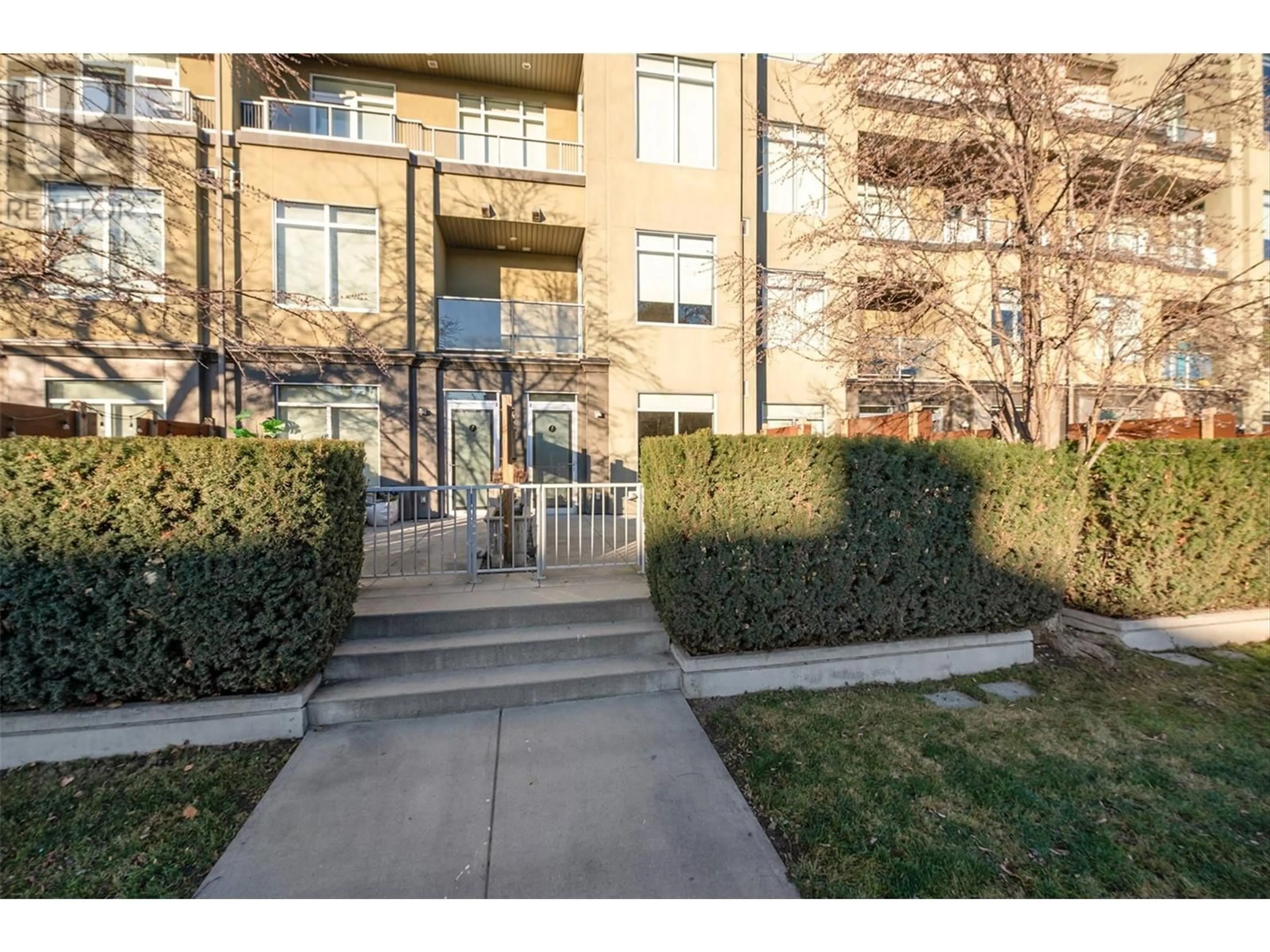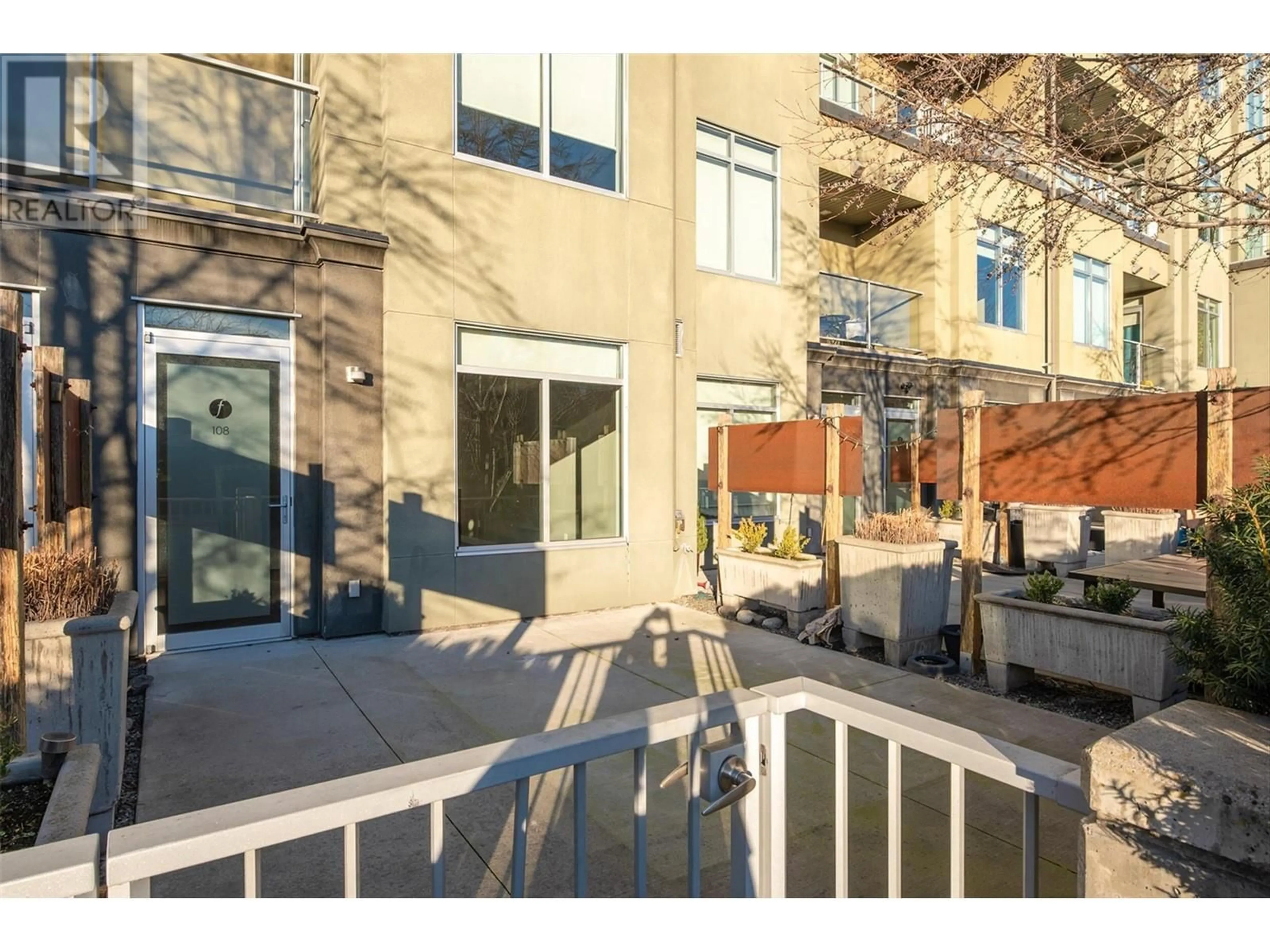1495 Graham Street Unit# 108, Kelowna, British Columbia V1Y2A3
Contact us about this property
Highlights
Estimated ValueThis is the price Wahi expects this property to sell for.
The calculation is powered by our Instant Home Value Estimate, which uses current market and property price trends to estimate your home’s value with a 90% accuracy rate.Not available
Price/Sqft$574/sqft
Est. Mortgage$2,512/mo
Maintenance fees$600/mo
Tax Amount ()-
Days On Market1 day
Description
Welcome to this modern 2-bed, 3-bath town-home in the trendy Fuzion development. This ground-level unit boasts two private entrances, a bright and open two-level design, and 9-foot ceilings. Perfect for urban living, this home offers comfort, style, and convenience in one of Kelowna’s most sought-after neighborhoods. The main floor features open concept living, dining, and kitchen areas with plenty of counter space and cabinetry. Upgrades include newer stainless-steel appliances, washer/dryer & new carpet upstairs. Step onto the spacious outdoor patio with a natural gas hookup for your BBQ and room for outdoor patio furniture – ideal for morning coffee or evening relaxation. Upstairs, the primary bedroom includes a private balcony and a 3-piece ensuite with a walk-in shower. A versatile second bedroom/den with a sprinkler system (no window) and a 4-piece bathroom complete the upper level. Fuzion amenities include a rooftop patio with a pool, hot tub, observation deck, fireplace, and BBQ area. Additional perks: heated underground parking, secure bike room, storage locker, car wash, fitness room, sauna, 2 guest suites, and an on-site dog wash area. Located just steps from downtown, restaurants, shops, the brewery district, and the lake, this pet-friendly town-home offers a vibrant lifestyle. Don’t miss your chance to call this unique property home! *Photos with furniture Virtually Staged* (id:39198)
Property Details
Interior
Features
Second level Floor
4pc Bathroom
5'6'' x 9'9''Bedroom
8'10'' x 14'3''3pc Ensuite bath
7'5'' x 8'10''Primary Bedroom
11'4'' x 18'2''Exterior
Features
Parking
Garage spaces 1
Garage type Underground
Other parking spaces 0
Total parking spaces 1
Condo Details
Amenities
Recreation Centre, Whirlpool, Storage - Locker
Inclusions
Property History
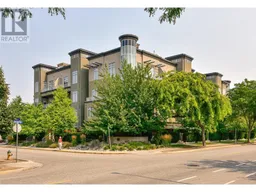 59
59
