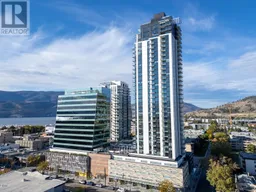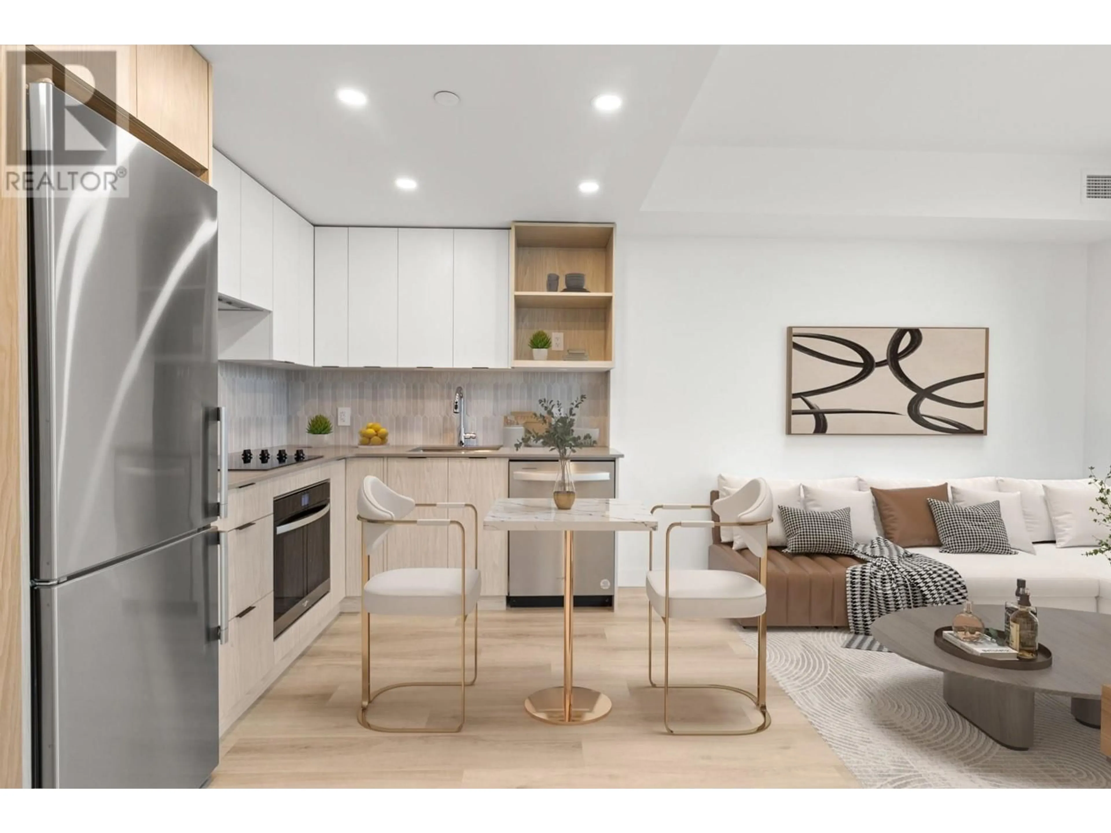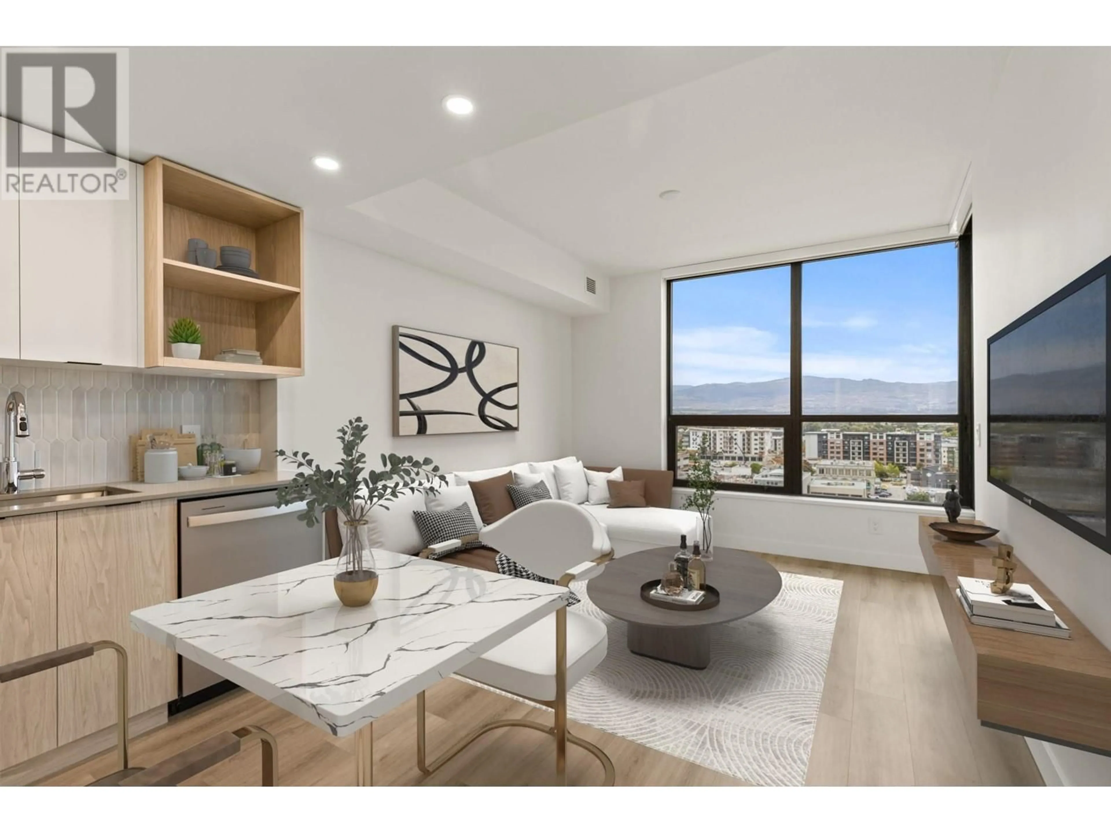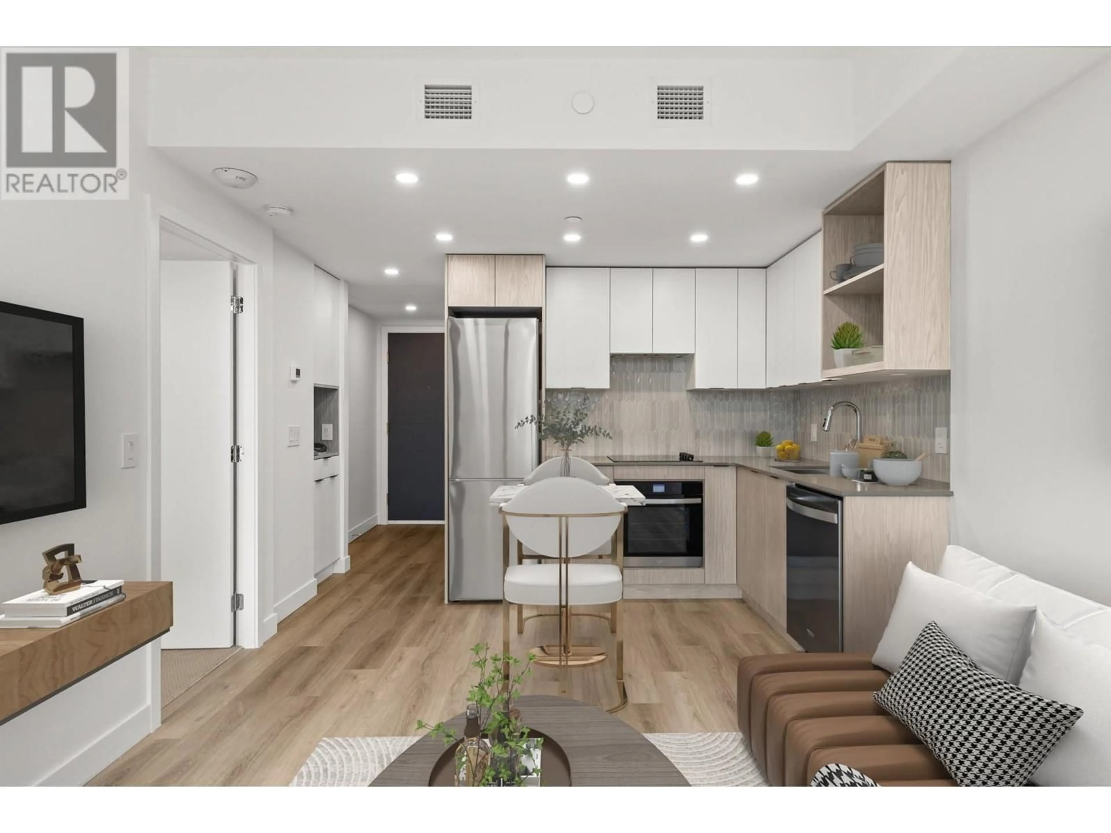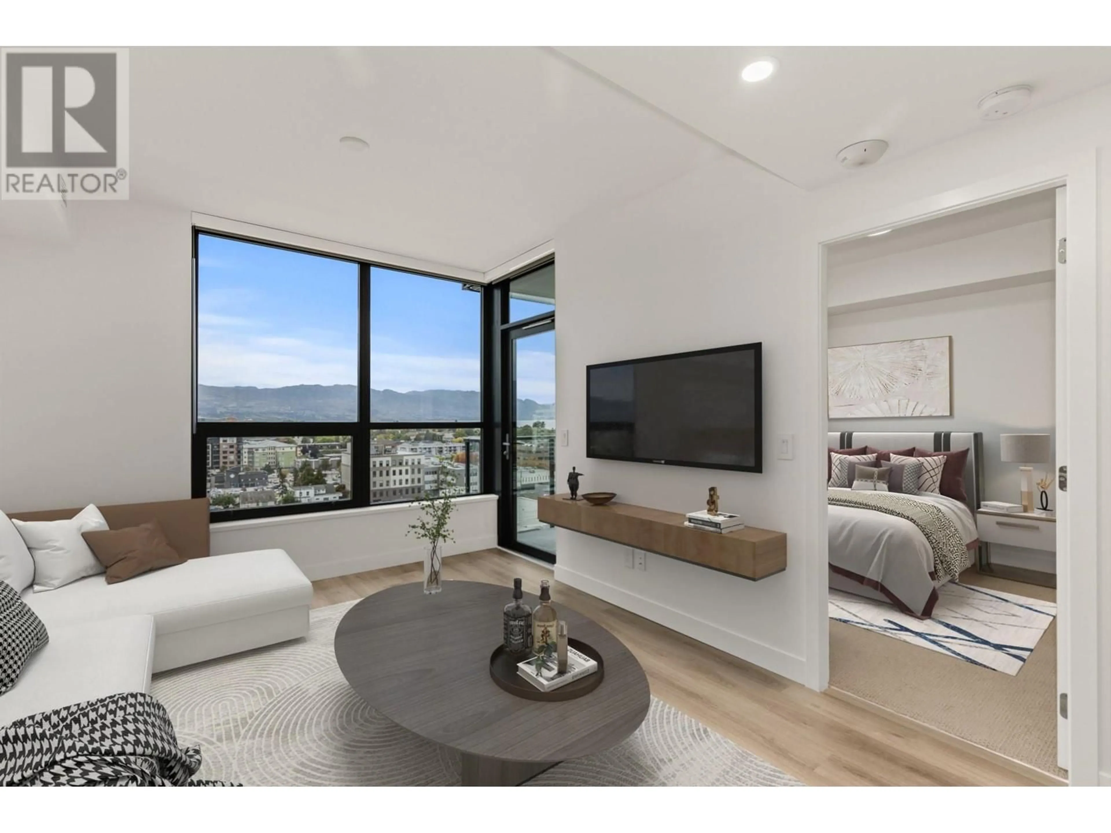1488 Bertram Street Unit# 1103, Kelowna, British Columbia V1Y0M6
Contact us about this property
Highlights
Estimated ValueThis is the price Wahi expects this property to sell for.
The calculation is powered by our Instant Home Value Estimate, which uses current market and property price trends to estimate your home’s value with a 90% accuracy rate.Not available
Price/Sqft$848/sqft
Est. Mortgage$1,932/mo
Maintenance fees$294/mo
Tax Amount ()-
Days On Market6 days
Description
Discover Your Dream Condo in Kelowna! Live like you're on vacation in this stunning new 1-bedroom, 1-bathroom plus den condo located on the 11th floor of Kelowna's newest resort-style tower by Mission Group. Along with breathtaking South and West views of Okanagan Lake and downtown, this bright space features a beachy theme with light luxury vinyl plank flooring, and crisp white cabinetry. Enjoy the stylish kitchen & inviting deck. The kitchen is decked out with stainless steel appliances, quartz countertops, and a chic tiled backsplash—perfect for both cooking and entertaining. Step out onto your inviting deck to unwind with a glass of wine while soaking in the spectacular lake views. Bertram offers a plethora of resort-style amenities to enhance your lifestyle, including a rooftop skypool and hot tub with panoramic views, as well as kitchen and dining lounge areas. Enjoy outdoor activities on the 6th floor, featuring a bocce ball area, community gardens, BBQ space, a dog run with a pet wash area along with an indoor fitness room. To top it off, it has a prime downtown location with a 97 walk score. Situated in the heart of downtown, you'll be just steps away from shopping, dining, cafes, and beautiful beaches and parks along the lake. Don’t miss out on this incredible opportunity! Book your showing today and start living a life you don't need a vacation from! (id:39198)
Property Details
Interior
Features
Main level Floor
Den
8'5'' x 5'5''Living room
10'10'' x 10'6''4pc Bathroom
5'2'' x 8'10''Primary Bedroom
9'11'' x 11'2''Exterior
Features
Parking
Garage spaces 1
Garage type -
Other parking spaces 0
Total parking spaces 1
Condo Details
Amenities
Party Room, Recreation Centre, Whirlpool
Inclusions
Property History
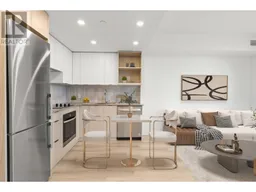 51
51