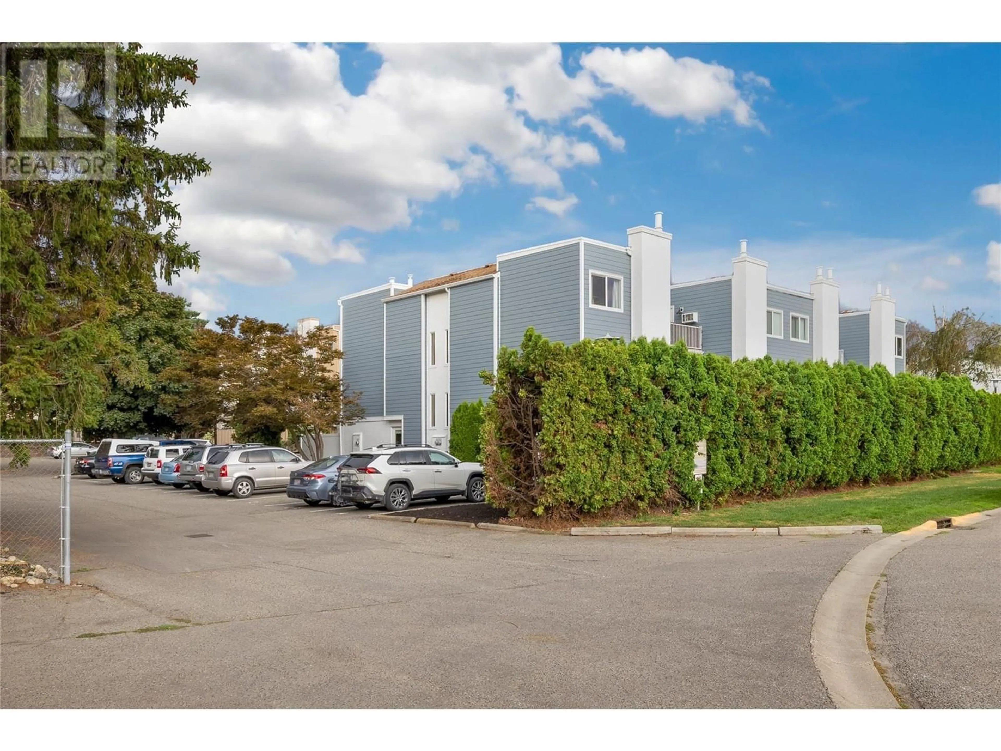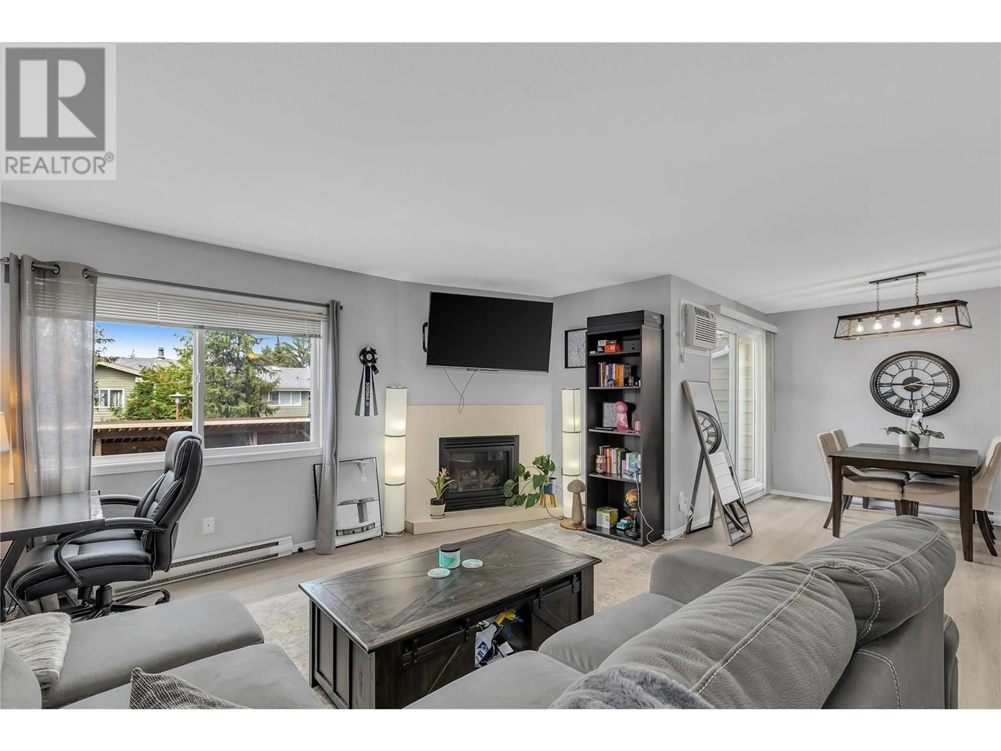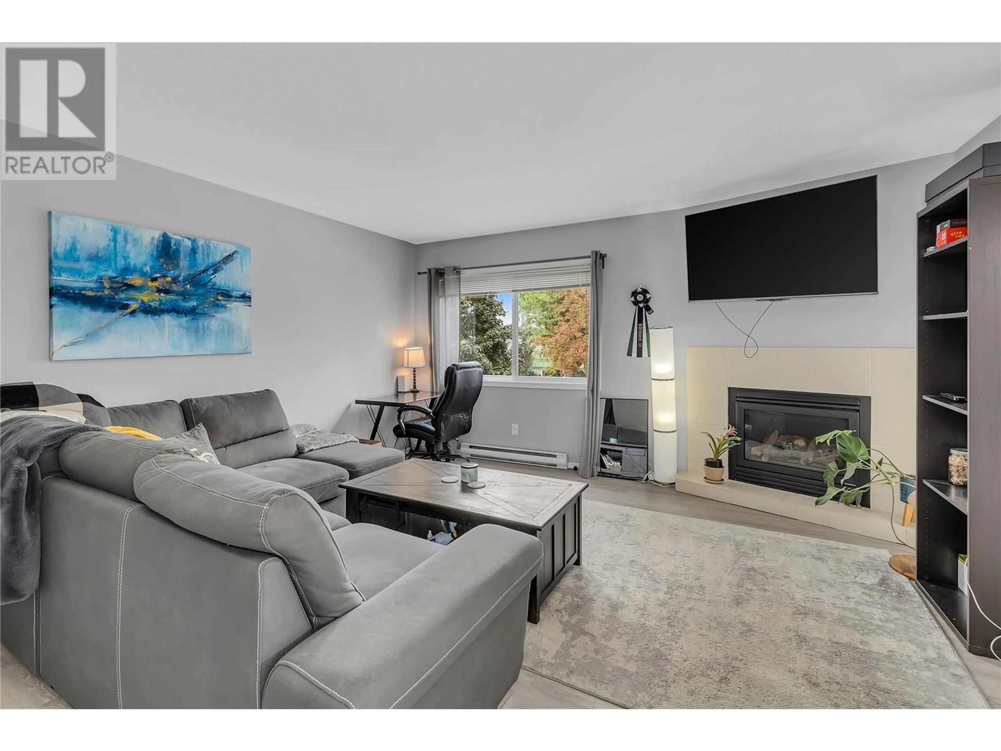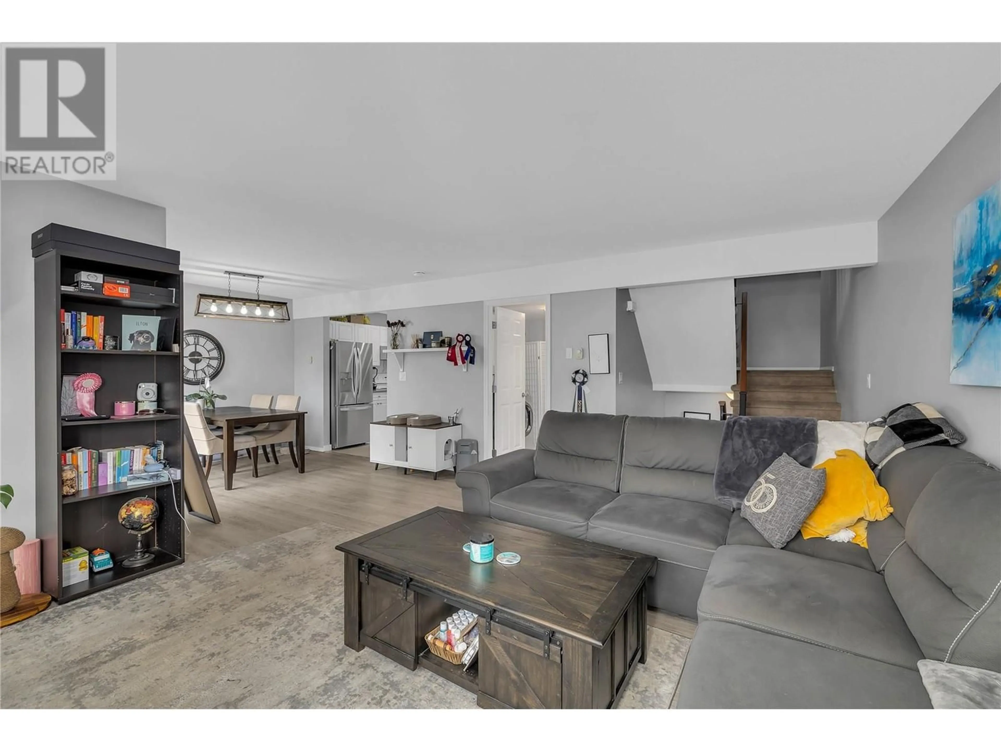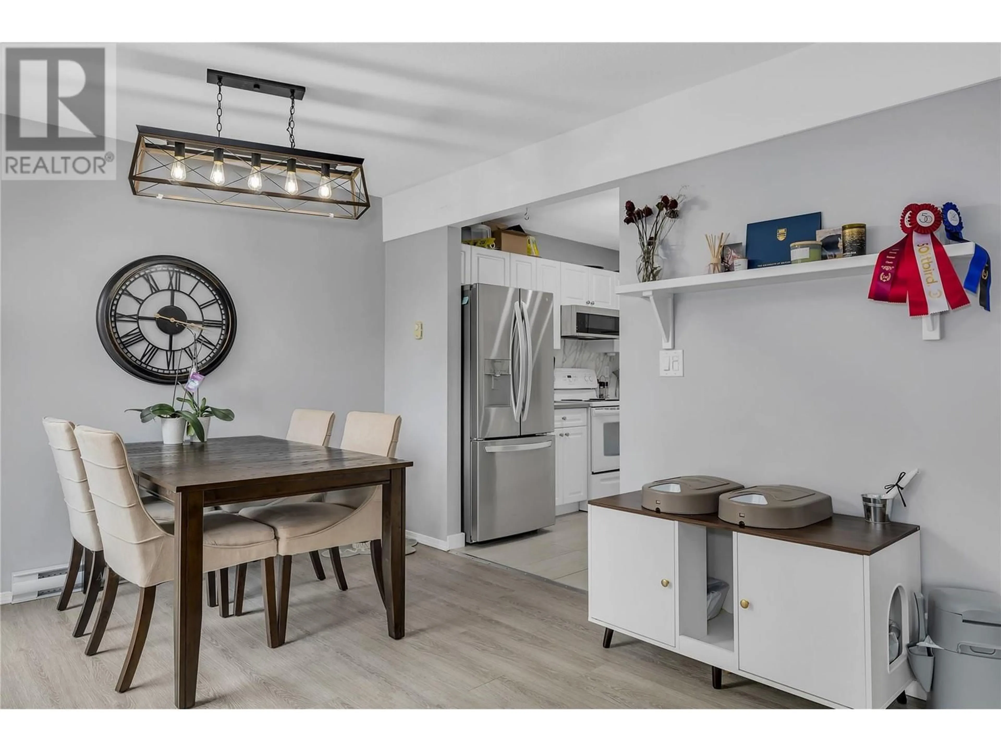1481 Inkar Road Unit# 16, Kelowna, British Columbia V1Y8J1
Contact us about this property
Highlights
Estimated ValueThis is the price Wahi expects this property to sell for.
The calculation is powered by our Instant Home Value Estimate, which uses current market and property price trends to estimate your home’s value with a 90% accuracy rate.Not available
Price/Sqft$403/sqft
Est. Mortgage$2,057/mo
Maintenance fees$606/mo
Tax Amount ()-
Days On Market169 days
Description
Experience modern living in this beautifully renovated home, featuring stylish finishes and abundant natural light. The Open-concept layout is highlighted by easy-care flooring throughout and a spacious living room perfect for informal gatherings, complete with cozy gas fireplace. The Kitchen has quartz counters, beautiful backsplash, and well-lit work areas that make cooking a pleasure. Enjoy your morning coffee or unwind in the evening on the private balcony adjacent to the dining room. Convenience is key with a laundry and half bath on the main level. Upstairs, you'll find two bedrooms and a full bath, including a master suite with a French door leading to a private sun deck for peaceful retreats. This unit also includes a designated parking spot. Located near Orchard Park Shopping Centre and essential amenities like dentists, medical clinics and pharmacies, you'll enjoy the best urban convenience with the tranquility of nearby mission creek park and greenway. 10 minutes to downtown!! Don't miss out - call today and make this your new home! (id:39198)
Property Details
Interior
Features
Main level Floor
Foyer
6'11'' x 6'10''Exterior
Features
Condo Details
Inclusions
Property History
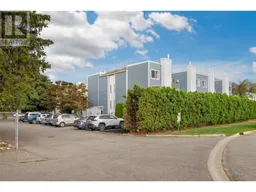 23
23
